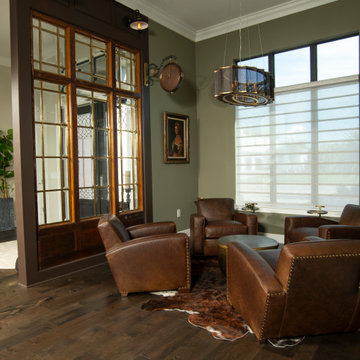高級な広いホームバー (濃色無垢フローリング、無垢フローリング、テラコッタタイルの床) の写真
絞り込み:
資材コスト
並び替え:今日の人気順
写真 1〜20 枚目(全 1,080 枚)

The Ginesi Speakeasy is the ideal at-home entertaining space. A two-story extension right off this home's kitchen creates a warm and inviting space for family gatherings and friendly late nights.

他の地域にある高級な広いラスティックスタイルのおしゃれなホームバー (アンダーカウンターシンク、シェーカースタイル扉のキャビネット、茶色い床、黒いキッチンカウンター、I型、濃色木目調キャビネット、茶色いキッチンパネル、レンガのキッチンパネル、濃色無垢フローリング) の写真
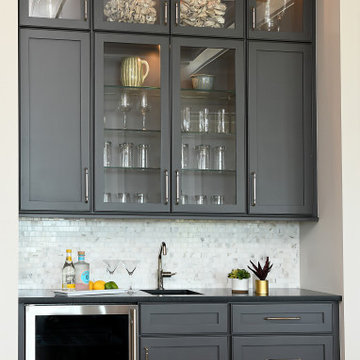
チャールストンにある高級な広いビーチスタイルのおしゃれなホームバー (I型、シェーカースタイル扉のキャビネット、グレーのキャビネット、御影石カウンター、白いキッチンパネル、無垢フローリング、茶色い床、黒いキッチンカウンター) の写真

Love the high-gloss black lacquered finish we painted on these cabinets in this glamorous home bar.
オースティンにある高級な広いトランジショナルスタイルのおしゃれなホームバー (アンダーカウンターシンク、落し込みパネル扉のキャビネット、黒いキャビネット、大理石カウンター、ミラータイルのキッチンパネル、無垢フローリング、茶色い床、白いキッチンカウンター) の写真
オースティンにある高級な広いトランジショナルスタイルのおしゃれなホームバー (アンダーカウンターシンク、落し込みパネル扉のキャビネット、黒いキャビネット、大理石カウンター、ミラータイルのキッチンパネル、無垢フローリング、茶色い床、白いキッチンカウンター) の写真
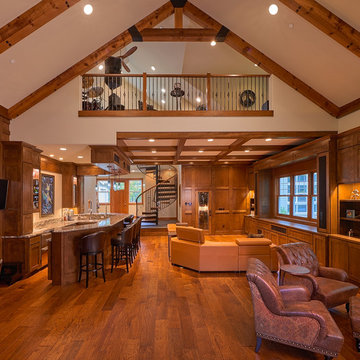
Wet bar and entertaining area
シアトルにある高級な広いトランジショナルスタイルのおしゃれなウェット バー (コの字型、アンダーカウンターシンク、シェーカースタイル扉のキャビネット、濃色木目調キャビネット、御影石カウンター、濃色無垢フローリング、茶色い床、マルチカラーのキッチンカウンター) の写真
シアトルにある高級な広いトランジショナルスタイルのおしゃれなウェット バー (コの字型、アンダーカウンターシンク、シェーカースタイル扉のキャビネット、濃色木目調キャビネット、御影石カウンター、濃色無垢フローリング、茶色い床、マルチカラーのキッチンカウンター) の写真
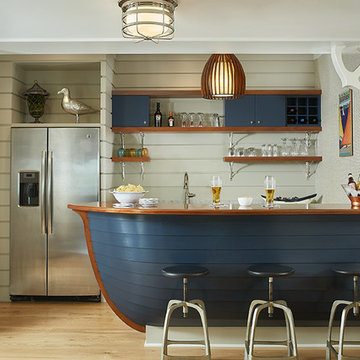
Builder: Segard Builders
Photographer: Ashley Avila Photography
Symmetry and traditional sensibilities drive this homes stately style. Flanking garages compliment a grand entrance and frame a roundabout style motor court. On axis, and centered on the homes roofline is a traditional A-frame dormer. The walkout rear elevation is covered by a paired column gallery that is connected to the main levels living, dining, and master bedroom. Inside, the foyer is centrally located, and flanked to the right by a grand staircase. To the left of the foyer is the homes private master suite featuring a roomy study, expansive dressing room, and bedroom. The dining room is surrounded on three sides by large windows and a pair of French doors open onto a separate outdoor grill space. The kitchen island, with seating for seven, is strategically placed on axis to the living room fireplace and the dining room table. Taking a trip down the grand staircase reveals the lower level living room, which serves as an entertainment space between the private bedrooms to the left and separate guest bedroom suite to the right. Rounding out this plans key features is the attached garage, which has its own separate staircase connecting it to the lower level as well as the bonus room above.
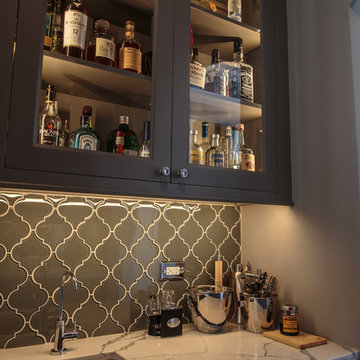
シカゴにある高級な広いトランジショナルスタイルのおしゃれなウェット バー (アンダーカウンターシンク、シェーカースタイル扉のキャビネット、大理石カウンター、ガラスタイルのキッチンパネル、濃色無垢フローリング、I型、グレーのキャビネット、グレーのキッチンパネル) の写真
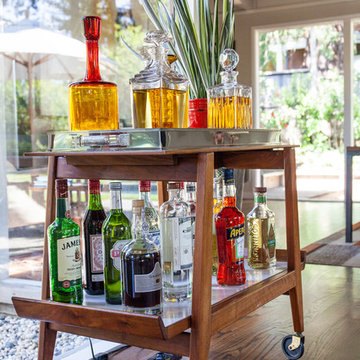
A 1958 Bungalow that had been left for ruin—the perfect project for me and my husband. We updated only what was needed while revitalizing many of the home's mid-century elements.
Photo By: Airyka Rockefeller
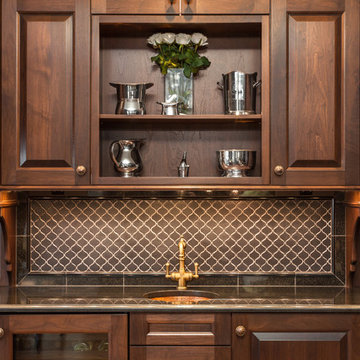
A Wood-Mode custom bar made out of walnut. Black granite top with and arabesque backsplash.
シアトルにある高級な広いトラディショナルスタイルのおしゃれなウェット バー (I型、アンダーカウンターシンク、中間色木目調キャビネット、御影石カウンター、黒いキッチンパネル、セラミックタイルのキッチンパネル、濃色無垢フローリング) の写真
シアトルにある高級な広いトラディショナルスタイルのおしゃれなウェット バー (I型、アンダーカウンターシンク、中間色木目調キャビネット、御影石カウンター、黒いキッチンパネル、セラミックタイルのキッチンパネル、濃色無垢フローリング) の写真
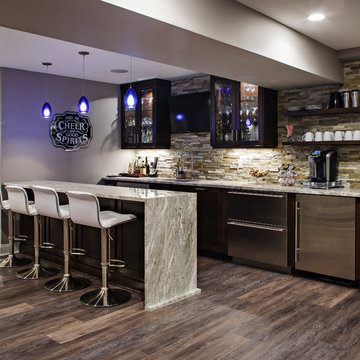
ニューヨークにある高級な広いトランジショナルスタイルのおしゃれな着席型バー (アンダーカウンターシンク、濃色木目調キャビネット、石タイルのキッチンパネル、濃色無垢フローリング、茶色い床) の写真

CONTEMPORARY WINE CELLAR AND BAR WITH GLASS AND CHROME. STAINLESS STEEL BAR AND WINE RACKS AS WELL AS CLEAN AND SEXY DESIGN
ニューヨークにある高級な広いコンテンポラリースタイルのおしゃれな着席型バー (濃色無垢フローリング、コの字型、ガラスカウンター、白いキッチンパネル、茶色い床、黒いキッチンカウンター、オープンシェルフ) の写真
ニューヨークにある高級な広いコンテンポラリースタイルのおしゃれな着席型バー (濃色無垢フローリング、コの字型、ガラスカウンター、白いキッチンパネル、茶色い床、黒いキッチンカウンター、オープンシェルフ) の写真

This elegant butler’s pantry links the new formal dining room and kitchen, providing space for serving food and drinks. Unique materials like mirror tile and leather wallpaper were used to add interest. LED lights are mounted behind the wine wall to give it a subtle glow.
Contractor: Momentum Construction LLC
Photographer: Laura McCaffery Photography
Interior Design: Studio Z Architecture
Interior Decorating: Sarah Finnane Design

In this luxurious Serrano home, a mixture of matte glass and glossy laminate cabinetry plays off the industrial metal frames suspended from the dramatically tall ceilings. Custom frameless glass encloses a wine room, complete with flooring made from wine barrels. Continuing the theme, the back kitchen expands the function of the kitchen including a wine station by Dacor.
In the powder bathroom, the lipstick red cabinet floats within this rustic Hollywood glam inspired space. Wood floor material was designed to go up the wall for an emphasis on height.
The upstairs bar/lounge is the perfect spot to hang out and watch the game. Or take a look out on the Serrano golf course. A custom steel raised bar is finished with Dekton trillium countertops for durability and industrial flair. The same lipstick red from the bathroom is brought into the bar space adding a dynamic spice to the space, and tying the two spaces together.
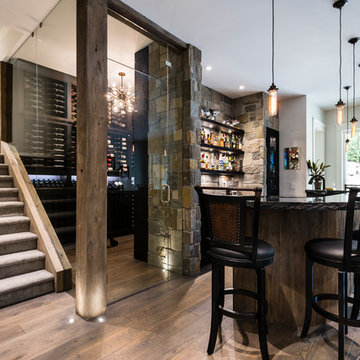
A beautiful basement man cave, complete with bar, wine room, golf simulator, and theatre room opening onto a custom build putting green outside.
バンクーバーにある高級な広いトラディショナルスタイルのおしゃれな着席型バー (I型、御影石カウンター、マルチカラーのキッチンパネル、石タイルのキッチンパネル、無垢フローリング、茶色い床) の写真
バンクーバーにある高級な広いトラディショナルスタイルのおしゃれな着席型バー (I型、御影石カウンター、マルチカラーのキッチンパネル、石タイルのキッチンパネル、無垢フローリング、茶色い床) の写真
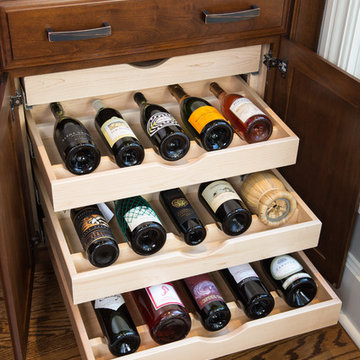
Alex Claney Photography
シカゴにある高級な広いトラディショナルスタイルのおしゃれなウェット バー (I型、レイズドパネル扉のキャビネット、濃色木目調キャビネット、御影石カウンター、ミラータイルのキッチンパネル、濃色無垢フローリング、ドロップインシンク、茶色い床、黒いキッチンカウンター) の写真
シカゴにある高級な広いトラディショナルスタイルのおしゃれなウェット バー (I型、レイズドパネル扉のキャビネット、濃色木目調キャビネット、御影石カウンター、ミラータイルのキッチンパネル、濃色無垢フローリング、ドロップインシンク、茶色い床、黒いキッチンカウンター) の写真
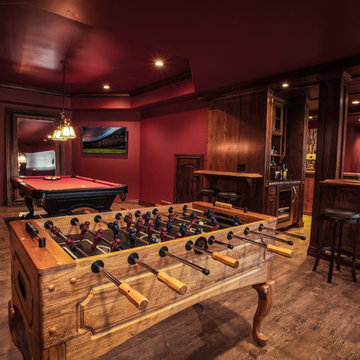
ソルトレイクシティにある高級な広いサンタフェスタイルのおしゃれな着席型バー (L型、インセット扉のキャビネット、濃色木目調キャビネット、木材カウンター、濃色無垢フローリング、アンダーカウンターシンク、マルチカラーのキッチンパネル) の写真
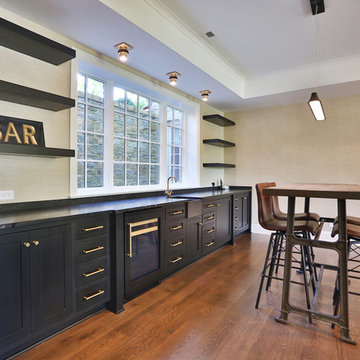
コロンバスにある高級な広いトランジショナルスタイルのおしゃれなウェット バー (I型、アンダーカウンターシンク、フラットパネル扉のキャビネット、青いキャビネット、黒いキッチンパネル、無垢フローリング、茶色い床、黒いキッチンカウンター) の写真

This ranch style home was renovated in 2016 with a new inspiring kitchen and bar by KabCo. A simple design featuring custom shelves, white cabinetry and a chalkboard complete the look.
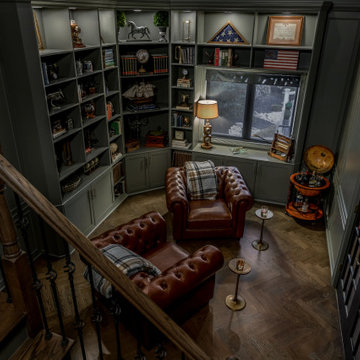
The Ginesi Speakeasy is the ideal at-home entertaining space. A two-story extension right off this home's kitchen creates a warm and inviting space for family gatherings and friendly late nights.
高級な広いホームバー (濃色無垢フローリング、無垢フローリング、テラコッタタイルの床) の写真
1
