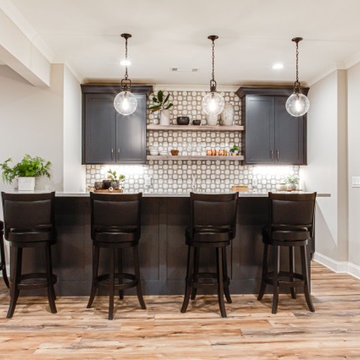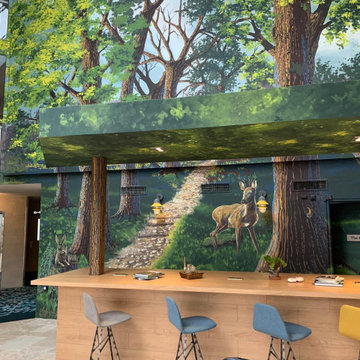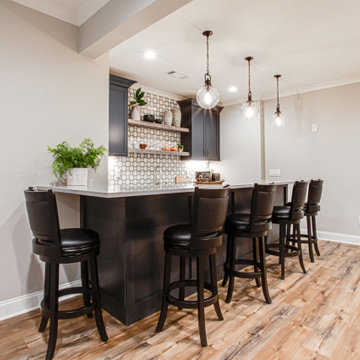高級なホームバー (濃色無垢フローリング、ラミネートの床、テラコッタタイルの床、ベージュの床) の写真
絞り込み:
資材コスト
並び替え:今日の人気順
写真 1〜20 枚目(全 31 枚)

Design, Fabrication, Install & Photography By MacLaren Kitchen and Bath
Designer: Mary Skurecki
Wet Bar: Mouser/Centra Cabinetry with full overlay, Reno door/drawer style with Carbide paint. Caesarstone Pebble Quartz Countertops with eased edge detail (By MacLaren).
TV Area: Mouser/Centra Cabinetry with full overlay, Orleans door style with Carbide paint. Shelving, drawers, and wood top to match the cabinetry with custom crown and base moulding.
Guest Room/Bath: Mouser/Centra Cabinetry with flush inset, Reno Style doors with Maple wood in Bedrock Stain. Custom vanity base in Full Overlay, Reno Style Drawer in Matching Maple with Bedrock Stain. Vanity Countertop is Everest Quartzite.
Bench Area: Mouser/Centra Cabinetry with flush inset, Reno Style doors/drawers with Carbide paint. Custom wood top to match base moulding and benches.
Toy Storage Area: Mouser/Centra Cabinetry with full overlay, Reno door style with Carbide paint. Open drawer storage with roll-out trays and custom floating shelves and base moulding.

Away from the main circulation of the kitchen, the drink and meal prep station allows for easy access to common amenities without crowding up the main kitchen area. With plenty of cabinets for snack and a cooler for drinks, it has you covered!

A close up view of the family room's bar cabinetry details.
ロサンゼルスにある高級な中くらいな地中海スタイルのおしゃれなドライ バー (ll型、落し込みパネル扉のキャビネット、中間色木目調キャビネット、大理石カウンター、青いキッチンパネル、大理石のキッチンパネル、テラコッタタイルの床、ベージュの床、白いキッチンカウンター) の写真
ロサンゼルスにある高級な中くらいな地中海スタイルのおしゃれなドライ バー (ll型、落し込みパネル扉のキャビネット、中間色木目調キャビネット、大理石カウンター、青いキッチンパネル、大理石のキッチンパネル、テラコッタタイルの床、ベージュの床、白いキッチンカウンター) の写真
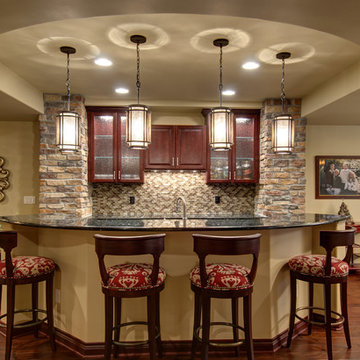
©Finished Basement Company
Basement wet bar acts as the focal point and heart of the whole basement.
デンバーにある高級な広いトラディショナルスタイルのおしゃれな着席型バー (ll型、アンダーカウンターシンク、レイズドパネル扉のキャビネット、濃色木目調キャビネット、御影石カウンター、マルチカラーのキッチンパネル、モザイクタイルのキッチンパネル、濃色無垢フローリング、ベージュの床、黒いキッチンカウンター) の写真
デンバーにある高級な広いトラディショナルスタイルのおしゃれな着席型バー (ll型、アンダーカウンターシンク、レイズドパネル扉のキャビネット、濃色木目調キャビネット、御影石カウンター、マルチカラーのキッチンパネル、モザイクタイルのキッチンパネル、濃色無垢フローリング、ベージュの床、黒いキッチンカウンター) の写真
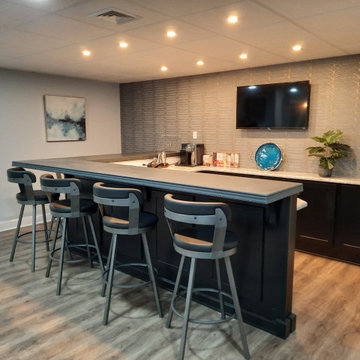
Basement wet bar
フィラデルフィアにある高級な広いモダンスタイルのおしゃれなホームバー (ラミネートの床、ベージュの床) の写真
フィラデルフィアにある高級な広いモダンスタイルのおしゃれなホームバー (ラミネートの床、ベージュの床) の写真

This full-home renovation included a sunroom addition in the first phase. In the second phase of renovations, our work focused on the primary bath, basement renovations, powder room and guest bath. The basement is divided into a game room/entertainment space, a home gym, a storage space, and a guest bedroom and bath.
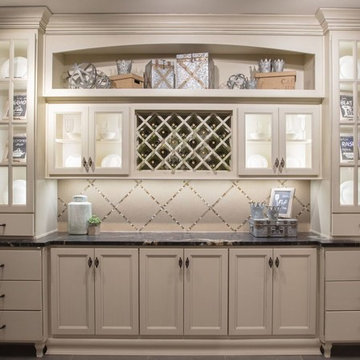
オースティンにある高級な中くらいなトランジショナルスタイルのおしゃれなウェット バー (ガラス扉のキャビネット、白いキャビネット、ベージュキッチンパネル、I型、珪岩カウンター、モザイクタイルのキッチンパネル、ラミネートの床、ベージュの床、黒いキッチンカウンター) の写真

Man Cave Basement Bar
photo by Tod Connell Photography
ワシントンD.C.にある高級な小さなコンテンポラリースタイルのおしゃれな着席型バー (コの字型、アンダーカウンターシンク、レイズドパネル扉のキャビネット、中間色木目調キャビネット、御影石カウンター、ベージュキッチンパネル、石タイルのキッチンパネル、ラミネートの床、ベージュの床) の写真
ワシントンD.C.にある高級な小さなコンテンポラリースタイルのおしゃれな着席型バー (コの字型、アンダーカウンターシンク、レイズドパネル扉のキャビネット、中間色木目調キャビネット、御影石カウンター、ベージュキッチンパネル、石タイルのキッチンパネル、ラミネートの床、ベージュの床) の写真
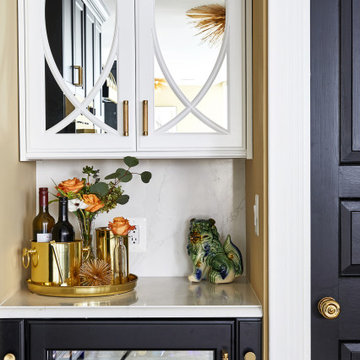
シカゴにある高級な中くらいなトラディショナルスタイルのおしゃれなホームバー (ll型、落し込みパネル扉のキャビネット、白いキャビネット、クオーツストーンカウンター、白いキッチンパネル、クオーツストーンのキッチンパネル、ラミネートの床、ベージュの床、白いキッチンカウンター) の写真
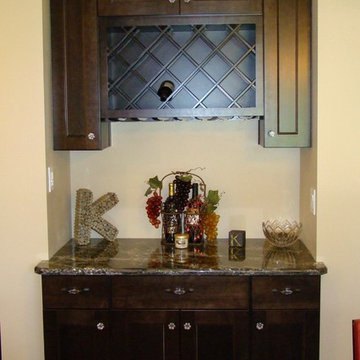
オレンジカウンティにある高級な中くらいなトラディショナルスタイルのおしゃれなホームバー (I型、インセット扉のキャビネット、濃色木目調キャビネット、御影石カウンター、濃色無垢フローリング、ベージュの床) の写真
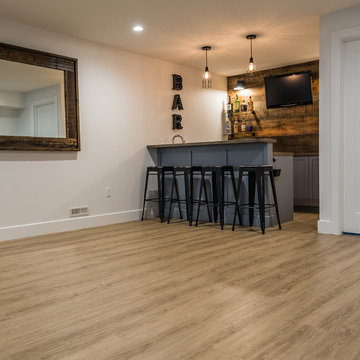
トロントにある高級な広いラスティックスタイルのおしゃれなウェット バー (I型、アンダーカウンターシンク、シェーカースタイル扉のキャビネット、グレーのキャビネット、クオーツストーンカウンター、茶色いキッチンパネル、木材のキッチンパネル、濃色無垢フローリング、ベージュの床) の写真
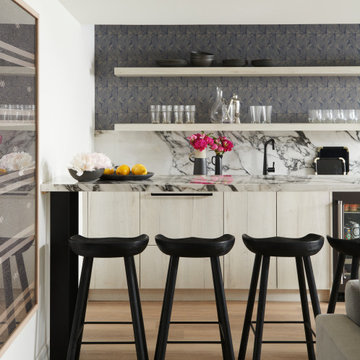
トロントにある高級な広いトランジショナルスタイルのおしゃれなウェット バー (ll型、アンダーカウンターシンク、フラットパネル扉のキャビネット、淡色木目調キャビネット、大理石カウンター、白いキッチンパネル、大理石のキッチンパネル、ラミネートの床、ベージュの床、白いキッチンカウンター) の写真
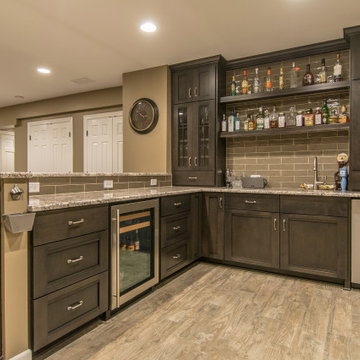
Full custom basement wet bar and entertainment area with bar stools and marble countertops. Built for large or small gatherings.
シカゴにある高級な広いモダンスタイルのおしゃれな着席型バー (L型、アンダーカウンターシンク、大理石カウンター、グレーのキッチンパネル、石タイルのキッチンパネル、ラミネートの床、ベージュの床、グレーのキッチンカウンター) の写真
シカゴにある高級な広いモダンスタイルのおしゃれな着席型バー (L型、アンダーカウンターシンク、大理石カウンター、グレーのキッチンパネル、石タイルのキッチンパネル、ラミネートの床、ベージュの床、グレーのキッチンカウンター) の写真
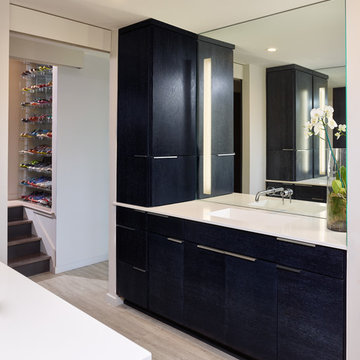
カンザスシティにある高級な広いコンテンポラリースタイルのおしゃれな着席型バー (ll型、一体型シンク、フラットパネル扉のキャビネット、黒いキャビネット、人工大理石カウンター、ミラータイルのキッチンパネル、ラミネートの床、ベージュの床) の写真
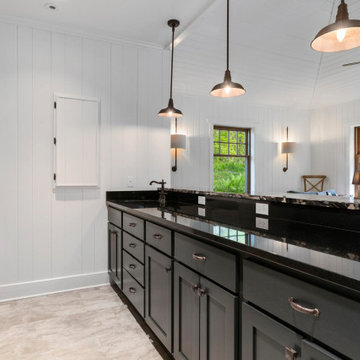
他の地域にある高級な中くらいなラスティックスタイルのおしゃれなウェット バー (ll型、ドロップインシンク、落し込みパネル扉のキャビネット、茶色いキャビネット、御影石カウンター、ラミネートの床、ベージュの床、グレーのキッチンカウンター) の写真
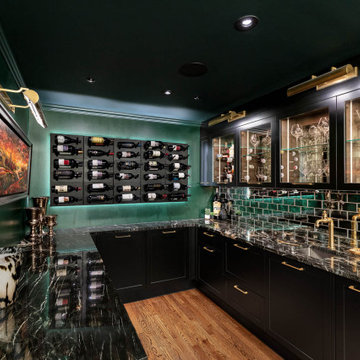
This elegant butler’s pantry links the new formal dining room and kitchen, providing space for serving food and drinks. Unique materials like mirror tile and leather wallpaper were used to add interest. LED lights are mounted behind the wine wall to give it a subtle glow.
Contractor: Momentum Construction LLC
Photographer: Laura McCaffery Photography
Interior Design: Studio Z Architecture
Interior Decorating: Sarah Finnane Design
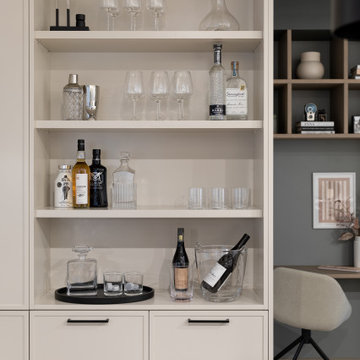
バンクーバーにある高級な中くらいなカントリー風のおしゃれなホームバー (シェーカースタイル扉のキャビネット、ベージュのキャビネット、ラミネートの床、ベージュの床) の写真
高級なホームバー (濃色無垢フローリング、ラミネートの床、テラコッタタイルの床、ベージュの床) の写真
1
