ホームバー (ミラータイルのキッチンパネル、ベージュのキャビネット、中間色木目調キャビネット、オレンジのキャビネット、フラットパネル扉のキャビネット、落し込みパネル扉のキャビネット) の写真
絞り込み:
資材コスト
並び替え:今日の人気順
写真 1〜20 枚目(全 134 枚)

What was once a closed up galley kitchen with awkward eating area has turned into a handsome and modern open concept kitchen with seated waterfall island.Glass wall tile adds texture to the space. A mirrored bar area finishes off the room and makes it perfect for entertaining. Glass tile by Dal Tile. Cabinetry by Diamond Distinction. Countertops by Ceasarstone. Photos by Michael Patrick Lefebvre
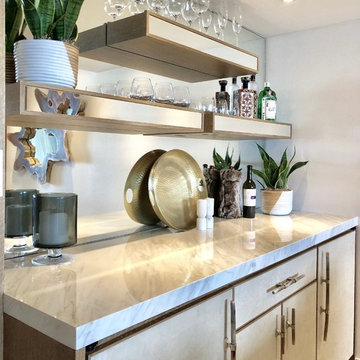
マイアミにある高級な中くらいなモダンスタイルのおしゃれなウェット バー (I型、シンクなし、フラットパネル扉のキャビネット、ベージュのキャビネット、大理石カウンター、ミラータイルのキッチンパネル、淡色無垢フローリング、ベージュの床) の写真
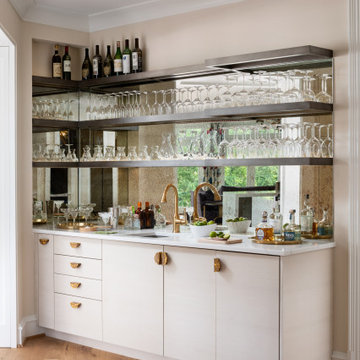
ワシントンD.C.にあるトランジショナルスタイルのおしゃれなウェット バー (I型、アンダーカウンターシンク、フラットパネル扉のキャビネット、ベージュのキャビネット、ミラータイルのキッチンパネル、無垢フローリング、茶色い床、白いキッチンカウンター) の写真

デンバーにあるラグジュアリーな中くらいなコンテンポラリースタイルのおしゃれなホームバー (コの字型、フラットパネル扉のキャビネット、中間色木目調キャビネット、珪岩カウンター、磁器タイルの床、白いキッチンカウンター、ミラータイルのキッチンパネル、グレーの床) の写真
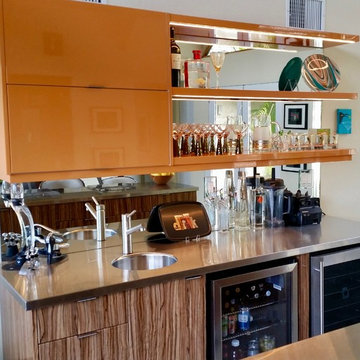
Floating shelves with integrated lighting work with the mirrors to keep the display area open and bright. Orange was a signature color of Frank Sinatra, one of the original "Rat Pack" celebrities who lived, played (and drank) in Palm Springs!

Original wood details at the stairs conceal a compact wine cellar, the perfect complement to this lounge's bar.
ポートランドにある高級な中くらいなトランジショナルスタイルのおしゃれなウェット バー (I型、アンダーカウンターシンク、フラットパネル扉のキャビネット、中間色木目調キャビネット、クオーツストーンカウンター、ミラータイルのキッチンパネル、コンクリートの床、グレーの床、グレーのキッチンカウンター) の写真
ポートランドにある高級な中くらいなトランジショナルスタイルのおしゃれなウェット バー (I型、アンダーカウンターシンク、フラットパネル扉のキャビネット、中間色木目調キャビネット、クオーツストーンカウンター、ミラータイルのキッチンパネル、コンクリートの床、グレーの床、グレーのキッチンカウンター) の写真
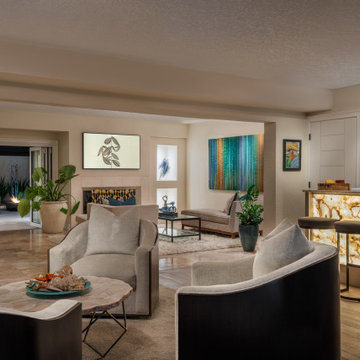
The custom bar is backlit and has bronze mirrors with glass shelves at back bar. The beauty of this home is it's ability to open up completely and let the outdoors in.

Alyssa Kirsten
ニューヨークにあるお手頃価格の小さなコンテンポラリースタイルのおしゃれなホームバー (フラットパネル扉のキャビネット、クオーツストーンカウンター、ミラータイルのキッチンパネル、I型、シンクなし、淡色無垢フローリング、グレーの床、中間色木目調キャビネット) の写真
ニューヨークにあるお手頃価格の小さなコンテンポラリースタイルのおしゃれなホームバー (フラットパネル扉のキャビネット、クオーツストーンカウンター、ミラータイルのキッチンパネル、I型、シンクなし、淡色無垢フローリング、グレーの床、中間色木目調キャビネット) の写真
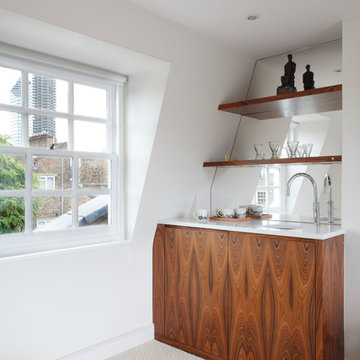
A wet bar at the top of the house saves a trip to the kitchen down below
Photo: James Balston
ロンドンにあるコンテンポラリースタイルのおしゃれなウェット バー (I型、一体型シンク、フラットパネル扉のキャビネット、中間色木目調キャビネット、人工大理石カウンター、ミラータイルのキッチンパネル、カーペット敷き、白いキッチンカウンター) の写真
ロンドンにあるコンテンポラリースタイルのおしゃれなウェット バー (I型、一体型シンク、フラットパネル扉のキャビネット、中間色木目調キャビネット、人工大理石カウンター、ミラータイルのキッチンパネル、カーペット敷き、白いキッチンカウンター) の写真
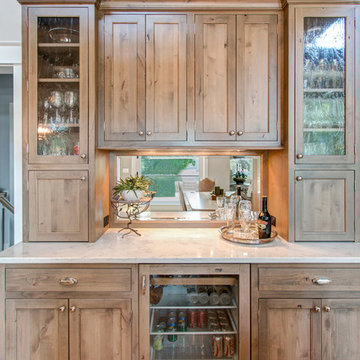
Dura Supreme cabinetry, Arcadia Inset door
perimeter in Maple wood White Painted
Island & dry bar buffet in Knotty Alder wood, Cashew stained finish
Photography by Kayser Photography of Lake Geneva Wi
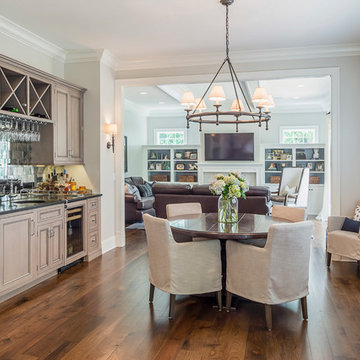
Rolfe Hokanson
シカゴにある中くらいなトランジショナルスタイルのおしゃれなウェット バー (I型、アンダーカウンターシンク、落し込みパネル扉のキャビネット、御影石カウンター、ミラータイルのキッチンパネル、無垢フローリング、ベージュのキャビネット) の写真
シカゴにある中くらいなトランジショナルスタイルのおしゃれなウェット バー (I型、アンダーカウンターシンク、落し込みパネル扉のキャビネット、御影石カウンター、ミラータイルのキッチンパネル、無垢フローリング、ベージュのキャビネット) の写真
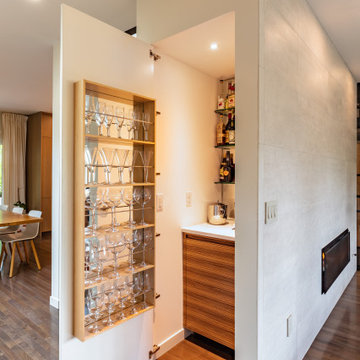
This hidden wetbar is tucked between the living and dining rooms. When the hidden door is open, the wetbar is revealed with a small sink, custom built storage, and shelves for storage.
Design by: H2D Architecture + Design
www.h2darchitects.com
Built by: GT Residential
Photos by: Nathaniel Willson Photography
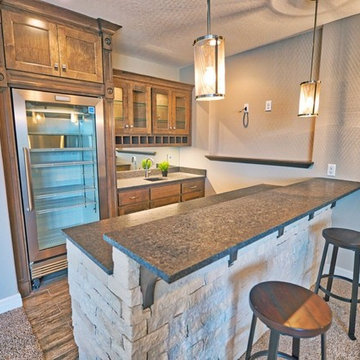
カンザスシティにある中くらいなトランジショナルスタイルのおしゃれな着席型バー (I型、アンダーカウンターシンク、落し込みパネル扉のキャビネット、中間色木目調キャビネット、御影石カウンター、ミラータイルのキッチンパネル、濃色無垢フローリング、茶色い床、グレーのキッチンカウンター) の写真
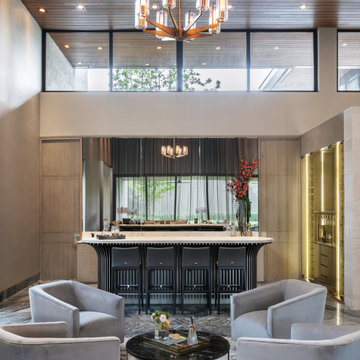
オースティンにある巨大なコンテンポラリースタイルのおしゃれな着席型バー (L型、フラットパネル扉のキャビネット、ベージュのキャビネット、ミラータイルのキッチンパネル、グレーの床、白いキッチンカウンター) の写真
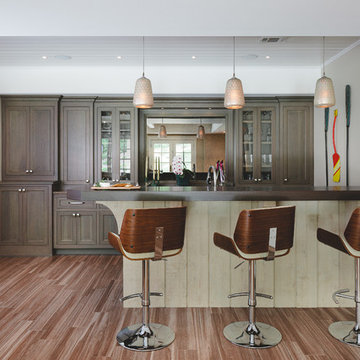
View of the bar focusing on pecan cabinets and bar top, modern stools, and antique mirror.
Gregg Willett Photography
アトランタにある広いビーチスタイルのおしゃれな着席型バー (磁器タイルの床、I型、落し込みパネル扉のキャビネット、木材カウンター、中間色木目調キャビネット、ミラータイルのキッチンパネル) の写真
アトランタにある広いビーチスタイルのおしゃれな着席型バー (磁器タイルの床、I型、落し込みパネル扉のキャビネット、木材カウンター、中間色木目調キャビネット、ミラータイルのキッチンパネル) の写真
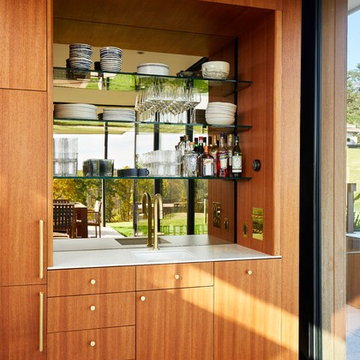
ニューヨークにあるミッドセンチュリースタイルのおしゃれなウェット バー (I型、アンダーカウンターシンク、フラットパネル扉のキャビネット、中間色木目調キャビネット、ミラータイルのキッチンパネル、無垢フローリング、白いキッチンカウンター) の写真

ヒューストンにあるラグジュアリーなコンテンポラリースタイルのおしゃれなホームバー (落し込みパネル扉のキャビネット、珪岩カウンター、無垢フローリング、マルチカラーのキッチンカウンター、中間色木目調キャビネット、ミラータイルのキッチンパネル) の写真

他の地域にある広いトラディショナルスタイルのおしゃれな着席型バー (アンダーカウンターシンク、セラミックタイルの床、ll型、落し込みパネル扉のキャビネット、中間色木目調キャビネット、御影石カウンター、グレーのキッチンパネル、ミラータイルのキッチンパネル、赤い床) の写真
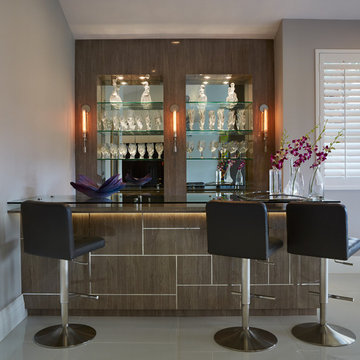
マイアミにある中くらいなコンテンポラリースタイルのおしゃれな着席型バー (ll型、ガラスカウンター、ミラータイルのキッチンパネル、フラットパネル扉のキャビネット、中間色木目調キャビネット、白い床) の写真
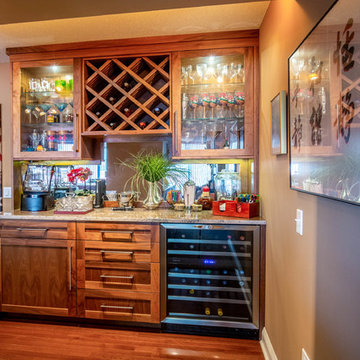
シカゴにあるお手頃価格の小さなトラディショナルスタイルのおしゃれなホームバー (I型、落し込みパネル扉のキャビネット、中間色木目調キャビネット、御影石カウンター、ミラータイルのキッチンパネル、濃色無垢フローリング、茶色い床、マルチカラーのキッチンカウンター) の写真
ホームバー (ミラータイルのキッチンパネル、ベージュのキャビネット、中間色木目調キャビネット、オレンジのキャビネット、フラットパネル扉のキャビネット、落し込みパネル扉のキャビネット) の写真
1