ホームバー (セラミックタイルのキッチンパネル、濃色木目調キャビネット、全タイプのキャビネット扉、ルーバー扉のキャビネット、シェーカースタイル扉のキャビネット、ll型、コの字型) の写真
絞り込み:
資材コスト
並び替え:今日の人気順
写真 1〜20 枚目(全 35 枚)
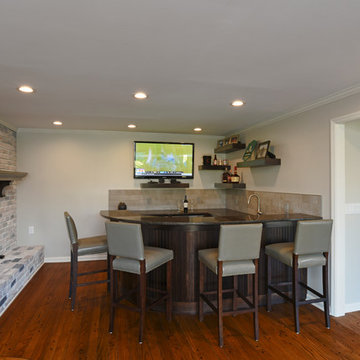
オレンジカウンティにあるトランジショナルスタイルのおしゃれな着席型バー (コの字型、アンダーカウンターシンク、シェーカースタイル扉のキャビネット、濃色木目調キャビネット、御影石カウンター、グレーのキッチンパネル、セラミックタイルのキッチンパネル、無垢フローリング) の写真
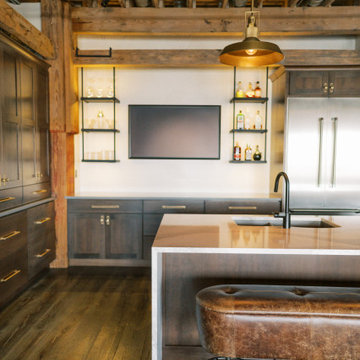
This remodel transformed two condos into one, overcoming access challenges. We designed the space for a seamless transition, adding function with a laundry room, powder room, bar, and entertaining space.
This bar area boasts ample open and closed storage, a spacious counter with seating, and a refrigerator – ideal for seamless entertaining in a beautifully curated space.
---Project by Wiles Design Group. Their Cedar Rapids-based design studio serves the entire Midwest, including Iowa City, Dubuque, Davenport, and Waterloo, as well as North Missouri and St. Louis.
For more about Wiles Design Group, see here: https://wilesdesigngroup.com/
To learn more about this project, see here: https://wilesdesigngroup.com/cedar-rapids-condo-remodel
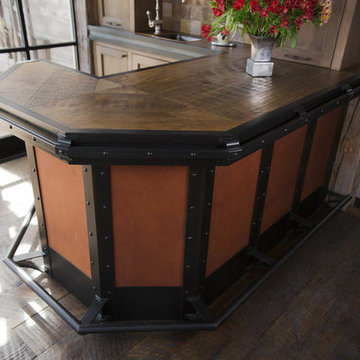
Michael Armstrong
サンフランシスコにあるお手頃価格の中くらいなラスティックスタイルのおしゃれなウェット バー (コの字型、ドロップインシンク、シェーカースタイル扉のキャビネット、濃色木目調キャビネット、木材カウンター、茶色いキッチンパネル、セラミックタイルのキッチンパネル、濃色無垢フローリング、茶色い床) の写真
サンフランシスコにあるお手頃価格の中くらいなラスティックスタイルのおしゃれなウェット バー (コの字型、ドロップインシンク、シェーカースタイル扉のキャビネット、濃色木目調キャビネット、木材カウンター、茶色いキッチンパネル、セラミックタイルのキッチンパネル、濃色無垢フローリング、茶色い床) の写真
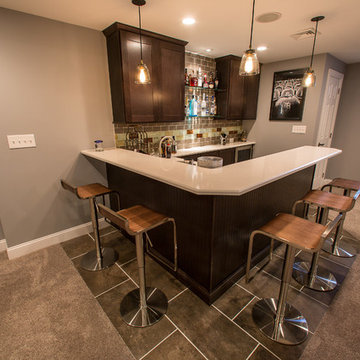
フィラデルフィアにあるお手頃価格の小さなモダンスタイルのおしゃれな着席型バー (コの字型、シェーカースタイル扉のキャビネット、濃色木目調キャビネット、ラミネートカウンター、茶色いキッチンパネル、セラミックタイルのキッチンパネル、スレートの床、茶色い床) の写真
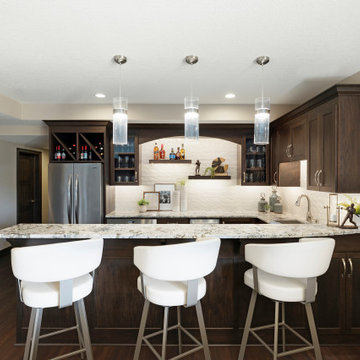
Arcade games and a throw-back pinball machine serve up something for every member of this active family and their guests, while a beautifully appointed wet bar with full-size fridge and pizza oven fuels this crew in style.
Photos by Spacecrafting Photography
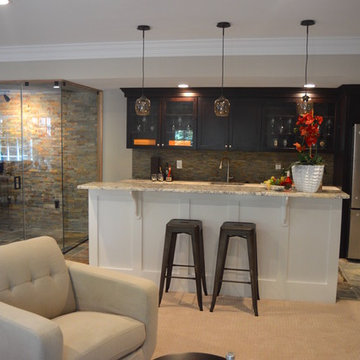
ワシントンD.C.にあるお手頃価格の中くらいなトランジショナルスタイルのおしゃれなウェット バー (アンダーカウンターシンク、御影石カウンター、セラミックタイルのキッチンパネル、濃色無垢フローリング、ll型、シェーカースタイル扉のキャビネット、濃色木目調キャビネット、マルチカラーのキッチンパネル) の写真
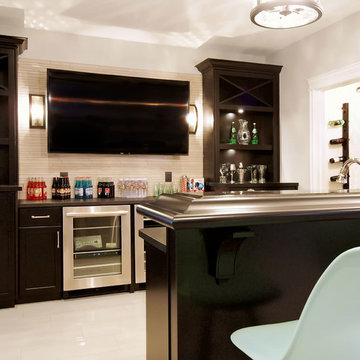
Stonebuilt was thrilled to build Grande Prairie's 2016 Rotary Dream Home. This home is an elegantly styled, fully developed bungalow featuring a barrel vaulted ceiling, stunning central staircase, grand master suite, and a sports lounge and bar downstairs - all built and finished with Stonerbuilt’s first class craftsmanship.
Robyn Salyers Photography
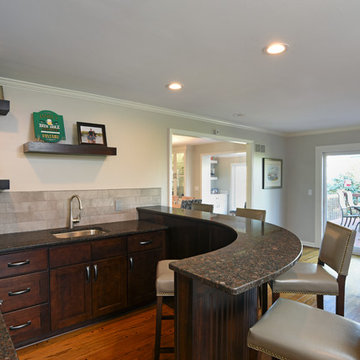
オレンジカウンティにあるトランジショナルスタイルのおしゃれな着席型バー (コの字型、アンダーカウンターシンク、シェーカースタイル扉のキャビネット、濃色木目調キャビネット、御影石カウンター、グレーのキッチンパネル、セラミックタイルのキッチンパネル、無垢フローリング、茶色いキッチンカウンター) の写真
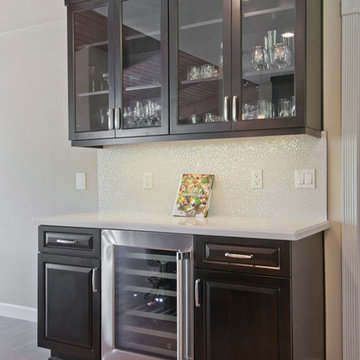
peninsula, wine fridge, quartz, shaker style,
ロサンゼルスにある高級な中くらいなおしゃれなホームバー (コの字型、アンダーカウンターシンク、シェーカースタイル扉のキャビネット、濃色木目調キャビネット、クオーツストーンカウンター、白いキッチンパネル、セラミックタイルのキッチンパネル、無垢フローリング、ベージュの床) の写真
ロサンゼルスにある高級な中くらいなおしゃれなホームバー (コの字型、アンダーカウンターシンク、シェーカースタイル扉のキャビネット、濃色木目調キャビネット、クオーツストーンカウンター、白いキッチンパネル、セラミックタイルのキッチンパネル、無垢フローリング、ベージュの床) の写真
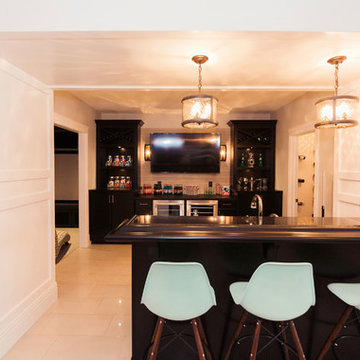
Stonebuilt was thrilled to build Grande Prairie's 2016 Rotary Dream Home. This home is an elegantly styled, fully developed bungalow featuring a barrel vaulted ceiling, stunning central staircase, grand master suite, and a sports lounge and bar downstairs - all built and finished with Stonerbuilt’s first class craftsmanship.
Chic Perspective Photography
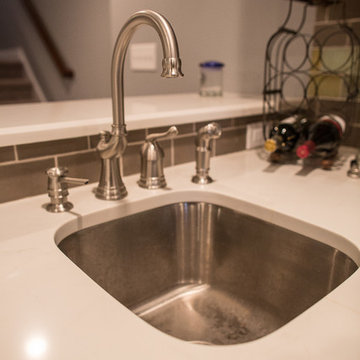
フィラデルフィアにあるお手頃価格の小さなモダンスタイルのおしゃれな着席型バー (コの字型、アンダーカウンターシンク、シェーカースタイル扉のキャビネット、濃色木目調キャビネット、ラミネートカウンター、茶色いキッチンパネル、セラミックタイルのキッチンパネル、スレートの床、茶色い床) の写真
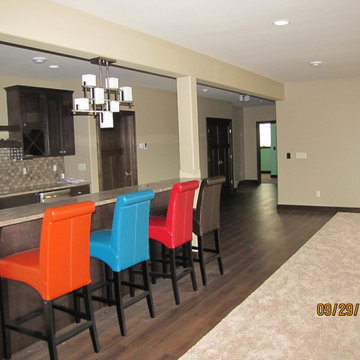
Lower level bar with sink and dishwasher.
他の地域にある中くらいなトラディショナルスタイルのおしゃれな着席型バー (ll型、アンダーカウンターシンク、シェーカースタイル扉のキャビネット、濃色木目調キャビネット、御影石カウンター、茶色いキッチンパネル、セラミックタイルのキッチンパネル、コルクフローリング) の写真
他の地域にある中くらいなトラディショナルスタイルのおしゃれな着席型バー (ll型、アンダーカウンターシンク、シェーカースタイル扉のキャビネット、濃色木目調キャビネット、御影石カウンター、茶色いキッチンパネル、セラミックタイルのキッチンパネル、コルクフローリング) の写真
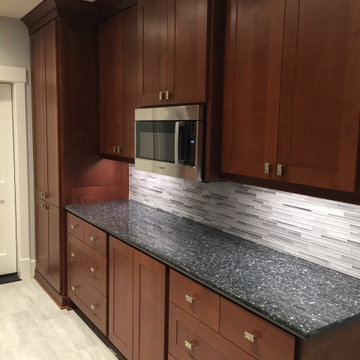
This basement features a full-size large home bar to accommodate the needs to the client. Includes dishwasher, microwave and full size fridge. Plenty of cabinet space to store all the accessories.
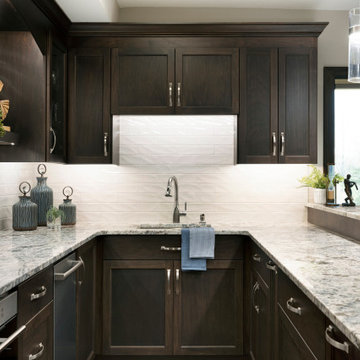
Sink wall of the home bar area.
Photos by Spacecrafting Photography
ミネアポリスにあるラグジュアリーな広いトランジショナルスタイルのおしゃれな着席型バー (コの字型、アンダーカウンターシンク、シェーカースタイル扉のキャビネット、濃色木目調キャビネット、クオーツストーンカウンター、黄色いキッチンパネル、セラミックタイルのキッチンパネル、茶色い床、マルチカラーのキッチンカウンター) の写真
ミネアポリスにあるラグジュアリーな広いトランジショナルスタイルのおしゃれな着席型バー (コの字型、アンダーカウンターシンク、シェーカースタイル扉のキャビネット、濃色木目調キャビネット、クオーツストーンカウンター、黄色いキッチンパネル、セラミックタイルのキッチンパネル、茶色い床、マルチカラーのキッチンカウンター) の写真
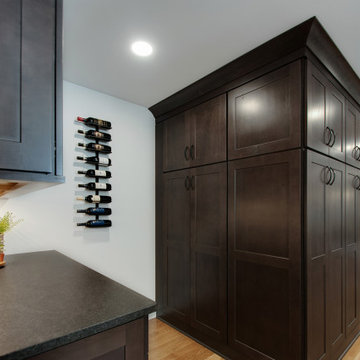
Large party towers maximizing this family's storage needs.
ナッシュビルにある高級な中くらいなトランジショナルスタイルのおしゃれなホームバー (コの字型、アンダーカウンターシンク、シェーカースタイル扉のキャビネット、濃色木目調キャビネット、クオーツストーンカウンター、ベージュキッチンパネル、セラミックタイルのキッチンパネル、無垢フローリング、茶色い床、黒いキッチンカウンター) の写真
ナッシュビルにある高級な中くらいなトランジショナルスタイルのおしゃれなホームバー (コの字型、アンダーカウンターシンク、シェーカースタイル扉のキャビネット、濃色木目調キャビネット、クオーツストーンカウンター、ベージュキッチンパネル、セラミックタイルのキッチンパネル、無垢フローリング、茶色い床、黒いキッチンカウンター) の写真
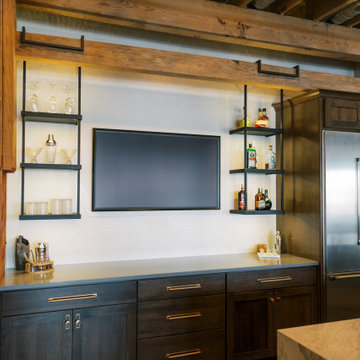
This remodel transformed two condos into one, overcoming access challenges. We designed the space for a seamless transition, adding function with a laundry room, powder room, bar, and entertaining space.
This bar area boasts ample open and closed storage, a spacious counter with seating, and a refrigerator – ideal for seamless entertaining in a beautifully curated space.
---Project by Wiles Design Group. Their Cedar Rapids-based design studio serves the entire Midwest, including Iowa City, Dubuque, Davenport, and Waterloo, as well as North Missouri and St. Louis.
For more about Wiles Design Group, see here: https://wilesdesigngroup.com/
To learn more about this project, see here: https://wilesdesigngroup.com/cedar-rapids-condo-remodel
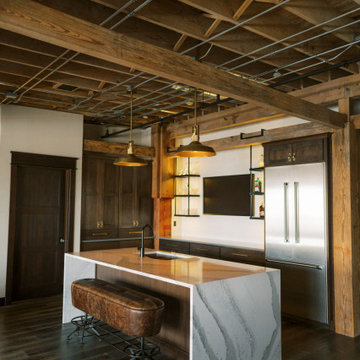
This remodel transformed two condos into one, overcoming access challenges. We designed the space for a seamless transition, adding function with a laundry room, powder room, bar, and entertaining space.
This bar area boasts ample open and closed storage, a spacious counter with seating, and a refrigerator – ideal for seamless entertaining in a beautifully curated space.
---Project by Wiles Design Group. Their Cedar Rapids-based design studio serves the entire Midwest, including Iowa City, Dubuque, Davenport, and Waterloo, as well as North Missouri and St. Louis.
For more about Wiles Design Group, see here: https://wilesdesigngroup.com/
To learn more about this project, see here: https://wilesdesigngroup.com/cedar-rapids-condo-remodel
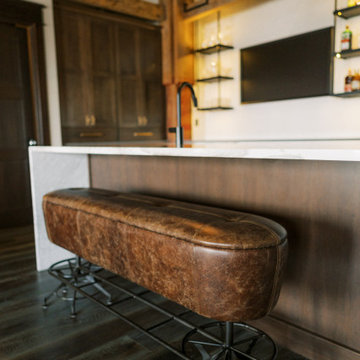
This remodel transformed two condos into one, overcoming access challenges. We designed the space for a seamless transition, adding function with a laundry room, powder room, bar, and entertaining space.
This bar area boasts ample open and closed storage, a spacious counter with seating, and a refrigerator – ideal for seamless entertaining in a beautifully curated space.
---Project by Wiles Design Group. Their Cedar Rapids-based design studio serves the entire Midwest, including Iowa City, Dubuque, Davenport, and Waterloo, as well as North Missouri and St. Louis.
For more about Wiles Design Group, see here: https://wilesdesigngroup.com/
To learn more about this project, see here: https://wilesdesigngroup.com/cedar-rapids-condo-remodel
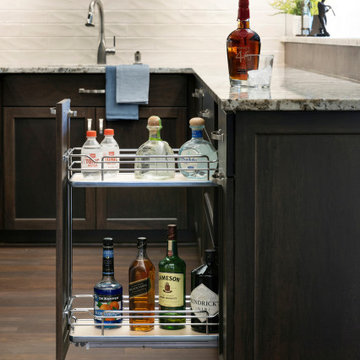
This pull out drawer is an easy way to access almost anything you want.
Photos by Spacecrafting Photography
ミネアポリスにあるラグジュアリーな広いトランジショナルスタイルのおしゃれな着席型バー (コの字型、アンダーカウンターシンク、シェーカースタイル扉のキャビネット、濃色木目調キャビネット、クオーツストーンカウンター、黄色いキッチンパネル、セラミックタイルのキッチンパネル、茶色い床、マルチカラーのキッチンカウンター) の写真
ミネアポリスにあるラグジュアリーな広いトランジショナルスタイルのおしゃれな着席型バー (コの字型、アンダーカウンターシンク、シェーカースタイル扉のキャビネット、濃色木目調キャビネット、クオーツストーンカウンター、黄色いキッチンパネル、セラミックタイルのキッチンパネル、茶色い床、マルチカラーのキッチンカウンター) の写真
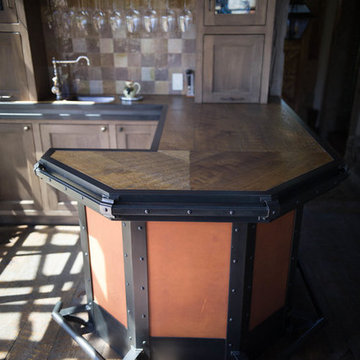
Michael Armstrong
サンフランシスコにあるお手頃価格の中くらいなラスティックスタイルのおしゃれなウェット バー (濃色無垢フローリング、茶色い床、茶色いキッチンパネル、コの字型、ドロップインシンク、シェーカースタイル扉のキャビネット、濃色木目調キャビネット、木材カウンター、セラミックタイルのキッチンパネル、茶色いキッチンカウンター) の写真
サンフランシスコにあるお手頃価格の中くらいなラスティックスタイルのおしゃれなウェット バー (濃色無垢フローリング、茶色い床、茶色いキッチンパネル、コの字型、ドロップインシンク、シェーカースタイル扉のキャビネット、濃色木目調キャビネット、木材カウンター、セラミックタイルのキッチンパネル、茶色いキッチンカウンター) の写真
ホームバー (セラミックタイルのキッチンパネル、濃色木目調キャビネット、全タイプのキャビネット扉、ルーバー扉のキャビネット、シェーカースタイル扉のキャビネット、ll型、コの字型) の写真
1