着席型バー (セラミックタイルのキッチンパネル、テラコッタタイルのキッチンパネル、グレーのキッチンカウンター、白いキッチンカウンター) の写真
絞り込み:
資材コスト
並び替え:今日の人気順
写真 1〜20 枚目(全 95 枚)
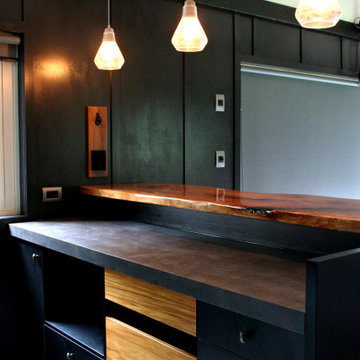
Hand picked and glassed slab of rimu
オークランドにある高級な中くらいなインダストリアルスタイルのおしゃれな着席型バー (黒いキャビネット、黒いキッチンパネル、セラミックタイルのキッチンパネル、コンクリートの床、グレーの床、グレーのキッチンカウンター、L型、ドロップインシンク、ラミネートカウンター) の写真
オークランドにある高級な中くらいなインダストリアルスタイルのおしゃれな着席型バー (黒いキャビネット、黒いキッチンパネル、セラミックタイルのキッチンパネル、コンクリートの床、グレーの床、グレーのキッチンカウンター、L型、ドロップインシンク、ラミネートカウンター) の写真

Spacecrafting
ミネアポリスにある広いビーチスタイルのおしゃれな着席型バー (コの字型、ドロップインシンク、中間色木目調キャビネット、クオーツストーンカウンター、グレーのキッチンパネル、セラミックタイルのキッチンパネル、セラミックタイルの床、グレーの床、白いキッチンカウンター) の写真
ミネアポリスにある広いビーチスタイルのおしゃれな着席型バー (コの字型、ドロップインシンク、中間色木目調キャビネット、クオーツストーンカウンター、グレーのキッチンパネル、セラミックタイルのキッチンパネル、セラミックタイルの床、グレーの床、白いキッチンカウンター) の写真

David Frechette
デトロイトにあるトランジショナルスタイルのおしゃれな着席型バー (ll型、アンダーカウンターシンク、落し込みパネル扉のキャビネット、濃色木目調キャビネット、クオーツストーンカウンター、グレーのキッチンパネル、セラミックタイルのキッチンパネル、クッションフロア、茶色い床、白いキッチンカウンター) の写真
デトロイトにあるトランジショナルスタイルのおしゃれな着席型バー (ll型、アンダーカウンターシンク、落し込みパネル扉のキャビネット、濃色木目調キャビネット、クオーツストーンカウンター、グレーのキッチンパネル、セラミックタイルのキッチンパネル、クッションフロア、茶色い床、白いキッチンカウンター) の写真

Seated Bar in basement, with quartz countertops, black shaker cabinets, beverage cooler, champagne bronze hardware, and black ceramic tile backsplash.

The Foundry is a locally owned and operated nonprofit company, We were privileged to work with them in finishing the Coffee and Bar Space. With specific design and functions, we helped create a workable space with function and design.
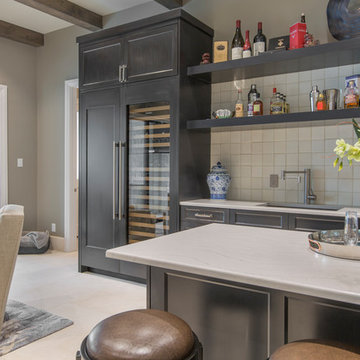
This Game Room with a fully equipped Bar is a generous 17' 6" x 20'. Opening to the covered patio and pool beyond, it truly is the hub of entertaining for our Client. Directly behind a 60" wide sliding barn door is the family's Media Room. A Hunley faucet with stainless steel finish complements the veined Cambria countertops.

フェニックスにある広いトランジショナルスタイルのおしゃれな着席型バー (ll型、ドロップインシンク、ガラス扉のキャビネット、グレーのキャビネット、コンクリートカウンター、セラミックタイルのキッチンパネル、クッションフロア、茶色い床、マルチカラーのキッチンパネル、グレーのキッチンカウンター) の写真
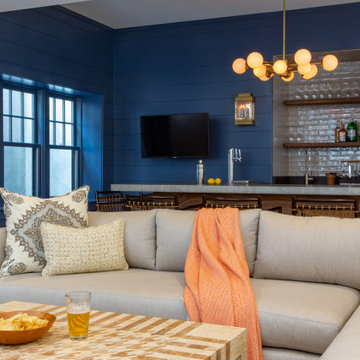
Home Bar/Rec Room
ボストンにあるラグジュアリーな広いビーチスタイルのおしゃれな着席型バー (中間色木目調キャビネット、亜鉛製カウンター、ベージュキッチンパネル、セラミックタイルのキッチンパネル、グレーのキッチンカウンター) の写真
ボストンにあるラグジュアリーな広いビーチスタイルのおしゃれな着席型バー (中間色木目調キャビネット、亜鉛製カウンター、ベージュキッチンパネル、セラミックタイルのキッチンパネル、グレーのキッチンカウンター) の写真

When planning this custom residence, the owners had a clear vision – to create an inviting home for their family, with plenty of opportunities to entertain, play, and relax and unwind. They asked for an interior that was approachable and rugged, with an aesthetic that would stand the test of time. Amy Carman Design was tasked with designing all of the millwork, custom cabinetry and interior architecture throughout, including a private theater, lower level bar, game room and a sport court. A materials palette of reclaimed barn wood, gray-washed oak, natural stone, black windows, handmade and vintage-inspired tile, and a mix of white and stained woodwork help set the stage for the furnishings. This down-to-earth vibe carries through to every piece of furniture, artwork, light fixture and textile in the home, creating an overall sense of warmth and authenticity.
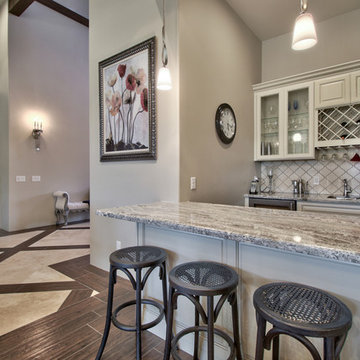
I PLAN, LLC
フェニックスにある中くらいなトラディショナルスタイルのおしゃれな着席型バー (I型、アンダーカウンターシンク、レイズドパネル扉のキャビネット、ベージュのキャビネット、御影石カウンター、白いキッチンパネル、セラミックタイルのキッチンパネル、濃色無垢フローリング、茶色い床、グレーのキッチンカウンター) の写真
フェニックスにある中くらいなトラディショナルスタイルのおしゃれな着席型バー (I型、アンダーカウンターシンク、レイズドパネル扉のキャビネット、ベージュのキャビネット、御影石カウンター、白いキッチンパネル、セラミックタイルのキッチンパネル、濃色無垢フローリング、茶色い床、グレーのキッチンカウンター) の写真
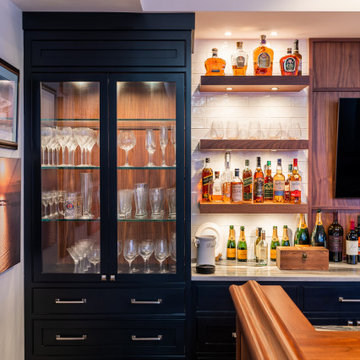
クリーブランドにある高級な広いトランジショナルスタイルのおしゃれな着席型バー (コの字型、アンダーカウンターシンク、フラットパネル扉のキャビネット、中間色木目調キャビネット、大理石カウンター、白いキッチンパネル、セラミックタイルのキッチンパネル、無垢フローリング、茶色い床、白いキッチンカウンター) の写真

カンザスシティにある高級な広いモダンスタイルのおしゃれな着席型バー (ll型、アンダーカウンターシンク、ガラス扉のキャビネット、淡色木目調キャビネット、白いキッチンパネル、セラミックタイルのキッチンパネル、無垢フローリング、茶色い床、白いキッチンカウンター) の写真
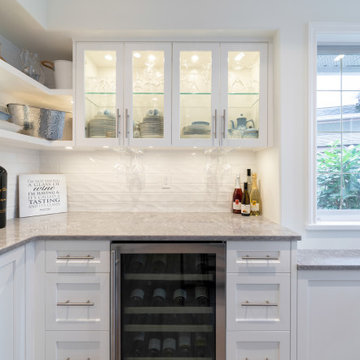
This extensive renovation consisted of a full kitchen and living area remodel, upscale wine cellar room complete with a floor to ceiling wine display wall, office / guest room, and laundry room.
Specific custom cabinetry and millwork, flooring, tile, and lighting, were added to each room to create a contemporary yet lived-in feel. Every detail was carefully chosen to compliment the home owner's style and needs.

Modern farmhouse describes this open concept, light and airy ranch home with modern and rustic touches. Precisely positioned on a large lot the owners enjoy gorgeous sunrises from the back left corner of the property with no direct sunlight entering the 14’x7’ window in the front of the home. After living in a dark home for many years, large windows were definitely on their wish list. Three generous sliding glass doors encompass the kitchen, living and great room overlooking the adjacent horse farm and backyard pond. A rustic hickory mantle from an old Ohio barn graces the fireplace with grey stone and a limestone hearth. Rustic brick with scraped mortar adds an unpolished feel to a beautiful built-in buffet.
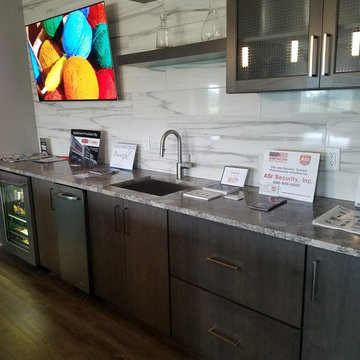
Cabinetry and Countertop Design by Deann Noeding
他の地域にある広いモダンスタイルのおしゃれな着席型バー (ll型、アンダーカウンターシンク、フラットパネル扉のキャビネット、グレーのキャビネット、御影石カウンター、白いキッチンパネル、セラミックタイルのキッチンパネル、グレーの床、グレーのキッチンカウンター) の写真
他の地域にある広いモダンスタイルのおしゃれな着席型バー (ll型、アンダーカウンターシンク、フラットパネル扉のキャビネット、グレーのキャビネット、御影石カウンター、白いキッチンパネル、セラミックタイルのキッチンパネル、グレーの床、グレーのキッチンカウンター) の写真
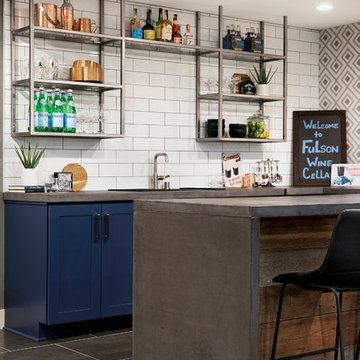
ミネアポリスにあるお手頃価格のモダンスタイルのおしゃれな着席型バー (アンダーカウンターシンク、シェーカースタイル扉のキャビネット、青いキャビネット、コンクリートカウンター、白いキッチンパネル、セラミックタイルのキッチンパネル、磁器タイルの床、グレーの床、グレーのキッチンカウンター) の写真
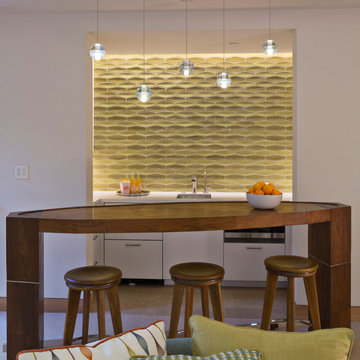
Frank Perez Photographer
サンフランシスコにある中くらいなコンテンポラリースタイルのおしゃれな着席型バー (アンダーカウンターシンク、フラットパネル扉のキャビネット、白いキャビネット、緑のキッチンパネル、クオーツストーンカウンター、セラミックタイルのキッチンパネル、セラミックタイルの床、白いキッチンカウンター) の写真
サンフランシスコにある中くらいなコンテンポラリースタイルのおしゃれな着席型バー (アンダーカウンターシンク、フラットパネル扉のキャビネット、白いキャビネット、緑のキッチンパネル、クオーツストーンカウンター、セラミックタイルのキッチンパネル、セラミックタイルの床、白いキッチンカウンター) の写真

The Foundry is a locally owned and operated nonprofit company, We were privileged to work with them in finishing the Coffee and Bar Space. With specific design and functions, we helped create a workable space with function and design.
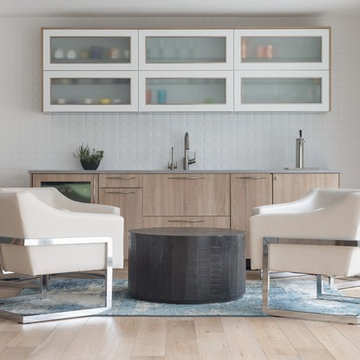
The high-gloss white wall cabinetry, paired with oak base cabinetry is Bauformat, German designed and manufactured. The subtle contrast between the flooring and base cabinetry, paired with Mid Century inspired matte-white large-format wall tile keeps the whole space light and airy. Natural light is ample from the window over the sink to the large sliding doors and light tubes in the ceiling.
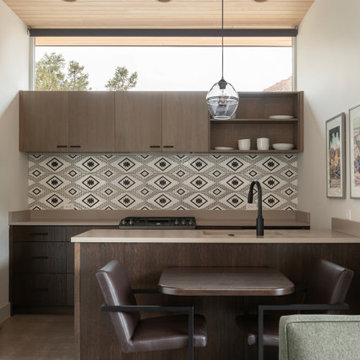
ソルトレイクシティにあるモダンスタイルのおしゃれな着席型バー (アンダーカウンターシンク、フラットパネル扉のキャビネット、中間色木目調キャビネット、クオーツストーンカウンター、マルチカラーのキッチンパネル、セラミックタイルのキッチンパネル、コンクリートの床、グレーの床、グレーのキッチンカウンター) の写真
着席型バー (セラミックタイルのキッチンパネル、テラコッタタイルのキッチンパネル、グレーのキッチンカウンター、白いキッチンカウンター) の写真
1