ベージュの、ターコイズブルーのウェット バー (レンガのキッチンパネル) の写真
絞り込み:
資材コスト
並び替え:今日の人気順
写真 1〜16 枚目(全 16 枚)

This 2-story home with first-floor owner’s suite includes a 3-car garage and an inviting front porch. A dramatic 2-story ceiling welcomes you into the foyer where hardwood flooring extends throughout the main living areas of the home including the dining room, great room, kitchen, and breakfast area. The foyer is flanked by the study to the right and the formal dining room with stylish coffered ceiling and craftsman style wainscoting to the left. The spacious great room with 2-story ceiling includes a cozy gas fireplace with custom tile surround. Adjacent to the great room is the kitchen and breakfast area. The kitchen is well-appointed with Cambria quartz countertops with tile backsplash, attractive cabinetry and a large pantry. The sunny breakfast area provides access to the patio and backyard. The owner’s suite with includes a private bathroom with 6’ tile shower with a fiberglass base, free standing tub, and an expansive closet. The 2nd floor includes a loft, 2 additional bedrooms and 2 full bathrooms.

グランドラピッズにある広いトラディショナルスタイルのおしゃれなウェット バー (I型、アンダーカウンターシンク、落し込みパネル扉のキャビネット、濃色木目調キャビネット、クオーツストーンカウンター、赤いキッチンパネル、レンガのキッチンパネル、コンクリートの床、茶色い床) の写真
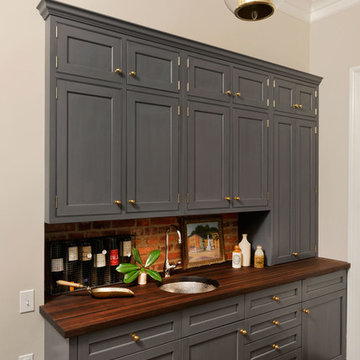
Washington, DC Transitional Kitchen
#PaulBentham4JenniferGilmer http://www.gilmerkitchens.com
Photography by Bob Narod Staging by Charlotte Safavi
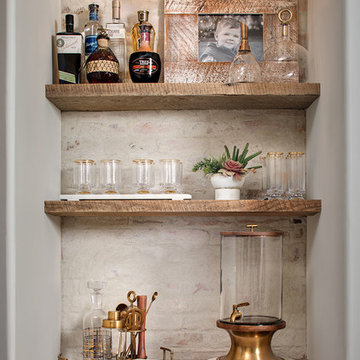
サンディエゴにある小さなカントリー風のおしゃれなウェット バー (I型、落し込みパネル扉のキャビネット、ヴィンテージ仕上げキャビネット、木材カウンター、白いキッチンパネル、レンガのキッチンパネル) の写真

Blue custom cabinets, brick, lighting and quartz counters!
ミネアポリスにある高級な中くらいなトランジショナルスタイルのおしゃれなウェット バー (ll型、アンダーカウンターシンク、青いキャビネット、珪岩カウンター、レンガのキッチンパネル、クッションフロア、茶色い床、白いキッチンカウンター、ガラス扉のキャビネット、オレンジのキッチンパネル) の写真
ミネアポリスにある高級な中くらいなトランジショナルスタイルのおしゃれなウェット バー (ll型、アンダーカウンターシンク、青いキャビネット、珪岩カウンター、レンガのキッチンパネル、クッションフロア、茶色い床、白いキッチンカウンター、ガラス扉のキャビネット、オレンジのキッチンパネル) の写真
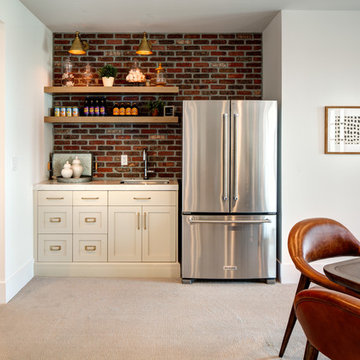
ソルトレイクシティにあるお手頃価格の中くらいなシャビーシック調のおしゃれなウェット バー (I型、ドロップインシンク、シェーカースタイル扉のキャビネット、白いキャビネット、大理石カウンター、赤いキッチンパネル、レンガのキッチンパネル、カーペット敷き、ベージュの床、マルチカラーのキッチンカウンター) の写真
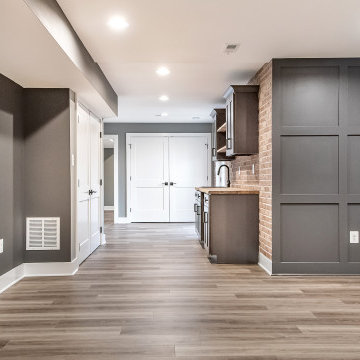
Dark gray wetbar gets a modern/industrial look with the exposed brick wall
ワシントンD.C.にある高級な中くらいなトランジショナルスタイルのおしゃれなウェット バー (I型、アンダーカウンターシンク、シェーカースタイル扉のキャビネット、木材カウンター、赤いキッチンパネル、レンガのキッチンパネル、クッションフロア、茶色い床、茶色いキッチンカウンター、グレーのキャビネット) の写真
ワシントンD.C.にある高級な中くらいなトランジショナルスタイルのおしゃれなウェット バー (I型、アンダーカウンターシンク、シェーカースタイル扉のキャビネット、木材カウンター、赤いキッチンパネル、レンガのキッチンパネル、クッションフロア、茶色い床、茶色いキッチンカウンター、グレーのキャビネット) の写真
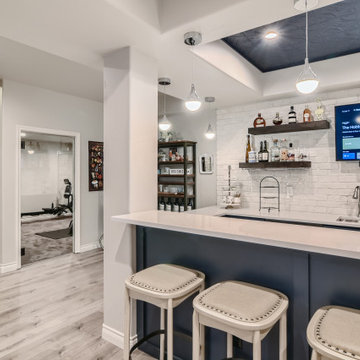
Beautiful modern basement finish with wet bar and home gym. Open concept
デンバーにあるラグジュアリーな広いモダンスタイルのおしゃれなウェット バー (ll型、アンダーカウンターシンク、黒いキャビネット、クオーツストーンカウンター、白いキッチンパネル、レンガのキッチンパネル、ラミネートの床、グレーの床、白いキッチンカウンター) の写真
デンバーにあるラグジュアリーな広いモダンスタイルのおしゃれなウェット バー (ll型、アンダーカウンターシンク、黒いキャビネット、クオーツストーンカウンター、白いキッチンパネル、レンガのキッチンパネル、ラミネートの床、グレーの床、白いキッチンカウンター) の写真
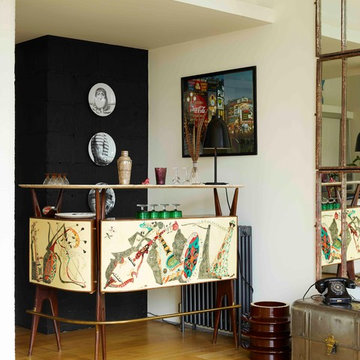
A jaunty 1950's cocktail bar sits beneath the ceiling canopy detail, and adjacent to some antique mirrored Crittall windows.
Photographer: Rachael Smith
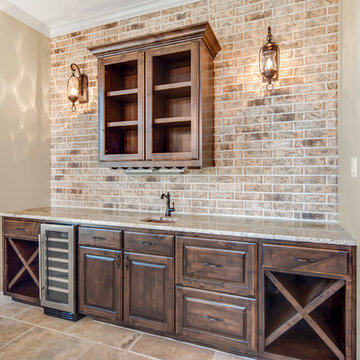
他の地域にある高級な中くらいな地中海スタイルのおしゃれなウェット バー (アンダーカウンターシンク、レイズドパネル扉のキャビネット、濃色木目調キャビネット、御影石カウンター、ベージュキッチンパネル、レンガのキッチンパネル、トラバーチンの床、ベージュの床、茶色いキッチンカウンター) の写真
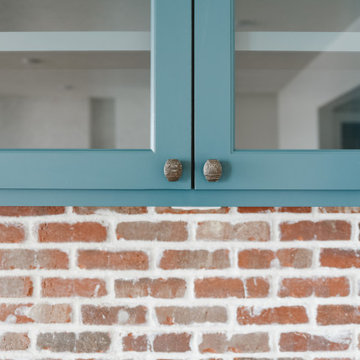
オマハにあるトランジショナルスタイルのおしゃれなウェット バー (I型、アンダーカウンターシンク、ソープストーンカウンター、レンガのキッチンパネル、黒いキッチンカウンター) の写真
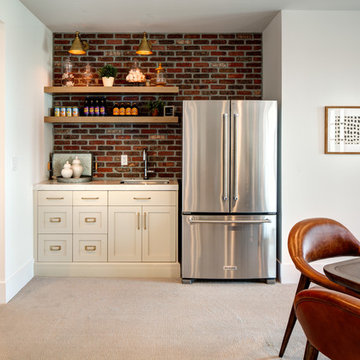
Interior Designer: Simons Design Studio
Builder: Magleby Construction
Photography: Alan Blakely Photography
ソルトレイクシティにあるビーチスタイルのおしゃれなウェット バー (I型、アンダーカウンターシンク、シェーカースタイル扉のキャビネット、白いキャビネット、マルチカラーのキッチンパネル、レンガのキッチンパネル、カーペット敷き、グレーの床、白いキッチンカウンター) の写真
ソルトレイクシティにあるビーチスタイルのおしゃれなウェット バー (I型、アンダーカウンターシンク、シェーカースタイル扉のキャビネット、白いキャビネット、マルチカラーのキッチンパネル、レンガのキッチンパネル、カーペット敷き、グレーの床、白いキッチンカウンター) の写真
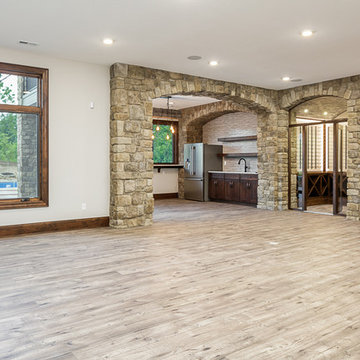
オマハにある巨大なトラディショナルスタイルのおしゃれなウェット バー (I型、アンダーカウンターシンク、落し込みパネル扉のキャビネット、濃色木目調キャビネット、御影石カウンター、ベージュキッチンパネル、レンガのキッチンパネル、淡色無垢フローリング、ベージュの床、グレーのキッチンカウンター) の写真
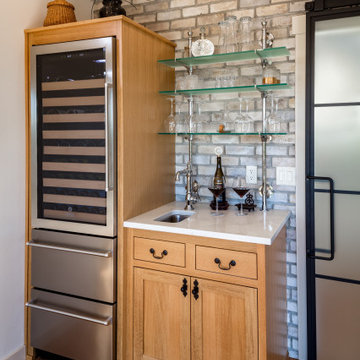
ポートランドにある低価格の小さなコンテンポラリースタイルのおしゃれなウェット バー (I型、シェーカースタイル扉のキャビネット、中間色木目調キャビネット、レンガのキッチンパネル、無垢フローリング) の写真
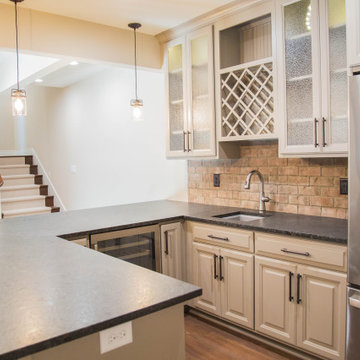
Built in wine storage and a dedicated beverage cooler make the basement a great place to entertain!
インディアナポリスにあるラグジュアリーな広いコンテンポラリースタイルのおしゃれなウェット バー (コの字型、アンダーカウンターシンク、レイズドパネル扉のキャビネット、白いキャビネット、御影石カウンター、赤いキッチンパネル、レンガのキッチンパネル、無垢フローリング、茶色い床、グレーのキッチンカウンター) の写真
インディアナポリスにあるラグジュアリーな広いコンテンポラリースタイルのおしゃれなウェット バー (コの字型、アンダーカウンターシンク、レイズドパネル扉のキャビネット、白いキャビネット、御影石カウンター、赤いキッチンパネル、レンガのキッチンパネル、無垢フローリング、茶色い床、グレーのキッチンカウンター) の写真
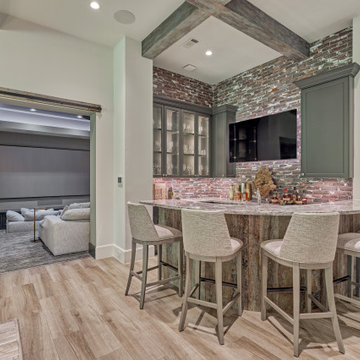
The ultimate hangout space is complete with a wet bar, pool table, and an array of golf memorabilia. Enhanced by the brick backsplash, exposed wood beams, and the sliding barn door, this space achieves a blend of refined sophistication and rustic charm.
ベージュの、ターコイズブルーのウェット バー (レンガのキッチンパネル) の写真
1