ドライ バー (レンガのキッチンパネル、御影石のキッチンパネル、ミラータイルのキッチンパネル、木材のキッチンパネル、御影石カウンター) の写真
絞り込み:
資材コスト
並び替え:今日の人気順
写真 1〜20 枚目(全 50 枚)

グランドラピッズにある高級な小さなインダストリアルスタイルのおしゃれなドライ バー (I型、レイズドパネル扉のキャビネット、淡色木目調キャビネット、御影石カウンター、木材のキッチンパネル、無垢フローリング、白いキッチンカウンター) の写真
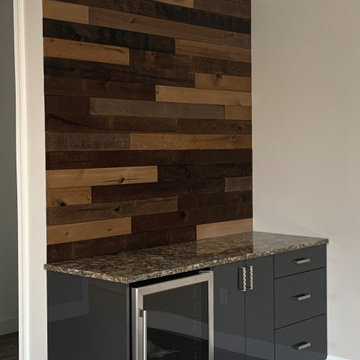
Custom cabinetry with a wood wall. Bar with refridgerator
タンパにあるお手頃価格の小さなコンテンポラリースタイルのおしゃれなドライ バー (I型、フラットパネル扉のキャビネット、グレーのキャビネット、御影石カウンター、茶色いキッチンパネル、木材のキッチンパネル、ベージュのキッチンカウンター) の写真
タンパにあるお手頃価格の小さなコンテンポラリースタイルのおしゃれなドライ バー (I型、フラットパネル扉のキャビネット、グレーのキャビネット、御影石カウンター、茶色いキッチンパネル、木材のキッチンパネル、ベージュのキッチンカウンター) の写真
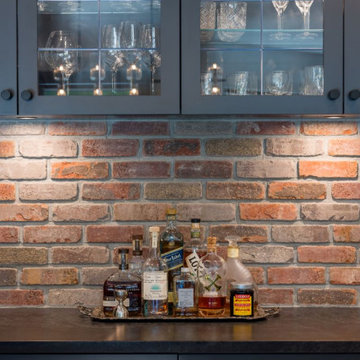
バンクーバーにある中くらいなトランジショナルスタイルのおしゃれなドライ バー (I型、シェーカースタイル扉のキャビネット、グレーのキャビネット、御影石カウンター、レンガのキッチンパネル、無垢フローリング、茶色い床、黒いキッチンカウンター) の写真

Our clients really wanted old warehouse looking brick so we found just the thing in a thin brick format so that it wouldn't take up too much room in this cool bar off the living area.
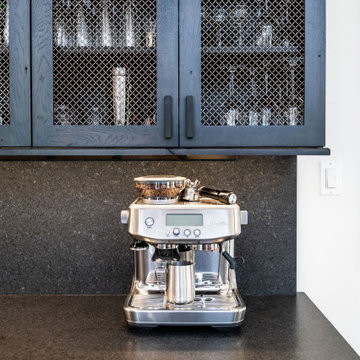
Stainless steel coffee maker on dry bar with black granite countertops and backsplash, and dark wood cabinetry.
ボルチモアにあるトランジショナルスタイルのおしゃれなドライ バー (濃色木目調キャビネット、御影石カウンター、黒いキッチンパネル、御影石のキッチンパネル、黒いキッチンカウンター) の写真
ボルチモアにあるトランジショナルスタイルのおしゃれなドライ バー (濃色木目調キャビネット、御影石カウンター、黒いキッチンパネル、御影石のキッチンパネル、黒いキッチンカウンター) の写真
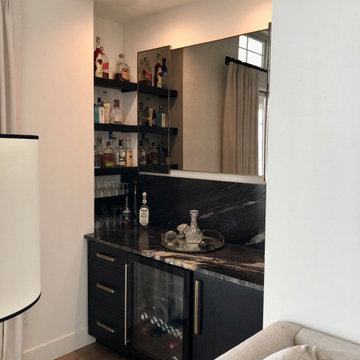
This small space provided an opportunity to build in a cozy bar off the Family Room. Built in shelving inside the niche keeps the bottles less visible but plenty of storage. Leathered Black Titanium Granite is an elegant statement for the bar countertop and backsplash

Design-Build project included converting an unused formal living room in our client's home into a billiards room complete with a custom bar and humidor.
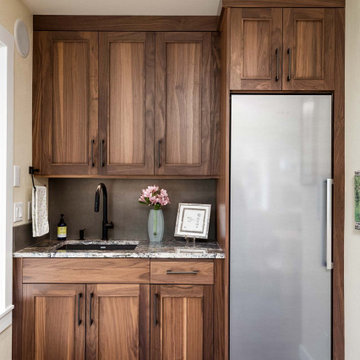
他の地域にある小さなトランジショナルスタイルのおしゃれなドライ バー (I型、シェーカースタイル扉のキャビネット、茶色いキャビネット、御影石カウンター、グレーのキッチンパネル、ミラータイルのキッチンパネル、カーペット敷き、茶色い床、青いキッチンカウンター) の写真

This prairie home tucked in the woods strikes a harmonious balance between modern efficiency and welcoming warmth.
This home's thoughtful design extends to the beverage bar area, which features open shelving and drawers, offering convenient storage for all drink essentials.
---
Project designed by Minneapolis interior design studio LiLu Interiors. They serve the Minneapolis-St. Paul area, including Wayzata, Edina, and Rochester, and they travel to the far-flung destinations where their upscale clientele owns second homes.
For more about LiLu Interiors, see here: https://www.liluinteriors.com/
To learn more about this project, see here:
https://www.liluinteriors.com/portfolio-items/north-oaks-prairie-home-interior-design/
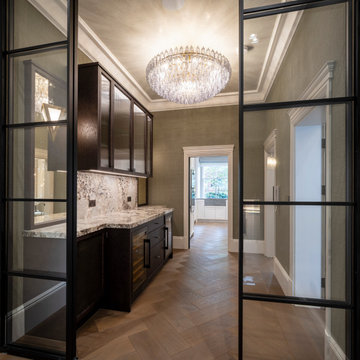
ロンドンにある高級な中くらいなトランジショナルスタイルのおしゃれなドライ バー (I型、濃色木目調キャビネット、御影石カウンター、青いキッチンパネル、御影石のキッチンパネル、無垢フローリング、茶色い床、青いキッチンカウンター) の写真
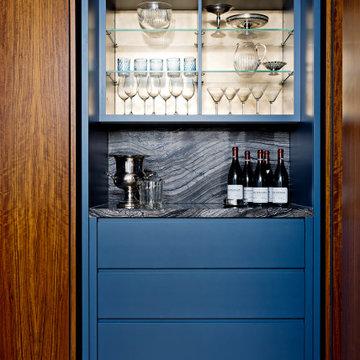
Modern colour home bar with doors to allow this space to be hidden
トロントにある中くらいなコンテンポラリースタイルのおしゃれなドライ バー (I型、フラットパネル扉のキャビネット、青いキャビネット、御影石カウンター、マルチカラーのキッチンパネル、御影石のキッチンパネル、無垢フローリング、茶色い床、マルチカラーのキッチンカウンター) の写真
トロントにある中くらいなコンテンポラリースタイルのおしゃれなドライ バー (I型、フラットパネル扉のキャビネット、青いキャビネット、御影石カウンター、マルチカラーのキッチンパネル、御影石のキッチンパネル、無垢フローリング、茶色い床、マルチカラーのキッチンカウンター) の写真
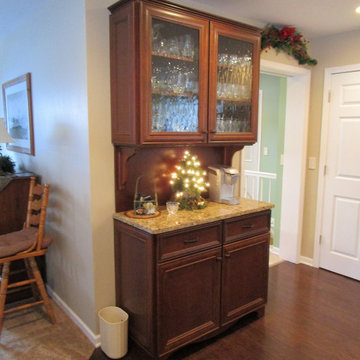
A classic cherry stained drybar holds glassware and stores liquor bottles below.
シカゴにあるお手頃価格の小さなトラディショナルスタイルのおしゃれなドライ バー (レイズドパネル扉のキャビネット、中間色木目調キャビネット、御影石カウンター、木材のキッチンパネル、マルチカラーのキッチンカウンター) の写真
シカゴにあるお手頃価格の小さなトラディショナルスタイルのおしゃれなドライ バー (レイズドパネル扉のキャビネット、中間色木目調キャビネット、御影石カウンター、木材のキッチンパネル、マルチカラーのキッチンカウンター) の写真
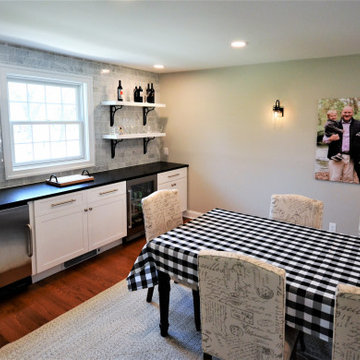
This project started with wanting a bigger kitchen and a more open floor plan but it turned into a total redesign of the space. By moving the laundry upstairs, we incorporated the old laundry room space into the new kitchen. Removing walls, enlarging openings between rooms, and redesigning the foyer coat closet and kitchen pantry a new space was born. With the new open floor plan, the cabinetry design window layout needed to change as well. An original laundry room window was framed in and re-bricked on the exterior, a large picture window was added to the new kitchen design- adding tons of light as well as great views of the clients backyard and pool area. The dining room window was changed to accommodate new cabinetry. The new kitchen design in Fabuwood Cabinetry’s Galaxy Frost hosts a large island for plenty of prep space and seating for the kids. The dining room has a huge new buffet / dry bar with tiled wall and open shelves. Black Pearl Leathered granite countertops and marble tile backsplash top off the space. What a transformation! There are really to many details to mention. Everything came together to create a terrific new space.
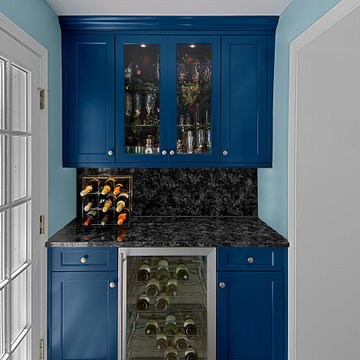
シカゴにある高級な小さなエクレクティックスタイルのおしゃれなドライ バー (コの字型、シンクなし、シェーカースタイル扉のキャビネット、青いキャビネット、黒いキッチンパネル、淡色無垢フローリング、茶色い床、黒いキッチンカウンター、御影石カウンター、御影石のキッチンパネル) の写真
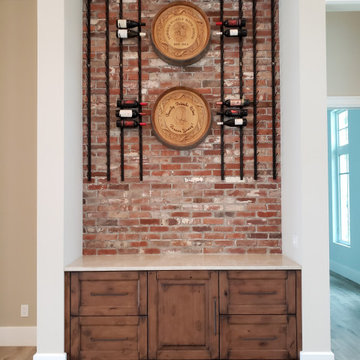
他の地域にある小さなビーチスタイルのおしゃれなドライ バー (I型、中間色木目調キャビネット、御影石カウンター、マルチカラーのキッチンパネル、レンガのキッチンパネル、セラミックタイルの床、ベージュの床、白いキッチンカウンター) の写真
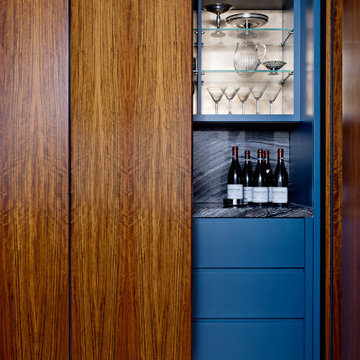
Modern colour home bar with doors to allow this space to be hidden
トロントにある中くらいなコンテンポラリースタイルのおしゃれなドライ バー (I型、フラットパネル扉のキャビネット、青いキャビネット、御影石カウンター、マルチカラーのキッチンパネル、御影石のキッチンパネル、無垢フローリング、茶色い床、マルチカラーのキッチンカウンター) の写真
トロントにある中くらいなコンテンポラリースタイルのおしゃれなドライ バー (I型、フラットパネル扉のキャビネット、青いキャビネット、御影石カウンター、マルチカラーのキッチンパネル、御影石のキッチンパネル、無垢フローリング、茶色い床、マルチカラーのキッチンカウンター) の写真
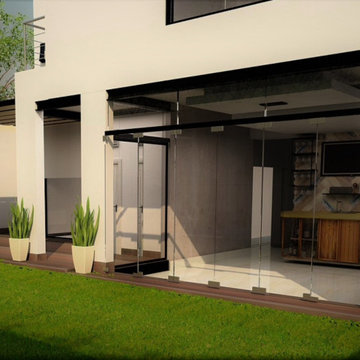
メキシコシティにある高級な小さなモダンスタイルのおしゃれなドライ バー (コの字型、一体型シンク、中間色木目調キャビネット、御影石カウンター、マルチカラーのキッチンパネル、木材のキッチンパネル、トラバーチンの床、ベージュの床、マルチカラーのキッチンカウンター) の写真
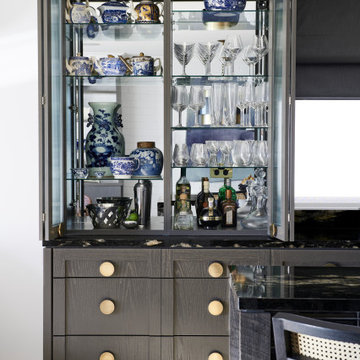
Bi-fold opening bar with fluted glass inset panel. Mirrored back and glass shelves.
他の地域にある高級な中くらいなエクレクティックスタイルのおしゃれなドライ バー (ll型、アンダーカウンターシンク、ガラス扉のキャビネット、グレーのキャビネット、御影石カウンター、黒いキッチンパネル、御影石のキッチンパネル、無垢フローリング、グレーの床、黒いキッチンカウンター) の写真
他の地域にある高級な中くらいなエクレクティックスタイルのおしゃれなドライ バー (ll型、アンダーカウンターシンク、ガラス扉のキャビネット、グレーのキャビネット、御影石カウンター、黒いキッチンパネル、御影石のキッチンパネル、無垢フローリング、グレーの床、黒いキッチンカウンター) の写真
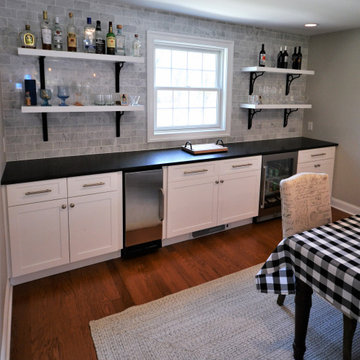
This project started with wanting a bigger kitchen and a more open floor plan but it turned into a total redesign of the space. By moving the laundry upstairs, we incorporated the old laundry room space into the new kitchen. Removing walls, enlarging openings between rooms, and redesigning the foyer coat closet and kitchen pantry a new space was born. With the new open floor plan, the cabinetry design window layout needed to change as well. An original laundry room window was framed in and re-bricked on the exterior, a large picture window was added to the new kitchen design- adding tons of light as well as great views of the clients backyard and pool area. The dining room window was changed to accommodate new cabinetry. The new kitchen design in Fabuwood Cabinetry’s Galaxy Frost hosts a large island for plenty of prep space and seating for the kids. The dining room has a huge new buffet / dry bar with tiled wall and open shelves. Black Pearl Leathered granite countertops and marble tile backsplash top off the space. What a transformation! There are really to many details to mention. Everything came together to create a terrific new space.
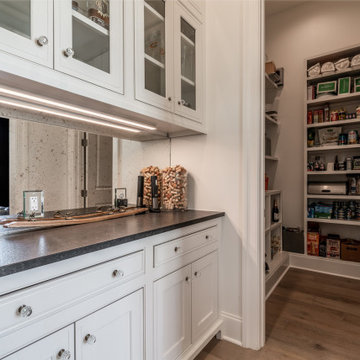
ニューオリンズにある高級な中くらいなトランジショナルスタイルのおしゃれなドライ バー (I型、シンクなし、シェーカースタイル扉のキャビネット、白いキャビネット、御影石カウンター、ミラータイルのキッチンパネル、淡色無垢フローリング、黒いキッチンカウンター) の写真
ドライ バー (レンガのキッチンパネル、御影石のキッチンパネル、ミラータイルのキッチンパネル、木材のキッチンパネル、御影石カウンター) の写真
1