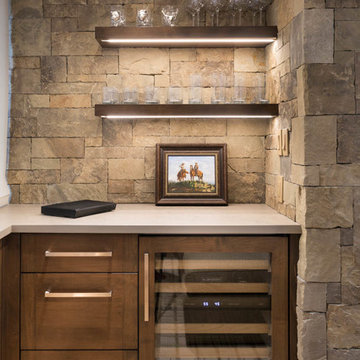ブラウンのホームバー (全タイプのキッチンパネルの素材) の写真
絞り込み:
資材コスト
並び替え:今日の人気順
写真 1〜20 枚目(全 2,480 枚)
1/5

Basement wet bar with stikwood wall, industrial pipe shelving, beverage cooler, and microwave.
シカゴにある高級な中くらいなトランジショナルスタイルのおしゃれなウェット バー (I型、アンダーカウンターシンク、シェーカースタイル扉のキャビネット、青いキャビネット、珪岩カウンター、茶色いキッチンパネル、木材のキッチンパネル、コンクリートの床、グレーの床、マルチカラーのキッチンカウンター) の写真
シカゴにある高級な中くらいなトランジショナルスタイルのおしゃれなウェット バー (I型、アンダーカウンターシンク、シェーカースタイル扉のキャビネット、青いキャビネット、珪岩カウンター、茶色いキッチンパネル、木材のキッチンパネル、コンクリートの床、グレーの床、マルチカラーのキッチンカウンター) の写真

Spacecrafting Photography
ミネアポリスにある高級なトラディショナルスタイルのおしゃれなドライ バー (I型、シンクなし、ガラス扉のキャビネット、白いキャビネット、白いキッチンパネル、白いキッチンカウンター、大理石のキッチンパネル) の写真
ミネアポリスにある高級なトラディショナルスタイルのおしゃれなドライ バー (I型、シンクなし、ガラス扉のキャビネット、白いキャビネット、白いキッチンパネル、白いキッチンカウンター、大理石のキッチンパネル) の写真

ミネアポリスにあるトランジショナルスタイルのおしゃれなウェット バー (アンダーカウンターシンク、木材カウンター、白いキッチンパネル、サブウェイタイルのキッチンパネル、カーペット敷き、グレーの床、茶色いキッチンカウンター) の写真

This is a Craftsman home in Denver’s Hilltop neighborhood. We added a family room, mudroom and kitchen to the back of the home.
デンバーにある高級な中くらいなトランジショナルスタイルのおしゃれなドライ バー (I型、黒いキッチンパネル、磁器タイルのキッチンパネル、フラットパネル扉のキャビネット、黒いキャビネット、珪岩カウンター、白いキッチンカウンター) の写真
デンバーにある高級な中くらいなトランジショナルスタイルのおしゃれなドライ バー (I型、黒いキッチンパネル、磁器タイルのキッチンパネル、フラットパネル扉のキャビネット、黒いキャビネット、珪岩カウンター、白いキッチンカウンター) の写真

コロンバスにある高級な小さなトランジショナルスタイルのおしゃれなドライ バー (I型、落し込みパネル扉のキャビネット、青いキャビネット、クオーツストーンカウンター、白いキッチンパネル、モザイクタイルのキッチンパネル、クッションフロア、グレーの床、白いキッチンカウンター) の写真

デンバーにあるお手頃価格の小さなトラディショナルスタイルのおしゃれなドライ バー (I型、アンダーカウンターシンク、レイズドパネル扉のキャビネット、濃色木目調キャビネット、珪岩カウンター、ベージュキッチンパネル、石タイルのキッチンパネル、無垢フローリング、茶色い床、ベージュのキッチンカウンター) の写真
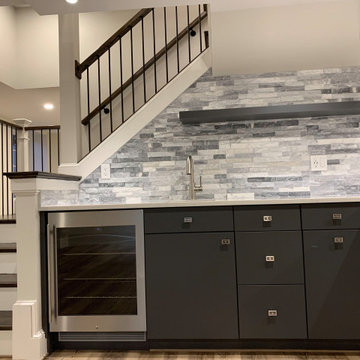
ボストンにある中くらいなトランジショナルスタイルのおしゃれなウェット バー (L型、アンダーカウンターシンク、フラットパネル扉のキャビネット、グレーのキャビネット、人工大理石カウンター、グレーのキッチンパネル、石タイルのキッチンパネル、無垢フローリング、茶色い床、白いキッチンカウンター) の写真

A custom-made expansive two-story home providing views of the spacious kitchen, breakfast nook, dining, great room and outdoor amenities upon entry.
Featuring 11,000 square feet of open area lavish living this residence does not disappoint with the attention to detail throughout. Elegant features embellish this
home with the intricate woodworking and exposed wood beams, ceiling details, gorgeous stonework, European Oak flooring throughout, and unique lighting.
This residence offers seven bedrooms including a mother-in-law suite, nine bathrooms, a bonus room, his and her offices, wet bar adjacent to dining area, wine
room, laundry room featuring a dog wash area and a game room located above one of the two garages. The open-air kitchen is the perfect space for entertaining
family and friends with the two islands, custom panel Sub-Zero appliances and easy access to the dining areas.
Outdoor amenities include a pool with sun shelf and spa, fire bowls spilling water into the pool, firepit, large covered lanai with summer kitchen and fireplace
surrounded by roll down screens to protect guests from inclement weather, and two additional covered lanais. This is luxury at its finest!

Jay Sinclair
他の地域にある中くらいなトラディショナルスタイルのおしゃれなウェット バー (I型、アンダーカウンターシンク、落し込みパネル扉のキャビネット、ヴィンテージ仕上げキャビネット、大理石カウンター、グレーのキッチンパネル、大理石のキッチンパネル、淡色無垢フローリング、茶色い床、グレーのキッチンカウンター) の写真
他の地域にある中くらいなトラディショナルスタイルのおしゃれなウェット バー (I型、アンダーカウンターシンク、落し込みパネル扉のキャビネット、ヴィンテージ仕上げキャビネット、大理石カウンター、グレーのキッチンパネル、大理石のキッチンパネル、淡色無垢フローリング、茶色い床、グレーのキッチンカウンター) の写真

UPDATED KITCHEN
他の地域にある高級な中くらいなトランジショナルスタイルのおしゃれなウェット バー (珪岩カウンター、白いキッチンパネル、大理石のキッチンパネル、濃色無垢フローリング、茶色い床、I型、シンクなし、フラットパネル扉のキャビネット、中間色木目調キャビネット、白いキッチンカウンター) の写真
他の地域にある高級な中くらいなトランジショナルスタイルのおしゃれなウェット バー (珪岩カウンター、白いキッチンパネル、大理石のキッチンパネル、濃色無垢フローリング、茶色い床、I型、シンクなし、フラットパネル扉のキャビネット、中間色木目調キャビネット、白いキッチンカウンター) の写真

Interior Designer: Simons Design Studio
Builder: Magleby Construction
Photography: Alan Blakely Photography
ソルトレイクシティにある高級な広いモダンスタイルのおしゃれなウェット バー (I型、アンダーカウンターシンク、フラットパネル扉のキャビネット、淡色木目調キャビネット、クオーツストーンカウンター、茶色いキッチンパネル、木材のキッチンパネル、カーペット敷き、グレーの床、黒いキッチンカウンター) の写真
ソルトレイクシティにある高級な広いモダンスタイルのおしゃれなウェット バー (I型、アンダーカウンターシンク、フラットパネル扉のキャビネット、淡色木目調キャビネット、クオーツストーンカウンター、茶色いキッチンパネル、木材のキッチンパネル、カーペット敷き、グレーの床、黒いキッチンカウンター) の写真

オーランドにある広いコンテンポラリースタイルのおしゃれなウェット バー (I型、アンダーカウンターシンク、落し込みパネル扉のキャビネット、茶色いキャビネット、御影石カウンター、マルチカラーのキッチンパネル、ガラスタイルのキッチンパネル、磁器タイルの床、ベージュの床、マルチカラーのキッチンカウンター) の写真

This home got a modern facelift with wide-plank wood flooring, custom fireplace and designer wallpaper bathroom. The basement was finished with a modern industrial design that includes barn wood, black steel rods, and gray cabinets.

With a desire to embrace deep wood tones and a more 'rustic' approach to sets the bar apart from the rest of the Kitchen - we designed the small area to include reclaimed wood accents and custom pipe storage for bar essentials.
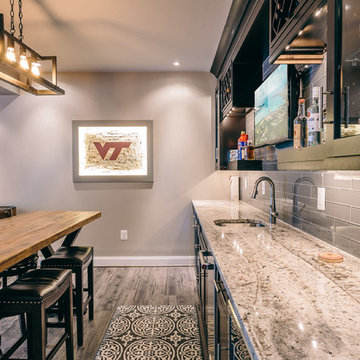
ワシントンD.C.にあるモダンスタイルのおしゃれなウェット バー (I型、アンダーカウンターシンク、シェーカースタイル扉のキャビネット、黒いキャビネット、御影石カウンター、グレーのキッチンパネル、サブウェイタイルのキッチンパネル、濃色無垢フローリング、茶色い床) の写真
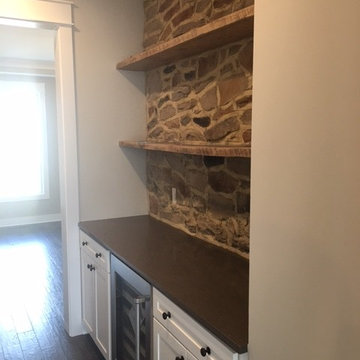
コロンバスにある中くらいなトランジショナルスタイルのおしゃれなウェット バー (I型、シェーカースタイル扉のキャビネット、白いキャビネット、人工大理石カウンター、茶色いキッチンパネル、石タイルのキッチンパネル) の写真
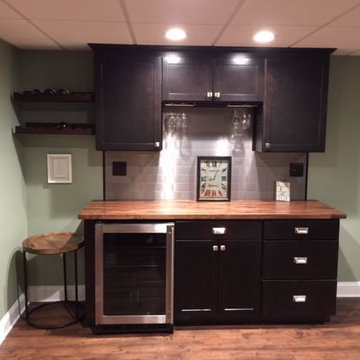
ボストンにあるトラディショナルスタイルのおしゃれなウェット バー (I型、シェーカースタイル扉のキャビネット、濃色木目調キャビネット、木材カウンター、グレーのキッチンパネル、サブウェイタイルのキッチンパネル、濃色無垢フローリング、茶色い床) の写真

From the initial meeting, a space for bar glasses and a serving area was requested by the client when they entertain their friends and family. Their last kitchen lacked a space for sterling silver ware, placemats and tablecloths. The soft close drawers with full extension allow for easy access to her most precious possessions. The quartzite countertops and back splash create a beautiful ambience and allow for ease when using this space as a bar or serving area. The glasses will show center stage behind the seeded glass doors and glass shelves with Led puck lights. The dark coffee bean stain blends beautifully with the dark custom blend stain on the floors. The second phase of this project will be new furnishings for the living room that accompanies this beautiful new kitchen and will add various shades of dark finishes.
Design Connection, Inc. provided- Kitchen design, space planning, elevations, tile, plumbing, cabinet design, counter top selections, bar stools, and installation of all products including project management.

バーミングハムにある小さなトラディショナルスタイルのおしゃれなウェット バー (アンダーカウンターシンク、インセット扉のキャビネット、淡色木目調キャビネット、大理石カウンター、白いキッチンパネル、石スラブのキッチンパネル、濃色無垢フローリング) の写真
ブラウンのホームバー (全タイプのキッチンパネルの素材) の写真
1
