ラグジュアリーなホームバー (グレーのキッチンパネル、シェーカースタイル扉のキャビネット、淡色無垢フローリング) の写真
絞り込み:
資材コスト
並び替え:今日の人気順
写真 1〜18 枚目(全 18 枚)
1/5
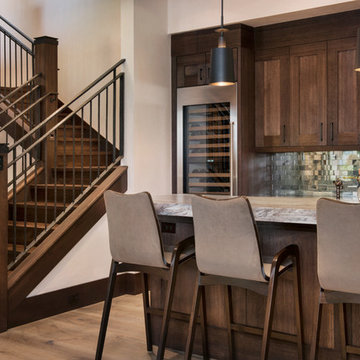
Ric Stovall
デンバーにあるラグジュアリーな広いトランジショナルスタイルのおしゃれなウェット バー (ll型、アンダーカウンターシンク、シェーカースタイル扉のキャビネット、濃色木目調キャビネット、珪岩カウンター、グレーのキッチンパネル、ミラータイルのキッチンパネル、淡色無垢フローリング、茶色い床) の写真
デンバーにあるラグジュアリーな広いトランジショナルスタイルのおしゃれなウェット バー (ll型、アンダーカウンターシンク、シェーカースタイル扉のキャビネット、濃色木目調キャビネット、珪岩カウンター、グレーのキッチンパネル、ミラータイルのキッチンパネル、淡色無垢フローリング、茶色い床) の写真

Two walls were taken down to open up the kitchen and to enlarge the dining room by adding the front hallway space to the main area. Powder room and coat closet were relocated from the center of the house to the garage wall. The door to the garage was shifted by 3 feet to extend uninterrupted wall space for kitchen cabinets and to allow for a bigger island.
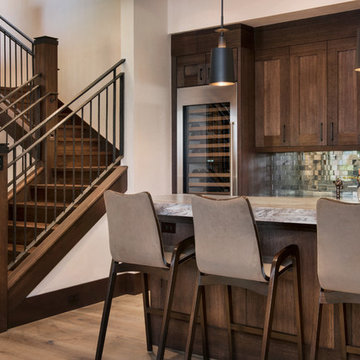
Ric Stovall
デンバーにあるラグジュアリーな広いトランジショナルスタイルのおしゃれな着席型バー (コの字型、アンダーカウンターシンク、シェーカースタイル扉のキャビネット、中間色木目調キャビネット、大理石カウンター、グレーのキッチンパネル、サブウェイタイルのキッチンパネル、淡色無垢フローリング) の写真
デンバーにあるラグジュアリーな広いトランジショナルスタイルのおしゃれな着席型バー (コの字型、アンダーカウンターシンク、シェーカースタイル扉のキャビネット、中間色木目調キャビネット、大理石カウンター、グレーのキッチンパネル、サブウェイタイルのキッチンパネル、淡色無垢フローリング) の写真
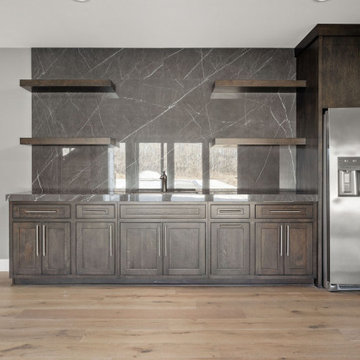
Basement bar with access to outdoor living area by folding doors directly near the movie theater and pool.
インディアナポリスにあるラグジュアリーな広いモダンスタイルのおしゃれなドライ バー (ll型、アンダーカウンターシンク、シェーカースタイル扉のキャビネット、濃色木目調キャビネット、グレーのキッチンパネル、淡色無垢フローリング、マルチカラーの床、グレーのキッチンカウンター) の写真
インディアナポリスにあるラグジュアリーな広いモダンスタイルのおしゃれなドライ バー (ll型、アンダーカウンターシンク、シェーカースタイル扉のキャビネット、濃色木目調キャビネット、グレーのキッチンパネル、淡色無垢フローリング、マルチカラーの床、グレーのキッチンカウンター) の写真
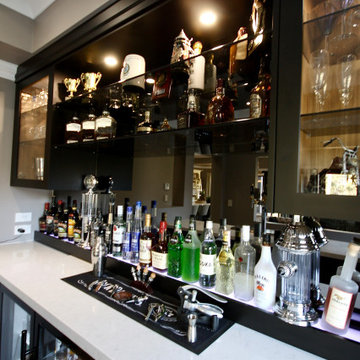
LUXURY IN BLACK
- Matte black 'shaker' profile cabinetry
- Feature Polytec 'Prime Oak' lamiwood shelfs
- 40mm mitred Silestone 'Snowy Ibiza' benchtop
- Smokey mirror splashback
- Glass display cabinets, with custom wine bottle holders
- Brushed nickel hardware
- Recessed round LED's
- Blum hardware
Sheree Bounassif, kitchens by Emanuel
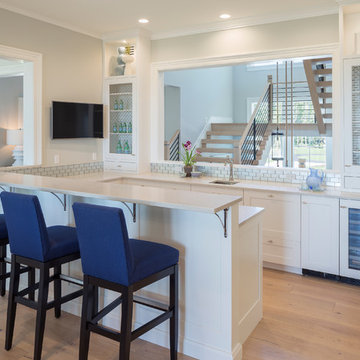
The wet bar features cabinets from Grabill Cabinets in their Cheswick inset door style. The countertops are Bianco Carrara quartz from ColorQuartz. Wood floors from the Hallmark Hardwood Alta Vista Collection in Laguna Oak run throughout the main level.
Photography: Jeff Tippet
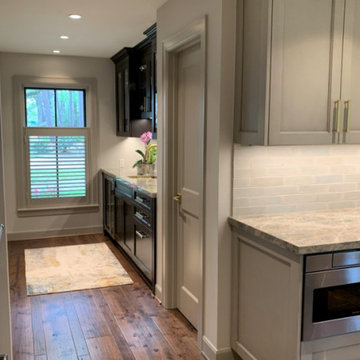
Kitchen leads to the wine bar, complete with glass display shelves and wine cooler. The stone is quartzite cielo, and the cabinets are from Elmwood. Plantation shutters are designed to cover 3/4 of the window to allow for privacy and at the same time the maximum light.
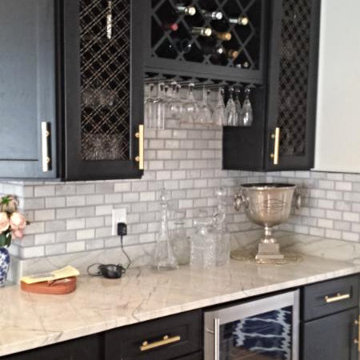
Wine Lovers, this wine bar in Java Black, wine frig, glass holder, wire mesh cabinet doors, Bianco Carrara
ワシントンD.C.にあるラグジュアリーな巨大なモダンスタイルのおしゃれなホームバー (シェーカースタイル扉のキャビネット、黒いキャビネット、御影石カウンター、グレーのキッチンパネル、石タイルのキッチンパネル、淡色無垢フローリング、アンダーカウンターシンク) の写真
ワシントンD.C.にあるラグジュアリーな巨大なモダンスタイルのおしゃれなホームバー (シェーカースタイル扉のキャビネット、黒いキャビネット、御影石カウンター、グレーのキッチンパネル、石タイルのキッチンパネル、淡色無垢フローリング、アンダーカウンターシンク) の写真
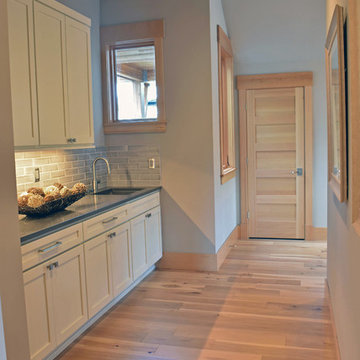
シアトルにあるラグジュアリーな中くらいなトラディショナルスタイルのおしゃれなウェット バー (I型、アンダーカウンターシンク、シェーカースタイル扉のキャビネット、白いキャビネット、クオーツストーンカウンター、グレーのキッチンパネル、磁器タイルのキッチンパネル、淡色無垢フローリング、茶色い床) の写真
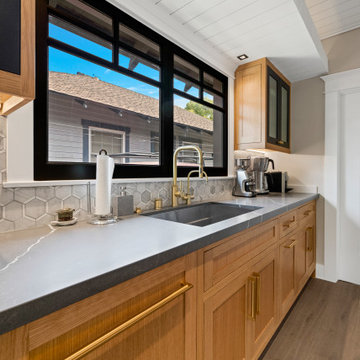
In summary, this Scandi-Industrial kitchen in South Pasadena seamlessly blends Scandinavian minimalism with industrial ruggedness, resulting in a harmonious and visually striking space. It is a true testament to the marriage of form and function, where simplicity, natural elements, and clean lines come together to create an inviting and effortlessly stylish kitchen.
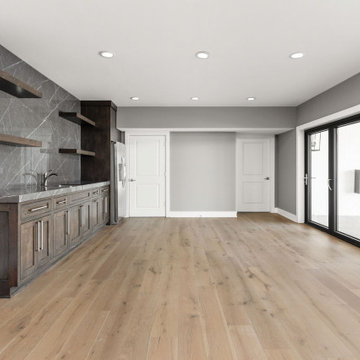
Basement bar with access to outdoor living area by folding doors directly near the movie theater and pool.
インディアナポリスにあるラグジュアリーな広いモダンスタイルのおしゃれなドライ バー (ll型、アンダーカウンターシンク、シェーカースタイル扉のキャビネット、濃色木目調キャビネット、グレーのキッチンパネル、淡色無垢フローリング、マルチカラーの床、グレーのキッチンカウンター) の写真
インディアナポリスにあるラグジュアリーな広いモダンスタイルのおしゃれなドライ バー (ll型、アンダーカウンターシンク、シェーカースタイル扉のキャビネット、濃色木目調キャビネット、グレーのキッチンパネル、淡色無垢フローリング、マルチカラーの床、グレーのキッチンカウンター) の写真
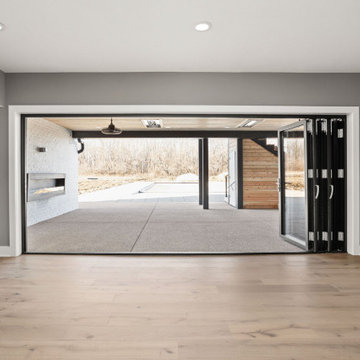
Basement bar with access to outdoor living area by folding doors directly near the movie theater and pool.
インディアナポリスにあるラグジュアリーな広いモダンスタイルのおしゃれなドライ バー (ll型、アンダーカウンターシンク、シェーカースタイル扉のキャビネット、濃色木目調キャビネット、グレーのキッチンパネル、淡色無垢フローリング、マルチカラーの床、グレーのキッチンカウンター) の写真
インディアナポリスにあるラグジュアリーな広いモダンスタイルのおしゃれなドライ バー (ll型、アンダーカウンターシンク、シェーカースタイル扉のキャビネット、濃色木目調キャビネット、グレーのキッチンパネル、淡色無垢フローリング、マルチカラーの床、グレーのキッチンカウンター) の写真
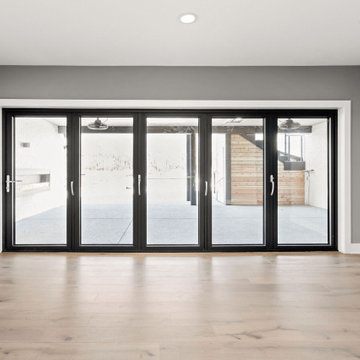
Basement bar with access to outdoor living area by folding doors directly near the movie theater and pool.
インディアナポリスにあるラグジュアリーな広いモダンスタイルのおしゃれなドライ バー (ll型、アンダーカウンターシンク、シェーカースタイル扉のキャビネット、濃色木目調キャビネット、グレーのキッチンパネル、淡色無垢フローリング、マルチカラーの床、グレーのキッチンカウンター) の写真
インディアナポリスにあるラグジュアリーな広いモダンスタイルのおしゃれなドライ バー (ll型、アンダーカウンターシンク、シェーカースタイル扉のキャビネット、濃色木目調キャビネット、グレーのキッチンパネル、淡色無垢フローリング、マルチカラーの床、グレーのキッチンカウンター) の写真
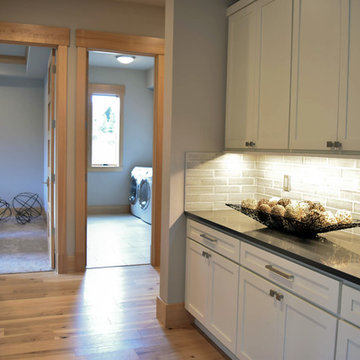
シアトルにあるラグジュアリーな中くらいなトラディショナルスタイルのおしゃれなウェット バー (I型、アンダーカウンターシンク、シェーカースタイル扉のキャビネット、白いキャビネット、クオーツストーンカウンター、グレーのキッチンパネル、磁器タイルのキッチンパネル、淡色無垢フローリング、茶色い床) の写真
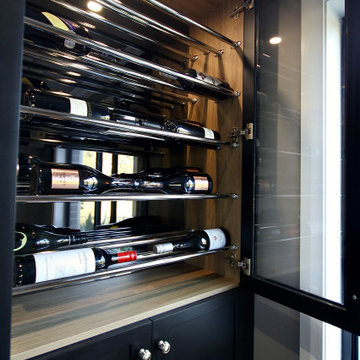
LUXURY IN BLACK
- Matte black 'shaker' profile cabinetry
- Feature Polytec 'Prime Oak' lamiwood shelfs
- 40mm mitred Silestone 'Snowy Ibiza' benchtop
- Smokey mirror splashback
- Glass display cabinets, with custom wine bottle holders
- Brushed nickel hardware
- Recessed round LED's
- Blum hardware
Sheree Bounassif, kitchens by Emanuel
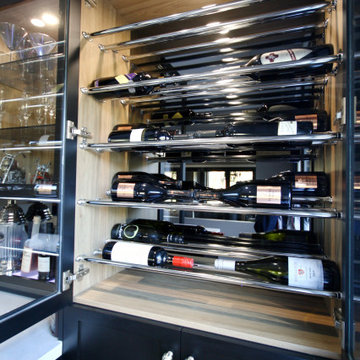
LUXURY IN BLACK
- Matte black 'shaker' profile cabinetry
- Feature Polytec 'Prime Oak' lamiwood shelfs
- 40mm mitred Silestone 'Snowy Ibiza' benchtop
- Smokey mirror splashback
- Glass display cabinets, with custom wine bottle holders
- Brushed nickel hardware
- Recessed round LED's
- Blum hardware
Sheree Bounassif, kitchens by Emanuel
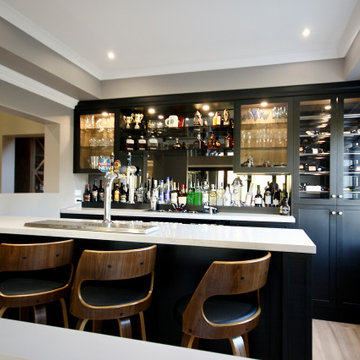
LUXURY IN BLACK
- Matte black 'shaker' profile cabinetry
- Feature Polytec 'Prime Oak' lamiwood shelfs
- 40mm mitred Silestone 'Snowy Ibiza' benchtop
- Smokey mirror splashback
- Glass display cabinets, with custom wine bottle holders
- Brushed nickel hardware
- Recessed round LED's
- Blum hardware
Sheree Bounassif, kitchens by Emanuel
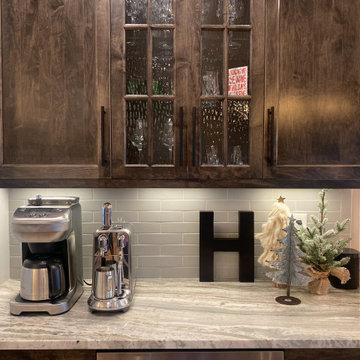
Two walls were taken down to open up the kitchen and to enlarge the dining room by adding the front hallway space to the main area. Powder room and coat closet were relocated from the center of the house to the garage wall. The door to the garage was shifted by 3 feet to extend uninterrupted wall space for kitchen cabinets and to allow for a bigger island.
ラグジュアリーなホームバー (グレーのキッチンパネル、シェーカースタイル扉のキャビネット、淡色無垢フローリング) の写真
1