ホームバー (茶色いキッチンパネル、木材のキッチンパネル、磁器タイルの床、スレートの床) の写真
絞り込み:
資材コスト
並び替え:今日の人気順
写真 1〜20 枚目(全 44 枚)
1/5
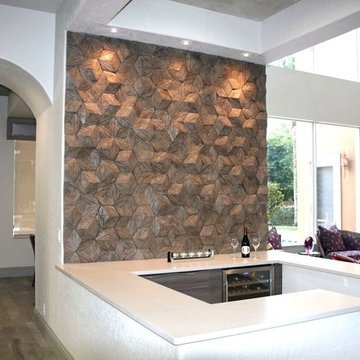
マイアミにある高級な中くらいなコンテンポラリースタイルのおしゃれなホームバー (クオーツストーンカウンター、茶色いキッチンパネル、木材のキッチンパネル、磁器タイルの床、茶色い床、フラットパネル扉のキャビネット、中間色木目調キャビネット) の写真
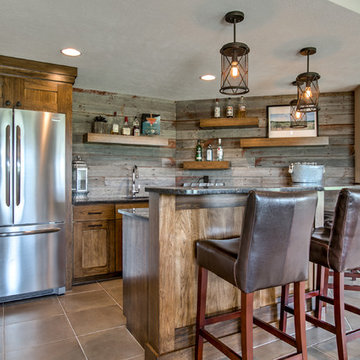
オマハにある中くらいなトランジショナルスタイルのおしゃれな着席型バー (I型、アンダーカウンターシンク、シェーカースタイル扉のキャビネット、中間色木目調キャビネット、茶色いキッチンパネル、木材のキッチンパネル、磁器タイルの床、茶色い床) の写真

ハワイにある広いおしゃれな着席型バー (I型、フラットパネル扉のキャビネット、グレーのキャビネット、クオーツストーンカウンター、茶色いキッチンパネル、木材のキッチンパネル、磁器タイルの床、グレーの床、白いキッチンカウンター) の写真
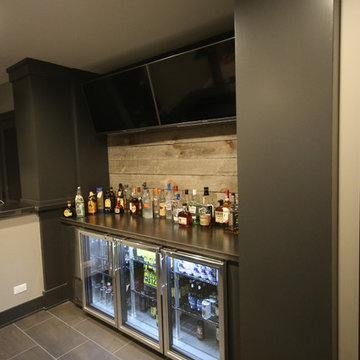
シカゴにある中くらいなインダストリアルスタイルのおしゃれな着席型バー (コの字型、コンクリートカウンター、茶色いキッチンパネル、木材のキッチンパネル、磁器タイルの床、グレーの床、グレーのキッチンカウンター) の写真
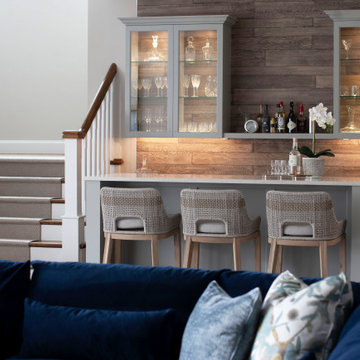
Basement bar
フィラデルフィアにある高級な中くらいなトラディショナルスタイルのおしゃれな着席型バー (I型、アンダーカウンターシンク、ガラス扉のキャビネット、グレーのキャビネット、珪岩カウンター、茶色いキッチンパネル、木材のキッチンパネル、磁器タイルの床、グレーの床、白いキッチンカウンター) の写真
フィラデルフィアにある高級な中くらいなトラディショナルスタイルのおしゃれな着席型バー (I型、アンダーカウンターシンク、ガラス扉のキャビネット、グレーのキャビネット、珪岩カウンター、茶色いキッチンパネル、木材のキッチンパネル、磁器タイルの床、グレーの床、白いキッチンカウンター) の写真

*** This model home won the Wichita Area Builders Association Fall 2016 Parade of Homes awards for Master Suite & Bath, Effective Design and Pick of the Parade! ***
This beautiful home was built by Paul Gray Homes, LLC. I collaborated with Paul on the finish and lighting selections. I then created new furniture schemes for the living room and dining room and accessorized the spaces to pull together this transitional look that is currently popular in the Wichita market. Paul and I decided to go a bit more glam in the master bathroom and it really paid off. Isn't it gorgeous? WABA's judges sure thought so!
Gavin Peters Photography
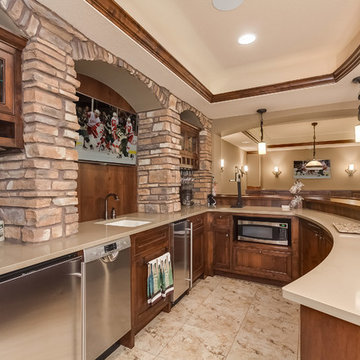
This spacious wet bar features a beautiful curved beige countertop that sits atop custom cabinets. The bar is equipped with a microwave, a dishwasher and a refrigerator for convenient entertaining. ©Finished Basement Company

A rejuvenation project of the entire first floor of approx. 1700sq.
The kitchen was completely redone and redesigned with relocation of all major appliances, construction of a new functioning island and creating a more open and airy feeling in the space.
A "window" was opened from the kitchen to the living space to create a connection and practical work area between the kitchen and the new home bar lounge that was constructed in the living space.
New dramatic color scheme was used to create a "grandness" felling when you walk in through the front door and accent wall to be designated as the TV wall.
The stairs were completely redesigned from wood banisters and carpeted steps to a minimalistic iron design combining the mid-century idea with a bit of a modern Scandinavian look.
The old family room was repurposed to be the new official dinning area with a grand buffet cabinet line, dramatic light fixture and a new minimalistic look for the fireplace with 3d white tiles.

This rich and warm pub complemented by dark, leathered wallpaper is available to indoor and outdoor entertaining. The bi-fold glass doors seamlessly integrates the indoors to the outdoors!
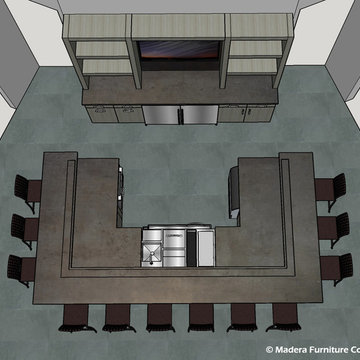
Preliminary designs and finished pieces for a beautiful custom home we contributed to in 2018. The basic layout and specifications were provided, we designed and created the finished product.

Photo by Allen Russ, Hoachlander Davis Photography
ワシントンD.C.にあるお手頃価格の小さなトランジショナルスタイルのおしゃれな着席型バー (I型、アンダーカウンターシンク、シェーカースタイル扉のキャビネット、濃色木目調キャビネット、御影石カウンター、茶色いキッチンパネル、木材のキッチンパネル、磁器タイルの床、マルチカラーの床) の写真
ワシントンD.C.にあるお手頃価格の小さなトランジショナルスタイルのおしゃれな着席型バー (I型、アンダーカウンターシンク、シェーカースタイル扉のキャビネット、濃色木目調キャビネット、御影石カウンター、茶色いキッチンパネル、木材のキッチンパネル、磁器タイルの床、マルチカラーの床) の写真
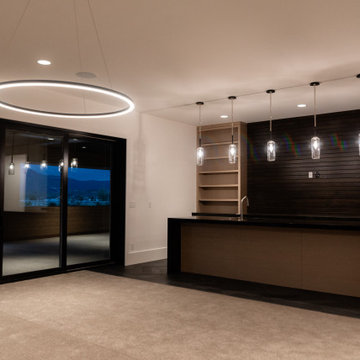
ソルトレイクシティにあるラグジュアリーな中くらいなコンテンポラリースタイルのおしゃれなウェット バー (ll型、アンダーカウンターシンク、フラットパネル扉のキャビネット、茶色いキャビネット、クオーツストーンカウンター、茶色いキッチンパネル、木材のキッチンパネル、スレートの床、黒い床、黒いキッチンカウンター) の写真
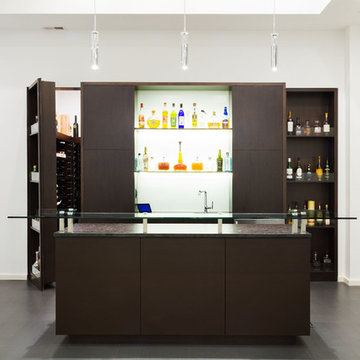
シカゴにあるラグジュアリーな広いモダンスタイルのおしゃれなウェット バー (I型、アンダーカウンターシンク、フラットパネル扉のキャビネット、濃色木目調キャビネット、ガラスカウンター、茶色いキッチンパネル、木材のキッチンパネル、磁器タイルの床、グレーの床) の写真
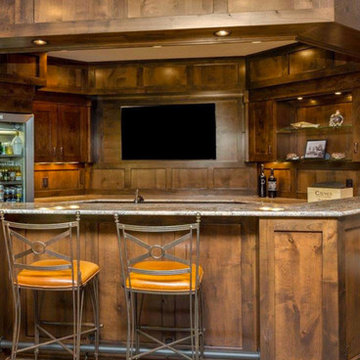
他の地域にある広いトラディショナルスタイルのおしゃれなホームバー (コの字型、シェーカースタイル扉のキャビネット、中間色木目調キャビネット、御影石カウンター、茶色いキッチンパネル、木材のキッチンパネル、磁器タイルの床) の写真
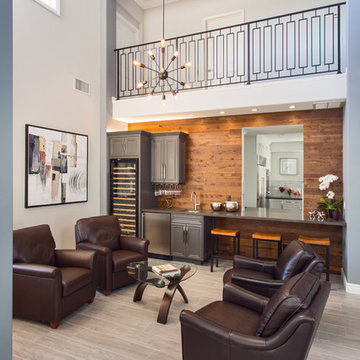
A rejuvenation project of the entire first floor of approx. 1700sq.
The kitchen was completely redone and redesigned with relocation of all major appliances, construction of a new functioning island and creating a more open and airy feeling in the space.
A "window" was opened from the kitchen to the living space to create a connection and practical work area between the kitchen and the new home bar lounge that was constructed in the living space.
New dramatic color scheme was used to create a "grandness" felling when you walk in through the front door and accent wall to be designated as the TV wall.
The stairs were completely redesigned from wood banisters and carpeted steps to a minimalistic iron design combining the mid-century idea with a bit of a modern Scandinavian look.
The old family room was repurposed to be the new official dinning area with a grand buffet cabinet line, dramatic light fixture and a new minimalistic look for the fireplace with 3d white tiles.
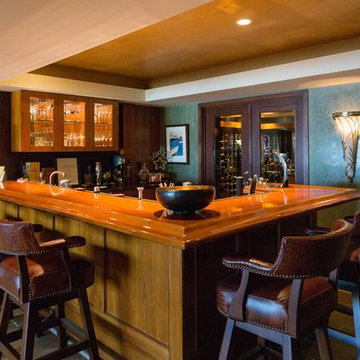
デンバーにある高級な中くらいなモダンスタイルのおしゃれな着席型バー (L型、アンダーカウンターシンク、ガラス扉のキャビネット、中間色木目調キャビネット、木材カウンター、茶色いキッチンパネル、木材のキッチンパネル、磁器タイルの床、ベージュの床) の写真
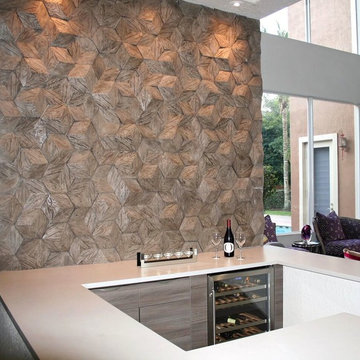
マイアミにある高級な中くらいなコンテンポラリースタイルのおしゃれなホームバー (クオーツストーンカウンター、茶色いキッチンパネル、木材のキッチンパネル、磁器タイルの床、茶色い床、フラットパネル扉のキャビネット、中間色木目調キャビネット) の写真

他の地域にある高級な中くらいなラスティックスタイルのおしゃれな着席型バー (コの字型、フラットパネル扉のキャビネット、濃色木目調キャビネット、御影石カウンター、茶色いキッチンパネル、木材のキッチンパネル、スレートの床、茶色い床、ベージュのキッチンカウンター、アンダーカウンターシンク) の写真
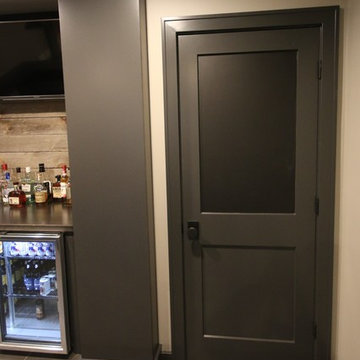
シカゴにある中くらいなインダストリアルスタイルのおしゃれな着席型バー (コの字型、コンクリートカウンター、茶色いキッチンパネル、木材のキッチンパネル、磁器タイルの床、グレーの床、グレーのキッチンカウンター) の写真
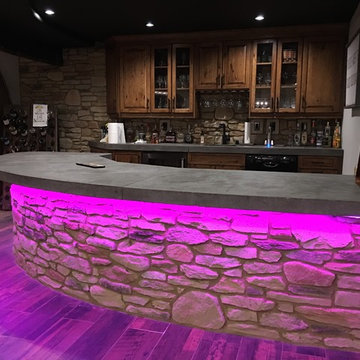
Our colour changing LEDs were a fascinating addition to this bar counter.
他の地域にあるお手頃価格の広いカントリー風のおしゃれな着席型バー (ll型、ヴィンテージ仕上げキャビネット、木材カウンター、茶色いキッチンパネル、木材のキッチンパネル、スレートの床、グレーの床、茶色いキッチンカウンター) の写真
他の地域にあるお手頃価格の広いカントリー風のおしゃれな着席型バー (ll型、ヴィンテージ仕上げキャビネット、木材カウンター、茶色いキッチンパネル、木材のキッチンパネル、スレートの床、グレーの床、茶色いキッチンカウンター) の写真
ホームバー (茶色いキッチンパネル、木材のキッチンパネル、磁器タイルの床、スレートの床) の写真
1