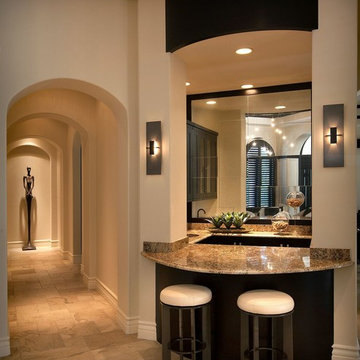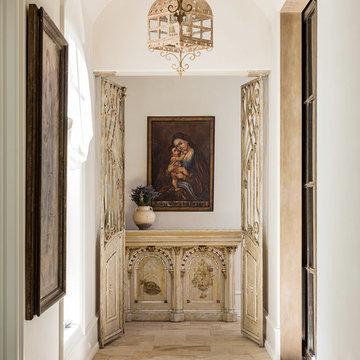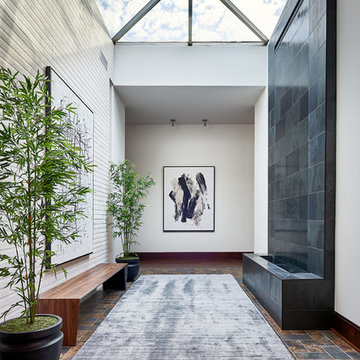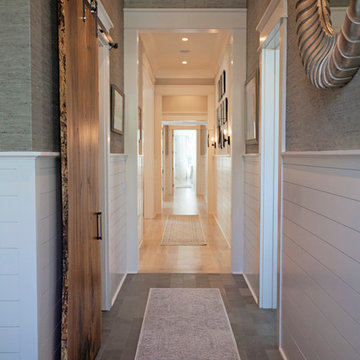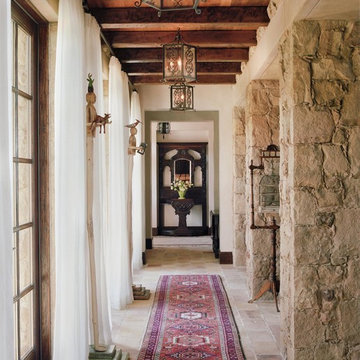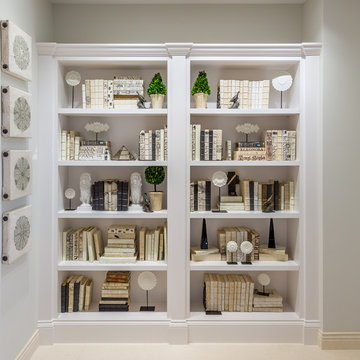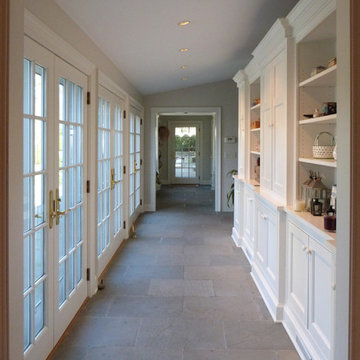廊下 (ライムストーンの床、合板フローリング、スレートの床) の写真
絞り込み:
資材コスト
並び替え:今日の人気順
写真 1〜20 枚目(全 1,865 枚)
1/4

A European-California influenced Custom Home sits on a hill side with an incredible sunset view of Saratoga Lake. This exterior is finished with reclaimed Cypress, Stucco and Stone. While inside, the gourmet kitchen, dining and living areas, custom office/lounge and Witt designed and built yoga studio create a perfect space for entertaining and relaxation. Nestle in the sun soaked veranda or unwind in the spa-like master bath; this home has it all. Photos by Randall Perry Photography.
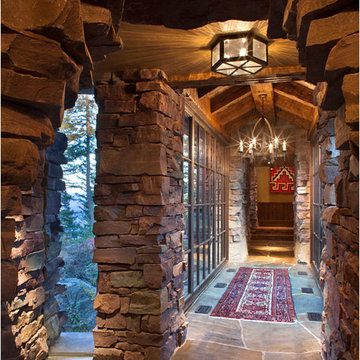
Located in Whitefish, Montana near one of our nation’s most beautiful national parks, Glacier National Park, Great Northern Lodge was designed and constructed with a grandeur and timelessness that is rarely found in much of today’s fast paced construction practices. Influenced by the solid stacked masonry constructed for Sperry Chalet in Glacier National Park, Great Northern Lodge uniquely exemplifies Parkitecture style masonry. The owner had made a commitment to quality at the onset of the project and was adamant about designating stone as the most dominant material. The criteria for the stone selection was to be an indigenous stone that replicated the unique, maroon colored Sperry Chalet stone accompanied by a masculine scale. Great Northern Lodge incorporates centuries of gained knowledge on masonry construction with modern design and construction capabilities and will stand as one of northern Montana’s most distinguished structures for centuries to come.
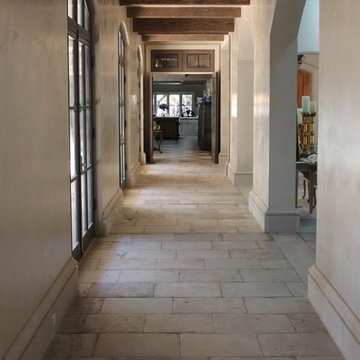
Gray Barr or Barr Gris limestone, plastered walls and custom milled stone baseboards create the perfect backdrop in this elegant home.
他の地域にあるラグジュアリーな巨大な地中海スタイルのおしゃれな廊下 (ベージュの壁、ライムストーンの床) の写真
他の地域にあるラグジュアリーな巨大な地中海スタイルのおしゃれな廊下 (ベージュの壁、ライムストーンの床) の写真

Great hall tree with lots of hooks and a stained bench for sitting. Lots of added cubbies for maximum storage.
Architect: Meyer Design
Photos: Jody Kmetz
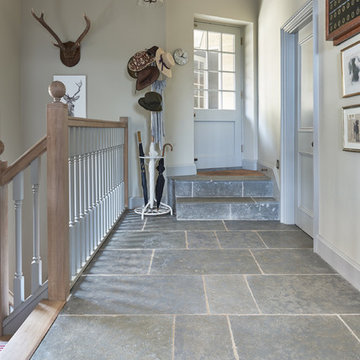
Grafton limestone floor tiles in a seasoned finish from Artisans of Devizes.
ウィルトシャーにあるトラディショナルスタイルのおしゃれな廊下 (ライムストーンの床) の写真
ウィルトシャーにあるトラディショナルスタイルのおしゃれな廊下 (ライムストーンの床) の写真

This stylish boot room provided structure and organisation for our client’s outdoor gear.
A floor to ceiling fitted cupboard is easy on the eye and tones seamlessly with the beautiful flagstone floor in this beautiful boot room. This cupboard conceals out of season bulky coats and shoes when they are not in daily use. We used the full height of the space with a floor to ceiling bespoke cupboard, which maximised the storage space and provided a streamlined look.
The ‘grab and go’ style of open shelving and coat hooks means that you can easily access the things you need to go outdoors whilst keeping clutter to a minimum.
The boots room’s built-in bench leaves plenty of space for essential wellington boots to be stowed underneath whilst providing ample seating to enable changing of footwear in comfort.
The plentiful coat hooks allow space for coats, hats, bags and dog leads, and baskets can be placed on the overhead shelving to hide other essentials. The pegs allow coats to dry out properly after a wet walk.
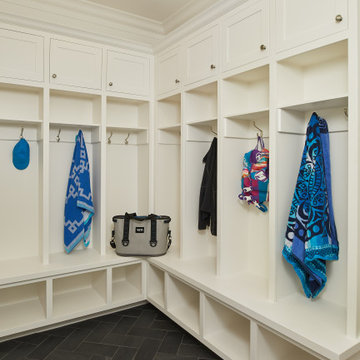
A mudroom with lockers and plenty of storage
Photo by Ashley Avila Photography
グランドラピッズにあるビーチスタイルのおしゃれな廊下 (白い壁、スレートの床、黒い床) の写真
グランドラピッズにあるビーチスタイルのおしゃれな廊下 (白い壁、スレートの床、黒い床) の写真

Maison et Travaux
sol en dalles ardoises
レンヌにある高級な広いコンテンポラリースタイルのおしゃれな廊下 (白い壁、スレートの床) の写真
レンヌにある高級な広いコンテンポラリースタイルのおしゃれな廊下 (白い壁、スレートの床) の写真
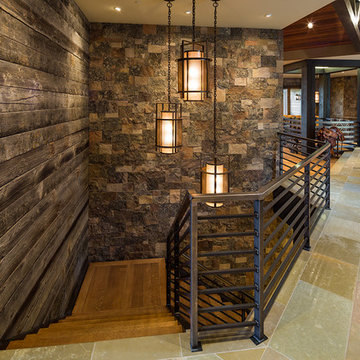
Karl Neumann Photography
他の地域にある高級な巨大なラスティックスタイルのおしゃれな廊下 (ライムストーンの床、ベージュの壁、マルチカラーの床) の写真
他の地域にある高級な巨大なラスティックスタイルのおしゃれな廊下 (ライムストーンの床、ベージュの壁、マルチカラーの床) の写真
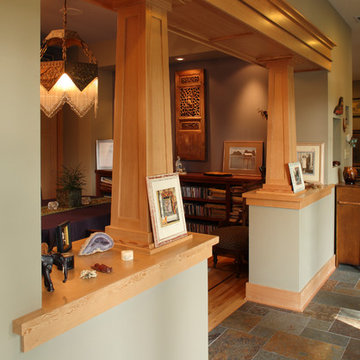
The dining room off of the main floor hall.
Getting the right details and proportions at the wood elements paid off.
ポートランドにある高級な広いトラディショナルスタイルのおしゃれな廊下 (緑の壁、スレートの床) の写真
ポートランドにある高級な広いトラディショナルスタイルのおしゃれな廊下 (緑の壁、スレートの床) の写真
廊下 (ライムストーンの床、合板フローリング、スレートの床) の写真
1

