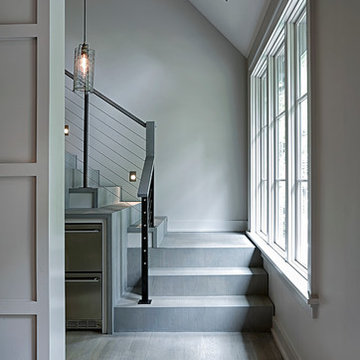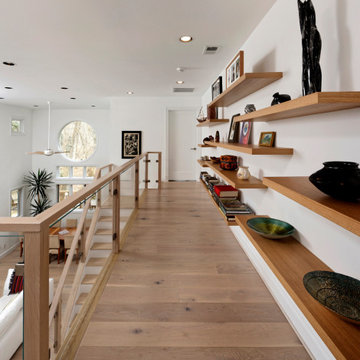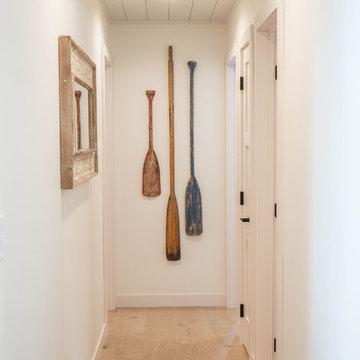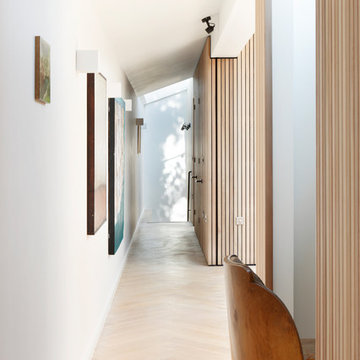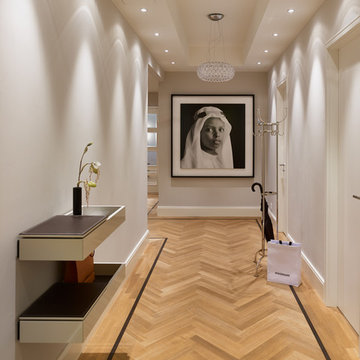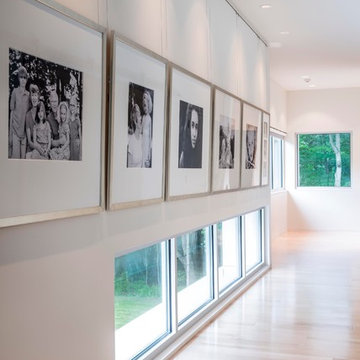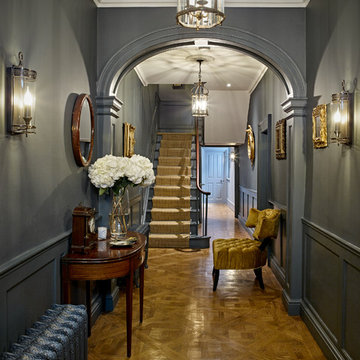廊下 (淡色無垢フローリング、スレートの床、テラコッタタイルの床、ベージュの床、グレーの床) の写真
絞り込み:
資材コスト
並び替え:今日の人気順
写真 1〜20 枚目(全 3,551 枚)
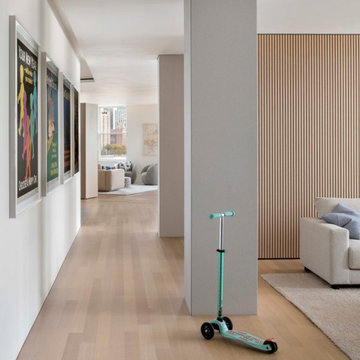
Experience urban sophistication meets artistic flair in this unique Chicago residence. Combining urban loft vibes with Beaux Arts elegance, it offers 7000 sq ft of modern luxury. Serene interiors, vibrant patterns, and panoramic views of Lake Michigan define this dreamy lakeside haven.
The spacious central hallway provides well-lit gallery walls for the clients' collection of art and vintage posters.
---
Joe McGuire Design is an Aspen and Boulder interior design firm bringing a uniquely holistic approach to home interiors since 2005.
For more about Joe McGuire Design, see here: https://www.joemcguiredesign.com/
To learn more about this project, see here:
https://www.joemcguiredesign.com/lake-shore-drive

Entryway design with blue door from Osmond Designs.
ソルトレイクシティにあるトランジショナルスタイルのおしゃれな廊下 (ベージュの壁、淡色無垢フローリング、ベージュの床) の写真
ソルトレイクシティにあるトランジショナルスタイルのおしゃれな廊下 (ベージュの壁、淡色無垢フローリング、ベージュの床) の写真
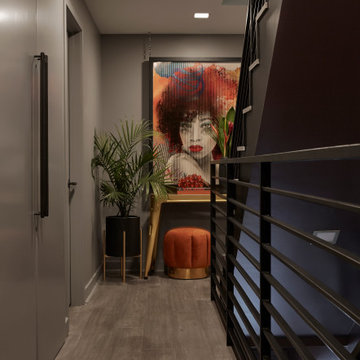
Floor to ceiling doors were installed in the main hallway, taking place of standard closet doors which lined the entire wall. Switching out to the custom doors creates a clean and modern feel opposite of the former disjointed doors and door frames. Over-sized knurled handles were installed on each door and match the hardware of the kitchen refrigerator, only in a different finish. Painting the doors, trim and baseboards in Sherwin Williams Pewter Cast provides a monochromatic look that sets as a great neutral background for the stunning artwork display as you go up to the third floor.
Photo: Zeke Ruelas
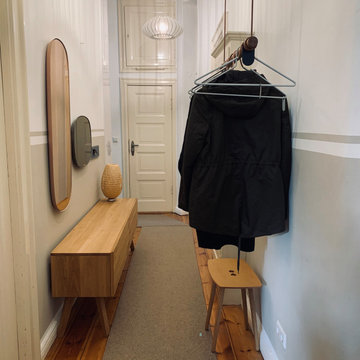
Eingangsbereich: Wände verputzt, beiger Sockel Wandfarbe Möbel: Muuto
ベルリンにあるお手頃価格の中くらいなコンテンポラリースタイルのおしゃれな廊下 (ベージュの壁、淡色無垢フローリング、ベージュの床) の写真
ベルリンにあるお手頃価格の中くらいなコンテンポラリースタイルのおしゃれな廊下 (ベージュの壁、淡色無垢フローリング、ベージュの床) の写真
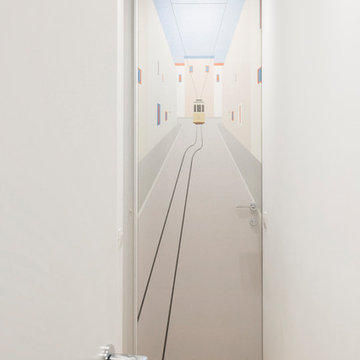
Fotografie Roberta De palo
ミラノにあるお手頃価格の中くらいなコンテンポラリースタイルのおしゃれな廊下 (淡色無垢フローリング、ベージュの床) の写真
ミラノにあるお手頃価格の中くらいなコンテンポラリースタイルのおしゃれな廊下 (淡色無垢フローリング、ベージュの床) の写真

Paul Craig
ニューヨークにある高級な広いインダストリアルスタイルのおしゃれな廊下 (淡色無垢フローリング、赤い壁、ベージュの床) の写真
ニューヨークにある高級な広いインダストリアルスタイルのおしゃれな廊下 (淡色無垢フローリング、赤い壁、ベージュの床) の写真
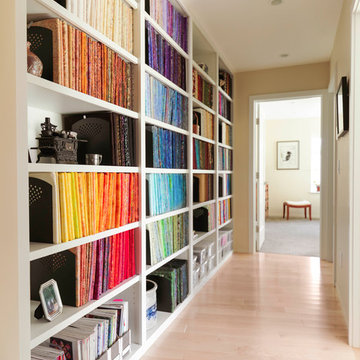
Photo by Susan Teare
バーリントンにあるコンテンポラリースタイルのおしゃれな廊下 (ベージュの壁、淡色無垢フローリング、ベージュの床) の写真
バーリントンにあるコンテンポラリースタイルのおしゃれな廊下 (ベージュの壁、淡色無垢フローリング、ベージュの床) の写真

A European-California influenced Custom Home sits on a hill side with an incredible sunset view of Saratoga Lake. This exterior is finished with reclaimed Cypress, Stucco and Stone. While inside, the gourmet kitchen, dining and living areas, custom office/lounge and Witt designed and built yoga studio create a perfect space for entertaining and relaxation. Nestle in the sun soaked veranda or unwind in the spa-like master bath; this home has it all. Photos by Randall Perry Photography.
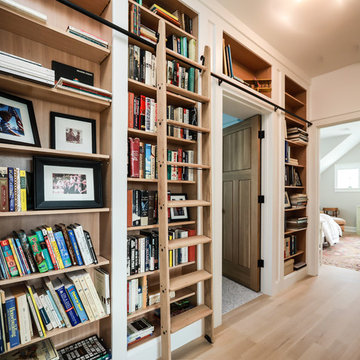
Photography by Kevin O'Connor
プロビデンスにあるトランジショナルスタイルのおしゃれな廊下 (白い壁、淡色無垢フローリング、ベージュの床) の写真
プロビデンスにあるトランジショナルスタイルのおしゃれな廊下 (白い壁、淡色無垢フローリング、ベージュの床) の写真
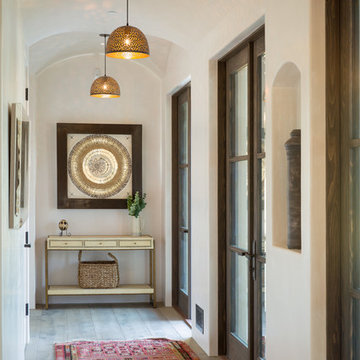
Hallway to master bedroom with arched ceiling, Moorish chandeliers and french doors opening to central courtyard.
ロサンゼルスにある中くらいな地中海スタイルのおしゃれな廊下 (ベージュの壁、淡色無垢フローリング、ベージュの床) の写真
ロサンゼルスにある中くらいな地中海スタイルのおしゃれな廊下 (ベージュの壁、淡色無垢フローリング、ベージュの床) の写真
廊下 (淡色無垢フローリング、スレートの床、テラコッタタイルの床、ベージュの床、グレーの床) の写真
1

