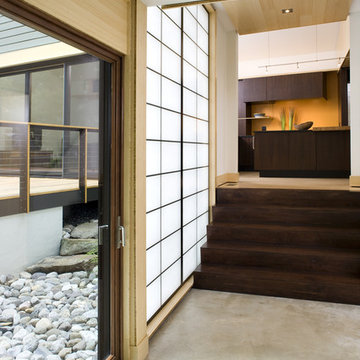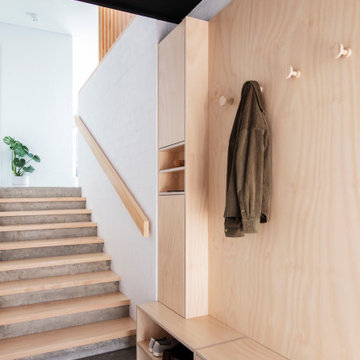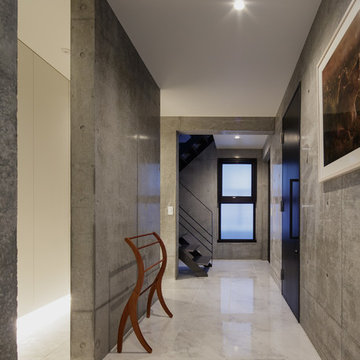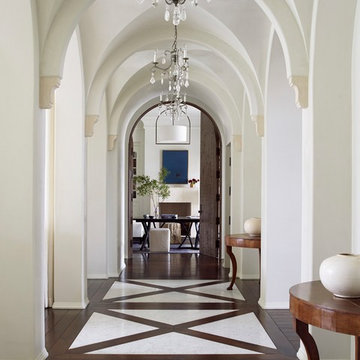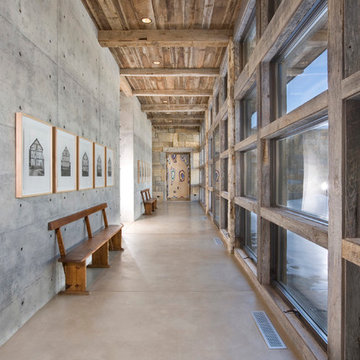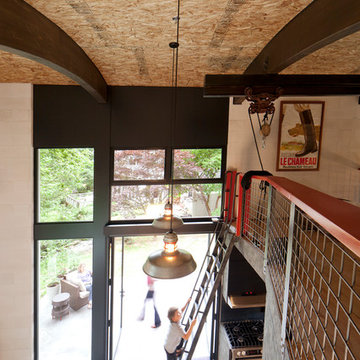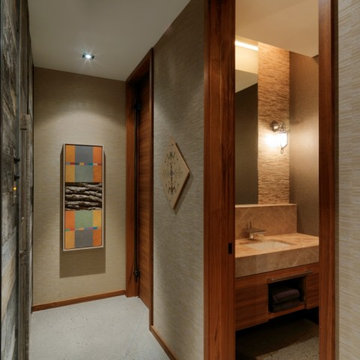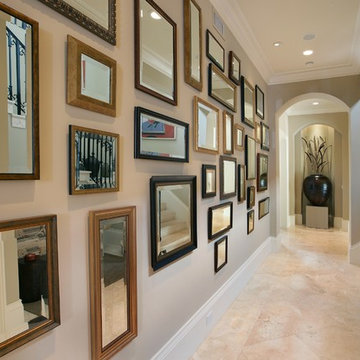廊下 (コンクリートの床、コルクフローリング、ラミネートの床、大理石の床、トラバーチンの床) の写真
絞り込み:
資材コスト
並び替え:今日の人気順
写真 1〜20 枚目(全 6,809 枚)
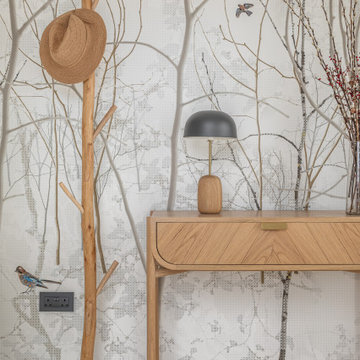
Hallways are the start of the journey into your home and what lies ahead.
Because this home is on one storey and is flooded with light, we wanted to reflect this in the choice of design we chose for the walls - in this case a light and airy bespoke wallpaper. We complimented this with some simple Oak furniture with the curved design which will be replicated within the rest of the property.
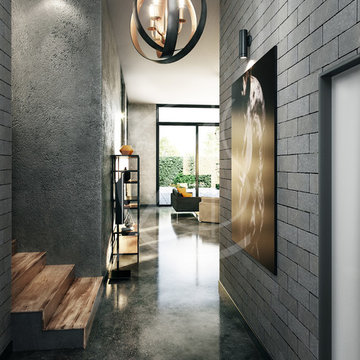
Striking hallway design with polished concrete floor, gritty exposed concrete walls and grey stone wall tiles, textures well combined together to achieve the bold industrial look, complemented with wooden staircase that bring a natural feel to the hallway interior.
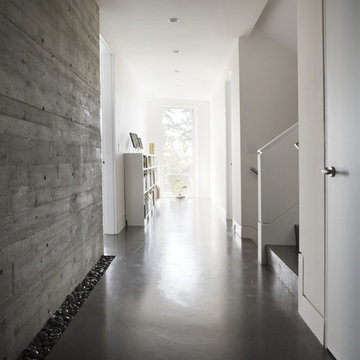
With a clear connection between the home and the Pacific Ocean beyond, this modern dwelling provides a west coast retreat for a young family. Forethought was given to future green advancements such as being completely solar ready and having plans in place to install a living green roof. Generous use of fully retractable window walls allow sea breezes to naturally cool living spaces which extend into the outdoors. Indoor air is filtered through an exchange system, providing a healthier air quality. Concrete surfaces on floors and walls add strength and ease of maintenance. Personality is expressed with the punches of colour seen in the Italian made and designed kitchen and furnishings within the home. Thoughtful consideration was given to areas committed to the clients’ hobbies and lifestyle.
photography by www.robcampbellphotography.com
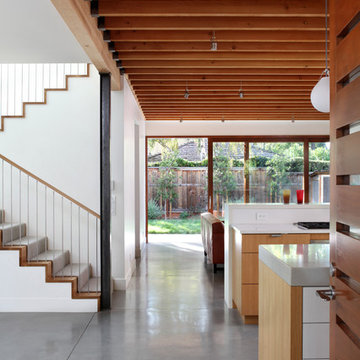
Contemporary details provide a modern interpretation of a traditionally styled single family residence
サンフランシスコにあるコンテンポラリースタイルのおしゃれな廊下 (コンクリートの床、グレーの床) の写真
サンフランシスコにあるコンテンポラリースタイルのおしゃれな廊下 (コンクリートの床、グレーの床) の写真
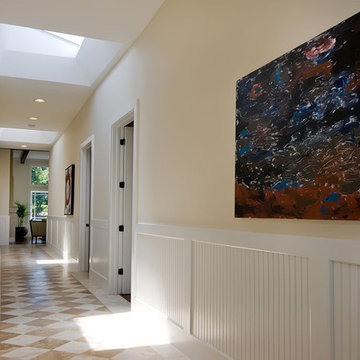
Atherton Estate newly completed in 2011.
サンフランシスコにあるコンテンポラリースタイルのおしゃれな廊下 (ベージュの壁、大理石の床、マルチカラーの床) の写真
サンフランシスコにあるコンテンポラリースタイルのおしゃれな廊下 (ベージュの壁、大理石の床、マルチカラーの床) の写真

In this hallway, the wood materials used for walls and built-in cabinets give a fresh and warm look. While the dry plant and ombre gray wall create a focal point that accents simplicity and beauty.
Built by ULFBUILT - General contractor of custom homes in Vail and Beaver Creek. May your home be your place of love, joy, compassion and peace. Contact us today to learn more.
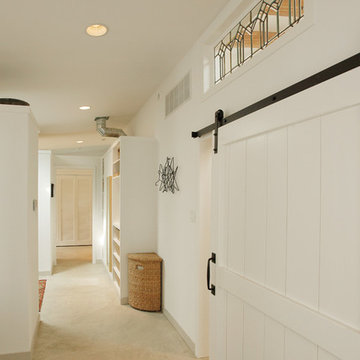
Modern Loft designed and built by Sullivan Building & Design Group.
Custom sliding barn door built by Cider Press Woodworks.
Photo credit: Kathleen Connally

マルセイユにある高級な中くらいな地中海スタイルのおしゃれな廊下 (白い壁、コンクリートの床、ベージュの床、表し梁) の写真
廊下 (コンクリートの床、コルクフローリング、ラミネートの床、大理石の床、トラバーチンの床) の写真
1

