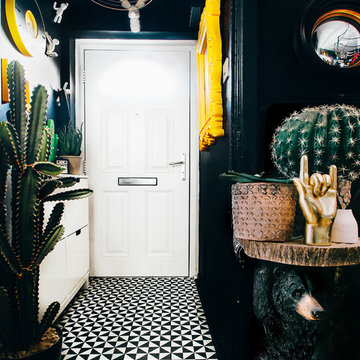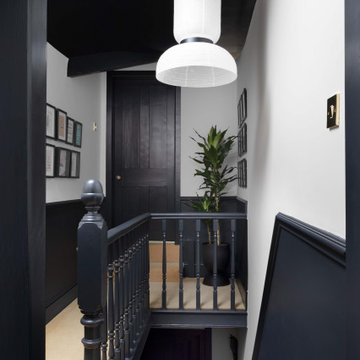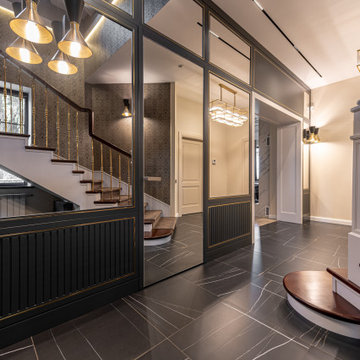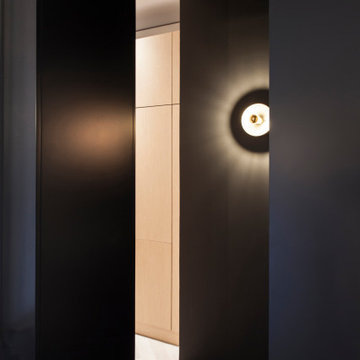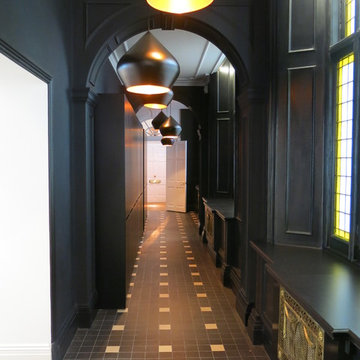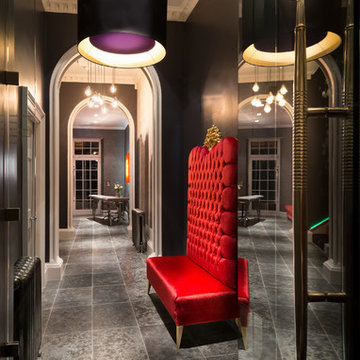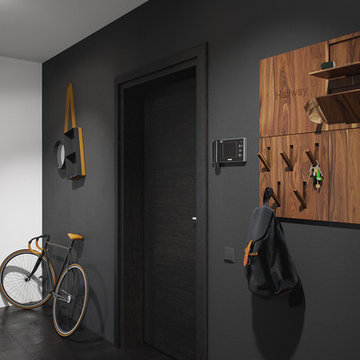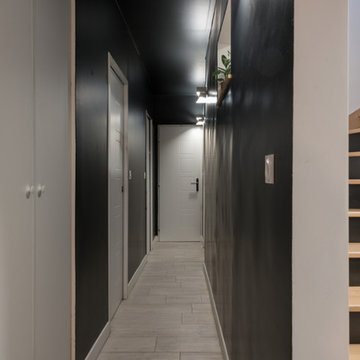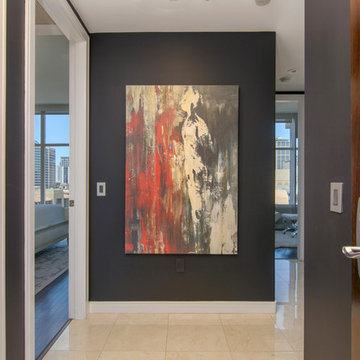廊下 (セラミックタイルの床、合板フローリング、スレートの床、黒い壁) の写真
絞り込み:
資材コスト
並び替え:今日の人気順
写真 1〜20 枚目(全 53 枚)
1/5
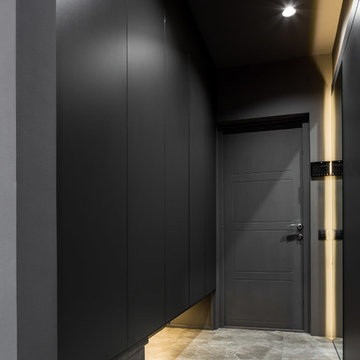
Фотосъемка компактной квартиры в Киеве.
Год реализации: 2018
Дизайн интерьера и реализация: Владислав Кисленко
他の地域にある小さなコンテンポラリースタイルのおしゃれな廊下 (黒い壁、セラミックタイルの床、ベージュの床) の写真
他の地域にある小さなコンテンポラリースタイルのおしゃれな廊下 (黒い壁、セラミックタイルの床、ベージュの床) の写真
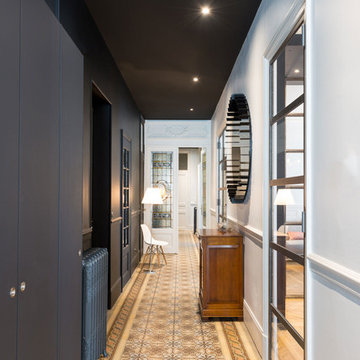
David Richalet
CALME, SIMPLICITÉ ET ÉLÉGANCE.
Le placement dans la ville, à l’angle de rues ensoleillées, les hautes ouvertures sur les montagnes alentours, la qualité des espaces et des prestations proposés par ce grand appartement haussmannien séduisent d’emblée le couple qui le visite.
Ceux-ci souhaitent néanmoins faire bouger les codes de l’appartement « bourgeois » - carreaux de ciment et parquets de chêne, cheminées de marbres et vitraux, moulures exceptionnelles animant des plafonds de belles hauteurs, le tout dans un très bel état - pour un cadre de vie plus contemporain, et la distribution classique, peu fonctionnelle et mal adaptée aux usages actuels.
Ainsi la cuisine, traditionnellement implantée sur cour, est déplacée coté rue et ouverte sur la salle à manger, dans un volume unique résultant de la dépose d’anciennes cloisons, et profitant aux travers de trois grandes ouvertures de la course du soleil au long de la journée.
Partiellement condamnée lors de précédents aménagements, la circulation en enfilade le long de la façade est ré-ouverte. Depuis la cuisine/salle à manger on accède aux salons de réception et de télévision, partitionnés par un volume creusé dans un bloc noir, glissé sous les moulures des plafonds, et accueillant les bibliothèques.
Un ensemble de portes constituées de châssis vitrés en acier brut, battantes ou à galandage, laisse filer le regard depuis l’entrée vers les salons jusqu’a la rue, au travers des portes-fenêtres et des gardes corps en serrurerie ouvragée protégeant les balcons.
Les anciennes portes à vitraux, replacées à l’entrée de la partie privative contenant les chambres et les salles de bains, le mobilier, les luminaires et les textiles d’éditeur choisis avec talent par la maîtresse de maison, apportent au lieu calme, simplicité et élégance.
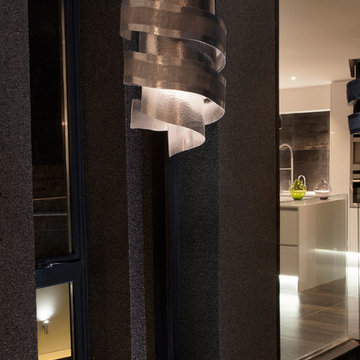
For product inquiries, contact sales@gzid.co.uk.
The 4.5m high walls of the central stairwell are finished in a Mica wallcovering, with flecks in various metallic shades, such as bronze, gunmetal, gold and black. It is tactile as well as beautiful. It is a very dark wall covering but light reflective due to the metallic colours. There is a large mirror, which adds ot the feeling o flight and space. The Porta Romana Vortex Chandelier in Steel is a dramatic punctuation point hanging in the centre. The glass balustrades allow unobstructed views throughout the living areas which is important as the stairwell is right in the middle of the house. The floating stairs allow the light to pass through to the downstairs hallway.
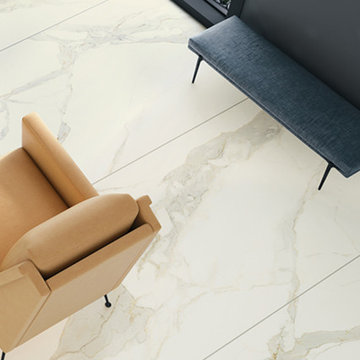
Delicate and refined, the Calacatta Michelangelo ceramic surface in the I Naturali series features fine veining ranging in colour from light grey to dove grey. Its unique appeal and luxurious aesthetic make it a popular choice for interior furnishing, especially for flooring and cladding, kitchen or bathroom countertops, or sinks and washbasins.
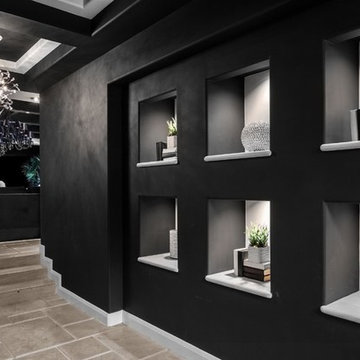
Faceted shaped crystals encompass this gorgeous work of art. Extreme curves and twists of the arms of this fixture form an effect unlike any other. Polished off in a gorgeous Chrome silver finish, for that sleek contemporary design.
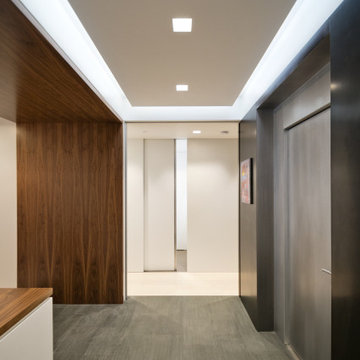
Elevator Entry Wall Clad in Stainless and Black Steel
ニューヨークにあるモダンスタイルのおしゃれな廊下 (黒い壁、スレートの床、グレーの床) の写真
ニューヨークにあるモダンスタイルのおしゃれな廊下 (黒い壁、スレートの床、グレーの床) の写真
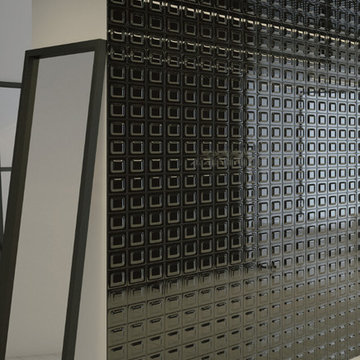
This convex glass mosaic in size 4x4 to make a background black wall with a modern feeling. Classic polish with convex finish to install in hall, bathroom, kithchen, living room ect for fashion design.
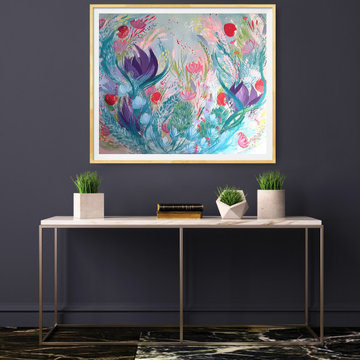
Custom artwork for your home
コークにある高級な広いコンテンポラリースタイルのおしゃれな廊下 (黒い壁、スレートの床、黒い床、全タイプの天井の仕上げ、全タイプの壁の仕上げ) の写真
コークにある高級な広いコンテンポラリースタイルのおしゃれな廊下 (黒い壁、スレートの床、黒い床、全タイプの天井の仕上げ、全タイプの壁の仕上げ) の写真
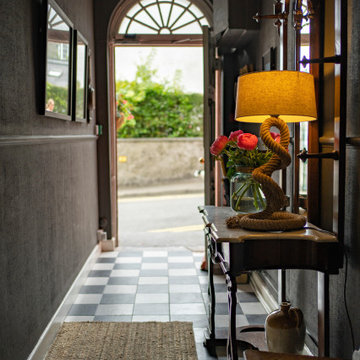
the already dark narrow hallway has been painted black for a dramatic yet warm & welcoming entrance. Showing off the black & white tiled floor
他の地域にあるビーチスタイルのおしゃれな廊下 (黒い壁、セラミックタイルの床) の写真
他の地域にあるビーチスタイルのおしゃれな廊下 (黒い壁、セラミックタイルの床) の写真
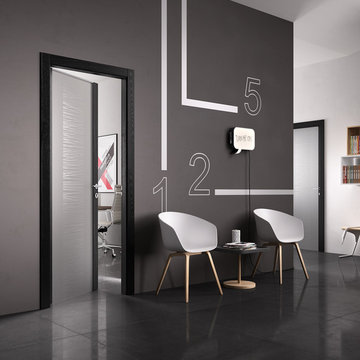
Modèle : GLASS
Finition : Trame RAL 9005, Nero Intenso
Verre : Graffio Extrachiaro
Habillage : Minimal
ニースにあるコンテンポラリースタイルのおしゃれな廊下 (黒い壁、セラミックタイルの床) の写真
ニースにあるコンテンポラリースタイルのおしゃれな廊下 (黒い壁、セラミックタイルの床) の写真
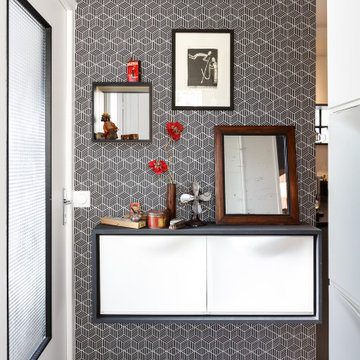
Mur face à l'entrée mis en valeur par un papier peint noir et une série de niches noires. Le cadre de la fenêtre a lui aussi été customisé en noir.
パリにある低価格のコンテンポラリースタイルのおしゃれな廊下 (黒い壁、セラミックタイルの床、グレーの床) の写真
パリにある低価格のコンテンポラリースタイルのおしゃれな廊下 (黒い壁、セラミックタイルの床、グレーの床) の写真
廊下 (セラミックタイルの床、合板フローリング、スレートの床、黒い壁) の写真
1
