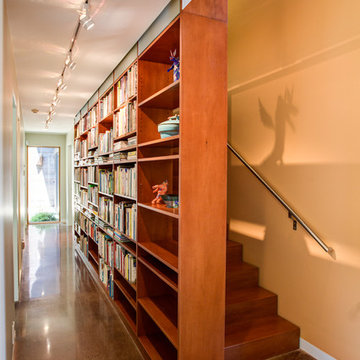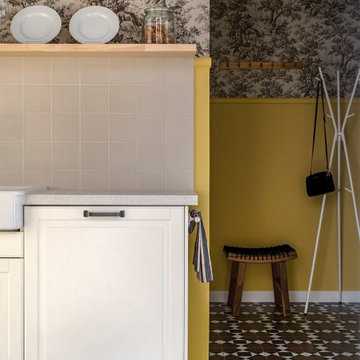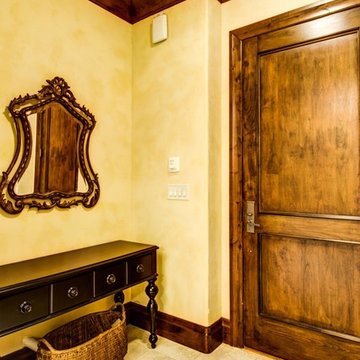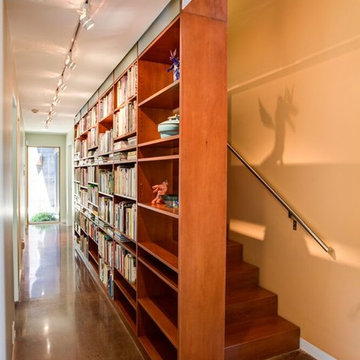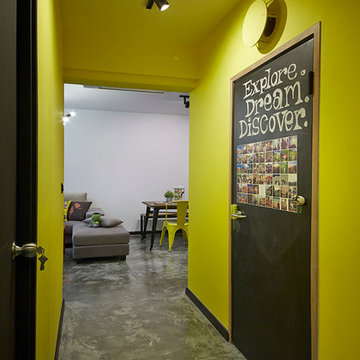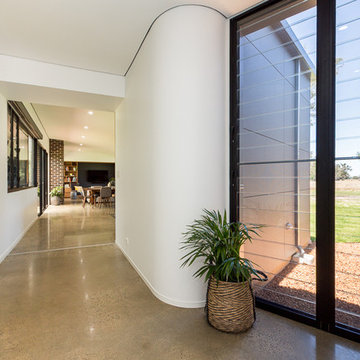廊下 (セラミックタイルの床、コンクリートの床、ラミネートの床、オレンジの壁、黄色い壁) の写真
絞り込み:
資材コスト
並び替え:今日の人気順
写真 1〜20 枚目(全 142 枚)
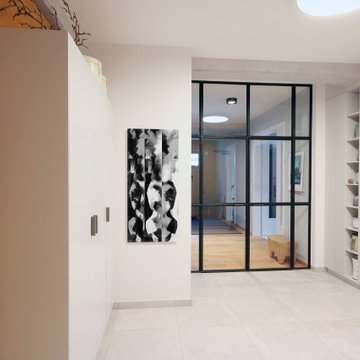
Die Wandverkleidung aus Samt bringt nicht nur Farbe in diesen Flur einer Leipziger Wohnung. Sie absorbiert mit ihrer weichen Oberfläche auch den Schall, der von den übrigen "harten" Materialien wie Fliesen, Beton und Glas reflektiert wird.
Das unterste Segment verbirgt zudem die Heizkreisverteilung der Fußbodenheizung. Der Garderobenschrank mit Türüberbau und Regalteil ist hellgrau matt lackiert.

Коридор выполнен в той же отделке, что и гостиная - обои с цветами на желтоватом теплом фоне, некоторая отсылка к Китаю. На полу в качестве арт-объекта расположилась высокая чайница, зеркало над комодом в прихожей своим узором так же рождает ассоциации с Азией.

The service entry, with boot storage and sink set into the upper floor. Photo by Emma Cross
メルボルンにあるラグジュアリーな小さなモダンスタイルのおしゃれな廊下 (黄色い壁、コンクリートの床) の写真
メルボルンにあるラグジュアリーな小さなモダンスタイルのおしゃれな廊下 (黄色い壁、コンクリートの床) の写真

Entry Hall connects all interior and exterior spaces - Architect: HAUS | Architecture For Modern Lifestyles - Builder: WERK | Building Modern - Photo: HAUS
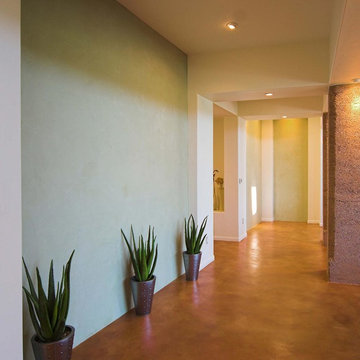
American Clay Porcelina Fairfield Green clay plaster
フェニックスにある中くらいなサンタフェスタイルのおしゃれな廊下 (黄色い壁、コンクリートの床) の写真
フェニックスにある中くらいなサンタフェスタイルのおしゃれな廊下 (黄色い壁、コンクリートの床) の写真

Charles Hilton Architects, Robert Benson Photography
From grand estates, to exquisite country homes, to whole house renovations, the quality and attention to detail of a "Significant Homes" custom home is immediately apparent. Full time on-site supervision, a dedicated office staff and hand picked professional craftsmen are the team that take you from groundbreaking to occupancy. Every "Significant Homes" project represents 45 years of luxury homebuilding experience, and a commitment to quality widely recognized by architects, the press and, most of all....thoroughly satisfied homeowners. Our projects have been published in Architectural Digest 6 times along with many other publications and books. Though the lion share of our work has been in Fairfield and Westchester counties, we have built homes in Palm Beach, Aspen, Maine, Nantucket and Long Island.
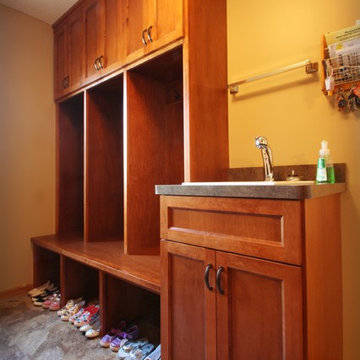
Chelsey Olafson
ミネアポリスにある低価格の中くらいなコンテンポラリースタイルのおしゃれな廊下 (黄色い壁、コンクリートの床) の写真
ミネアポリスにある低価格の中くらいなコンテンポラリースタイルのおしゃれな廊下 (黄色い壁、コンクリートの床) の写真
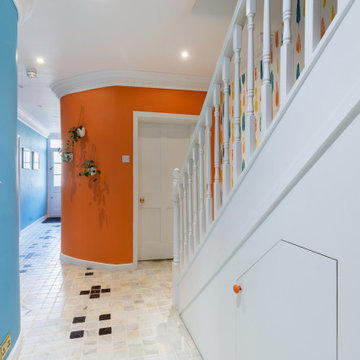
Hallway Design as part of a complete Interior Design for a Lower Ground Flat in Cheltenham.
Far from an ordinary hallway, this one has two entrances, one to welcome you home from the outdoors and one from the B&B business upstairs. It's design required a more personal feeling of home.
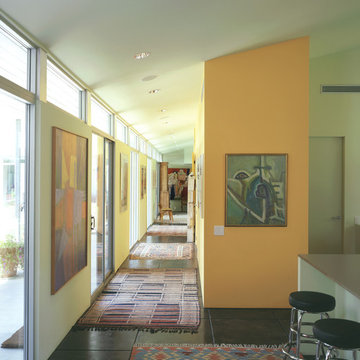
© Paul Bardagjy Photography
オースティンにあるミッドセンチュリースタイルのおしゃれな廊下 (オレンジの壁、コンクリートの床) の写真
オースティンにあるミッドセンチュリースタイルのおしゃれな廊下 (オレンジの壁、コンクリートの床) の写真
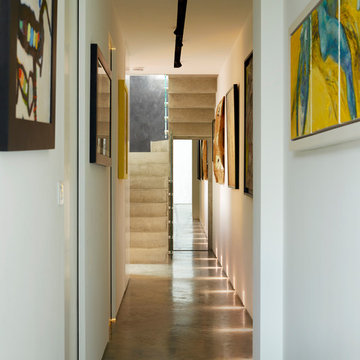
A corridor leads from the dining room via the WC, utility room and maid's quarters to a secondary staircase up to the front light well and kitchen. It also serves as a picture gallery, with ample lighting provided by the recessed ceiling slot and the low-level wall lights.
Photography: Rachael Smith
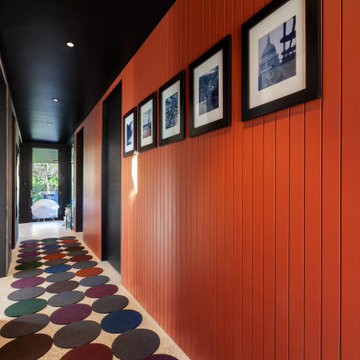
Entry Hall connects all interior and exterior spaces - Architect: HAUS | Architecture For Modern Lifestyles - Builder: WERK | Building Modern - Photo: HAUS
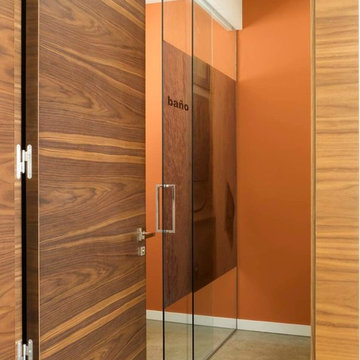
Ébano arquitectura de interiores diseña esta casa particular para dar una fuerte sensación de amplitud y de conexión con el exterior. Se proyectan espacios abiertos de líneas minimalistas, con mobiliario suspendido y se utiliza el vidrio para delimitar zonas. El suelo de hormigón fratasado aporta continuidad y contrasta con el color blanco predominante. como contraste se utiliza madera de nogal oscuro y notas de colores cálidos.
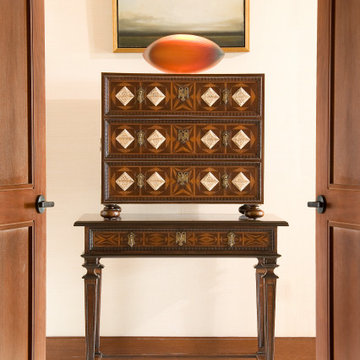
Beautiful hall with silk wall paper and hard wood floors wood paneling . Warm and inviting
他の地域にあるラグジュアリーな巨大なシャビーシック調のおしゃれな廊下 (黄色い壁、セラミックタイルの床、白い床、格子天井、壁紙) の写真
他の地域にあるラグジュアリーな巨大なシャビーシック調のおしゃれな廊下 (黄色い壁、セラミックタイルの床、白い床、格子天井、壁紙) の写真
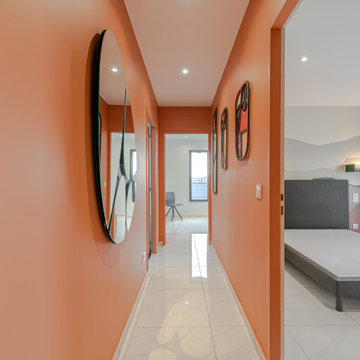
Ma mission a été d'apporter du charme et du confort à cette maison récemment construite.
Mon fil conducteur pour ce projet de décoration a été la proximité de la mer et l'écrin de verdure réalisé à l'extérieur.
Mon client a validé l'apport de jolis produits en complément des meubles existants.
Le mélange de couleurs de teintes douces créer une ambiance chaleureuse.
Un panoramique de style bibliothèque personnalise la décoration du passage entre la cuisine et le salon.
Tables de salon, tapis, luminaires, objet de décoration, plantes, tout a été pensé pour créer un véritable cocon dans cet espace ouvert sur la nature.
Des panoramiques décorent les chambres. Les couleurs douces s’allient de pièce en pièce. L’apport de luminaires amène un complément de décoration. Un miroir et de jolis tableaux personnalisent les espaces.
Aucune pièce n’a été oubliée, en passant par les toilettes avec son papier peint et par la salle de bain dont le plafond a été coloré pour la dynamiser.
廊下 (セラミックタイルの床、コンクリートの床、ラミネートの床、オレンジの壁、黄色い壁) の写真
1
