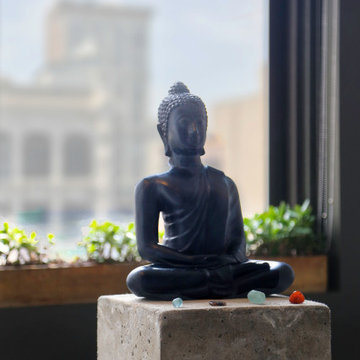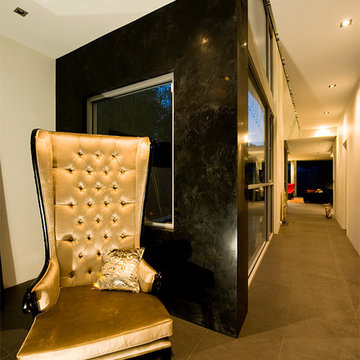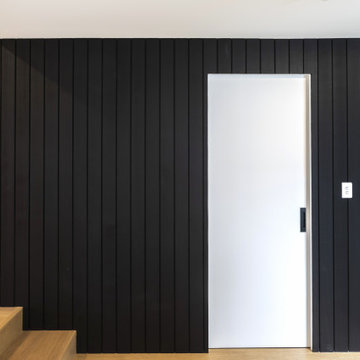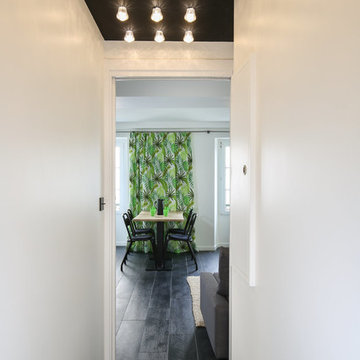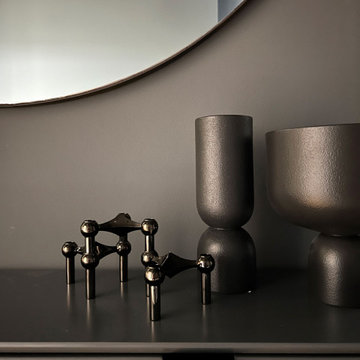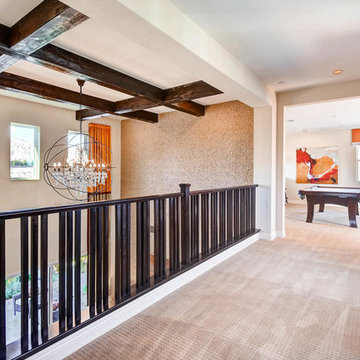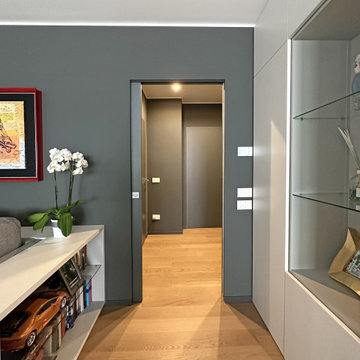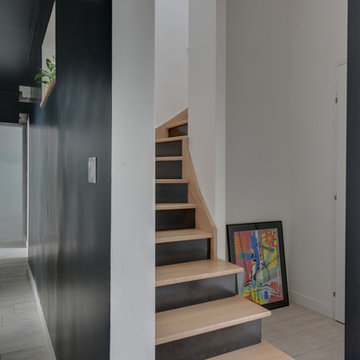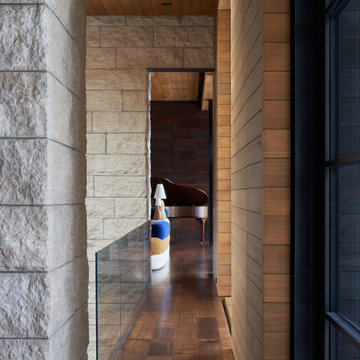廊下 (カーペット敷き、セラミックタイルの床、無垢フローリング、黒い壁) の写真
絞り込み:
資材コスト
並び替え:今日の人気順
写真 141〜160 枚目(全 191 枚)
1/5
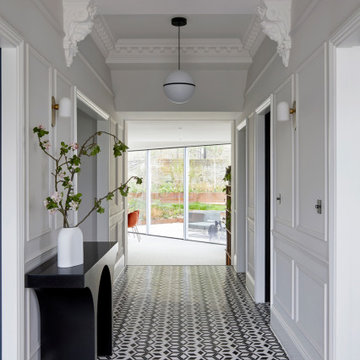
Inspired by the luxurious hotels of Europe, we were inspired to keep the palette monochrome. but all the elements have strong lines that all work together to give a sense of drama. The amazing black and white geometric tiles take centre stage and greet everyone coming into this incredible double-fronted Victorian house. The console table is almost like a sculpture, holding the space alongside the very simple decorative elements. The simple pendants continue the black and white colour palette.
With views from the front to the back of the house, the entrance hall is the grandest of entrances.
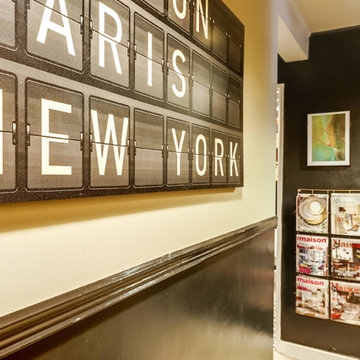
un couloir encadrée par un soubassement noir laqué et une cimaise. Ca donne un côté chic et moderne à cet espace souvent négligé. on en profite pour créer du rangement avec ces corbeilles métalliques pour les magazines et on expose ces cadres photos..
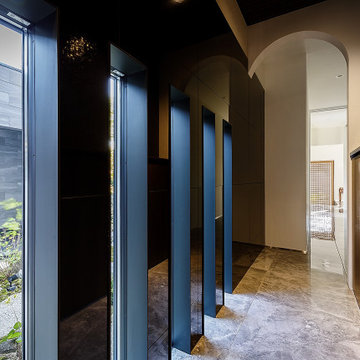
玄関ホールとLDKを繋ぐ長い廊下は、ギャラリー空間を兼用していて。展示カウンターとその下部の収納ボックスが壁のアクセントになっています。反対側の壁は細長い窓が並んだ地窓となっていて、中庭側から明るい光が導入されます。突き当りが更に明るいリビングルームで茶室の「給仕口」を似せた半円アーチの開口部分が、ちょうどその境目となっています。
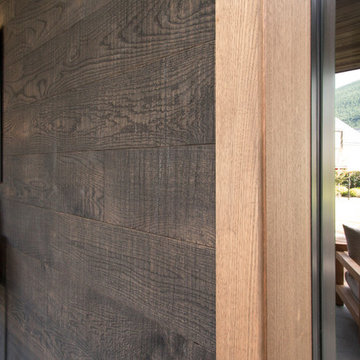
Rustic, Arrowtown Residence
Floor -
Range: Ultra (21mm)
Colour: Driftwood Oak
Dimensions: 189mm W x 21mm H x 2200mm L
Finish: PureMatte
Grade: Feature
Texture: Brushed
Warranty: 5 Year Commercial, 25 Year Residential
Walls -
Range: Tactile (21mm Rough-sawn)
Colour: Ebony
Dimensions: 240mm W x 15mm H x 2200mm L
Finish: Natural Oil
Grade: Feature
Texture: Heavily Sawmarked
Warranty: 25 Year Residential | 5 Year Commercial
Professionals Involved: Triple Star Managment
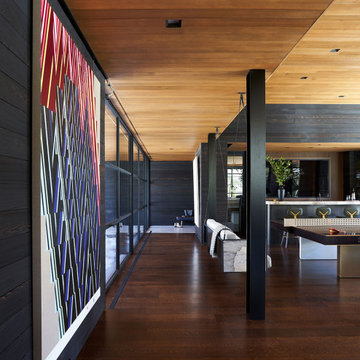
As seen in Interior Design Magazine's 'Homes' Fall edition (September 21, 2022).
Photo credit: Kevin Scott.
ソルトレイクシティにあるラグジュアリーな広いモダンスタイルのおしゃれな廊下 (黒い壁、無垢フローリング、茶色い床、板張り天井、板張り壁) の写真
ソルトレイクシティにあるラグジュアリーな広いモダンスタイルのおしゃれな廊下 (黒い壁、無垢フローリング、茶色い床、板張り天井、板張り壁) の写真
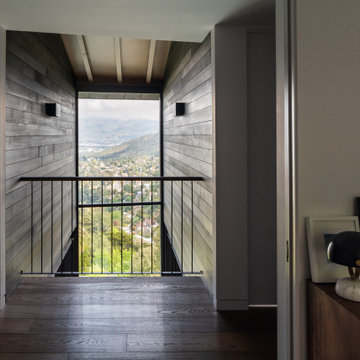
ロサンゼルスにある高級な中くらいなコンテンポラリースタイルのおしゃれな廊下 (黒い壁、無垢フローリング、茶色い床、表し梁、板張り壁) の写真
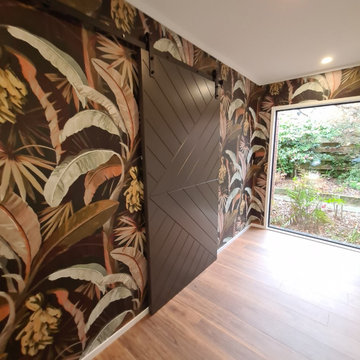
Inviting entrance/ hall with tropical wallpaper adn barn sliding door to the kitchen.
ウェリントンにある高級な中くらいなモダンスタイルのおしゃれな廊下 (黒い壁、無垢フローリング、茶色い床、壁紙) の写真
ウェリントンにある高級な中くらいなモダンスタイルのおしゃれな廊下 (黒い壁、無垢フローリング、茶色い床、壁紙) の写真
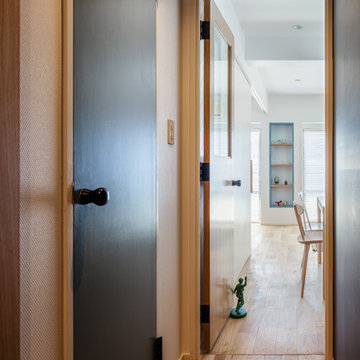
玄関から続く廊下は窓がなく圧迫感が出がちですが
リビングダイニングの扉を窓付きの物とし、
リビングダイニングの窓からの光を最大限に引き込みます。
東京23区にある小さなおしゃれな廊下 (黒い壁、無垢フローリング、茶色い床) の写真
東京23区にある小さなおしゃれな廊下 (黒い壁、無垢フローリング、茶色い床) の写真
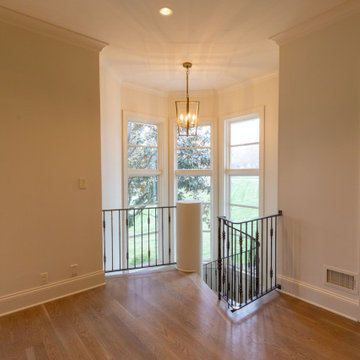
This stunning Modern Lux design remodel includes the primary (master) bathroom, bedroom, and closet. Our clients wanted to update their space to reflect their personal style. The large tile marble is carried out through the bathroom in the heated flooring and backsplash. The dark vanities and gold accents in the lighting, and fixtures throughout the space give an opulent feel. New hardwood floors were installed in the bedroom and custom closet. The space is just what our clients asked for bright, clean, sophisticated, modern, and luxurious!
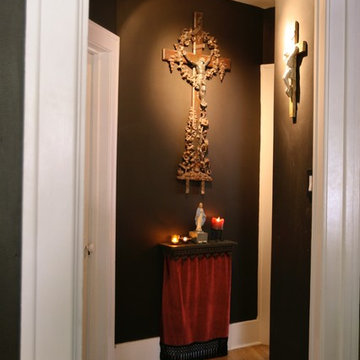
A narrow hallway, viewable from both ends, is the perfect place for our client's antique, over-scaled cross. The lighting was added for a gallery effect.
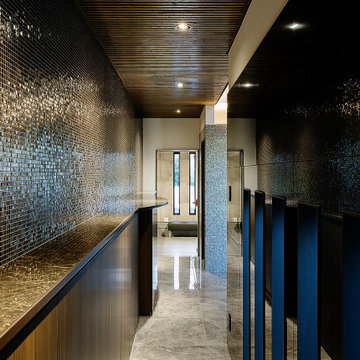
廊下のカラースキームは床面を除いて全体的にダーク系としました。高級感を演出するtためですが、玄関ホールの明るさとは対照的な空間となりました。リビングルームへ向かう廊下の反対側にはトレーニングルームが有ります。
神戸にあるラグジュアリーな巨大なモダンスタイルのおしゃれな廊下 (黒い壁、セラミックタイルの床、グレーの床、格子天井、黒い天井) の写真
神戸にあるラグジュアリーな巨大なモダンスタイルのおしゃれな廊下 (黒い壁、セラミックタイルの床、グレーの床、格子天井、黒い天井) の写真
廊下 (カーペット敷き、セラミックタイルの床、無垢フローリング、黒い壁) の写真
8
