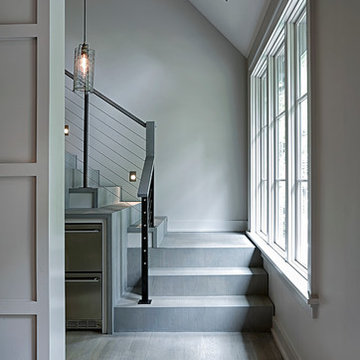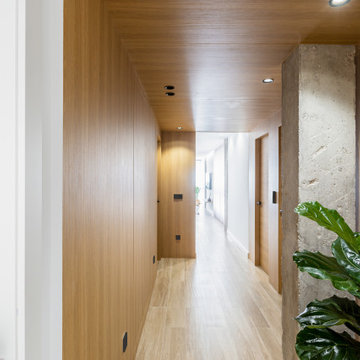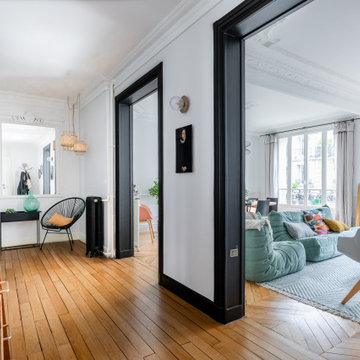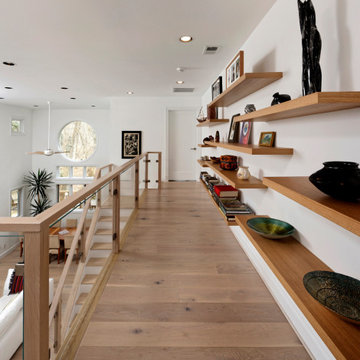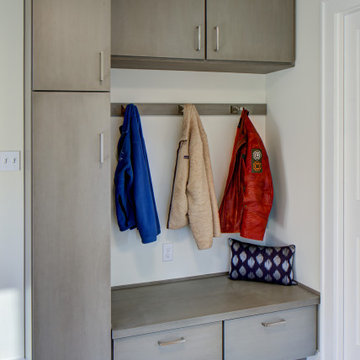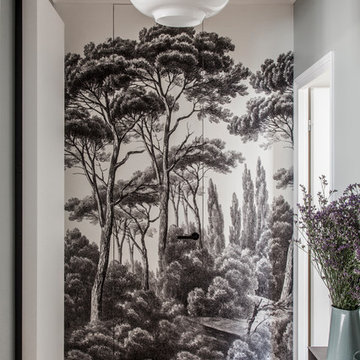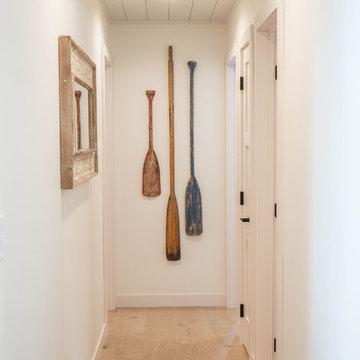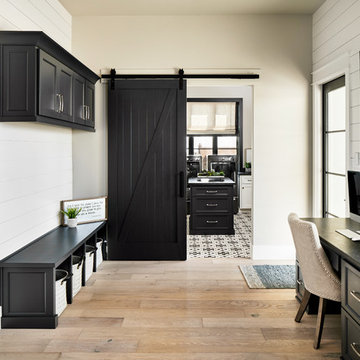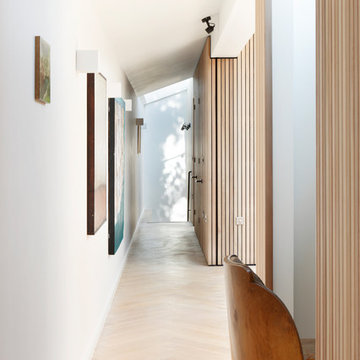廊下 (竹フローリング、淡色無垢フローリング、大理石の床、テラコッタタイルの床、テラゾーの床) の写真
絞り込み:
資材コスト
並び替え:今日の人気順
写真 1〜20 枚目(全 17,544 枚)
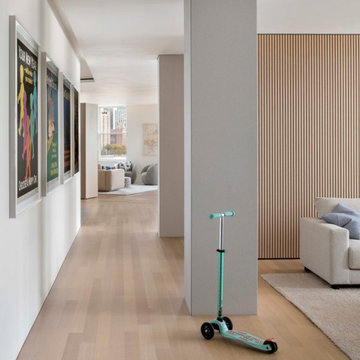
Experience urban sophistication meets artistic flair in this unique Chicago residence. Combining urban loft vibes with Beaux Arts elegance, it offers 7000 sq ft of modern luxury. Serene interiors, vibrant patterns, and panoramic views of Lake Michigan define this dreamy lakeside haven.
The spacious central hallway provides well-lit gallery walls for the clients' collection of art and vintage posters.
---
Joe McGuire Design is an Aspen and Boulder interior design firm bringing a uniquely holistic approach to home interiors since 2005.
For more about Joe McGuire Design, see here: https://www.joemcguiredesign.com/
To learn more about this project, see here:
https://www.joemcguiredesign.com/lake-shore-drive
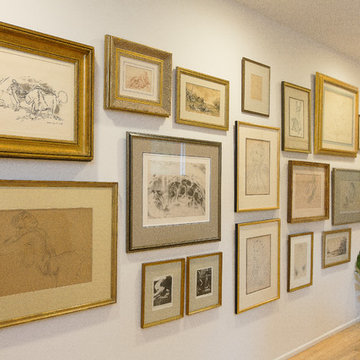
Photography by Laura Desantis-Olssen
ニューヨークにある高級な中くらいなコンテンポラリースタイルのおしゃれな廊下 (白い壁、淡色無垢フローリング) の写真
ニューヨークにある高級な中くらいなコンテンポラリースタイルのおしゃれな廊下 (白い壁、淡色無垢フローリング) の写真
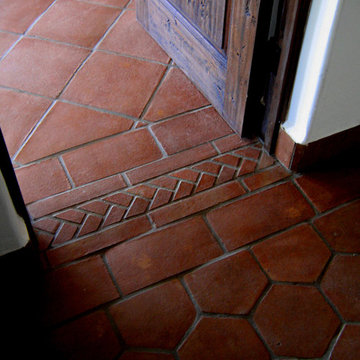
Design Consultant Jeff Doubét is the author of Creating Spanish Style Homes: Before & After – Techniques – Designs – Insights. The 240 page “Design Consultation in a Book” is now available. Please visit SantaBarbaraHomeDesigner.com for more info.
Jeff Doubét specializes in Santa Barbara style home and landscape designs. To learn more info about the variety of custom design services I offer, please visit SantaBarbaraHomeDesigner.com
Jeff Doubét is the Founder of Santa Barbara Home Design - a design studio based in Santa Barbara, California USA.

Entryway design with blue door from Osmond Designs.
ソルトレイクシティにあるトランジショナルスタイルのおしゃれな廊下 (ベージュの壁、淡色無垢フローリング、ベージュの床) の写真
ソルトレイクシティにあるトランジショナルスタイルのおしゃれな廊下 (ベージュの壁、淡色無垢フローリング、ベージュの床) の写真
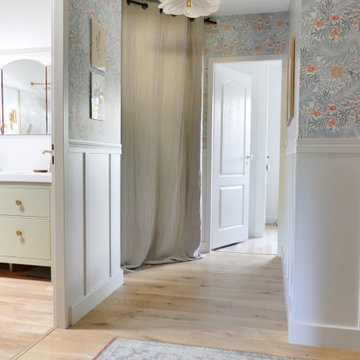
Rénovation du couloir avec création d'un soubassement et pose d'un papier peint
ナントにあるお手頃価格の小さなビーチスタイルのおしゃれな廊下 (ベージュの壁、淡色無垢フローリング、壁紙) の写真
ナントにあるお手頃価格の小さなビーチスタイルのおしゃれな廊下 (ベージュの壁、淡色無垢フローリング、壁紙) の写真
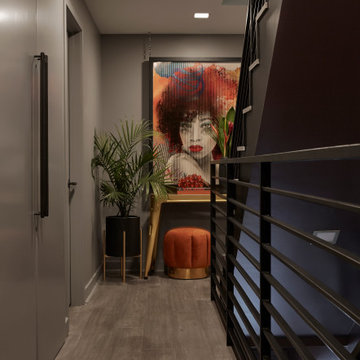
Floor to ceiling doors were installed in the main hallway, taking place of standard closet doors which lined the entire wall. Switching out to the custom doors creates a clean and modern feel opposite of the former disjointed doors and door frames. Over-sized knurled handles were installed on each door and match the hardware of the kitchen refrigerator, only in a different finish. Painting the doors, trim and baseboards in Sherwin Williams Pewter Cast provides a monochromatic look that sets as a great neutral background for the stunning artwork display as you go up to the third floor.
Photo: Zeke Ruelas

A sensitive remodelling of a Victorian warehouse apartment in Clerkenwell. The design juxtaposes historic texture with contemporary interventions to create a rich and layered dwelling.
Our clients' brief was to reimagine the apartment as a warm, inviting home while retaining the industrial character of the building.
We responded by creating a series of contemporary interventions that are distinct from the existing building fabric. Each intervention contains a new domestic room: library, dressing room, bathroom, ensuite and pantry. These spaces are conceived as independent elements, lined with bespoke timber joinery and ceramic tiling to create a distinctive atmosphere and identity to each.

This split level contemporary design home is perfect for family and entertaining. Set on a generous 1800m2 landscaped section, boasting 4 bedrooms, a study, 2 bathrooms and a powder room, every detail of this architecturally designed home is finished to the highest standard. A fresh neutral palette connects the interior, with features including: baton ceilings and walls, American Oak entrance steps, double glazed windows and HRV Solar System. Families keen on entertaining enjoy the benefits of two living areas, a well appointed scullery and the al fresco dining area, complete with exterior fire.
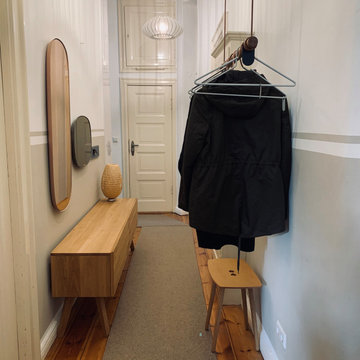
Eingangsbereich: Wände verputzt, beiger Sockel Wandfarbe Möbel: Muuto
ベルリンにあるお手頃価格の中くらいなコンテンポラリースタイルのおしゃれな廊下 (ベージュの壁、淡色無垢フローリング、ベージュの床) の写真
ベルリンにあるお手頃価格の中くらいなコンテンポラリースタイルのおしゃれな廊下 (ベージュの壁、淡色無垢フローリング、ベージュの床) の写真
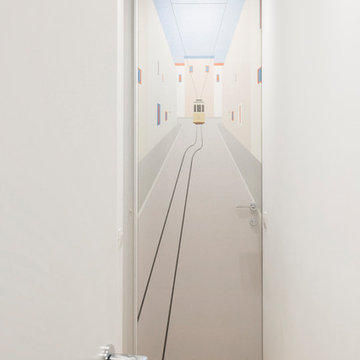
Fotografie Roberta De palo
ミラノにあるお手頃価格の中くらいなコンテンポラリースタイルのおしゃれな廊下 (淡色無垢フローリング、ベージュの床) の写真
ミラノにあるお手頃価格の中くらいなコンテンポラリースタイルのおしゃれな廊下 (淡色無垢フローリング、ベージュの床) の写真
廊下 (竹フローリング、淡色無垢フローリング、大理石の床、テラコッタタイルの床、テラゾーの床) の写真
1

