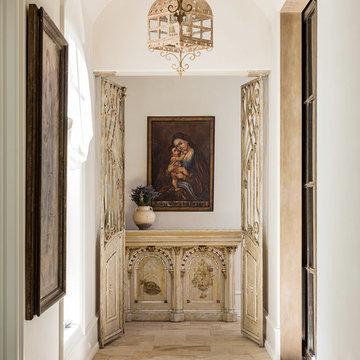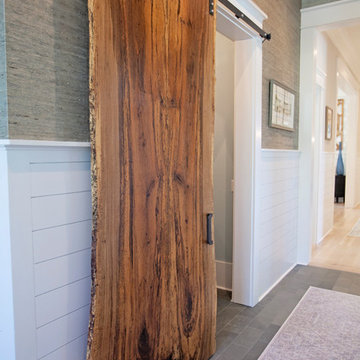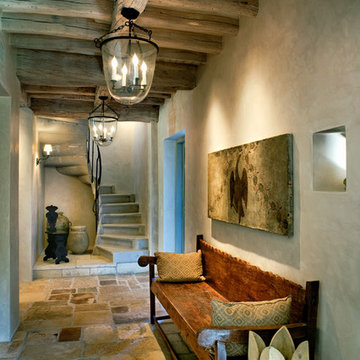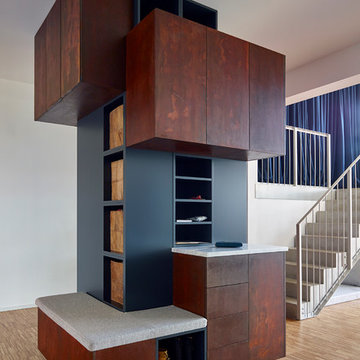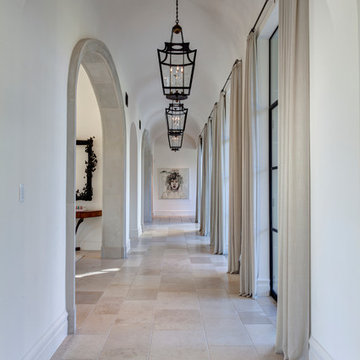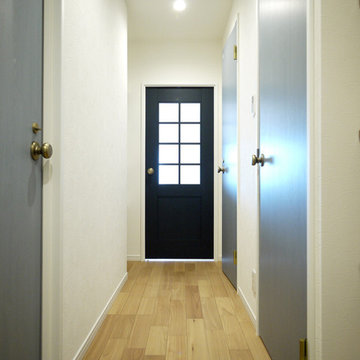廊下 (竹フローリング、ラミネートの床、ライムストーンの床、合板フローリング、スレートの床) の写真
絞り込み:
資材コスト
並び替え:今日の人気順
写真 1〜20 枚目(全 3,604 枚)

Not many mudrooms have the ambience of an art gallery, but this cleverly designed area has white oak cubbies and cabinets for storage and a custom wall frame at right that features rotating artwork. The flooring is European oak.
Project Details // Now and Zen
Renovation, Paradise Valley, Arizona
Architecture: Drewett Works
Builder: Brimley Development
Interior Designer: Ownby Design
Photographer: Dino Tonn
Millwork: Rysso Peters
Limestone (Demitasse) flooring and walls: Solstice Stone
Windows (Arcadia): Elevation Window & Door
https://www.drewettworks.com/now-and-zen/

Located in Whitefish, Montana near one of our nation’s most beautiful national parks, Glacier National Park, Great Northern Lodge was designed and constructed with a grandeur and timelessness that is rarely found in much of today’s fast paced construction practices. Influenced by the solid stacked masonry constructed for Sperry Chalet in Glacier National Park, Great Northern Lodge uniquely exemplifies Parkitecture style masonry. The owner had made a commitment to quality at the onset of the project and was adamant about designating stone as the most dominant material. The criteria for the stone selection was to be an indigenous stone that replicated the unique, maroon colored Sperry Chalet stone accompanied by a masculine scale. Great Northern Lodge incorporates centuries of gained knowledge on masonry construction with modern design and construction capabilities and will stand as one of northern Montana’s most distinguished structures for centuries to come.

A short hall leads into the master suite. In the background is the top of a three flight staircase. Storage is encased in custom cabinetry and paired with a compact built in desk.
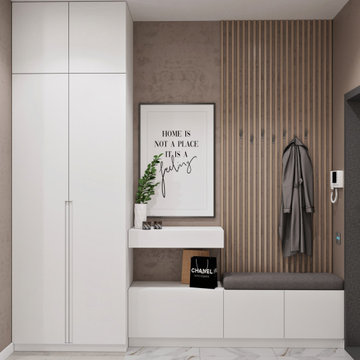
他の地域にあるお手頃価格の中くらいなコンテンポラリースタイルのおしゃれな廊下 (ベージュの壁、ベージュの床、ラミネートの床) の写真
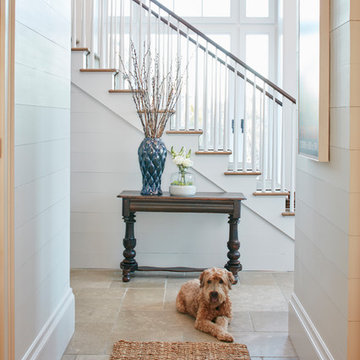
Photography: Dana Hoff
Architecture and Interiors: Anderson Studio of Architecture & Design; Scott Anderson, Principal Architect/ Mark Moehring, Project Architect/ Adam Wilson, Associate Architect and Project Manager/ Ryan Smith, Associate Architect/ Michelle Suddeth, Director of Interiors/Emily Cox, Director of Interior Architecture/Anna Bett Moore, Designer & Procurement Expeditor/Gina Iacovelli, Design Assistant
Walls: Shiplap
Floors: French Limestone
Antique Table: Bobo Intriguing Objects
Dog Model: Boston, Anna Bett Moore (proud mom)
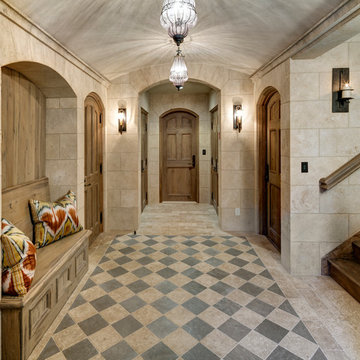
HOBI Award 2013 - Winner - Custom Home of the Year
HOBI Award 2013 - Winner - Project of the Year
HOBI Award 2013 - Winner - Best Custom Home 6,000-7,000 SF
HOBI Award 2013 - Winner - Best Remodeled Home $2 Million - $3 Million
Brick Industry Associates 2013 Brick in Architecture Awards 2013 - Best in Class - Residential- Single Family
AIA Connecticut 2014 Alice Washburn Awards 2014 - Honorable Mention - New Construction
athome alist Award 2014 - Finalist - Residential Architecture
Charles Hilton Architects
Woodruff/Brown Architectural Photography

A European-California influenced Custom Home sits on a hill side with an incredible sunset view of Saratoga Lake. This exterior is finished with reclaimed Cypress, Stucco and Stone. While inside, the gourmet kitchen, dining and living areas, custom office/lounge and Witt designed and built yoga studio create a perfect space for entertaining and relaxation. Nestle in the sun soaked veranda or unwind in the spa-like master bath; this home has it all. Photos by Randall Perry Photography.
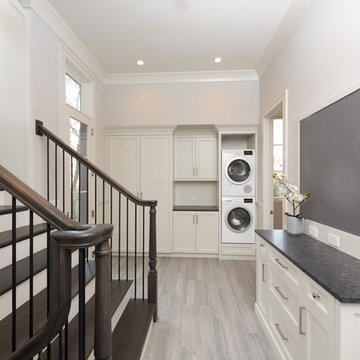
Mudroom
Matt Mansueto
シカゴにあるラグジュアリーな広いトランジショナルスタイルのおしゃれな廊下 (グレーの壁、ライムストーンの床、グレーの床) の写真
シカゴにあるラグジュアリーな広いトランジショナルスタイルのおしゃれな廊下 (グレーの壁、ライムストーンの床、グレーの床) の写真

Bernard Andre Photography
サンフランシスコにある中くらいなモダンスタイルのおしゃれな廊下 (ベージュの壁、スレートの床、グレーの床) の写真
サンフランシスコにある中くらいなモダンスタイルのおしゃれな廊下 (ベージュの壁、スレートの床、グレーの床) の写真
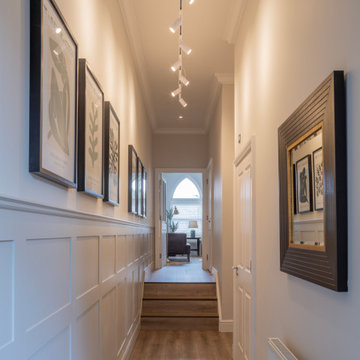
Character is added to this long high ceilinged hallway with well placed track lighting, a collection of co-ordinating artwork and bespoke wall panelling.
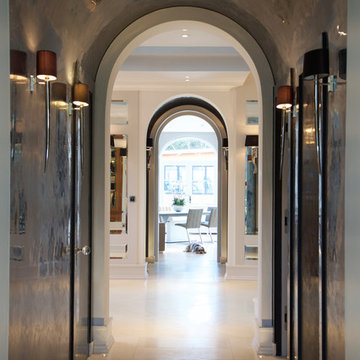
Malone Limestone floor in a honed finish from Artisans of Devizes.
ロンドンにあるモダンスタイルのおしゃれな廊下 (ライムストーンの床) の写真
ロンドンにあるモダンスタイルのおしゃれな廊下 (ライムストーンの床) の写真

Коридор выполнен в той же отделке, что и гостиная - обои с цветами на желтоватом теплом фоне, некоторая отсылка к Китаю. На полу в качестве арт-объекта расположилась высокая чайница, зеркало над комодом в прихожей своим узором так же рождает ассоциации с Азией.
廊下 (竹フローリング、ラミネートの床、ライムストーンの床、合板フローリング、スレートの床) の写真
1
