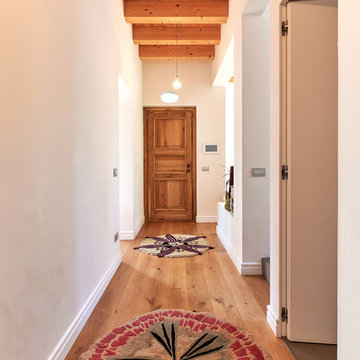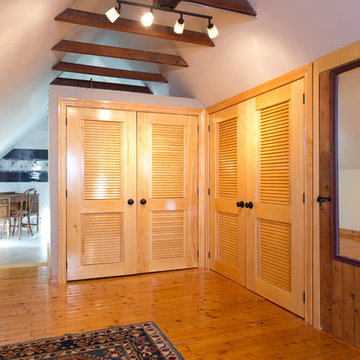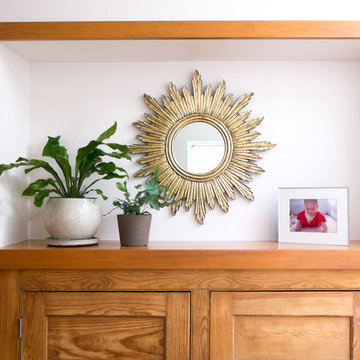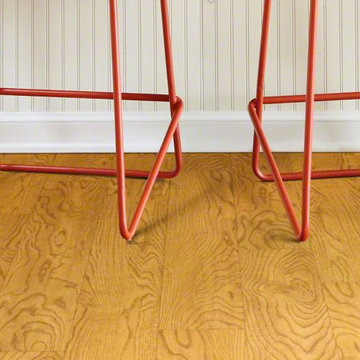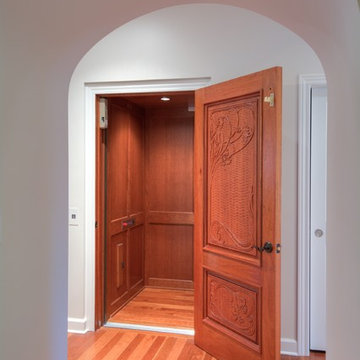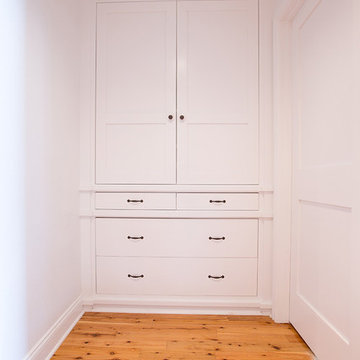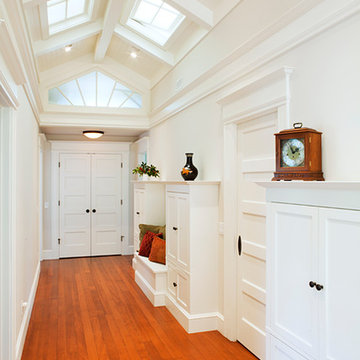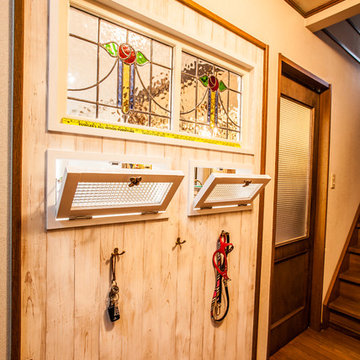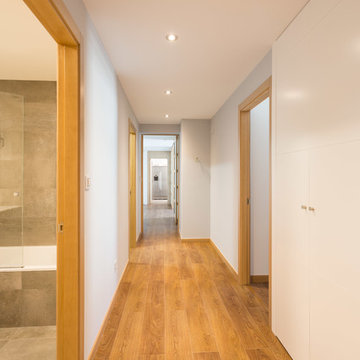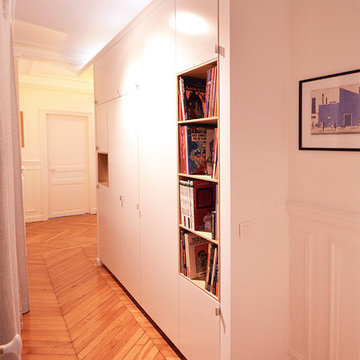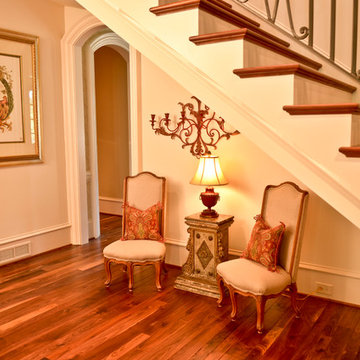オレンジの廊下 (ラミネートの床、無垢フローリング、紫の壁、白い壁、黄色い壁) の写真
絞り込み:
資材コスト
並び替え:今日の人気順
写真 41〜60 枚目(全 152 枚)
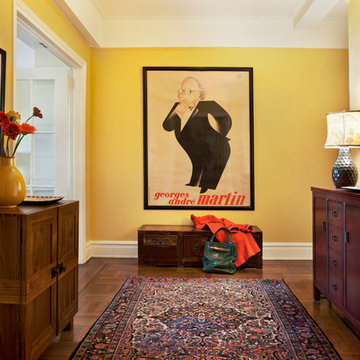
Steven Mays Photography
ニューヨークにある中くらいなエクレクティックスタイルのおしゃれな廊下 (黄色い壁、無垢フローリング) の写真
ニューヨークにある中くらいなエクレクティックスタイルのおしゃれな廊下 (黄色い壁、無垢フローリング) の写真
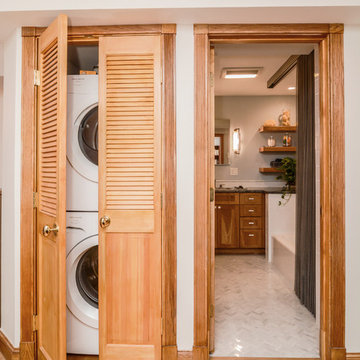
The bathroom on the sleeping level of this home was cramped and impractical. We have redefined the space by taking a small portion of the back bedroom and moved the laundry form front bedroom to the common area.

Upon Completion
Prepared and Covered all Flooring
Patched all cracks, nail holes, dents, and dings
Sanded and Spot Primed Patches
Painted all Ceilings using Benjamin Moore MHB
Painted all Walls in two (2) coats per-customer color using Benjamin Moore Regal (Matte Finish)
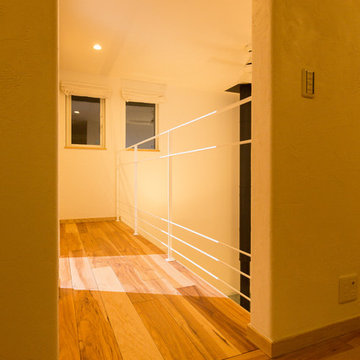
部屋全体のイメージに合わせて白をチョイスした吹抜けのアイアン手すり。
名古屋にあるモダンスタイルのおしゃれな廊下 (白い壁、無垢フローリング、茶色い床) の写真
名古屋にあるモダンスタイルのおしゃれな廊下 (白い壁、無垢フローリング、茶色い床) の写真
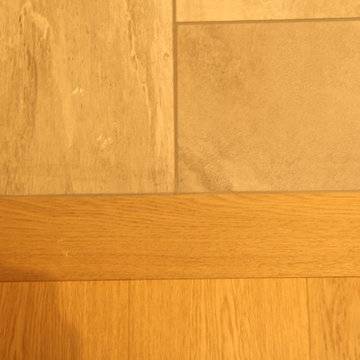
BC FLOORS Floorign Company
バンクーバーにある高級な中くらいなモダンスタイルのおしゃれな廊下 (白い壁、無垢フローリング、ベージュの床) の写真
バンクーバーにある高級な中くらいなモダンスタイルのおしゃれな廊下 (白い壁、無垢フローリング、ベージュの床) の写真
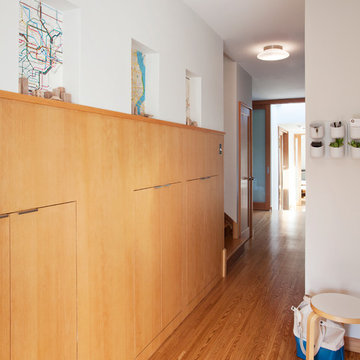
Sleek hallway storage allow items to be hidden away. Niches above the storage units provide spaces to highlight artwork and special items.
www.marikoreed.com
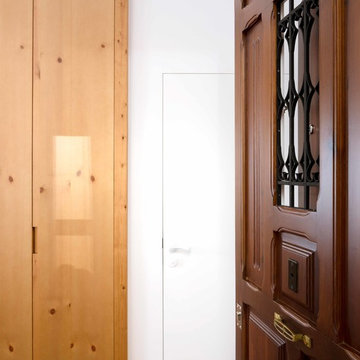
La puerta de entrada completamente restaurada + puerta invisible del aseo + el armario de la entrada.
バレンシアにある小さなインダストリアルスタイルのおしゃれな廊下 (白い壁、無垢フローリング) の写真
バレンシアにある小さなインダストリアルスタイルのおしゃれな廊下 (白い壁、無垢フローリング) の写真
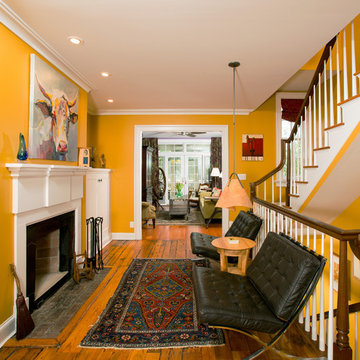
The interior of the house was opened up by relocating the main (centered) stairwell to the right side of the house. Wood from the demolition was salvaged and used to patch the floor in the main hall. The study, hall, and living room (rear) were further connected with widened doorways. In the basement, the kitchen now looks through the family room to the dining room.
Photographer Greg Hadley
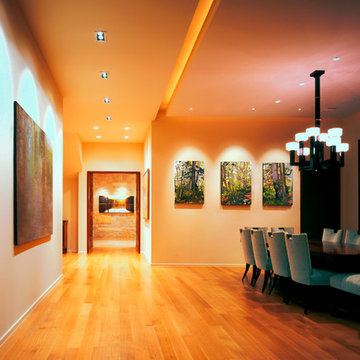
Perched along a hillside in Westlake, this contemporary retreat is built among the treetops. Its low street profile and warm accents disguise its size from passers-by. Despite its many amenities like a tennis court and swimming pool, this contemporary home was harmoniously placed amid existing oak trees and challenging topography.
Published:
The Contemporist: http://www.contemporist.com/2009/04/10/spirit-lake-house-by-james-d-larue-architecture/
Austin Urban Home Summer 2006
Photo Credit: Coles Hairston
オレンジの廊下 (ラミネートの床、無垢フローリング、紫の壁、白い壁、黄色い壁) の写真
3
