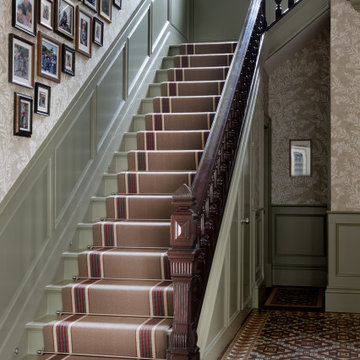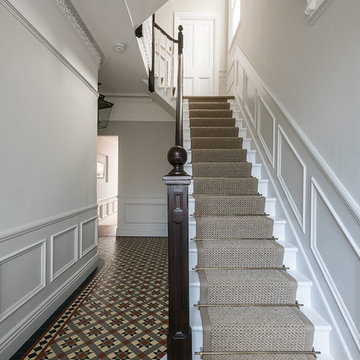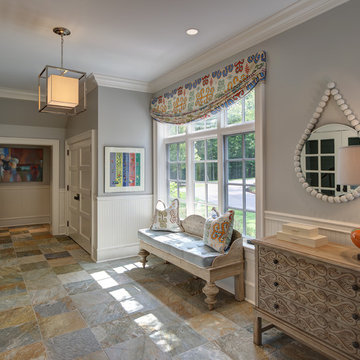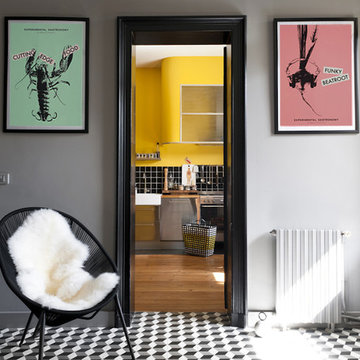グレーの、ピンクの廊下 (セラミックタイルの床、ラミネートの床、テラコッタタイルの床) の写真
絞り込み:
資材コスト
並び替え:今日の人気順
写真 1〜20 枚目(全 734 枚)
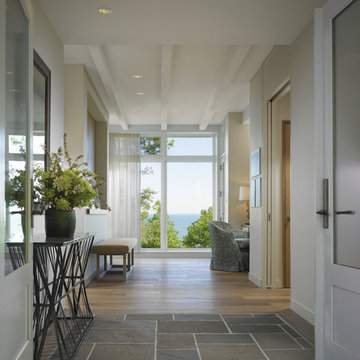
Architect: Celeste Robbins, Robbins Architecture Inc.
Photography By: Hedrich Blessing
“Simple and sophisticated interior and exterior that harmonizes with the site. Like the integration of the flat roof element into the main gabled form next to garage. It negotiates the line between traditional and modernist forms and details successfully.”
This single-family vacation home on the Michigan shoreline accomplished the balance of large, glass window walls with the quaint beach aesthetic found on the neighboring dunes. Drawing from the vernacular language of nearby beach porches, a composition of flat and gable roofs was designed. This blending of rooflines gave the ability to maintain the scale of a beach cottage without compromising the fullness of the lake views.
The result was a space that continuously displays views of Lake Michigan as you move throughout the home. From the front door to the upper bedroom suites, the home reminds you why you came to the water’s edge, and emphasizes the vastness of the lake view.
Marvin Windows helped frame the dramatic lake scene. The products met the performance needs of the challenging lake wind and sun. Marvin also fit within the budget, and the technical support made it easy to design everything from large fixed windows to motorized awnings in hard-to-reach locations.
Featuring:
Marvin Ultimate Awning Window
Marvin Ultimate Casement Window
Marvin Ultimate Swinging French Door
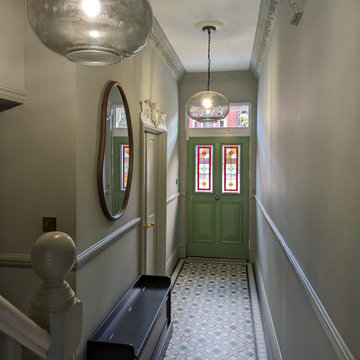
The sourcing and styling of a hallway for a sustainability-led property in Manchester
マンチェスターにある高級な広いモダンスタイルのおしゃれな廊下 (ベージュの壁、セラミックタイルの床、マルチカラーの床) の写真
マンチェスターにある高級な広いモダンスタイルのおしゃれな廊下 (ベージュの壁、セラミックタイルの床、マルチカラーの床) の写真
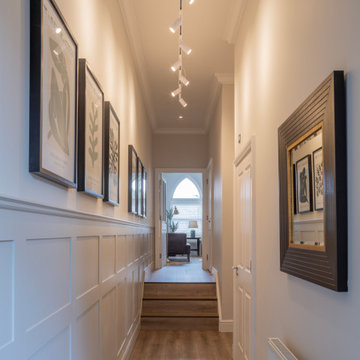
Character is added to this long high ceilinged hallway with well placed track lighting, a collection of co-ordinating artwork and bespoke wall panelling.
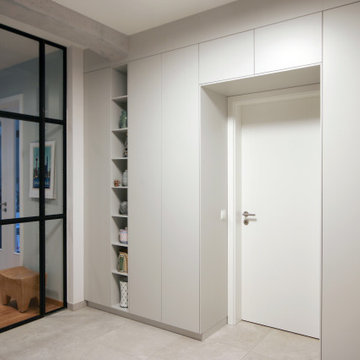
Der Garderobenschrank mit Türüberbau und Regalteil ist hellgrau matt lackiert.
Wegen seiner Tiefe von nur 45 cm hängen die Jacken auf Kleiderstangenquerauszügen.
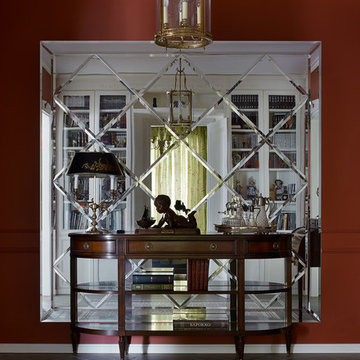
Сергей Ананьев, стилист Наталья Онуфрейчук
モスクワにあるラグジュアリーな中くらいなトラディショナルスタイルのおしゃれな廊下 (赤い壁、セラミックタイルの床) の写真
モスクワにあるラグジュアリーな中くらいなトラディショナルスタイルのおしゃれな廊下 (赤い壁、セラミックタイルの床) の写真
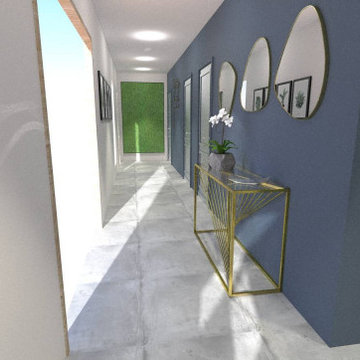
Vous avez ici la vue de l'autre côté de l'entrée.
Mon client souhaitait créer un effet "Waouh" lorsque quelqu'un entre chez lui.
C'est pour cela que nous avons opté pour du mobilier haut-de-gamme : une console dorée avec un plateau en verre, ainsi que trois miroirs aux formes originales.
Au fond, vous pouvez voir un cadre de végétaux stabilisés, pour apporter une touche de nature tout en restant chic. L'objectif était de mettre en valeur la longueur du couloir, de l'habiller sans le surcharger.

Custom Drop Zone Painted with Natural Maple Top
シカゴにある高級な中くらいなトラディショナルスタイルのおしゃれな廊下 (白い壁、セラミックタイルの床、グレーの床) の写真
シカゴにある高級な中くらいなトラディショナルスタイルのおしゃれな廊下 (白い壁、セラミックタイルの床、グレーの床) の写真
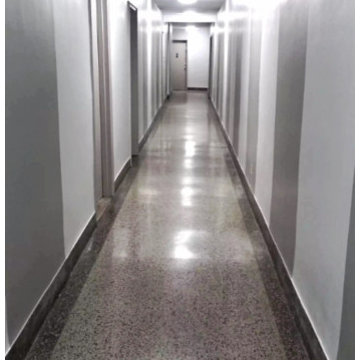
Six apartment building hallway floors with 15 apartment
ニューヨークにあるラグジュアリーな広いモダンスタイルのおしゃれな廊下 (グレーの壁、セラミックタイルの床) の写真
ニューヨークにあるラグジュアリーな広いモダンスタイルのおしゃれな廊下 (グレーの壁、セラミックタイルの床) の写真
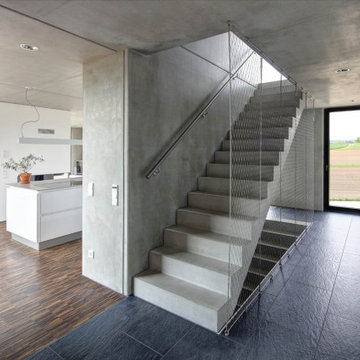
シュトゥットガルトにあるコンテンポラリースタイルのおしゃれな廊下 (グレーの壁、黒い床、セラミックタイルの床) の写真

Spacious hallway to looking from the primary bathroom, with barn door into the primary bathroom.
サンタバーバラにある高級な広いカントリー風のおしゃれな廊下 (グレーの壁、ラミネートの床、グレーの床) の写真
サンタバーバラにある高級な広いカントリー風のおしゃれな廊下 (グレーの壁、ラミネートの床、グレーの床) の写真
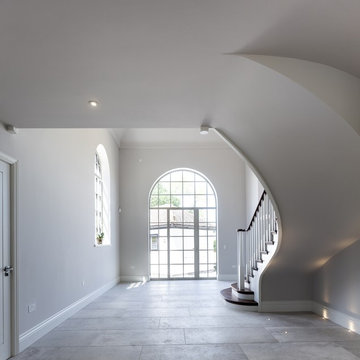
Working with & alongside the Award Winning Llama Property Developments on this fabulous Country House Renovation. The House, in a beautiful elevated position was very dated, cold and drafty. A major Renovation programme was undertaken as well as achieving Planning Permission to extend the property, demolish and move the garage, create a new sweeping driveway and to create a stunning Skyframe Swimming Pool Extension on the garden side of the House. This first phase of this fabulous project was to fully renovate the existing property as well as the two large Extensions creating a new stunning Entrance Hall and back door entrance. The stunning Vaulted Entrance Hall area with arched Millenium Windows and Doors and an elegant Helical Staircase with solid Walnut Handrail and treads. Gorgeous large format Porcelain Tiles which followed through into the open plan look & feel of the new homes interior. John Cullen floor lighting and metal Lutron face plates and switches. Gorgeous Farrow and Ball colour scheme throughout the whole house. This beautiful elegant Entrance Hall is now ready for a stunning Lighting sculpture to take centre stage in the Entrance Hallway as well as elegant furniture. More progress images to come of this wonderful homes transformation coming soon. Images by Andy Marshall
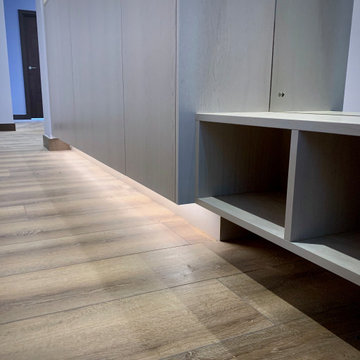
Design, manufacture and installation of a large bespoke fitted hallway storage for shoes and other items. It includes LED lighting and designated area for coats. Created to fit between wall and pillar whilst also creating a floating effect. The oak veneered furniture is lacquered in a light grey finish that allows the grain of the wood to show through. Touch opening doors and height adjustable shelving inside. The furniture is scribed to fit the floor, walls and ceiling.
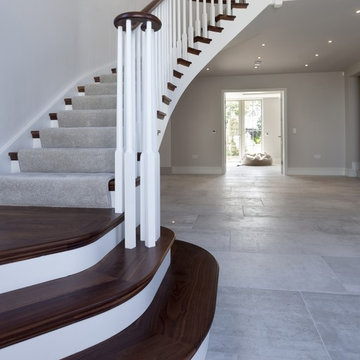
Working with & alongside the Award Winning Llama Property Developments on this fabulous Country House Renovation. The House, in a beautiful elevated position was very dated, cold and drafty. A major Renovation programme was undertaken as well as achieving Planning Permission to extend the property, demolish and move the garage, create a new sweeping driveway and to create a stunning Skyframe Swimming Pool Extension on the garden side of the House. This first phase of this fabulous project was to fully renovate the existing property as well as the two large Extensions creating a new stunning Entrance Hall and back door entrance. The stunning Vaulted Entrance Hall area with arched Millenium Windows and Doors and an elegant Helical Staircase with solid Walnut Handrail and treads. Gorgeous large format Porcelain Tiles which followed through into the open plan look & feel of the new homes interior. John Cullen floor lighting and metal Lutron face plates and switches. Gorgeous Farrow and Ball colour scheme throughout the whole house. This beautiful elegant Entrance Hall is now ready for a stunning Lighting sculpture to take centre stage in the Entrance Hallway as well as elegant furniture. More progress images to come of this wonderful homes transformation coming soon. Images by Andy Marshall
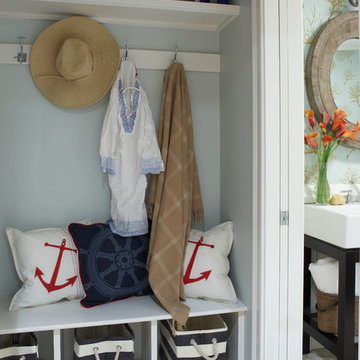
This mudroom nook makes this small hallway space outside the powder room fully functional. A custom bench with baskets for flip flops and hooks for your beach bag and towels make getting ready for the beach a breeze. The space is expanded by carrying the powder room tile all the way through the back hallway. Photography by: Michael Partenio
グレーの、ピンクの廊下 (セラミックタイルの床、ラミネートの床、テラコッタタイルの床) の写真
1

