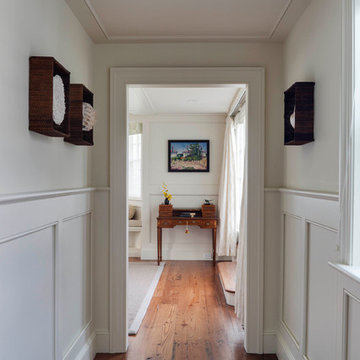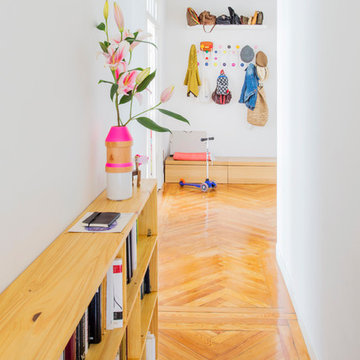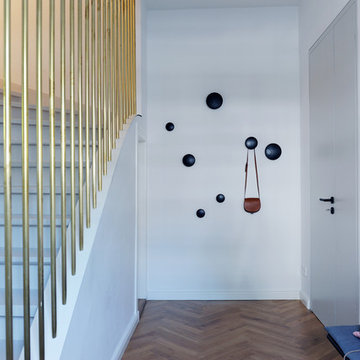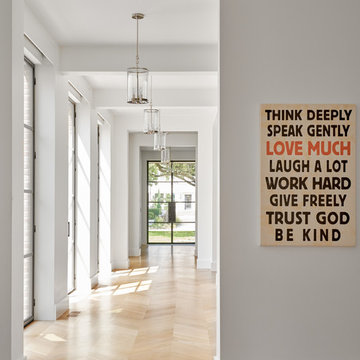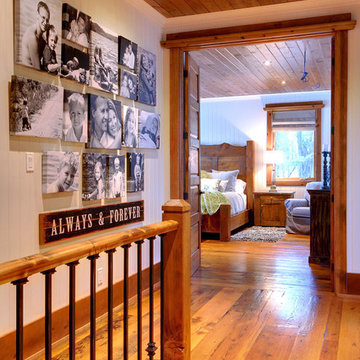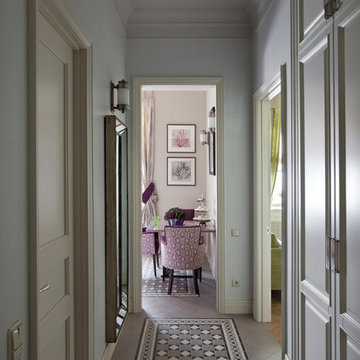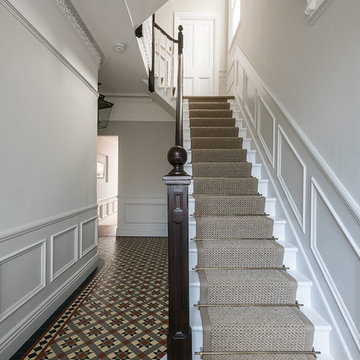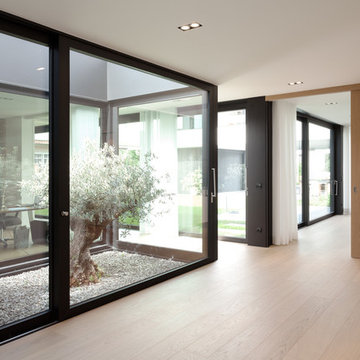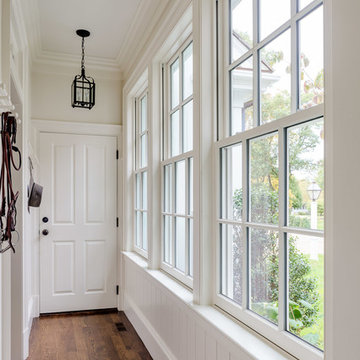グレーの、オレンジの廊下 (セラミックタイルの床、無垢フローリング、紫の壁、白い壁、黄色い壁) の写真
絞り込み:
資材コスト
並び替え:今日の人気順
写真 1〜20 枚目(全 1,102 枚)
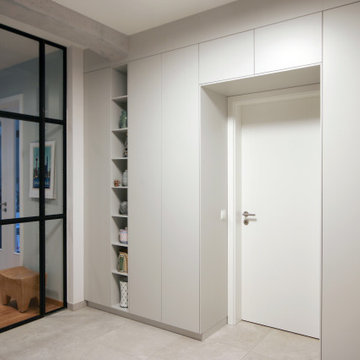
Der Garderobenschrank mit Türüberbau und Regalteil ist hellgrau matt lackiert.
Wegen seiner Tiefe von nur 45 cm hängen die Jacken auf Kleiderstangenquerauszügen.

Photo by: Tripp Smith
チャールストンにあるトラディショナルスタイルのおしゃれな廊下 (白い壁、無垢フローリング) の写真
チャールストンにあるトラディショナルスタイルのおしゃれな廊下 (白い壁、無垢フローリング) の写真
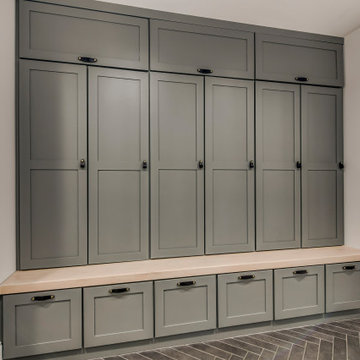
Custom Drop Zone Painted with Natural Maple Top
セントルイスにある高級な中くらいなトラディショナルスタイルのおしゃれな廊下 (白い壁、セラミックタイルの床、グレーの床) の写真
セントルイスにある高級な中くらいなトラディショナルスタイルのおしゃれな廊下 (白い壁、セラミックタイルの床、グレーの床) の写真
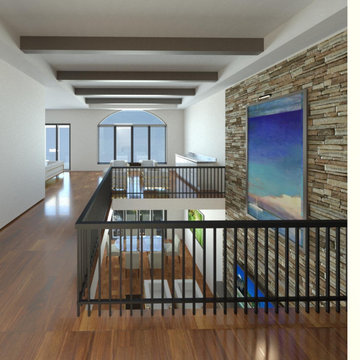
マイアミにあるお手頃価格の広いコンテンポラリースタイルのおしゃれな廊下 (白い壁、無垢フローリング、茶色い床、三角天井、パネル壁、白い天井) の写真
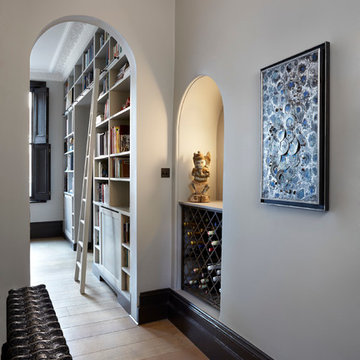
The walls are painted in Sure Grey from the Damo collection, available at Sigmar. The woodwork is Cocoa, also from Damo.
ロンドンにあるトラディショナルスタイルのおしゃれな廊下 (白い壁、無垢フローリング) の写真
ロンドンにあるトラディショナルスタイルのおしゃれな廊下 (白い壁、無垢フローリング) の写真
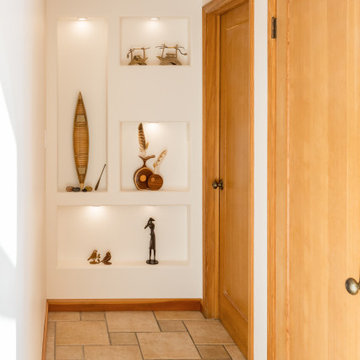
A wall of recessed display niches is a dramatic focal point at the end of the hall. Above, a glass panel lets light into the hall from the skylight in the room behind.
Photography: Nadine Priestley Photography
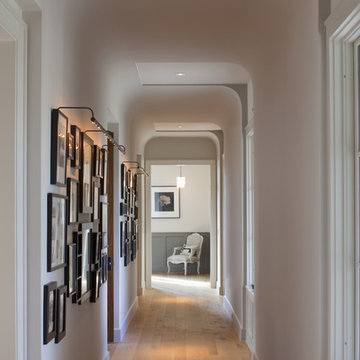
All images by Paul Bardagjy & Jonathan Jackson
オースティンにあるトラディショナルスタイルのおしゃれな廊下 (白い壁、無垢フローリング) の写真
オースティンにあるトラディショナルスタイルのおしゃれな廊下 (白い壁、無垢フローリング) の写真
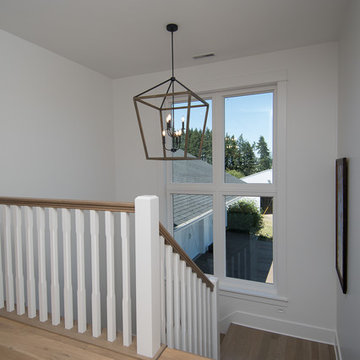
This 1914 family farmhouse was passed down from the original owners to their grandson and his young family. The original goal was to restore the old home to its former glory. However, when we started planning the remodel, we discovered the foundation needed to be replaced, the roof framing didn’t meet code, all the electrical, plumbing and mechanical would have to be removed, siding replaced, and much more. We quickly realized that instead of restoring the home, it would be more cost effective to deconstruct the home, recycle the materials, and build a replica of the old house using as much of the salvaged materials as we could.
The design of the new construction is greatly influenced by the old home with traditional craftsman design interiors. We worked with a deconstruction specialist to salvage the old-growth timber and reused or re-purposed many of the original materials. We moved the house back on the property, connecting it to the existing garage, and lowered the elevation of the home which made it more accessible to the existing grades. The new home includes 5-panel doors, columned archways, tall baseboards, reused wood for architectural highlights in the kitchen, a food-preservation room, exercise room, playful wallpaper in the guest bath and fun era-specific fixtures throughout.
グレーの、オレンジの廊下 (セラミックタイルの床、無垢フローリング、紫の壁、白い壁、黄色い壁) の写真
1

