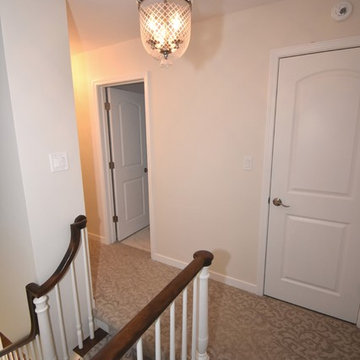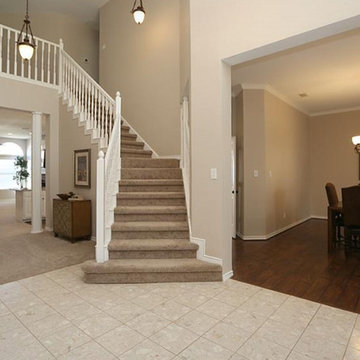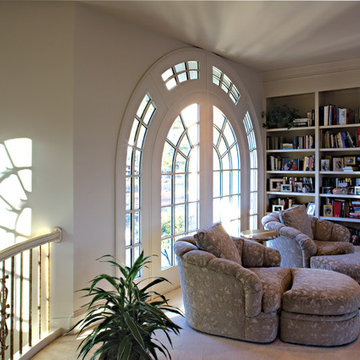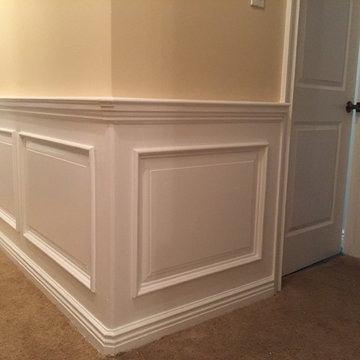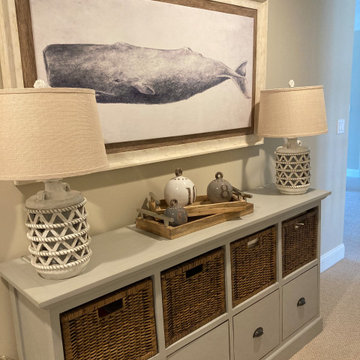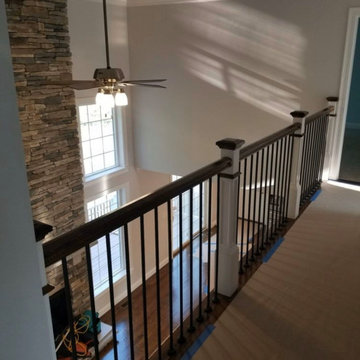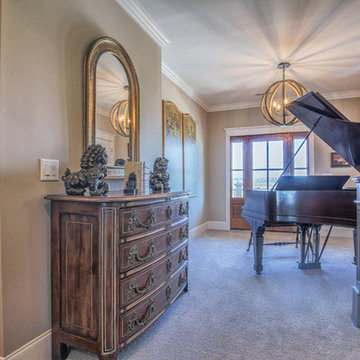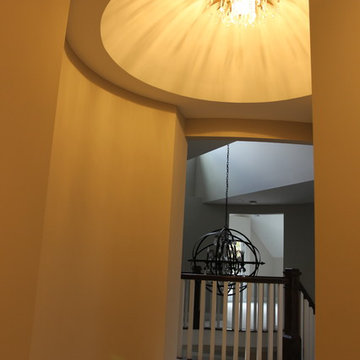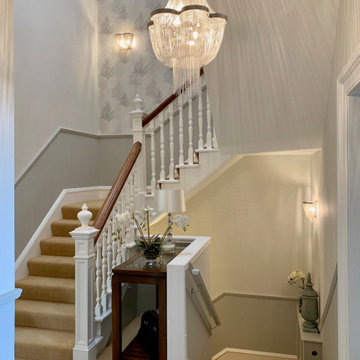ブラウンの廊下 (カーペット敷き、ベージュの床) の写真
絞り込み:
資材コスト
並び替え:今日の人気順
写真 61〜80 枚目(全 346 枚)
1/4
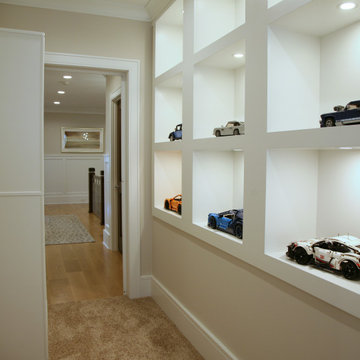
The recessed shelving for displays in a hallway to a guest suite add dimension and personality to an otherwise bland hall.
ミルウォーキーにあるお手頃価格の中くらいなトラディショナルスタイルのおしゃれな廊下 (ベージュの壁、カーペット敷き、ベージュの床) の写真
ミルウォーキーにあるお手頃価格の中くらいなトラディショナルスタイルのおしゃれな廊下 (ベージュの壁、カーペット敷き、ベージュの床) の写真
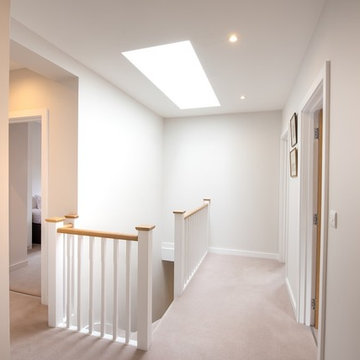
This landing is very light due both to the pale colour scheme but also to the large roof light which has been installed at the top of the stairs.
CLPM project manager tip - roof lights are a very effective way of getting more natural daylight into your home.
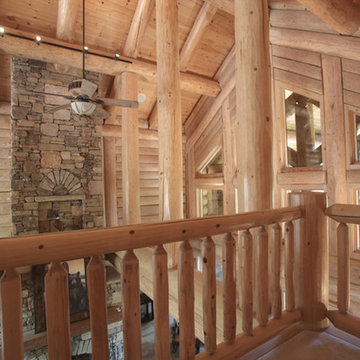
Loft area at the Ponderosa Lodge
アトランタにある高級な広いトラディショナルスタイルのおしゃれな廊下 (茶色い壁、カーペット敷き、ベージュの床) の写真
アトランタにある高級な広いトラディショナルスタイルのおしゃれな廊下 (茶色い壁、カーペット敷き、ベージュの床) の写真
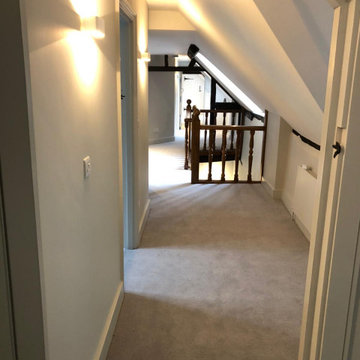
"Spring Bond Underlay was on request.
Along with Penthouse Carpets COLORADO in rooms you can rest .
Yes - 6 bedrooms, a tv room and the staircase.
Wool carpet in the colour Ridgeway, looking pretty ace! "
Fitted in Standon
Image 6/6
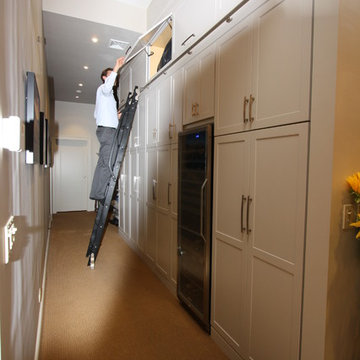
Butler's Pantry in Hall for Manhattan Apartment
with Rolling Ladder and Wine/Beverage Refrigerator
photo credit: Gary Townsend, kitchen designer and chef
Design Right Kitchens
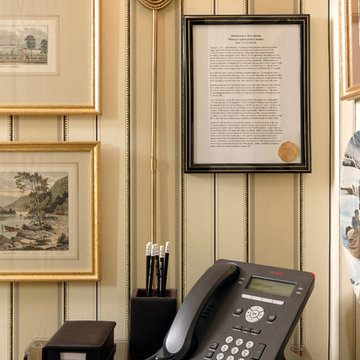
The improved phone corner in the New Jersey Suite now commemorates the encampments at Morristown, NJ. as shown in the artwork, and the new description, framed with commemorative medallion. Included in the phone corner is a tablet for taking notes, and a pencil holder. Bob Narod, Photographer. Design by Linda H. Bassert, Masterworks Window Fashions & Design, LLC.
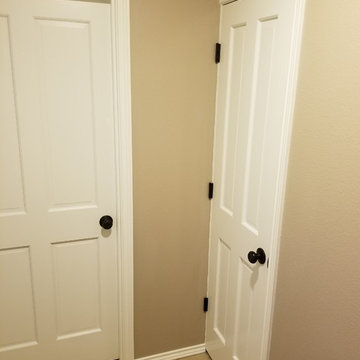
Turned these raw wood doors / casing and base from old and dingy to bright white and new!
シアトルにあるお手頃価格の中くらいなトラディショナルスタイルのおしゃれな廊下 (ベージュの壁、カーペット敷き、ベージュの床) の写真
シアトルにあるお手頃価格の中くらいなトラディショナルスタイルのおしゃれな廊下 (ベージュの壁、カーペット敷き、ベージュの床) の写真
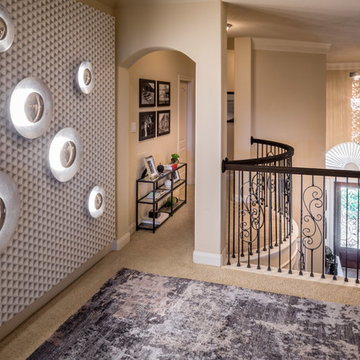
Chuck Williams and John Paul Key
ヒューストンにある高級な中くらいなトランジショナルスタイルのおしゃれな廊下 (ベージュの壁、カーペット敷き、ベージュの床) の写真
ヒューストンにある高級な中くらいなトランジショナルスタイルのおしゃれな廊下 (ベージュの壁、カーペット敷き、ベージュの床) の写真
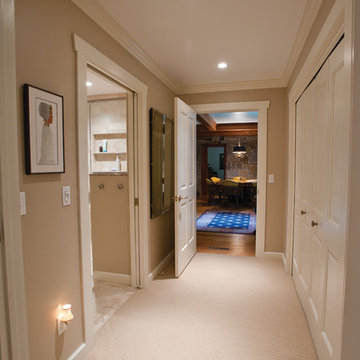
Hallway renovation to connect the new master suite and master bath.
ボストンにある中くらいなトラディショナルスタイルのおしゃれな廊下 (茶色い壁、カーペット敷き、ベージュの床) の写真
ボストンにある中くらいなトラディショナルスタイルのおしゃれな廊下 (茶色い壁、カーペット敷き、ベージュの床) の写真
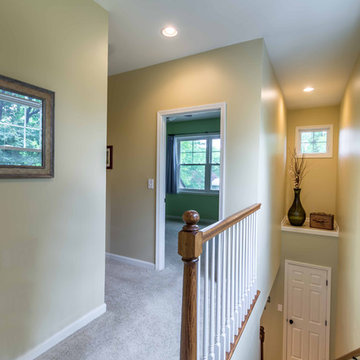
The new stair is flanked by large windows at the side as well as a small square accent window on the front elevation. The 1,000 second floor plan holds a new second floor laundry, hall bath, two children's bedrooms and a master bedroom suite.
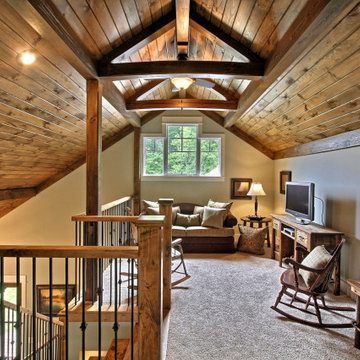
This Craftsman home remodel features lightly stained cedar shake on the outside with a crafted timber entrance and French entry doors, while the inside boasts timber and wood details on the floor and ceilings.
ブラウンの廊下 (カーペット敷き、ベージュの床) の写真
4
