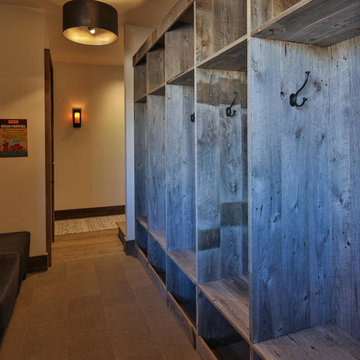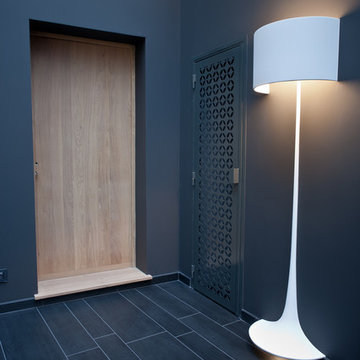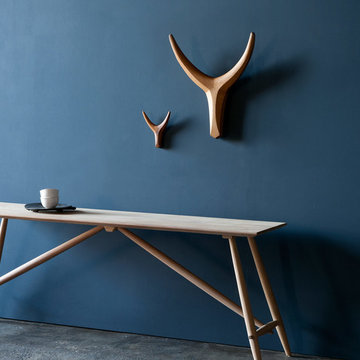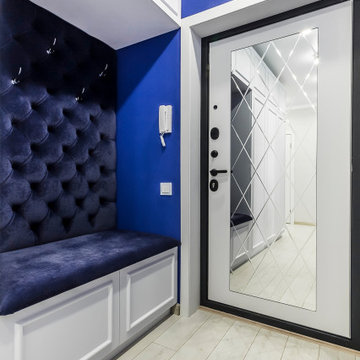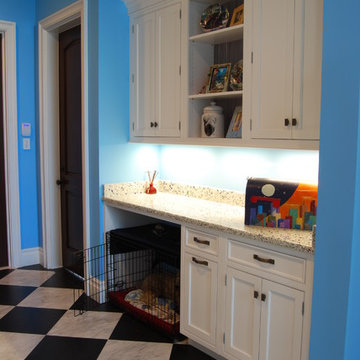青い廊下 (セラミックタイルの床、コンクリートの床、ラミネートの床、塗装フローリング) の写真
絞り込み:
資材コスト
並び替え:今日の人気順
写真 1〜20 枚目(全 105 枚)
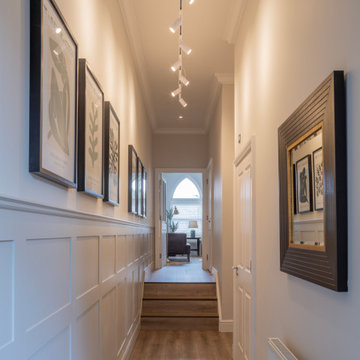
Character is added to this long high ceilinged hallway with well placed track lighting, a collection of co-ordinating artwork and bespoke wall panelling.
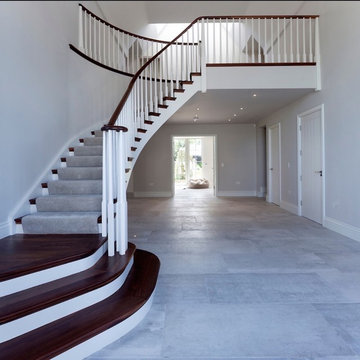
Working with & alongside the Award Winning Llama Property Developments on this fabulous Country House Renovation. The House, in a beautiful elevated position was very dated, cold and drafty. A major Renovation programme was undertaken as well as achieving Planning Permission to extend the property, demolish and move the garage, create a new sweeping driveway and to create a stunning Skyframe Swimming Pool Extension on the garden side of the House. This first phase of this fabulous project was to fully renovate the existing property as well as the two large Extensions creating a new stunning Entrance Hall and back door entrance. The stunning Vaulted Entrance Hall area with arched Millenium Windows and Doors and an elegant Helical Staircase with solid Walnut Handrail and treads. Gorgeous large format Porcelain Tiles which followed through into the open plan look & feel of the new homes interior. John Cullen floor lighting and metal Lutron face plates and switches. Gorgeous Farrow and Ball colour scheme throughout the whole house. This beautiful elegant Entrance Hall is now ready for a stunning Lighting sculpture to take centre stage in the Entrance Hallway as well as elegant furniture. More progress images to come of this wonderful homes transformation coming soon. Images by Andy Marshall
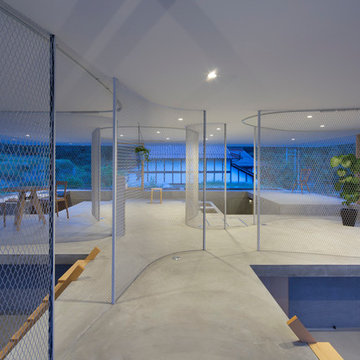
Photo by 矢野紀行 (Toshiyuki YANO)
他の地域にあるコンテンポラリースタイルのおしゃれな廊下 (コンクリートの床) の写真
他の地域にあるコンテンポラリースタイルのおしゃれな廊下 (コンクリートの床) の写真
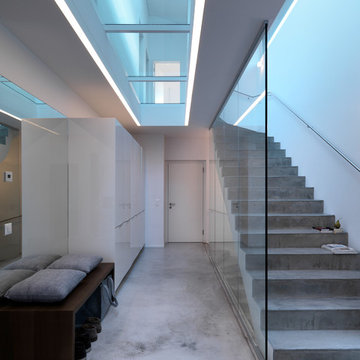
The present project, with its clear and simple forms, looks for the interaction with the rural environment and the contact with the surrounding buildings. The simplicity and architectural dialogue between form and function are the theme for inside and outside. Kitchen and dining area are facing each other. The isle leads to a made-to-measure corner bench that stretches under the wide windows along the entire length of the house and connects to the kitchen across the corner. Above the tall units with their integrated appliances, the window continues as a narrow band. The white high gloss acrylic surface of the kitchen fronts forms a decorative contrast to the wood of the floor and bench. White lacquered recessed handles provide a tranquil, two-dimensional effect.
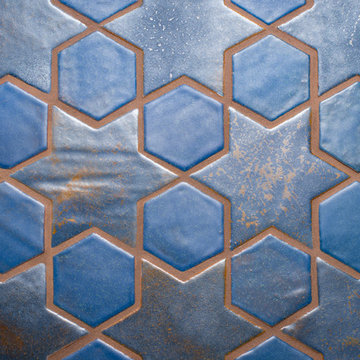
Stars and Hex Detail. This close up shows the red clay color coming through the Coco Moon stars. The Blueberry hex are more saturated with blue, adding a welcome visual contrast.
Photographer: Kory Kevin, Interior Designer: Martha Dayton Design, Architect: Rehkamp Larson Architects, Tiler: Reuter Quality Tile

Working with & alongside the Award Winning Janey Butler Interiors, on this fabulous Country House Renovation. The 10,000 sq ft House, in a beautiful elevated position in glorious open countryside, was very dated, cold and drafty. A major Renovation programme was undertaken as well as achieving Planning Permission to extend the property, demolish and move the garage, create a new sweeping driveway and to create a stunning Skyframe Swimming Pool Extension on the garden side of the House. This first phase of this fabulous project was to fully renovate the existing property as well as the two large Extensions creating a new stunning Entrance Hall and back door entrance. The stunning Vaulted Entrance Hall area with arched Millenium Windows and Doors and an elegant Helical Staircase with solid Walnut Handrail and treads. Gorgeous large format Porcelain Tiles which followed through into the open plan look & feel of the new homes interior. John Cullen floor lighting and metal Lutron face plates and switches. Gorgeous Farrow and Ball colour scheme throughout the whole house. This beautiful elegant Entrance Hall is now ready for a stunning Lighting sculpture to take centre stage in the Entrance Hallway as well as elegant furniture. More progress images to come of this wonderful homes transformation coming soon. Images by Andy Marshall
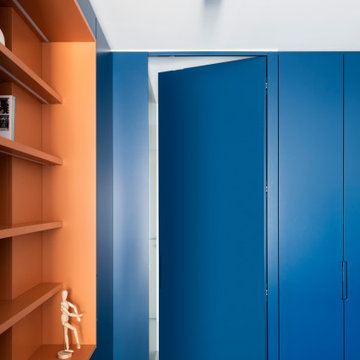
Accesso alla zona notte, tramite porta invisibile costituita da anta identica all'armadiatura
ヴェネツィアにあるお手頃価格の中くらいなコンテンポラリースタイルのおしゃれな廊下 (白い壁、コンクリートの床、グレーの床) の写真
ヴェネツィアにあるお手頃価格の中くらいなコンテンポラリースタイルのおしゃれな廊下 (白い壁、コンクリートの床、グレーの床) の写真
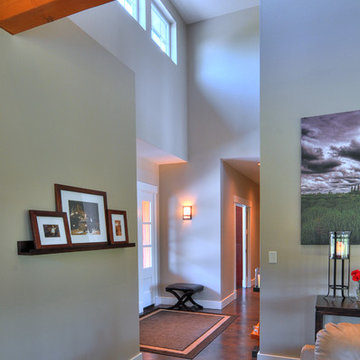
View of entry way from Great Room showing clerestory windows in dormer above entryway as well as getting a preview of the exposed fir beams that are throughout the living areas of the home.

マイアミにあるラグジュアリーな小さなモダンスタイルのおしゃれな廊下 (黒い壁、黒い天井、コンクリートの床、グレーの床、折り上げ天井、壁紙) の写真
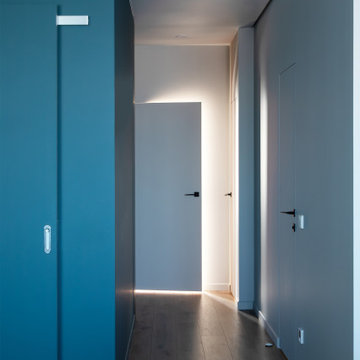
他の地域にあるお手頃価格の中くらいなコンテンポラリースタイルのおしゃれな廊下 (グレーの壁、ラミネートの床、ベージュの床) の写真
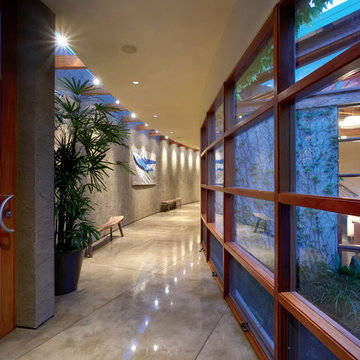
A beautiful and modern glass hallway is open to nature.
オレンジカウンティにあるコンテンポラリースタイルのおしゃれな廊下 (コンクリートの床) の写真
オレンジカウンティにあるコンテンポラリースタイルのおしゃれな廊下 (コンクリートの床) の写真
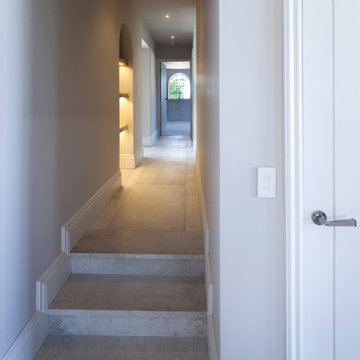
Working with & alongside the Award Winning Janey Butler Interiors, on this fabulous Country House Renovation. The 10,000 sq ft House, in a beautiful elevated position in glorious open countryside, was very dated, cold and drafty. A major Renovation programme was undertaken as well as achieving Planning Permission to extend the property, demolish and move the garage, create a new sweeping driveway and to create a stunning Skyframe Swimming Pool Extension on the garden side of the House. This first phase of this fabulous project was to fully renovate the existing property as well as the two large Extensions creating a new stunning Entrance Hall and back door entrance. The stunning Vaulted Entrance Hall area with arched Millenium Windows and Doors and an elegant Helical Staircase with solid Walnut Handrail and treads. Gorgeous large format Porcelain Tiles which followed through into the open plan look & feel of the new homes interior. John Cullen floor lighting and metal Lutron face plates and switches. Gorgeous Farrow and Ball colour scheme throughout the whole house. This beautiful elegant Entrance Hall is now ready for a stunning Lighting sculpture to take centre stage in the Entrance Hallway as well as elegant furniture. More progress images to come of this wonderful homes transformation coming soon. Images by Andy Marshall
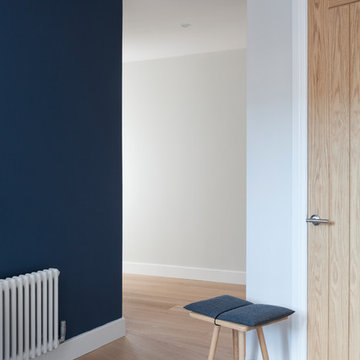
Our clients had inherited a dated, dark and cluttered kitchen that was in need of modernisation. With an open mind and a blank canvas, we were able to achieve this Scandinavian inspired masterpiece.
A light cobalt blue features on the island unit and tall doors, whilst the white walls and ceiling give an exceptionally airy feel without being too clinical, in part thanks to the exposed timber lintels and roof trusses.
Having been instructed to renovate the dining area and living room too, we've been able to create a place of rest and relaxation, turning old country clutter into new Scandinavian simplicity.
Marc Wilson
青い廊下 (セラミックタイルの床、コンクリートの床、ラミネートの床、塗装フローリング) の写真
1

