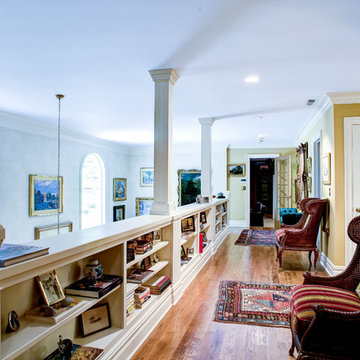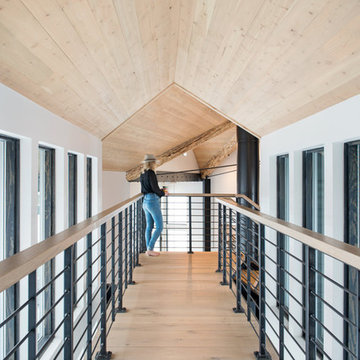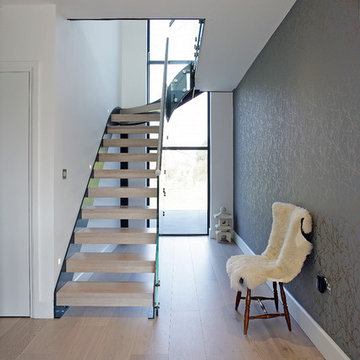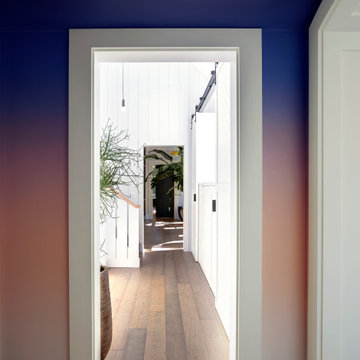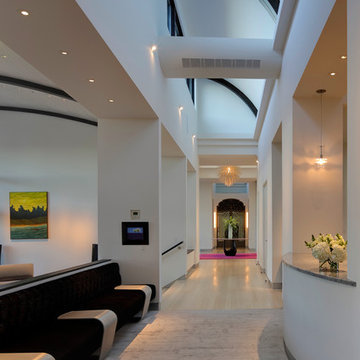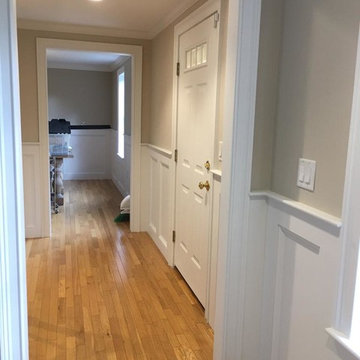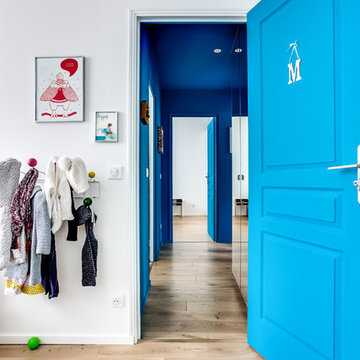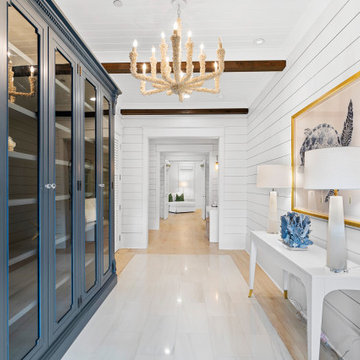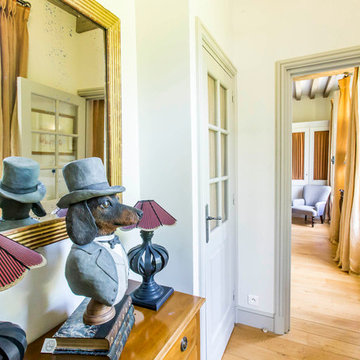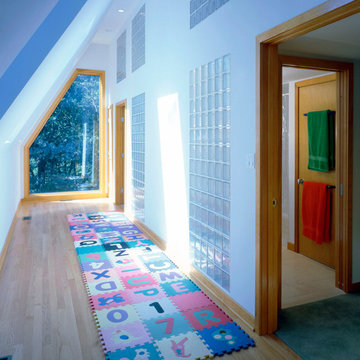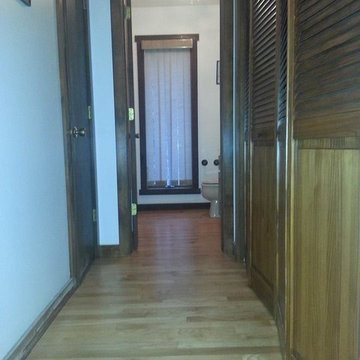青い廊下 (レンガの床、淡色無垢フローリング、テラコッタタイルの床) の写真
絞り込み:
資材コスト
並び替え:今日の人気順
写真 21〜40 枚目(全 176 枚)
1/5
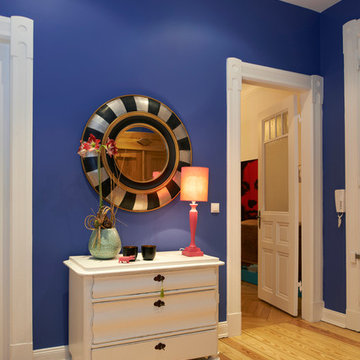
Diele
© www.wohnantworten.de,
Foto © Peter Stockhausen
エッセンにある中くらいなコンテンポラリースタイルのおしゃれな廊下 (青い壁、淡色無垢フローリング) の写真
エッセンにある中くらいなコンテンポラリースタイルのおしゃれな廊下 (青い壁、淡色無垢フローリング) の写真
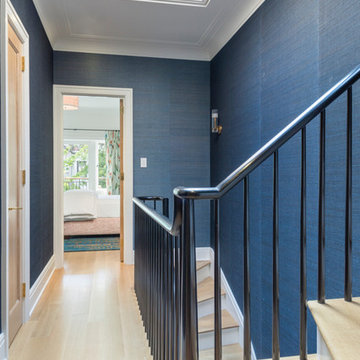
Brett Beyer Photography
ニューヨークにあるお手頃価格の中くらいなコンテンポラリースタイルのおしゃれな廊下 (青い壁、淡色無垢フローリング、ベージュの床) の写真
ニューヨークにあるお手頃価格の中くらいなコンテンポラリースタイルのおしゃれな廊下 (青い壁、淡色無垢フローリング、ベージュの床) の写真

In chiave informale materica e di grande impatto, è la porta del corridoio trasformata in quadro. Una sperimentazione dell’astrattismo riportata come dipinto, ove la tela, viene inchiodata direttamente sulla porta, esprimendo così, un concetto di passaggio, l’inizio di un viaggio.
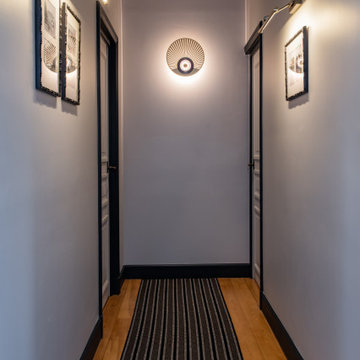
Premier étage, accès aux appartements suites
パリにある高級な広いトランジショナルスタイルのおしゃれな廊下 (青い壁、淡色無垢フローリング、茶色い床) の写真
パリにある高級な広いトランジショナルスタイルのおしゃれな廊下 (青い壁、淡色無垢フローリング、茶色い床) の写真
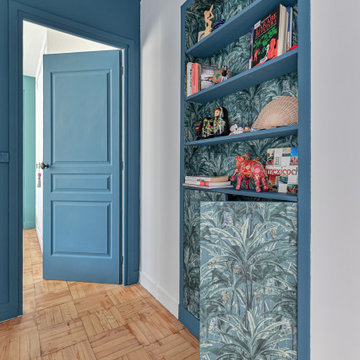
vue sur le couloir qui désert la chambre et la salle de bain Nous avons aménagé la niche existante avec un placard bas fermé. Papier peint Leroy merlin.
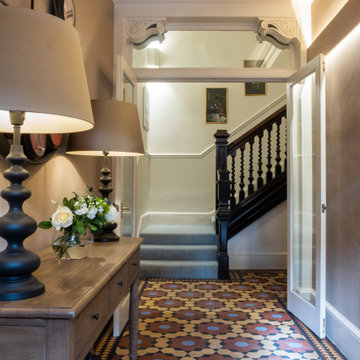
Renovation of an A listed Georgian hallway. Retaining the existing tiles and adding in led lighting along the wall.
エディンバラにある中くらいなトランジショナルスタイルのおしゃれな廊下 (ベージュの壁、テラコッタタイルの床、マルチカラーの床) の写真
エディンバラにある中くらいなトランジショナルスタイルのおしゃれな廊下 (ベージュの壁、テラコッタタイルの床、マルチカラーの床) の写真
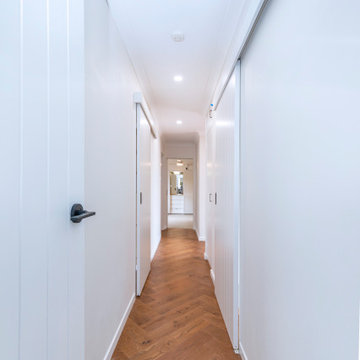
Oceanfront apartment retro renovation in Port Stephens. Featuring timber herringbone floors, light and bright walls and feature VJ doors with matte black door handles.
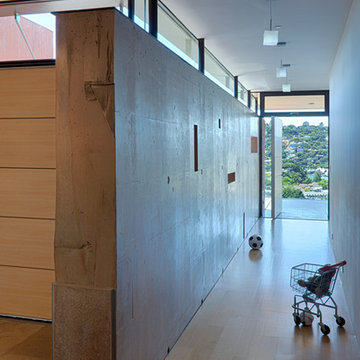
Fu-Tung Cheng, CHENG Design
• Interior Shot of Hallway and Concrete Wall in Tiburon House
Tiburon House is Cheng Design's eighth custom home project. The topography of the site for Bluff House was a rift cut into the hillside, which inspired the design concept of an ascent up a narrow canyon path. Two main wings comprise a “T” floor plan; the first includes a two-story family living wing with office, children’s rooms and baths, and Master bedroom suite. The second wing features the living room, media room, kitchen and dining space that open to a rewarding 180-degree panorama of the San Francisco Bay, the iconic Golden Gate Bridge, and Belvedere Island.
Photography: Tim Maloney
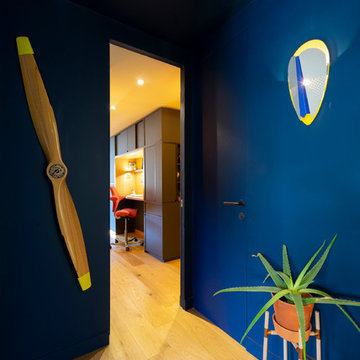
Cette appartement 3 pièce de 82m2 fait peau neuve. Un meuble sur mesure multifonctions est la colonne vertébral de cette appartement. Il vous accueil dans l'entrée, intègre le bureau, la bibliothèque, le meuble tv, et disimule le tableau électrique.
Photo : Léandre Chéron
青い廊下 (レンガの床、淡色無垢フローリング、テラコッタタイルの床) の写真
2
