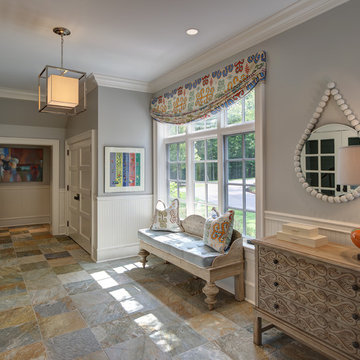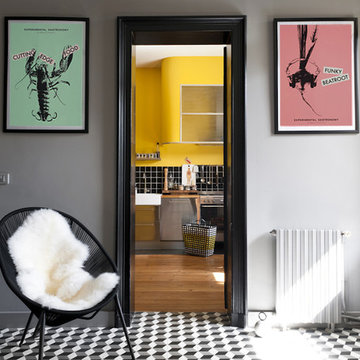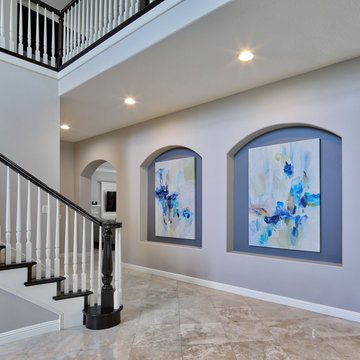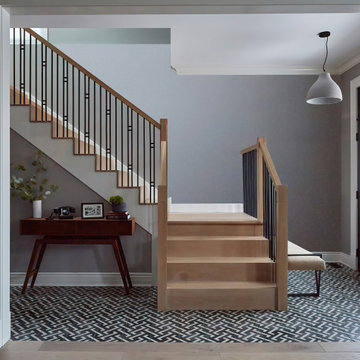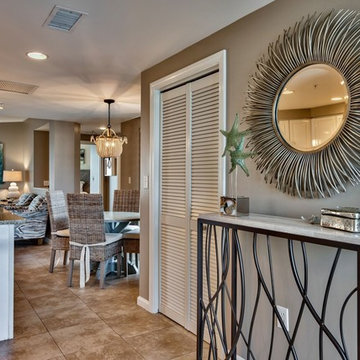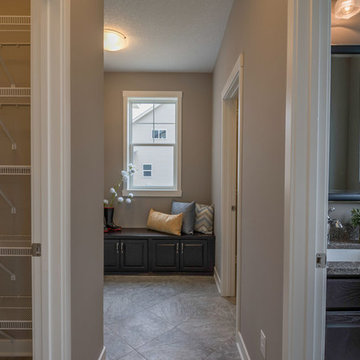黒い、グレーの廊下 (セラミックタイルの床、ラミネートの床、グレーの壁) の写真
絞り込み:
資材コスト
並び替え:今日の人気順
写真 1〜20 枚目(全 221 枚)
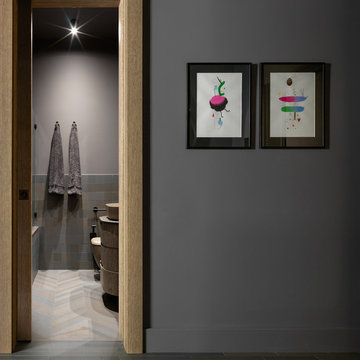
Фото: Сергей Красюк
モスクワにある高級な中くらいなコンテンポラリースタイルのおしゃれな廊下 (グレーの壁、セラミックタイルの床、グレーの床) の写真
モスクワにある高級な中くらいなコンテンポラリースタイルのおしゃれな廊下 (グレーの壁、セラミックタイルの床、グレーの床) の写真
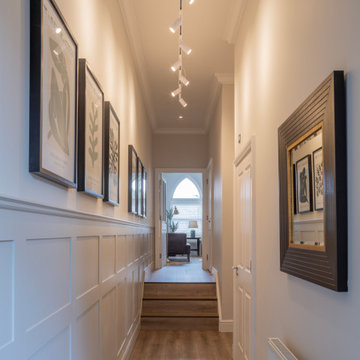
Character is added to this long high ceilinged hallway with well placed track lighting, a collection of co-ordinating artwork and bespoke wall panelling.
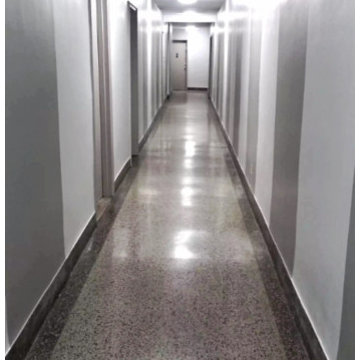
Six apartment building hallway floors with 15 apartment
ニューヨークにあるラグジュアリーな広いモダンスタイルのおしゃれな廊下 (グレーの壁、セラミックタイルの床) の写真
ニューヨークにあるラグジュアリーな広いモダンスタイルのおしゃれな廊下 (グレーの壁、セラミックタイルの床) の写真
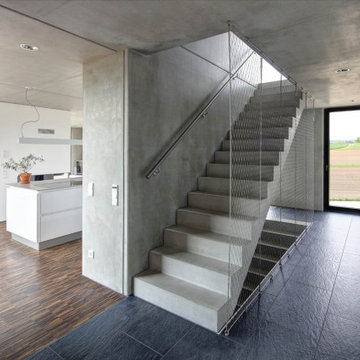
シュトゥットガルトにあるコンテンポラリースタイルのおしゃれな廊下 (グレーの壁、黒い床、セラミックタイルの床) の写真

Spacious hallway to looking from the primary bathroom, with barn door into the primary bathroom.
サンタバーバラにある高級な広いカントリー風のおしゃれな廊下 (グレーの壁、ラミネートの床、グレーの床) の写真
サンタバーバラにある高級な広いカントリー風のおしゃれな廊下 (グレーの壁、ラミネートの床、グレーの床) の写真
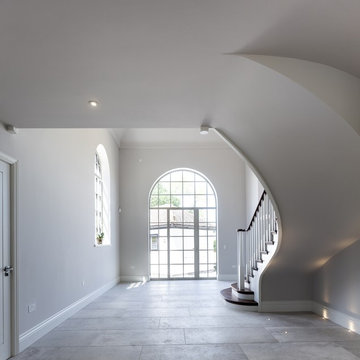
Working with & alongside the Award Winning Llama Property Developments on this fabulous Country House Renovation. The House, in a beautiful elevated position was very dated, cold and drafty. A major Renovation programme was undertaken as well as achieving Planning Permission to extend the property, demolish and move the garage, create a new sweeping driveway and to create a stunning Skyframe Swimming Pool Extension on the garden side of the House. This first phase of this fabulous project was to fully renovate the existing property as well as the two large Extensions creating a new stunning Entrance Hall and back door entrance. The stunning Vaulted Entrance Hall area with arched Millenium Windows and Doors and an elegant Helical Staircase with solid Walnut Handrail and treads. Gorgeous large format Porcelain Tiles which followed through into the open plan look & feel of the new homes interior. John Cullen floor lighting and metal Lutron face plates and switches. Gorgeous Farrow and Ball colour scheme throughout the whole house. This beautiful elegant Entrance Hall is now ready for a stunning Lighting sculpture to take centre stage in the Entrance Hallway as well as elegant furniture. More progress images to come of this wonderful homes transformation coming soon. Images by Andy Marshall
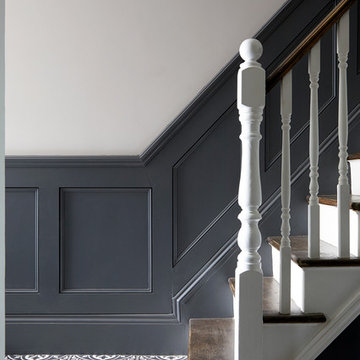
Photo Credits: Anna Stathaki
ロンドンにある高級な小さなモダンスタイルのおしゃれな廊下 (グレーの壁、セラミックタイルの床、白い床) の写真
ロンドンにある高級な小さなモダンスタイルのおしゃれな廊下 (グレーの壁、セラミックタイルの床、白い床) の写真
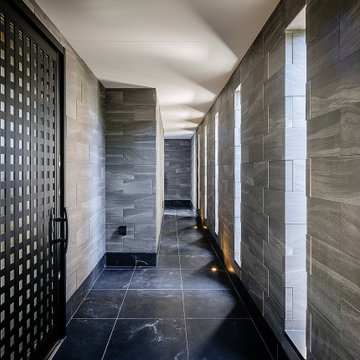
アプローチとポーチは長い廊下のような空間で屋根が付いているので雨の日も濡れることは有りません。道路側にある外壁には郵便受と宅配ボックスがビルトインされているので室内着のまま雨に濡れずに郵便物や配達物を回収することが出来ます。家相的に建物中央部に玄関があることが望ましく結果、長いアプローチとポーチが生まれ、広大な敷地ゆえ建蔽率にゆとりが有ったので屋根付きとしました。床に埋め込まれたフットライトによって夜は雰囲気の有る空間に変貌します。
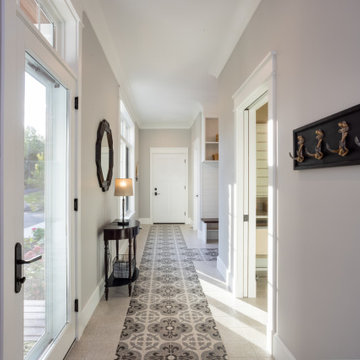
Our clients were relocating from the upper peninsula to the lower peninsula and wanted to design a retirement home on their Lake Michigan property. The topography of their lot allowed for a walk out basement which is practically unheard of with how close they are to the water. Their view is fantastic, and the goal was of course to take advantage of the view from all three levels. The positioning of the windows on the main and upper levels is such that you feel as if you are on a boat, water as far as the eye can see. They were striving for a Hamptons / Coastal, casual, architectural style. The finished product is just over 6,200 square feet and includes 2 master suites, 2 guest bedrooms, 5 bathrooms, sunroom, home bar, home gym, dedicated seasonal gear / equipment storage, table tennis game room, sauna, and bonus room above the attached garage. All the exterior finishes are low maintenance, vinyl, and composite materials to withstand the blowing sands from the Lake Michigan shoreline.
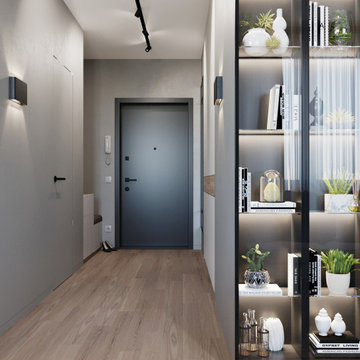
他の地域にある低価格の中くらいなコンテンポラリースタイルのおしゃれな廊下 (グレーの壁、ラミネートの床、ベージュの床) の写真
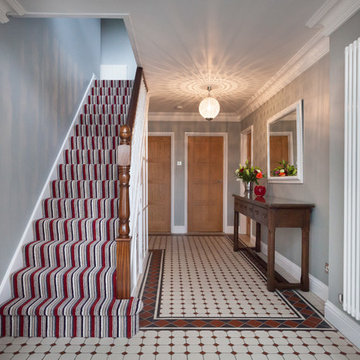
Katariina Jarvinen - Light Trick Photography
サセックスにある中くらいなトランジショナルスタイルのおしゃれな廊下 (グレーの壁、セラミックタイルの床) の写真
サセックスにある中くらいなトランジショナルスタイルのおしゃれな廊下 (グレーの壁、セラミックタイルの床) の写真
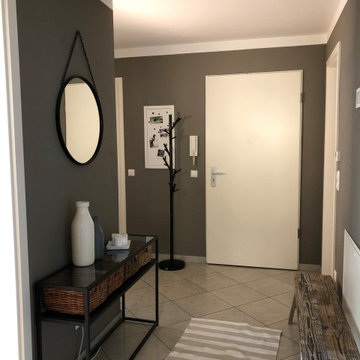
Umgestaltung Flur/Eingangsbereich Wohnung mit Stauraum und Sitzmöglichkeit
ミュンヘンにあるお手頃価格の小さなコンテンポラリースタイルのおしゃれな廊下 (グレーの壁、グレーの床、セラミックタイルの床) の写真
ミュンヘンにあるお手頃価格の小さなコンテンポラリースタイルのおしゃれな廊下 (グレーの壁、グレーの床、セラミックタイルの床) の写真
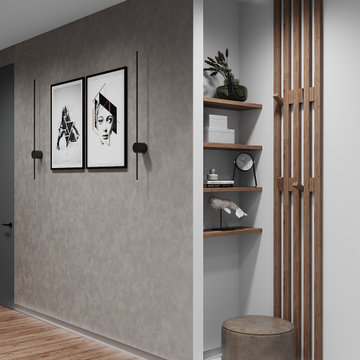
サンクトペテルブルクにある高級な中くらいなコンテンポラリースタイルのおしゃれな廊下 (グレーの壁、ラミネートの床、茶色い床、折り上げ天井、パネル壁) の写真
黒い、グレーの廊下 (セラミックタイルの床、ラミネートの床、グレーの壁) の写真
1
