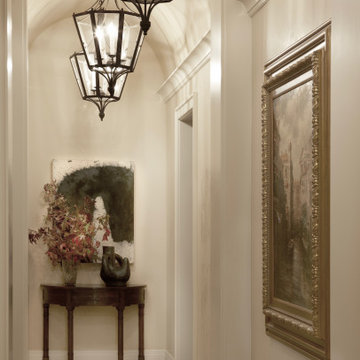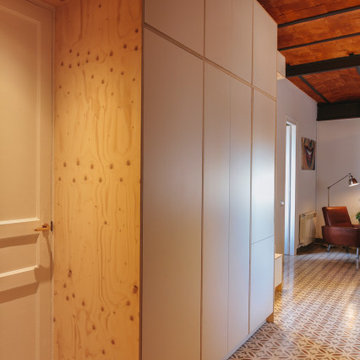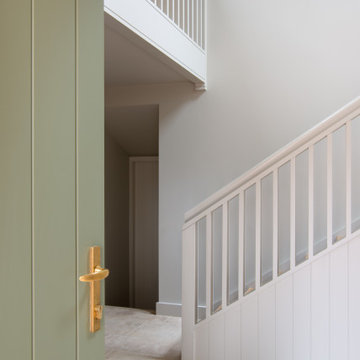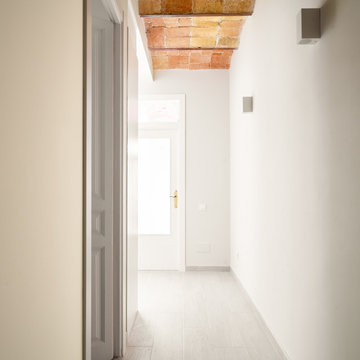廊下 (三角天井、セラミックタイルの床、ライムストーンの床、合板フローリング) の写真
絞り込み:
資材コスト
並び替え:今日の人気順
写真 1〜20 枚目(全 47 枚)
1/5

Pequeño distribuidor de la vivienda, que da acceso a los dos dormitorios por puertas típicas del Cabanyal, restauradas. Espacio iluminado indirectamente a través de los ladrillos de vidrio traslucido del baño en suite.

COUNTRY HOUSE INTERIOR DESIGN PROJECT
We were thrilled to be asked to provide our full interior design service for this luxury new-build country house, deep in the heart of the Lincolnshire hills.
Our client approached us as soon as his offer had been accepted on the property – the year before it was due to be finished. This was ideal, as it meant we could be involved in some important decisions regarding the interior architecture. Most importantly, we were able to input into the design of the kitchen and the state-of-the-art lighting and automation system.
This beautiful country house now boasts an ambitious, eclectic array of design styles and flavours. Some of the rooms are intended to be more neutral and practical for every-day use. While in other areas, Tim has injected plenty of drama through his signature use of colour, statement pieces and glamorous artwork.
FORMULATING THE DESIGN BRIEF
At the initial briefing stage, our client came to the table with a head full of ideas. Potential themes and styles to incorporate – thoughts on how each room might look and feel. As always, Tim listened closely. Ideas were brainstormed and explored; requirements carefully talked through. Tim then formulated a tight brief for us all to agree on before embarking on the designs.
METROPOLIS MEETS RADIO GAGA GRANDEUR
Two areas of special importance to our client were the grand, double-height entrance hall and the formal drawing room. The brief we settled on for the hall was Metropolis – Battersea Power Station – Radio Gaga Grandeur. And for the drawing room: James Bond’s drawing room where French antiques meet strong, metallic engineered Art Deco pieces. The other rooms had equally stimulating design briefs, which Tim and his team responded to with the same level of enthusiasm.
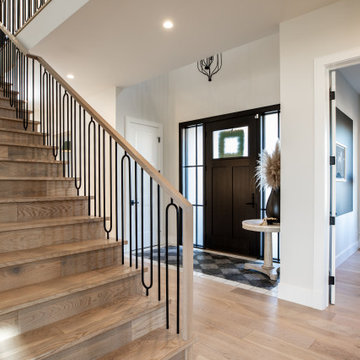
Welcoming Front Foyer
Modern Farmhouse
Custom Home
Calgary, Alberta
カルガリーにある高級な中くらいなカントリー風のおしゃれな廊下 (白い壁、セラミックタイルの床、マルチカラーの床、三角天井) の写真
カルガリーにある高級な中くらいなカントリー風のおしゃれな廊下 (白い壁、セラミックタイルの床、マルチカラーの床、三角天井) の写真
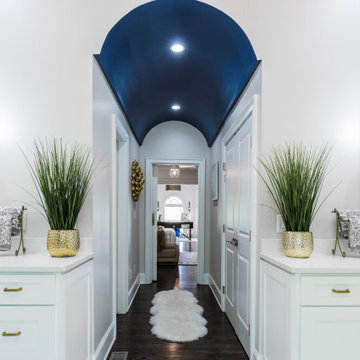
Gorgeous Spa Masterbath with Ceramic Marble Tiles on Flooring and Shower Area with a Soaking Vessel Tub. Open Concept with White Cabinetry and pops of Color in Navy and Grays. Glam Details include Chandelier and Hardware with accessories
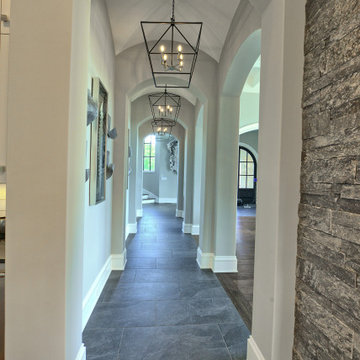
Arches, barrel ceilings and custom light fixtures make this hallway a special area.
インディアナポリスにある高級なシャビーシック調のおしゃれな廊下 (グレーの壁、セラミックタイルの床、グレーの床、三角天井) の写真
インディアナポリスにある高級なシャビーシック調のおしゃれな廊下 (グレーの壁、セラミックタイルの床、グレーの床、三角天井) の写真
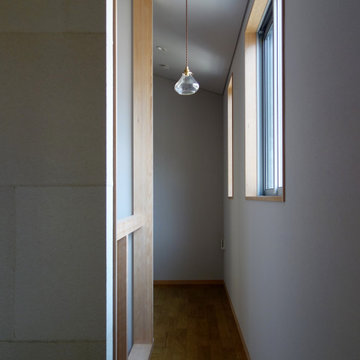
二階の間仕切り壁の背面は小さな室。階段室を囲むように同じ大きさの空間が二つ、それを細い通路がつなぐ。建て主さんはここを「路地」と呼んでいる。将来は子ども室になるのかもしれない。
他の地域にある小さなコンテンポラリースタイルのおしゃれな廊下 (グレーの壁、合板フローリング、茶色い床、三角天井、壁紙、グレーの天井) の写真
他の地域にある小さなコンテンポラリースタイルのおしゃれな廊下 (グレーの壁、合板フローリング、茶色い床、三角天井、壁紙、グレーの天井) の写真
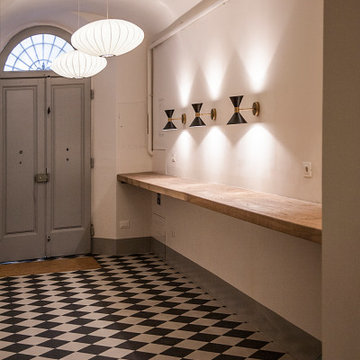
Androne di ingresso condominiale
フィレンツェにあるお手頃価格の広いコンテンポラリースタイルのおしゃれな廊下 (ベージュの壁、セラミックタイルの床、マルチカラーの床、三角天井) の写真
フィレンツェにあるお手頃価格の広いコンテンポラリースタイルのおしゃれな廊下 (ベージュの壁、セラミックタイルの床、マルチカラーの床、三角天井) の写真
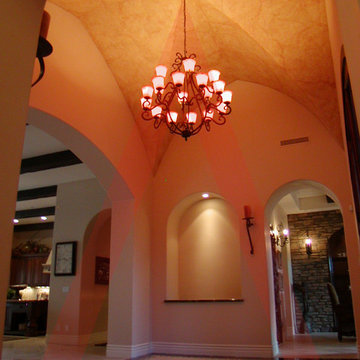
Designed by Pinnacle Architectural Studio
ラスベガスにあるラグジュアリーな巨大な地中海スタイルのおしゃれな廊下 (ベージュの壁、セラミックタイルの床、ベージュの床、三角天井) の写真
ラスベガスにあるラグジュアリーな巨大な地中海スタイルのおしゃれな廊下 (ベージュの壁、セラミックタイルの床、ベージュの床、三角天井) の写真
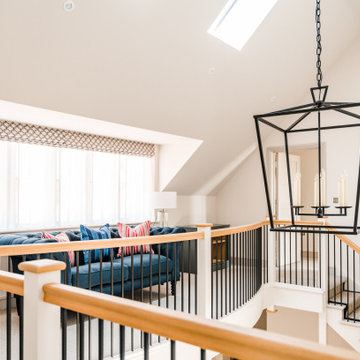
Large double height hallway, with limestone floor, black metal and oak staircase, with Unnatural Flooring herringbone runner.
ハンプシャーにある高級な広いビーチスタイルのおしゃれな廊下 (ライムストーンの床、ベージュの床、三角天井) の写真
ハンプシャーにある高級な広いビーチスタイルのおしゃれな廊下 (ライムストーンの床、ベージュの床、三角天井) の写真
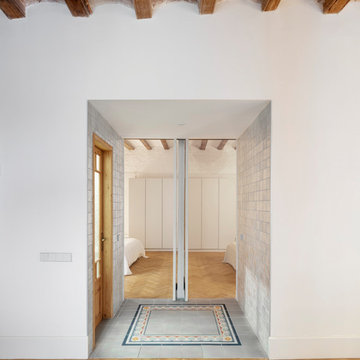
バルセロナにある低価格の小さなトランジショナルスタイルのおしゃれな廊下 (グレーの壁、セラミックタイルの床、マルチカラーの床、三角天井、全タイプの壁の仕上げ、グレーの天井) の写真
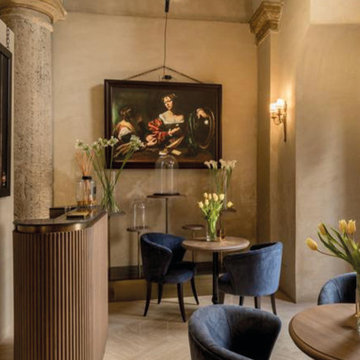
The distinguishing trait of the I Naturali series is soil. A substance which on the one hand recalls all things primordial and on the other the possibility of being plied. As a result, the slab made from the ceramic lends unique value to the settings it clads.
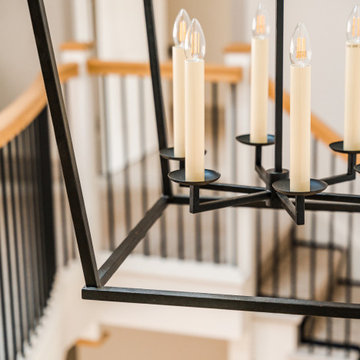
Large double height hallway, with limestone floor, black metal and oak staircase, with Unnatural Flooring herringbone runner.
ハンプシャーにある高級な広いビーチスタイルのおしゃれな廊下 (ライムストーンの床、ベージュの床、三角天井) の写真
ハンプシャーにある高級な広いビーチスタイルのおしゃれな廊下 (ライムストーンの床、ベージュの床、三角天井) の写真
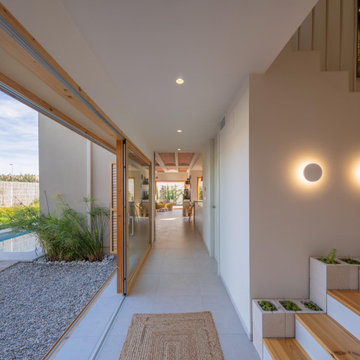
Vista del distribuidor. A la derecha la escalera que sube a planta superior con dormitorios, a la izquierda el ventanal que da a la terraza de norte
他の地域にある高級な中くらいな地中海スタイルのおしゃれな廊下 (白い壁、セラミックタイルの床、グレーの床、三角天井) の写真
他の地域にある高級な中くらいな地中海スタイルのおしゃれな廊下 (白い壁、セラミックタイルの床、グレーの床、三角天井) の写真
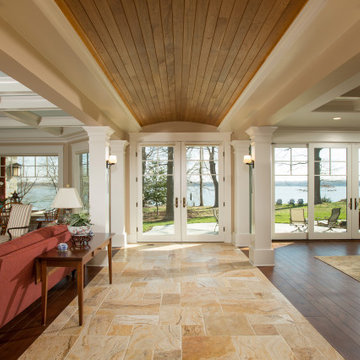
ワシントンD.C.にあるラグジュアリーな広いトラディショナルスタイルのおしゃれな廊下 (ベージュの壁、ライムストーンの床、ベージュの床、三角天井) の写真
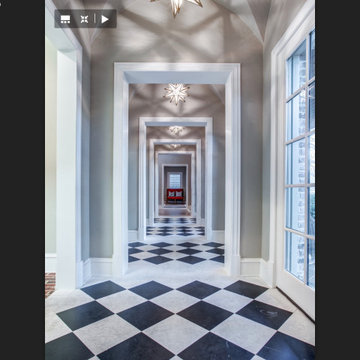
black and white floor, homed limestone, groin vaults, star pendants lighting
ダラスにあるトランジショナルスタイルのおしゃれな廊下 (ライムストーンの床、マルチカラーの床、三角天井) の写真
ダラスにあるトランジショナルスタイルのおしゃれな廊下 (ライムストーンの床、マルチカラーの床、三角天井) の写真
廊下 (三角天井、セラミックタイルの床、ライムストーンの床、合板フローリング) の写真
1

