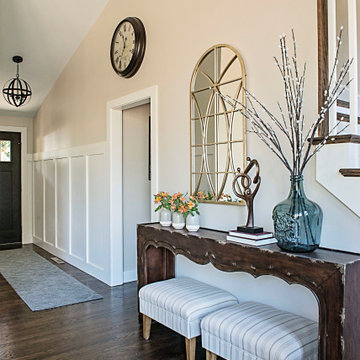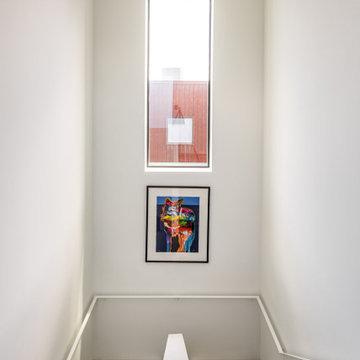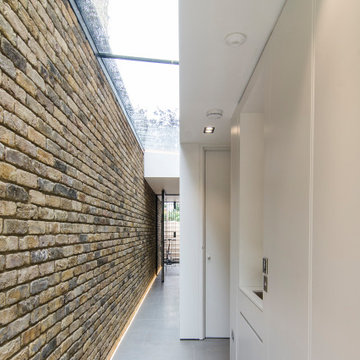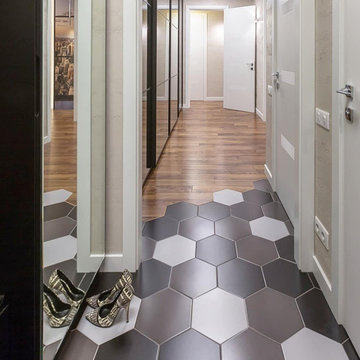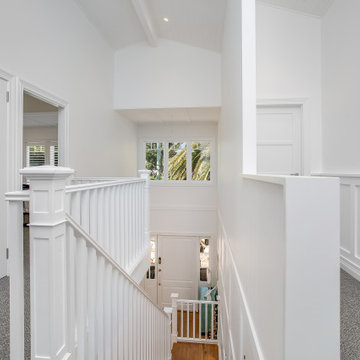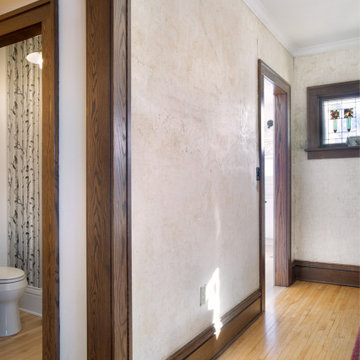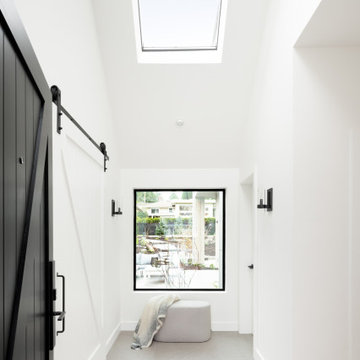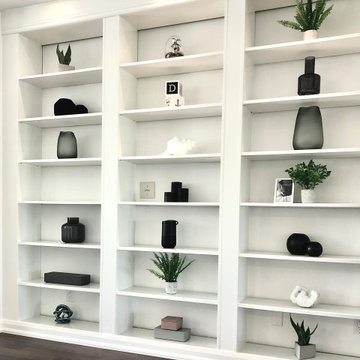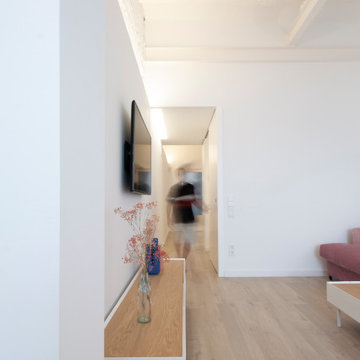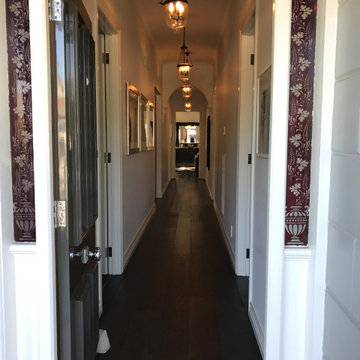廊下 (格子天井、三角天井、青い床、茶色い床、グレーの床) の写真
絞り込み:
資材コスト
並び替え:今日の人気順
写真 161〜180 枚目(全 494 枚)
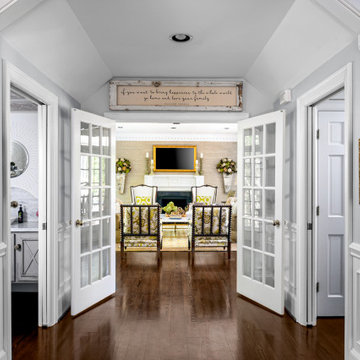
Traditional family room with touches of transitional pieces and plenty of seating space.
シャーロットにあるお手頃価格の中くらいなトラディショナルスタイルのおしゃれな廊下 (グレーの壁、濃色無垢フローリング、茶色い床、三角天井、羽目板の壁) の写真
シャーロットにあるお手頃価格の中くらいなトラディショナルスタイルのおしゃれな廊下 (グレーの壁、濃色無垢フローリング、茶色い床、三角天井、羽目板の壁) の写真
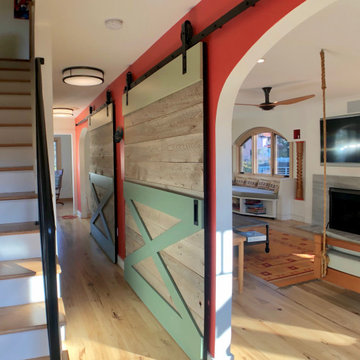
This transitional hallway divides the living area from the dining area with expansive arched doorways with sliding barn doors.
フィラデルフィアにある高級な広いトランジショナルスタイルのおしゃれな廊下 (マルチカラーの壁、淡色無垢フローリング、茶色い床、三角天井、白い天井) の写真
フィラデルフィアにある高級な広いトランジショナルスタイルのおしゃれな廊下 (マルチカラーの壁、淡色無垢フローリング、茶色い床、三角天井、白い天井) の写真
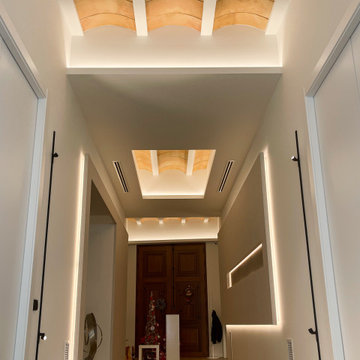
Recibidor y pasillo de un chalet de pueblo del que hemos realizado todo el diseño y construcción.
他の地域にある高級な広いモダンスタイルのおしゃれな廊下 (白い壁、ラミネートの床、茶色い床、三角天井、白い天井) の写真
他の地域にある高級な広いモダンスタイルのおしゃれな廊下 (白い壁、ラミネートの床、茶色い床、三角天井、白い天井) の写真
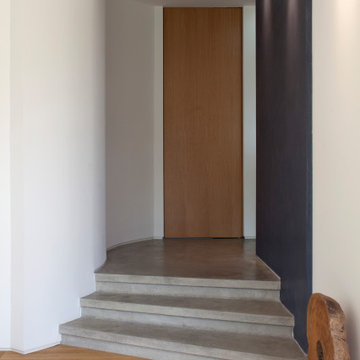
This new-build, low-carbon house, is situated on a conventional residential street in Wimbledon, London. Whilst there are references of 20th-century suburban architecture externally, the interior is decidedly modernist with an emphasis on open space, light and sharp minimalist detailing.
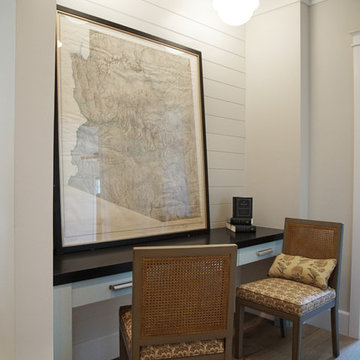
Heather Ryan, Interior Designer
H.Ryan Studio - Scottsdale, AZ
www.hryanstudio.com
フェニックスにあるラグジュアリーな広いトランジショナルスタイルのおしゃれな廊下 (白い壁、無垢フローリング、茶色い床、三角天井、塗装板張りの壁) の写真
フェニックスにあるラグジュアリーな広いトランジショナルスタイルのおしゃれな廊下 (白い壁、無垢フローリング、茶色い床、三角天井、塗装板張りの壁) の写真
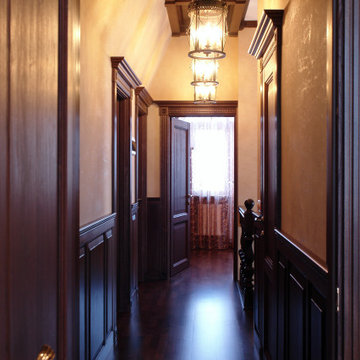
他の地域にあるお手頃価格の中くらいなトラディショナルスタイルのおしゃれな廊下 (マルチカラーの壁、無垢フローリング、茶色い床、格子天井、パネル壁) の写真
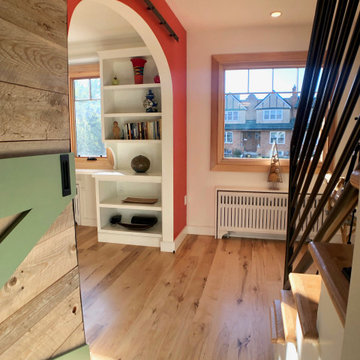
This transitional hallway divides the living area from the dining area with expansive arched doorways with sliding barn doors.
ニューヨークにある高級な広いトランジショナルスタイルのおしゃれな廊下 (マルチカラーの壁、淡色無垢フローリング、茶色い床、三角天井、白い天井) の写真
ニューヨークにある高級な広いトランジショナルスタイルのおしゃれな廊下 (マルチカラーの壁、淡色無垢フローリング、茶色い床、三角天井、白い天井) の写真
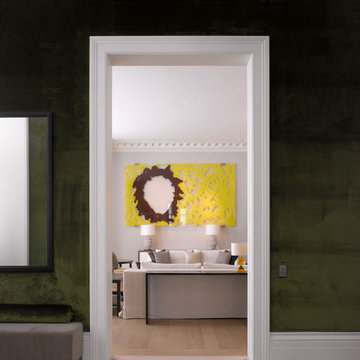
Architecture by PTP Architects
Interior Design by Todhunter Earle Interiors
Works by Rupert Cordle Town & Country
Photography by James Brittain
ロンドンにある高級な広いエクレクティックスタイルのおしゃれな廊下 (緑の壁、大理石の床、グレーの床、格子天井、壁紙) の写真
ロンドンにある高級な広いエクレクティックスタイルのおしゃれな廊下 (緑の壁、大理石の床、グレーの床、格子天井、壁紙) の写真
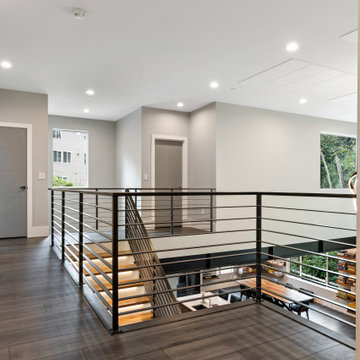
Dark, striking, modern. This dark floor with white wire-brush is sure to make an impact. The Modin Rigid luxury vinyl plank flooring collection is the new standard in resilient flooring. Modin Rigid offers true embossed-in-register texture, creating a surface that is convincing to the eye and to the touch; a low sheen level to ensure a natural look that wears well over time; four-sided enhanced bevels to more accurately emulate the look of real wood floors; wider and longer waterproof planks; an industry-leading wear layer; and a pre-attached underlayment.
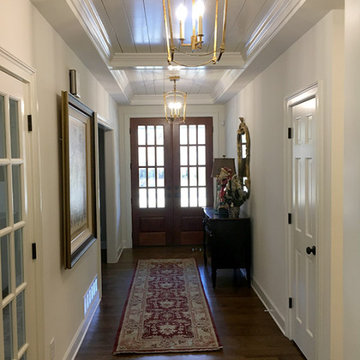
Double 12-lite doors open into front hall with coffered shiplap ceilingl
アトランタにある広いカントリー風のおしゃれな廊下 (格子天井、白い壁、濃色無垢フローリング、茶色い床) の写真
アトランタにある広いカントリー風のおしゃれな廊下 (格子天井、白い壁、濃色無垢フローリング、茶色い床) の写真
廊下 (格子天井、三角天井、青い床、茶色い床、グレーの床) の写真
9
