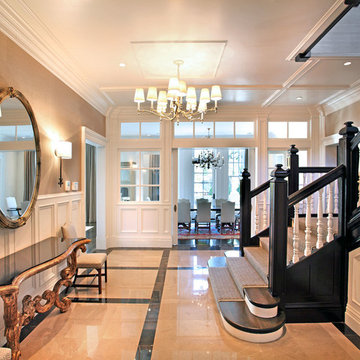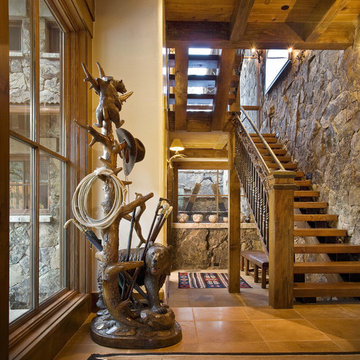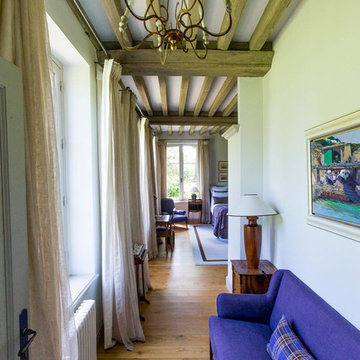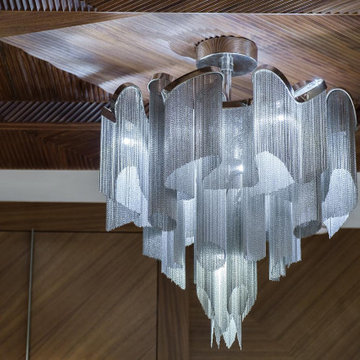広いブラウンの廊下 (全タイプの天井の仕上げ) の写真
絞り込み:
資材コスト
並び替え:今日の人気順
写真 81〜100 枚目(全 240 枚)
1/4
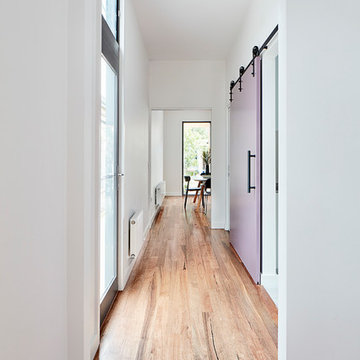
The existing house looking into the new addition.
A high door and glazed window allows light to enter the previously dark hallway. To the right, a barn door covers the entrance to the stairs and a laundry
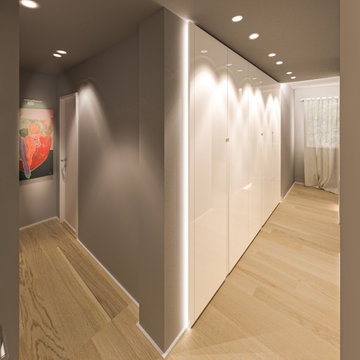
un lungo corridoio a servizio della zona notte, un controsoffitto contenente faretti e strip led, le pareti grigie fanno da cornice ad un armadio guardaroba, di colore bianco, messo ulteriormente in risalto da due strisce led poste in verticale. In ogni caso, come in quasi tutte le nostre opere, non può mancare un omaggio all'arte.
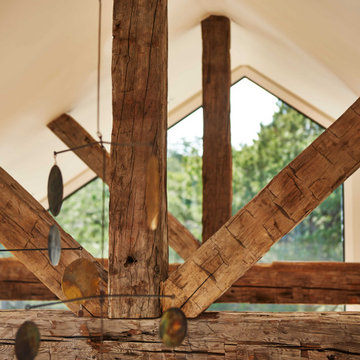
An elegant, eco-luxurious 4,400 square foot smart residence. Atelier 216 is a five bedroom, four and a half bath home complete with an eco-smart saline swimming pool, pool house, two car garage/carport, and smart home technology. Featuring 2,500 square feet of decking and 16 foot vaulted ceilings with salvaged pine barn beams.

This 6,000sf luxurious custom new construction 5-bedroom, 4-bath home combines elements of open-concept design with traditional, formal spaces, as well. Tall windows, large openings to the back yard, and clear views from room to room are abundant throughout. The 2-story entry boasts a gently curving stair, and a full view through openings to the glass-clad family room. The back stair is continuous from the basement to the finished 3rd floor / attic recreation room.
The interior is finished with the finest materials and detailing, with crown molding, coffered, tray and barrel vault ceilings, chair rail, arched openings, rounded corners, built-in niches and coves, wide halls, and 12' first floor ceilings with 10' second floor ceilings.
It sits at the end of a cul-de-sac in a wooded neighborhood, surrounded by old growth trees. The homeowners, who hail from Texas, believe that bigger is better, and this house was built to match their dreams. The brick - with stone and cast concrete accent elements - runs the full 3-stories of the home, on all sides. A paver driveway and covered patio are included, along with paver retaining wall carved into the hill, creating a secluded back yard play space for their young children.
Project photography by Kmieick Imagery.
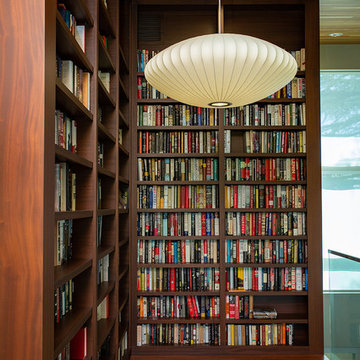
Custom book shelf.
ポートランドにある広いモダンスタイルのおしゃれな廊下 (白い壁、無垢フローリング、茶色い床、板張り天井) の写真
ポートランドにある広いモダンスタイルのおしゃれな廊下 (白い壁、無垢フローリング、茶色い床、板張り天井) の写真
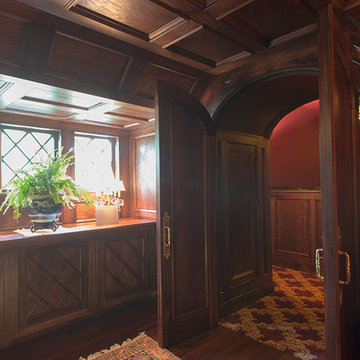
The entrance hallway to the theatre.
ボストンにある広いトラディショナルスタイルのおしゃれな廊下 (マルチカラーの壁、濃色無垢フローリング、茶色い床、板張り天井) の写真
ボストンにある広いトラディショナルスタイルのおしゃれな廊下 (マルチカラーの壁、濃色無垢フローリング、茶色い床、板張り天井) の写真
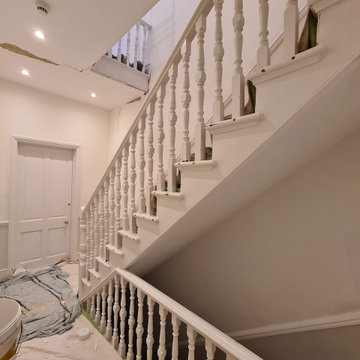
The Hallway transformation with taking care while clients and 3 kids was at Home. We installed a air filtration units and we create dustless environment while working. Each day hallway was clean and ready to use to minimise interruption.
To see more and be inspired please visit https://midecor.co.uk/air-filtration-service/
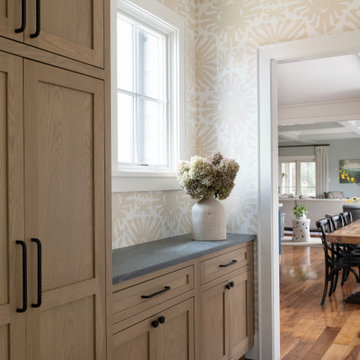
This back kitchen/scullery hallway packs a punch! This amazing Quadrille wallpaper is paired with a hand woven pendant from a Ukrainian artisan. White Oak cabinetry provides ample additional storage for small appliances, serving pieces, and tech charging. A vintage rug adds soft color. Commissioned angled artwork is the most beautiful moment over the stairs.
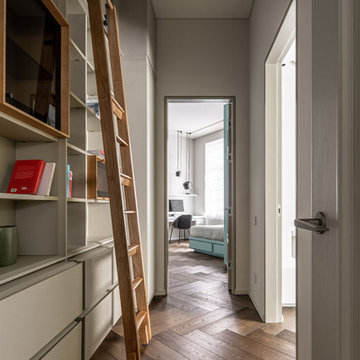
We are so proud of this luxurious classic full renovation project run Mosman, NSW. The attention to detail and superior workmanship is evident from every corner, from walls, to the floors, and even the furnishings and lighting are in perfect harmony.
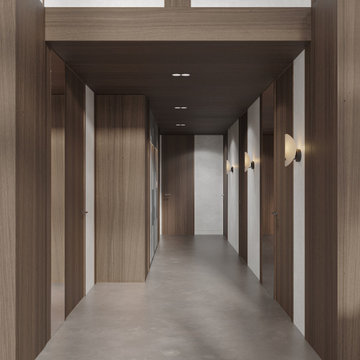
モスクワにある高級な広いコンテンポラリースタイルのおしゃれな廊下 (グレーの壁、コンクリートの床、グレーの床、板張り天井、板張り壁) の写真
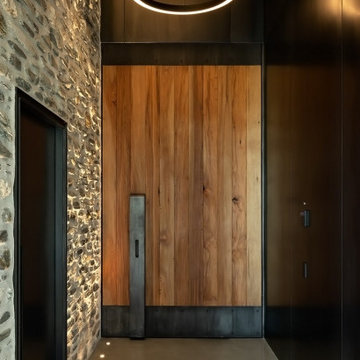
One of 16 bespoke interior doors –some panel, some pivot, and some with metal skins. Natural materials bring the outdoors inside, with gorgeous woods like Southland beech,recycled rimu, and American oak.
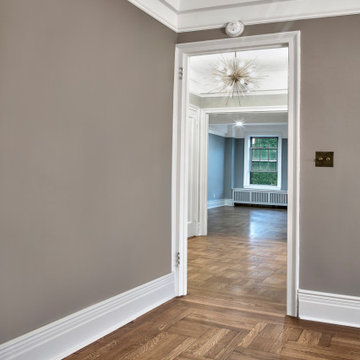
Renovation details in a pre-war apartment on the Upper West Side
ニューヨークにある高級な広いミッドセンチュリースタイルのおしゃれな廊下 (緑の壁、無垢フローリング、ベージュの床、格子天井、白い天井) の写真
ニューヨークにある高級な広いミッドセンチュリースタイルのおしゃれな廊下 (緑の壁、無垢フローリング、ベージュの床、格子天井、白い天井) の写真
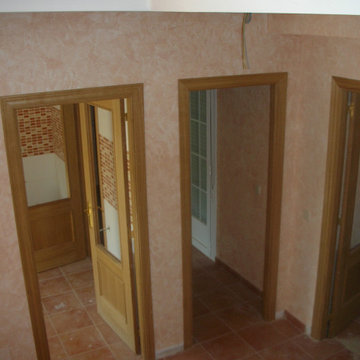
Suministro y colocación de solado en barro cocido hidrófugo, con junta de cemento hidrófugo, terminación en su color natural. Guarnecido y enlucido de yeso, en paramentos horizontales y verticales. Aplicación manual de dos manos de pintura a la esponja, en dos colores, acabado mate; sobre paramento interior de yeso o escayola, vertical, de hasta 3 metros de altura. El precio incluye la protección de los elementos del entorno que puedan verse afectados durante los trabajos y la resolución de puntos singulares.
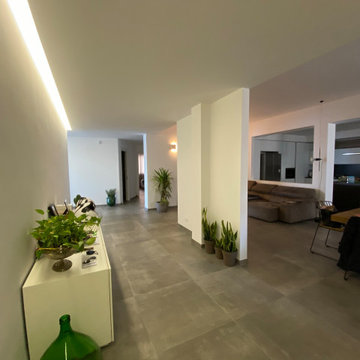
ingresso separato dalla zona open space da un setto impreziosito da piante in cachepot di diverso materiale.
Il pavimento è Marazzi linea memento 60x60
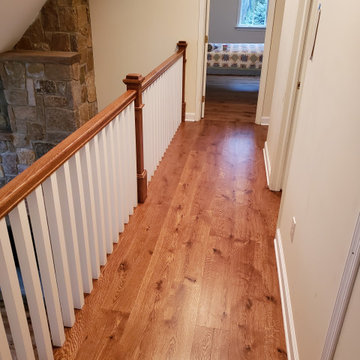
Wide plank live sawn white oak hardwood flooring. White oak newel post and square balusters painted white.
フィラデルフィアにある高級な広いカントリー風のおしゃれな廊下 (無垢フローリング、茶色い床、三角天井) の写真
フィラデルフィアにある高級な広いカントリー風のおしゃれな廊下 (無垢フローリング、茶色い床、三角天井) の写真
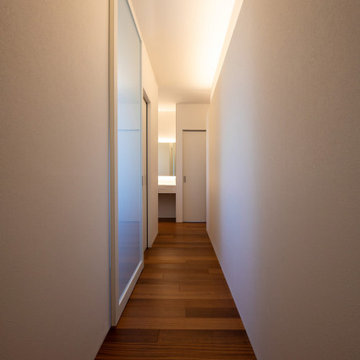
諸室へアクセスできる回廊。壁面に間接照明を仕込んでライティング。(撮影:永井妙佳)
他の地域にある高級な広いモダンスタイルのおしゃれな廊下 (白い壁、濃色無垢フローリング、茶色い床、クロスの天井、壁紙) の写真
他の地域にある高級な広いモダンスタイルのおしゃれな廊下 (白い壁、濃色無垢フローリング、茶色い床、クロスの天井、壁紙) の写真
広いブラウンの廊下 (全タイプの天井の仕上げ) の写真
5
