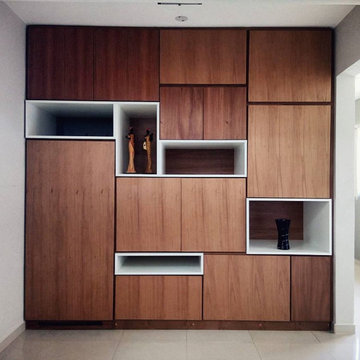中くらいな廊下 (全タイプの天井の仕上げ、格子天井、ベージュの床、紫の壁、白い壁) の写真
絞り込み:
資材コスト
並び替え:今日の人気順
写真 1〜16 枚目(全 16 枚)
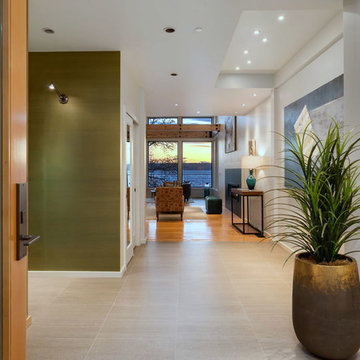
Entry Hall.
シアトルにある高級な中くらいなモダンスタイルのおしゃれな廊下 (白い壁、磁器タイルの床、ベージュの床、格子天井) の写真
シアトルにある高級な中くらいなモダンスタイルのおしゃれな廊下 (白い壁、磁器タイルの床、ベージュの床、格子天井) の写真
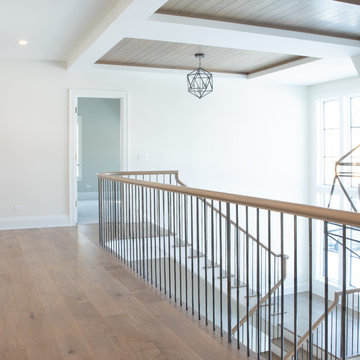
Hallway with custom engineered hardwood flooring, railing, white walls with many windows and a chandelier.
シカゴにあるラグジュアリーな中くらいなモダンスタイルのおしゃれな廊下 (白い壁、淡色無垢フローリング、ベージュの床、格子天井、白い天井) の写真
シカゴにあるラグジュアリーな中くらいなモダンスタイルのおしゃれな廊下 (白い壁、淡色無垢フローリング、ベージュの床、格子天井、白い天井) の写真
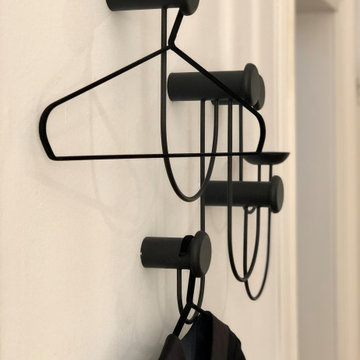
Garderobenelement
フランクフルトにある中くらいなコンテンポラリースタイルのおしゃれな廊下 (白い壁、無垢フローリング、ベージュの床、格子天井、壁紙) の写真
フランクフルトにある中くらいなコンテンポラリースタイルのおしゃれな廊下 (白い壁、無垢フローリング、ベージュの床、格子天井、壁紙) の写真
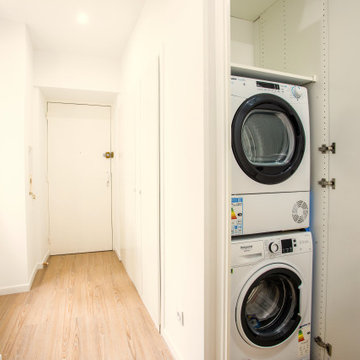
Ce couloir dessert trois studios indépendants. Sur le côté gauche, enfilade de placards : Tableau électrique / chauffe-eau / Produits d'entretien et aspirateur. Un dernier placard organisé en buanderie.
Au sol, revêtement de parquet.
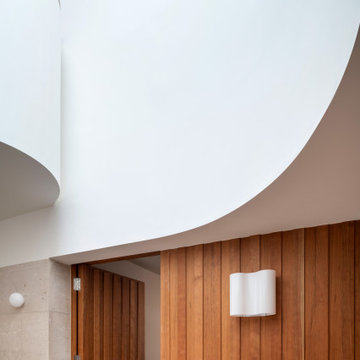
Located near Wimbledon Common, the scheme is a transformation of an early 2000s detached house. The scheme comprises a new façade, porch, infill extensions, and a complete interior remodel. The idea was to create a “country house in miniature”, adding spacial drama and material richness but on a human scale. The internal plan is based on the arts and crafts layout of a central double-height hallway from which rooms are oriented to the north or the south according to their use. Social to the south and private to the north. The layout is based on issues of orientation, daylight, sociability and privacy, with a combination of open plan and cellular space. It is designed to celebrate the movement throughout the house. And provide a sequence of rich and satisfying spaces. Sitting within an area characterised by the individual Edwardian villa, the new facade is intended to be a contemporary interpretation of this form whilst having a relationship with the adjacent listed building.
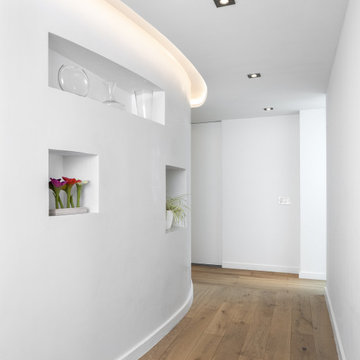
Modern apartment design with hidden uplight emphasizes throughout the apartment with unique built-ins along the way.
ニューヨークにある高級な中くらいなモダンスタイルのおしゃれな廊下 (白い壁、淡色無垢フローリング、ベージュの床、格子天井) の写真
ニューヨークにある高級な中くらいなモダンスタイルのおしゃれな廊下 (白い壁、淡色無垢フローリング、ベージュの床、格子天井) の写真
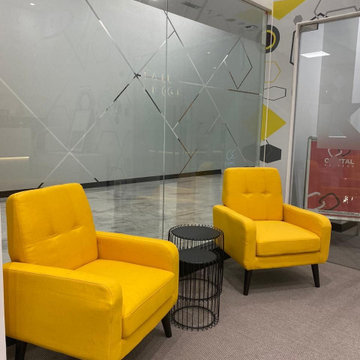
Required sustainable design since it is a commercial space and a school. created custom wall feature with led lighting at the back of the each letter and the feature wall was created with a message to all the student. artificial grass to bring in the nature into the space. Geometric wall to give that cool kind if a feeling to the students.
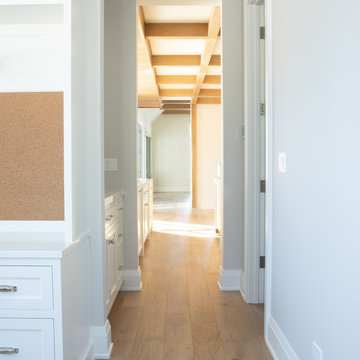
Hallway with custom engineered hardwood flooring and white walls.
シカゴにあるラグジュアリーな中くらいなモダンスタイルのおしゃれな廊下 (白い壁、淡色無垢フローリング、ベージュの床、格子天井、白い天井) の写真
シカゴにあるラグジュアリーな中くらいなモダンスタイルのおしゃれな廊下 (白い壁、淡色無垢フローリング、ベージュの床、格子天井、白い天井) の写真
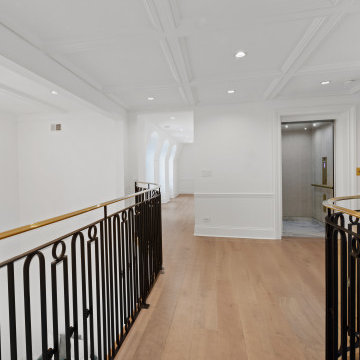
Hallway with custom wide plank flooring, railways and access to other parts of the upper level.
シカゴにある高級な中くらいなモダンスタイルのおしゃれな廊下 (白い壁、淡色無垢フローリング、ベージュの床、格子天井、白い天井) の写真
シカゴにある高級な中くらいなモダンスタイルのおしゃれな廊下 (白い壁、淡色無垢フローリング、ベージュの床、格子天井、白い天井) の写真
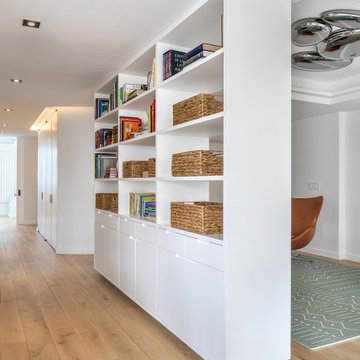
Modern apartment design with hidden uplight emphasizes throughout the apartment with unique built-ins along the way.
ニューヨークにある高級な中くらいなモダンスタイルのおしゃれな廊下 (白い壁、淡色無垢フローリング、ベージュの床、格子天井) の写真
ニューヨークにある高級な中くらいなモダンスタイルのおしゃれな廊下 (白い壁、淡色無垢フローリング、ベージュの床、格子天井) の写真
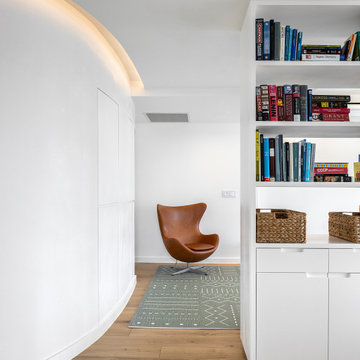
Modern apartment design with hidden uplight emphasizes throughout the apartment with unique built-ins along the way.
ニューヨークにある高級な中くらいなモダンスタイルのおしゃれな廊下 (白い壁、淡色無垢フローリング、ベージュの床、格子天井) の写真
ニューヨークにある高級な中くらいなモダンスタイルのおしゃれな廊下 (白い壁、淡色無垢フローリング、ベージュの床、格子天井) の写真
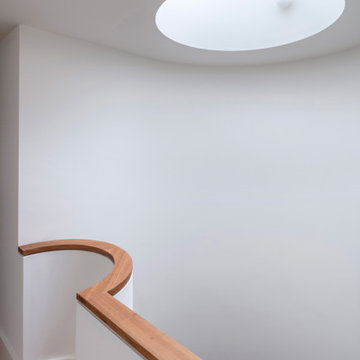
Located near Wimbledon Common, the scheme is a transformation of an early 2000s detached house. The scheme comprises a new façade, porch, infill extensions, and a complete interior remodel. The idea was to create a “country house in miniature”, adding spacial drama and material richness but on a human scale. The internal plan is based on the arts and crafts layout of a central double-height hallway from which rooms are oriented to the north or the south according to their use. Social to the south and private to the north. The layout is based on issues of orientation, daylight, sociability and privacy, with a combination of open plan and cellular space. It is designed to celebrate the movement throughout the house. And provide a sequence of rich and satisfying spaces. Sitting within an area characterised by the individual Edwardian villa, the new facade is intended to be a contemporary interpretation of this form whilst having a relationship with the adjacent listed building.
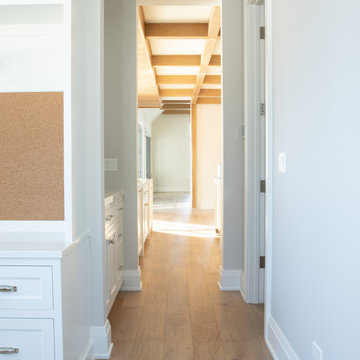
Hallway with custom engineered hardwood flooring and white walls.
シカゴにあるラグジュアリーな中くらいなモダンスタイルのおしゃれな廊下 (白い壁、淡色無垢フローリング、ベージュの床、格子天井、白い天井) の写真
シカゴにあるラグジュアリーな中くらいなモダンスタイルのおしゃれな廊下 (白い壁、淡色無垢フローリング、ベージュの床、格子天井、白い天井) の写真
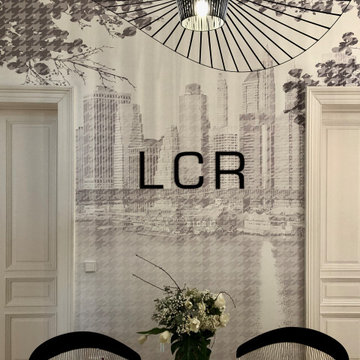
Eingangsbereich mit Tapete und Logo
フランクフルトにある中くらいなコンテンポラリースタイルのおしゃれな廊下 (白い壁、無垢フローリング、ベージュの床、格子天井、壁紙) の写真
フランクフルトにある中くらいなコンテンポラリースタイルのおしゃれな廊下 (白い壁、無垢フローリング、ベージュの床、格子天井、壁紙) の写真
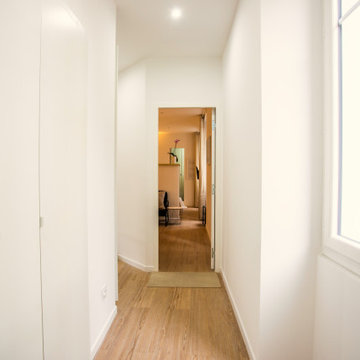
Ce couloir dessert trois studios indépendants. Sur le côté gauche, enfilade de placards : Tableau électrique / chauffe-eau / Produits d'entretien et aspirateur. Un dernier placard organisé en buanderie.
Au sol, revêtement de parquet.
中くらいな廊下 (全タイプの天井の仕上げ、格子天井、ベージュの床、紫の壁、白い壁) の写真
1
