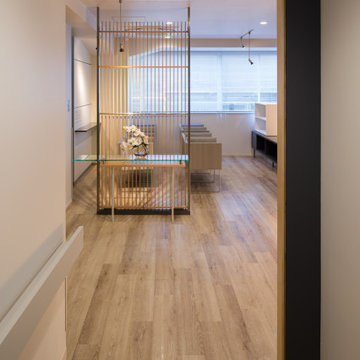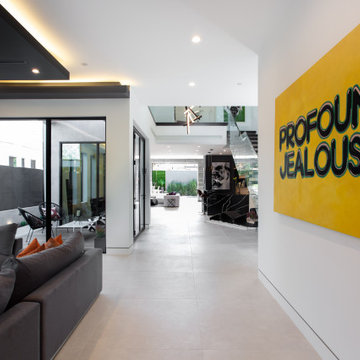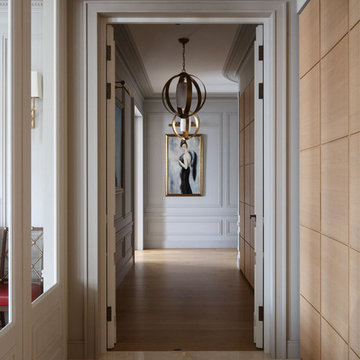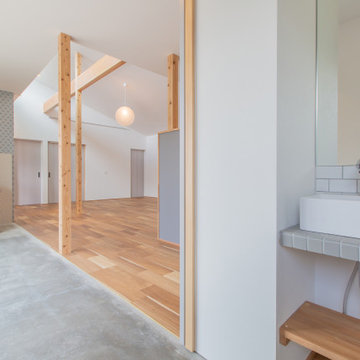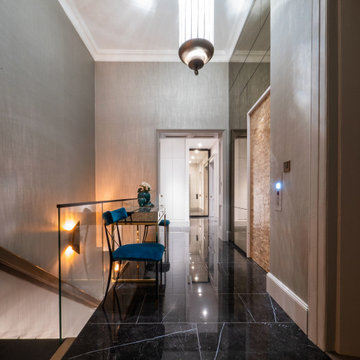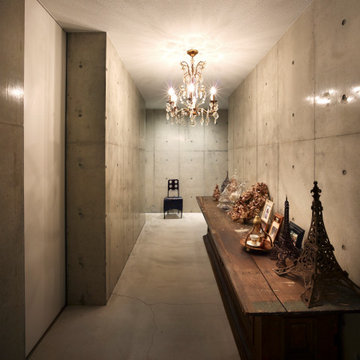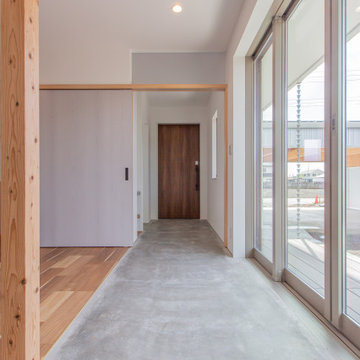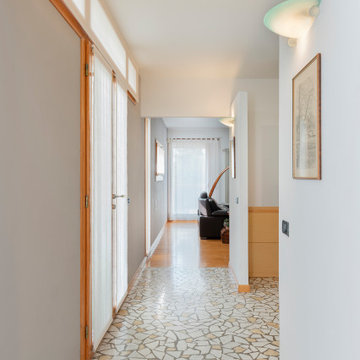廊下 (白い天井、竹フローリング、コンクリートの床、ラミネートの床、大理石の床、クッションフロア) の写真
絞り込み:
資材コスト
並び替え:今日の人気順
写真 1〜20 枚目(全 58 枚)

Remodeled hallway is flanked by new storage and display units
サンフランシスコにある高級な中くらいなモダンスタイルのおしゃれな廊下 (茶色い壁、クッションフロア、茶色い床、三角天井、板張り壁、白い天井) の写真
サンフランシスコにある高級な中くらいなモダンスタイルのおしゃれな廊下 (茶色い壁、クッションフロア、茶色い床、三角天井、板張り壁、白い天井) の写真
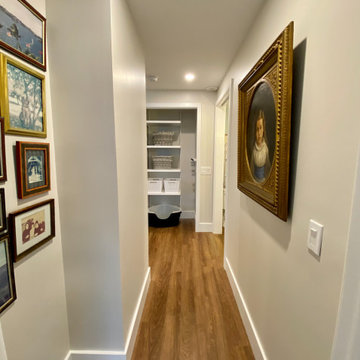
The hallway provides easy access to the kitchen, the laundry area and then directly into the Master Bath. The Master Bath is separated from the rest of the space with a pocket door, which provides for privacy without taking up space like a traditional door. The hallway on the guest side of the apartment flows through to the guest bath and bedroom.
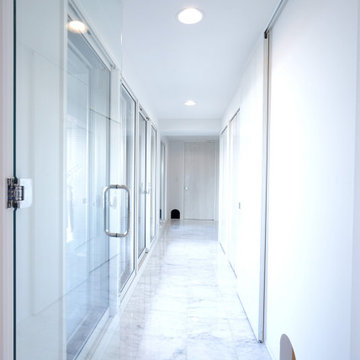
玄関からお部屋へ続く廊下も大理石を敷き詰め、壁にはオーナー様の大好きなペットのためのキャットフラップ
他の地域にあるラグジュアリーな中くらいなモダンスタイルのおしゃれな廊下 (白い壁、大理石の床、白い床、クロスの天井、壁紙、白い天井) の写真
他の地域にあるラグジュアリーな中くらいなモダンスタイルのおしゃれな廊下 (白い壁、大理石の床、白い床、クロスの天井、壁紙、白い天井) の写真
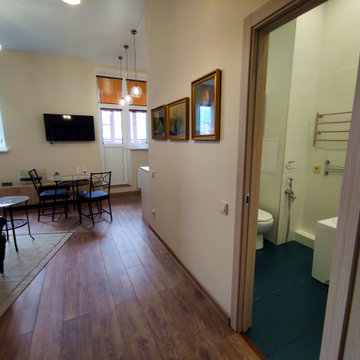
квартира студия, вид со входа
モスクワにある低価格の小さなインダストリアルスタイルのおしゃれな廊下 (ベージュの壁、ラミネートの床、茶色い床、白い天井) の写真
モスクワにある低価格の小さなインダストリアルスタイルのおしゃれな廊下 (ベージュの壁、ラミネートの床、茶色い床、白い天井) の写真
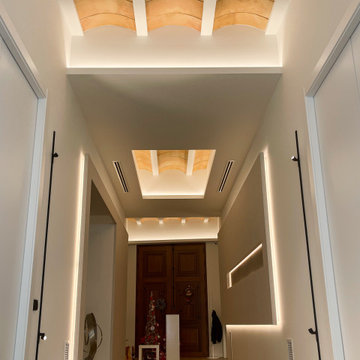
Recibidor y pasillo de un chalet de pueblo del que hemos realizado todo el diseño y construcción.
他の地域にある高級な広いモダンスタイルのおしゃれな廊下 (白い壁、ラミネートの床、茶色い床、三角天井、白い天井) の写真
他の地域にある高級な広いモダンスタイルのおしゃれな廊下 (白い壁、ラミネートの床、茶色い床、三角天井、白い天井) の写真
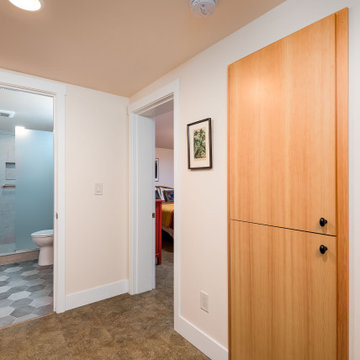
This 2 story home was originally built in 1952 on a tree covered hillside. Our company transformed this little shack into a luxurious home with a million dollar view by adding high ceilings, wall of glass facing the south providing natural light all year round, and designing an open living concept. The home has a built-in gas fireplace with tile surround, custom IKEA kitchen with quartz countertop, bamboo hardwood flooring, two story cedar deck with cable railing, master suite with walk-through closet, two laundry rooms, 2.5 bathrooms, office space, and mechanical room.
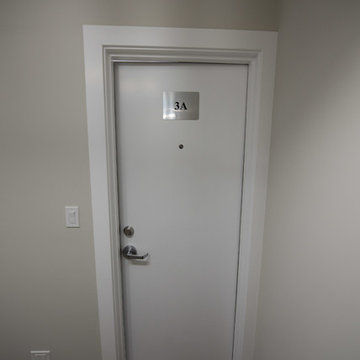
We also installed doors with white casing to divide the apartament bulding into seperate flats. In the hallway we changed the floor, added baseboards, painted walls, replaced light switches and electrical outlets.
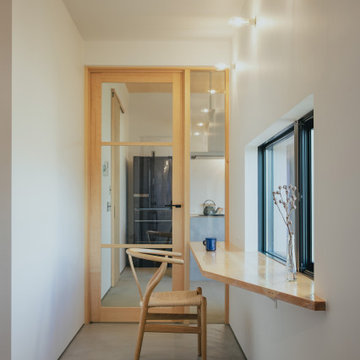
お施主様のご希望は「広々としたリビング」と「ファミリークローゼット」。
家族同士のふれあいとプライベートを両立する、おおらかな住まいになりました。
他の地域にある高級な中くらいなモダンスタイルのおしゃれな廊下 (白い壁、コンクリートの床、グレーの床、クロスの天井、壁紙、白い天井) の写真
他の地域にある高級な中くらいなモダンスタイルのおしゃれな廊下 (白い壁、コンクリートの床、グレーの床、クロスの天井、壁紙、白い天井) の写真
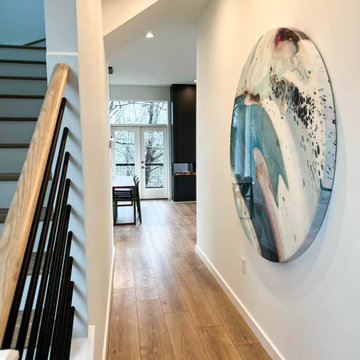
Situated in the elegant Olivette Agrihood of Asheville, NC, this breathtaking modern design has views of the French Broad River and Appalachian mountains beyond. With a minimum carbon footprint, this green home has everything you could want in a mountain dream home.
-
-
This modern entryway draws you into the main living space with amazing local art.
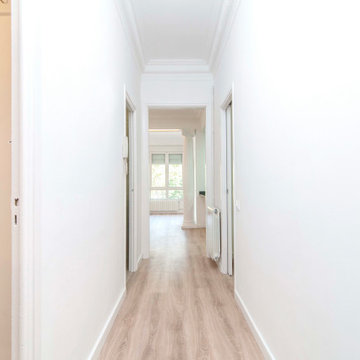
Pasillo en blanco con techos altos y molduras. Reforma integral de vivienda
バルセロナにあるお手頃価格の中くらいなトランジショナルスタイルのおしゃれな廊下 (白い壁、ラミネートの床、茶色い床、白い天井) の写真
バルセロナにあるお手頃価格の中くらいなトランジショナルスタイルのおしゃれな廊下 (白い壁、ラミネートの床、茶色い床、白い天井) の写真
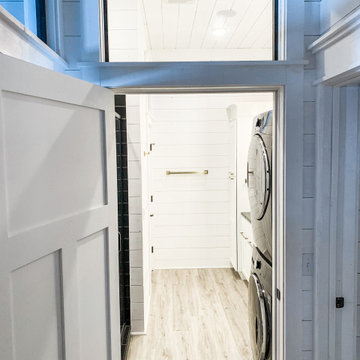
ミネアポリスにある高級な中くらいなカントリー風のおしゃれな廊下 (白い壁、ラミネートの床、茶色い床、塗装板張りの天井、塗装板張りの壁、白い天井) の写真
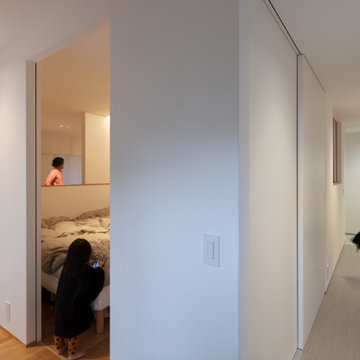
マンションの住戸を回遊できる廊下。LDK、水回り、廊下をつなげることで、部屋の狭さを感じさせません。
福岡にあるお手頃価格の小さな北欧スタイルのおしゃれな廊下 (白い壁、クッションフロア、クロスの天井、壁紙、白い天井、グレーの床) の写真
福岡にあるお手頃価格の小さな北欧スタイルのおしゃれな廊下 (白い壁、クッションフロア、クロスの天井、壁紙、白い天井、グレーの床) の写真
廊下 (白い天井、竹フローリング、コンクリートの床、ラミネートの床、大理石の床、クッションフロア) の写真
1
