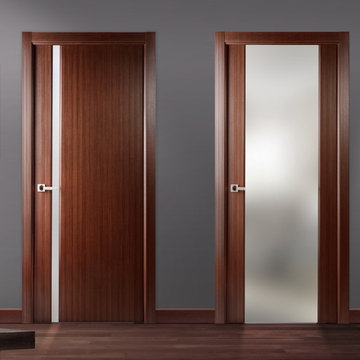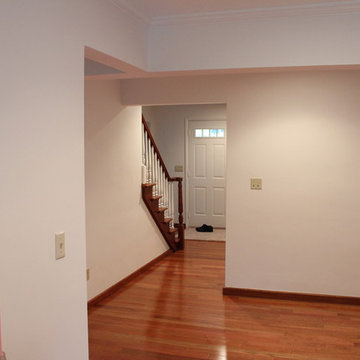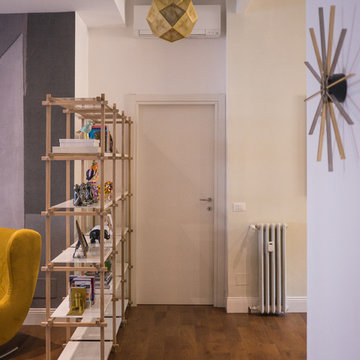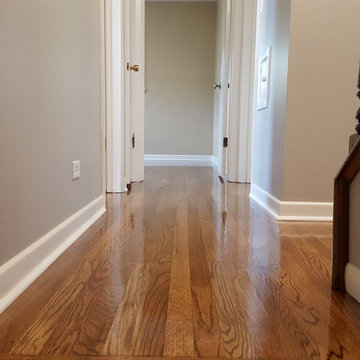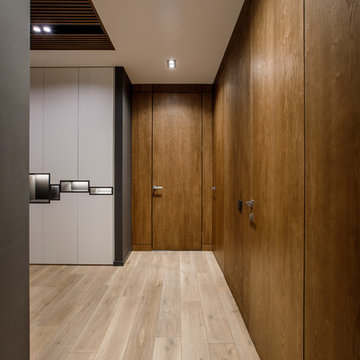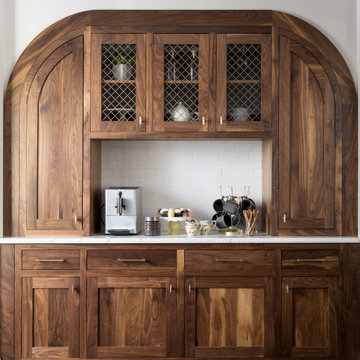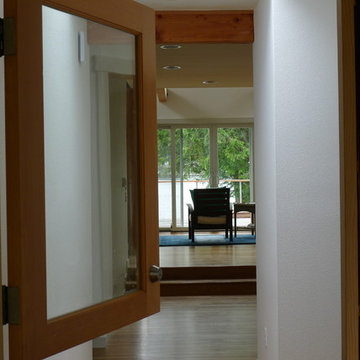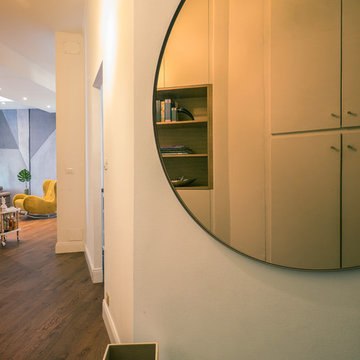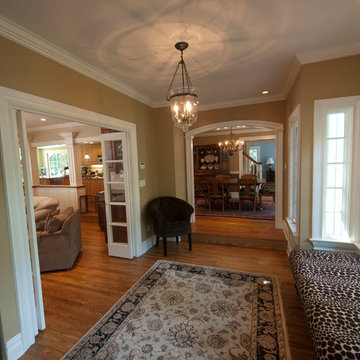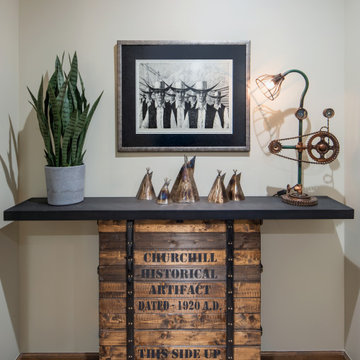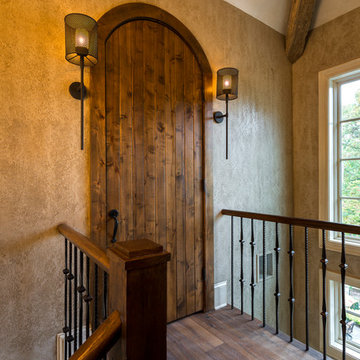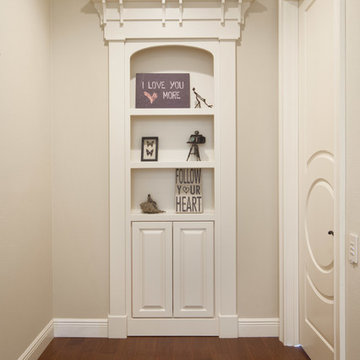お手頃価格のブラウンの廊下 (無垢フローリング) の写真
絞り込み:
資材コスト
並び替え:今日の人気順
写真 101〜120 枚目(全 1,023 枚)
1/4
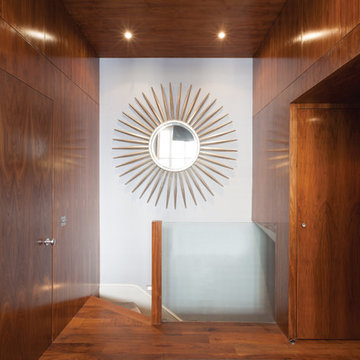
We were commissioned in 2006 to refurbish and remodel a ground floor and basement maisonette within an 1840s stuccoed house in Notting Hill.
From the outset, a priority was to remove various partitions and accretions that had been added over the years, in order to restore the original proportions of the two handsome ground floor rooms.
The new stone fireplace and plaster cornice installed in the living room are in keeping with the period of the building.
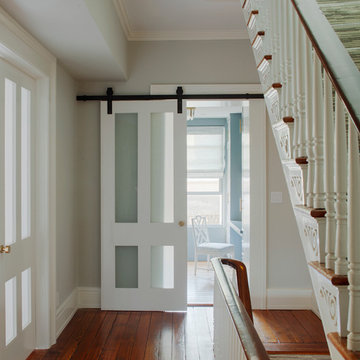
Richard Leo Johnson
Wall Color: Gray Owl - Regal Wall Satin, Latex Flat (Benjamin Moore)
Trim Color: Super White - Oil, Semi Gloss (Benjamin Moore)
Barn Door Hardware: Specialty Doors
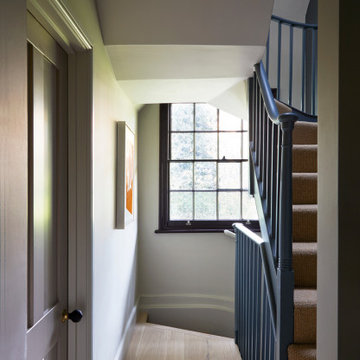
The first floor landing with new engineered oak floor and picture window.
ロンドンにあるお手頃価格の中くらいなトランジショナルスタイルのおしゃれな廊下 (ベージュの壁、無垢フローリング、ベージュの床) の写真
ロンドンにあるお手頃価格の中くらいなトランジショナルスタイルのおしゃれな廊下 (ベージュの壁、無垢フローリング、ベージュの床) の写真
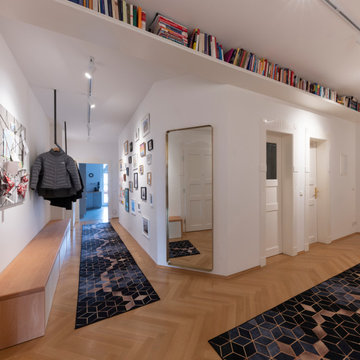
Damit der große Flur mit den vielen Türen nicht vollgestopft wirkt, aber dennoch Stauraum bietet, wurde in dem einen Flurbereich ein umlaufendes, weiß lackiertes Wandbord mit profilierter Holzkante angebracht. Die fast 20 Laufmeter Regalfläche ersetzen mehrere Regale und lassen den Flur viel offener und weiter wirken. Auf der anderen Flurseite lädt eine Galerie aus Fotos, Kinderzeichnungen, Postkarten und Gemälden dazu ein, immer wieder andere und neue, zusätzliche Schmuckstücke aufzuhängen und zu betrachten. Der große Spiegel ermöglich einen Kontrollblick, ob auch alles sitzt. Das Filz-Pinnboard mit den Gummischnüren beinhaltet die wichtigsten Informationen und Accessoires. Einfache Staukästen wurden mittels einer Umbauung mit Multiplexplatten zum Sitzmöbel und zur Hilfe beim Schuheanziehen. Die schlichte Stange mit den Kleiderbügeln wirkt leicht, überscihtlich und so wurde ein wuchtiger Garderobenschrank vermieden. Lichtschienen mit Dreh- und schwenkbaren Strahlern dienen als Galerie- und Raumbeleuchtung.
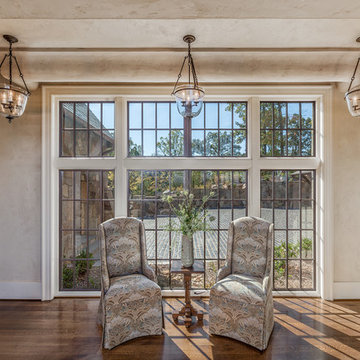
This charming European-inspired home juxtaposes old-world architecture with more contemporary details. The exterior is primarily comprised of granite stonework with limestone accents. The stair turret provides circulation throughout all three levels of the home, and custom iron windows afford expansive lake and mountain views. The interior features custom iron windows, plaster walls, reclaimed heart pine timbers, quartersawn oak floors and reclaimed oak millwork.
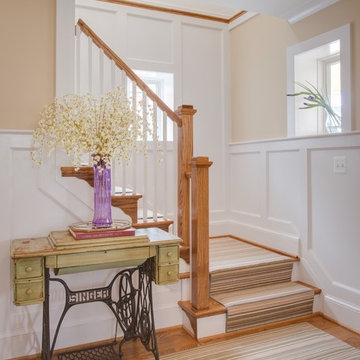
Photograph © John Cole Photography
ワシントンD.C.にあるお手頃価格の中くらいなトラディショナルスタイルのおしゃれな廊下 (ベージュの壁、無垢フローリング) の写真
ワシントンD.C.にあるお手頃価格の中くらいなトラディショナルスタイルのおしゃれな廊下 (ベージュの壁、無垢フローリング) の写真
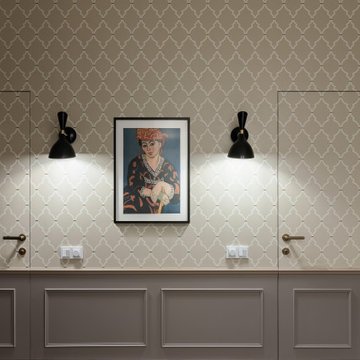
Коридор со скрытыми дверьми между которыми расположилась картина и два бра для мягкой подсветки. Отделка стены разделена на две части: обои и покраска с молдингами. На потолке расположилась люстра с круглыми плафонами.
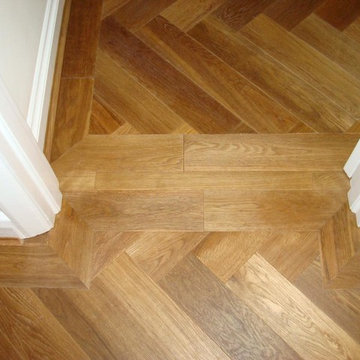
We completed an impressive residential installation for a private client in Chingford, where the client requested a herringbone patterned hardwood floor.
Jordan Andrews specified and installed the "Versaille" range of Engineered Hardwood Parquet flooring, chosen in an pre-finished Smoked Oak finish, laid in a herringbone fashion.
The Versaille range is a contemporary take on the clasic herringbone style, constructed from a wider board creating a more modern finish
お手頃価格のブラウンの廊下 (無垢フローリング) の写真
6
