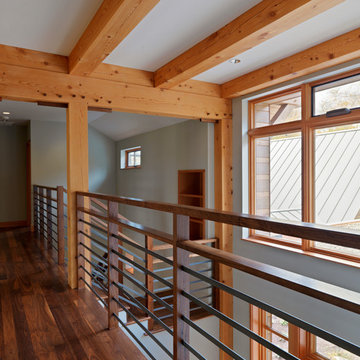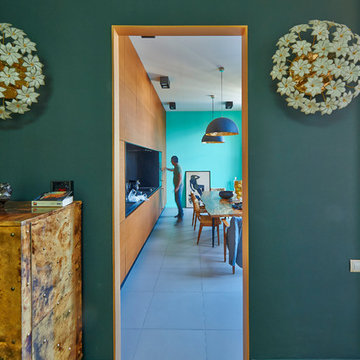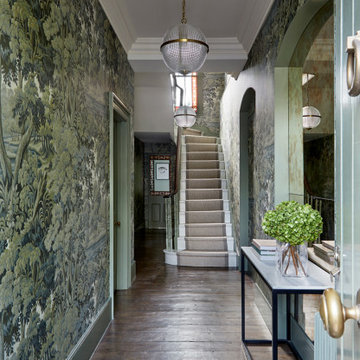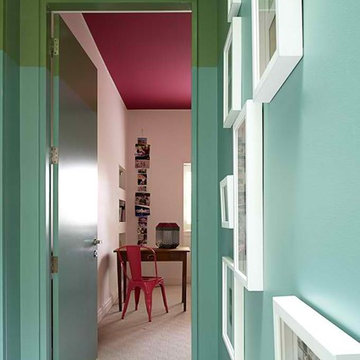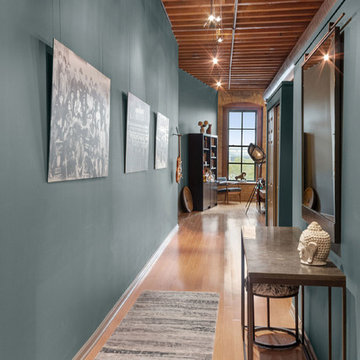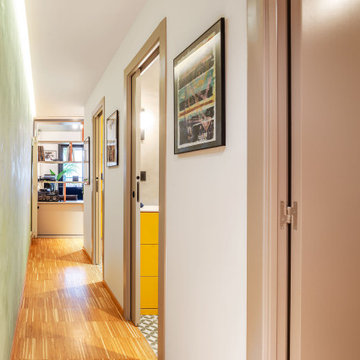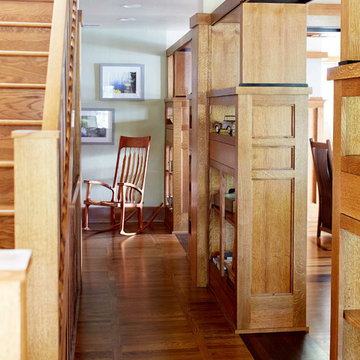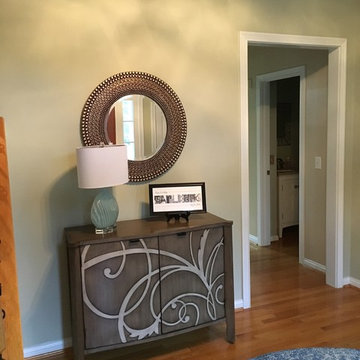高級な廊下 (カーペット敷き、セラミックタイルの床、無垢フローリング、緑の壁) の写真
絞り込み:
資材コスト
並び替え:今日の人気順
写真 1〜20 枚目(全 121 枚)

A hallway was notched out of the large master bedroom suite space, connecting all three rooms in the suite. Since there were no closets in the bedroom, spacious "his and hers" closets were added to the hallway. A crystal chandelier continues the elegance and echoes the crystal chandeliers in the bathroom and bedroom.
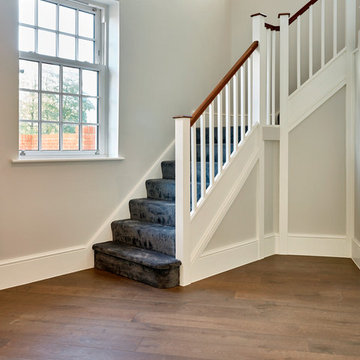
We are delighted to have our Istoria Bespoke Prague floor featured in four houses built to high specifications by W Stirland. Each house was designed with finesse and elegance by interior design practice Leivars, with the darker oak floor contrasting beautifully with the crisp white colours of the interior.
Project: Residential
Designer: Leivars
Developer: W Stirland
Floor: Istoria Bespoke Prague
Specification: Character Grade 15mm x 190mm x 1900mm
Photos: Nick Smith Photography

Architecture by PTP Architects; Interior Design and Photographs by Louise Jones Interiors; Works by ME Construction
ロンドンにある高級な中くらいなエクレクティックスタイルのおしゃれな廊下 (緑の壁、カーペット敷き、グレーの床、壁紙) の写真
ロンドンにある高級な中くらいなエクレクティックスタイルのおしゃれな廊下 (緑の壁、カーペット敷き、グレーの床、壁紙) の写真
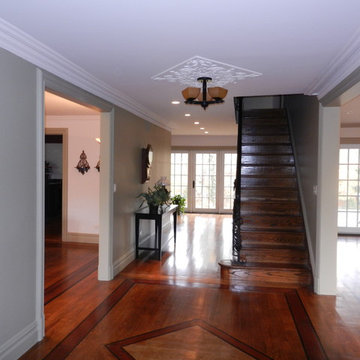
PYRAMID DESIGN GROUP
ニューヨークにある高級な広いトラディショナルスタイルのおしゃれな廊下 (緑の壁、無垢フローリング) の写真
ニューヨークにある高級な広いトラディショナルスタイルのおしゃれな廊下 (緑の壁、無垢フローリング) の写真
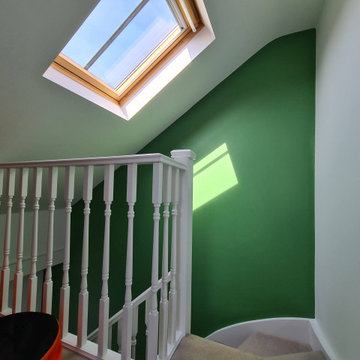
What an amazing day happen to me today !!
Just #wow ..
To make even better this is one of future wall finished on #starircase and more #decorating will be done to this amazing hallway - specially #groundfloor and #1stfloor
.
I am thrilled how those line came and what a amazing #color
..
Would you like to add future wall to your #hallway ? What colours would you do ?
.
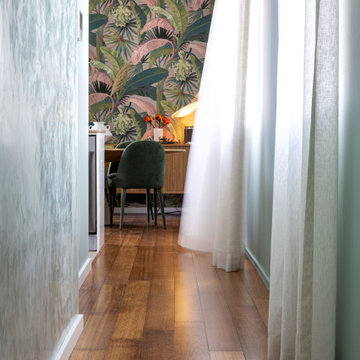
Palm Springs Vibe with transitional spaces.
This project required bespoke open shelving, office nook and extra seating at the existing kitchen island.
This relaxed, I never want to leave home because its so fabulous vibe continues out onto the balcony where the homeowners can relax or entertain with the breathtaking Bondi Valley and Ocean view.
The joinery is seamless and minimal in design to balance out the Palm Springs fabulousness.
All joinery was designed by KCreative Interiors and custom made at Swadlings Timber and Hardware
Timber Finish: American Oak
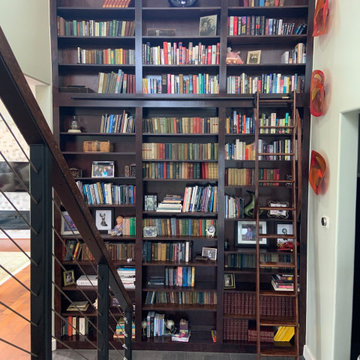
A large bookshelf is a dramatic focal point of the double height entry space. A rolling library ladder allows for easy access.
高級な中くらいなトラディショナルスタイルのおしゃれな廊下 (緑の壁、セラミックタイルの床) の写真
高級な中くらいなトラディショナルスタイルのおしゃれな廊下 (緑の壁、セラミックタイルの床) の写真
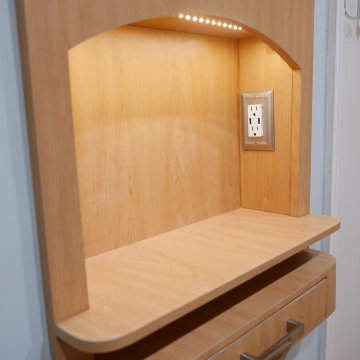
Custom media niche recessed into the wall with tape LED lighting, two USB ports per receptacle, shelf, and drawer!
他の地域にある高級な中くらいなコンテンポラリースタイルのおしゃれな廊下 (緑の壁、無垢フローリング、茶色い床) の写真
他の地域にある高級な中くらいなコンテンポラリースタイルのおしゃれな廊下 (緑の壁、無垢フローリング、茶色い床) の写真
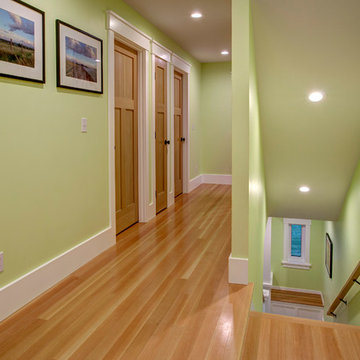
White baseboards and trim continue upstairs to unite the whole house. Architectural design by Board & Vellum. Photo by John G. Wilbanks.
シアトルにある高級な中くらいなカントリー風のおしゃれな廊下 (緑の壁、無垢フローリング) の写真
シアトルにある高級な中くらいなカントリー風のおしゃれな廊下 (緑の壁、無垢フローリング) の写真
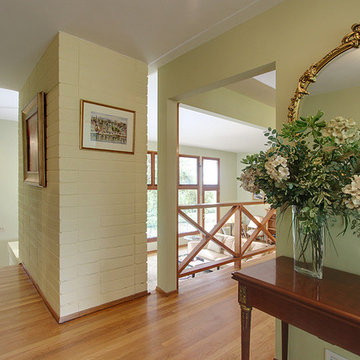
A beautifully designed hallway in an open-concept home shows luxurious contemporary wood accents throughout. We kept the hallway design simple and let the natural light reflect off of the stunning woods. An elegant side table is all that is needed in this space, which is perfectly complemented by fresh flowers and an antique styled mirror.
Project designed by Courtney Thomas Design in La Cañada. Serving Pasadena, Glendale, Monrovia, San Marino, Sierra Madre, South Pasadena, and Altadena.
For more about Courtney Thomas Design, click here: https://www.courtneythomasdesign.com/
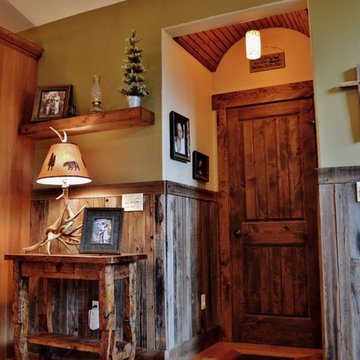
Reclaimed Cedar used as wainscot paneling. Barrel vault in small hallway to Master Bedroom from the Great Room.
デンバーにある高級な中くらいなラスティックスタイルのおしゃれな廊下 (緑の壁、無垢フローリング) の写真
デンバーにある高級な中くらいなラスティックスタイルのおしゃれな廊下 (緑の壁、無垢フローリング) の写真
高級な廊下 (カーペット敷き、セラミックタイルの床、無垢フローリング、緑の壁) の写真
1

