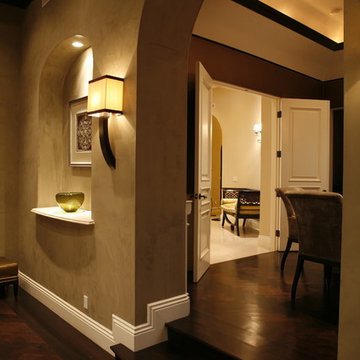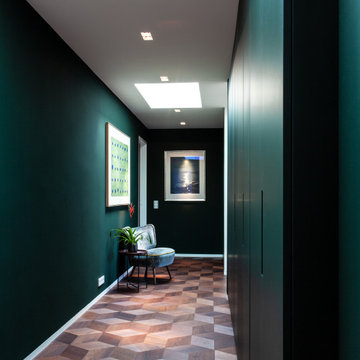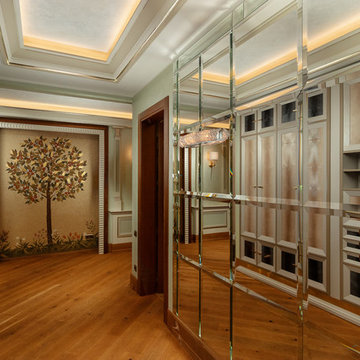ラグジュアリーな広い廊下 (青い壁、緑の壁、オレンジの壁) の写真
絞り込み:
資材コスト
並び替え:今日の人気順
写真 1〜20 枚目(全 99 枚)

Rustic yet refined, this modern country retreat blends old and new in masterful ways, creating a fresh yet timeless experience. The structured, austere exterior gives way to an inviting interior. The palette of subdued greens, sunny yellows, and watery blues draws inspiration from nature. Whether in the upholstery or on the walls, trailing blooms lend a note of softness throughout. The dark teal kitchen receives an injection of light from a thoughtfully-appointed skylight; a dining room with vaulted ceilings and bead board walls add a rustic feel. The wall treatment continues through the main floor to the living room, highlighted by a large and inviting limestone fireplace that gives the relaxed room a note of grandeur. Turquoise subway tiles elevate the laundry room from utilitarian to charming. Flanked by large windows, the home is abound with natural vistas. Antlers, antique framed mirrors and plaid trim accentuates the high ceilings. Hand scraped wood flooring from Schotten & Hansen line the wide corridors and provide the ideal space for lounging.
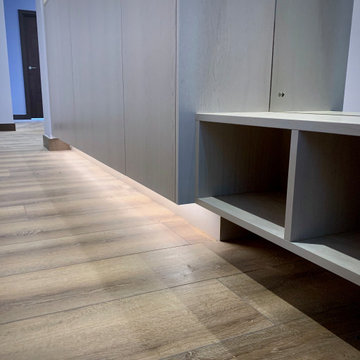
Design, manufacture and installation of a large bespoke fitted hallway storage for shoes and other items. It includes LED lighting and designated area for coats. Created to fit between wall and pillar whilst also creating a floating effect. The oak veneered furniture is lacquered in a light grey finish that allows the grain of the wood to show through. Touch opening doors and height adjustable shelving inside. The furniture is scribed to fit the floor, walls and ceiling.
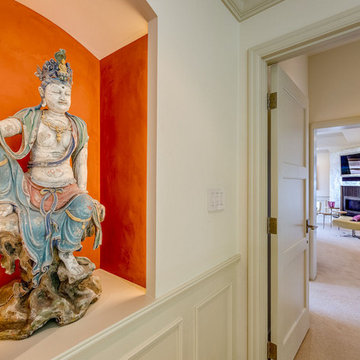
Art display niche with custom lighting to highlight home owner's
シアトルにあるラグジュアリーな広いトランジショナルスタイルのおしゃれな廊下 (オレンジの壁、カーペット敷き、ベージュの床) の写真
シアトルにあるラグジュアリーな広いトランジショナルスタイルのおしゃれな廊下 (オレンジの壁、カーペット敷き、ベージュの床) の写真
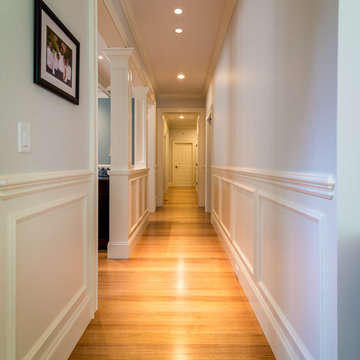
Wide plank oak flooring, select grade, rift sawn, all 3.5" planks. Planks run 4-10 feet with a 7+ foot average plank length. Custom sawn to customer specifications by Hull Forest Products. 1-800-928-9602. www.hullforest.com
Photo by Robert Leger.
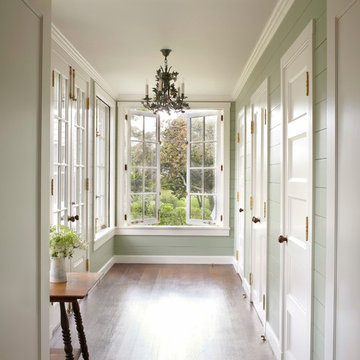
Rear entrance
ボストンにあるラグジュアリーな広いビーチスタイルのおしゃれな廊下 (緑の壁、濃色無垢フローリング) の写真
ボストンにあるラグジュアリーな広いビーチスタイルのおしゃれな廊下 (緑の壁、濃色無垢フローリング) の写真

Photographer: Tom Crane
フィラデルフィアにあるラグジュアリーな広いトラディショナルスタイルのおしゃれな廊下 (青い壁、無垢フローリング) の写真
フィラデルフィアにあるラグジュアリーな広いトラディショナルスタイルのおしゃれな廊下 (青い壁、無垢フローリング) の写真
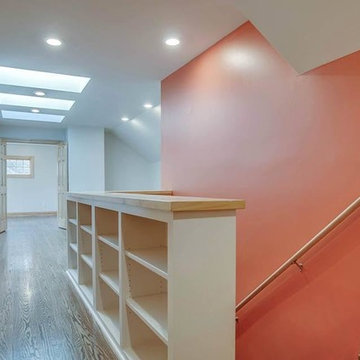
With years of experience in the Nashville area, Blackstone Painters offers professional quality to your average homeowner, general contractor, and investor. Blackstone Painters provides a skillful job, one that has preserved and improved the look and value of many homes and businesses. Whether your project is an occupied living space, new construction, remodel, or renovation, Blackstone Painters will make your project stand out from the rest. We specialize in interior and exterior painting. We also offer faux finishing and environmentally safe VOC paints. Serving Nashville, Davidson County and Williamson County.
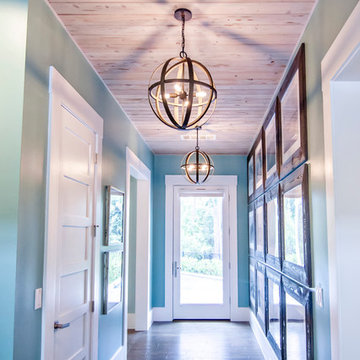
HGTV Smart Home 2013 by Glenn Layton Homes, Jacksonville Beach, Florida.
ジャクソンビルにあるラグジュアリーな広いトロピカルスタイルのおしゃれな廊下 (青い壁、濃色無垢フローリング) の写真
ジャクソンビルにあるラグジュアリーな広いトロピカルスタイルのおしゃれな廊下 (青い壁、濃色無垢フローリング) の写真
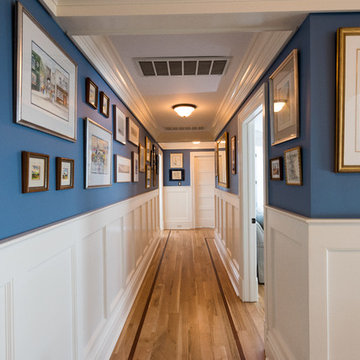
David Lau, Jason Lusardi, Architect
ニューヨークにあるラグジュアリーな広いビーチスタイルのおしゃれな廊下 (青い壁、無垢フローリング) の写真
ニューヨークにあるラグジュアリーな広いビーチスタイルのおしゃれな廊下 (青い壁、無垢フローリング) の写真
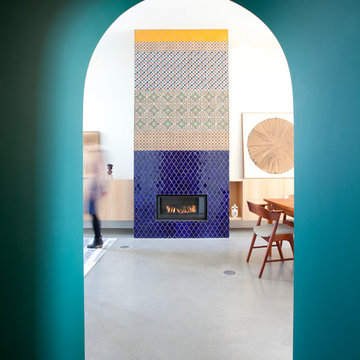
Janis Nicolay
バンクーバーにあるラグジュアリーな広いコンテンポラリースタイルのおしゃれな廊下 (緑の壁、コンクリートの床) の写真
バンクーバーにあるラグジュアリーな広いコンテンポラリースタイルのおしゃれな廊下 (緑の壁、コンクリートの床) の写真

Arched doorways and marble floors welcome guests into the formal living room in this 1920's home. The hand painted diamond patterned walls were existing when clients moved in. A statement piece console adds drama to this magnificent foyer. Alise O'Brian photography.
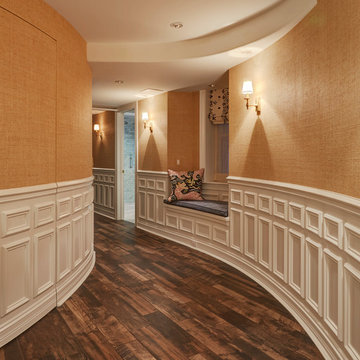
The lower level hallway has fully paneled wainscoting, grass cloth walls, and built-in seating. The door to the storage room blends in beautifully. Photo by Mike Kaskel. Interior design by Meg Caswell.
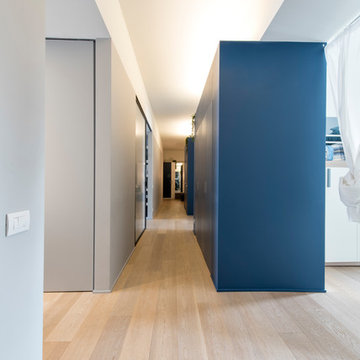
vista del corridoio verso l'ingresso. I volumi blu contengono i locali di servizio: due bagni e il locale lavanderia al centro. A destra le camere da letto, a sinistra uno dei due accessi alla zona giorno. Il volume centrale al centro in grigio contiene una cabina armadio e la zona studio.
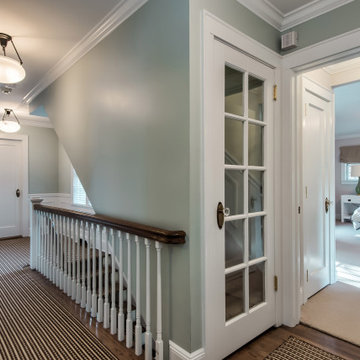
Classic designs have staying power! This striking red brick colonial project struck the perfect balance of old-school and new-school exemplified by the kitchen which combines Traditional elegance and a pinch of Industrial to keep things fresh.
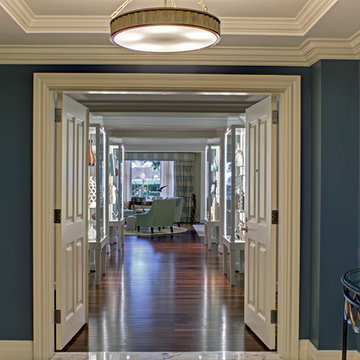
Outside entry to urban, waterfront condo in Baltimore.
ボルチモアにあるラグジュアリーな広いトランジショナルスタイルのおしゃれな廊下 (青い壁、大理石の床) の写真
ボルチモアにあるラグジュアリーな広いトランジショナルスタイルのおしゃれな廊下 (青い壁、大理石の床) の写真
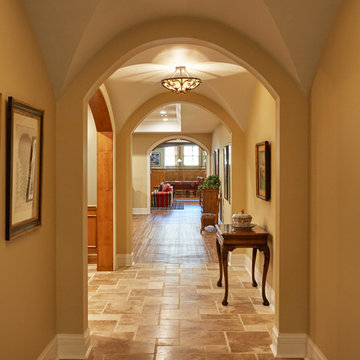
The lower level hallway features an intricate groin vault ceiling. The flooring is honed, unfilled, rustic-edge travertine tile in a 4 piece pattern from Materials Marketing. Photo by Mike Kaskel.
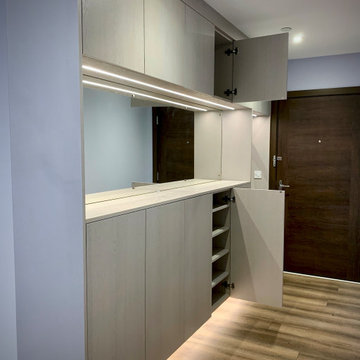
Design, manufacture and installation of a large bespoke fitted hallway storage for shoes and other items. It includes LED lighting and designated area for coats. Created to fit between wall and pillar whilst also creating a floating effect. The oak veneered furniture is lacquered in a light grey finish that allows the grain of the wood to show through. Touch opening doors and height adjustable shelving inside. The furniture is scribed to fit the floor, walls and ceiling.
ラグジュアリーな広い廊下 (青い壁、緑の壁、オレンジの壁) の写真
1
