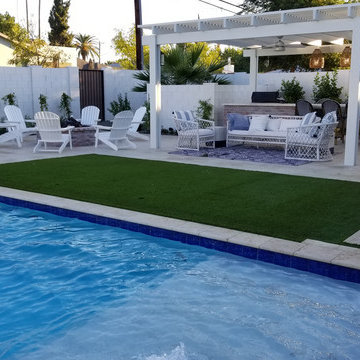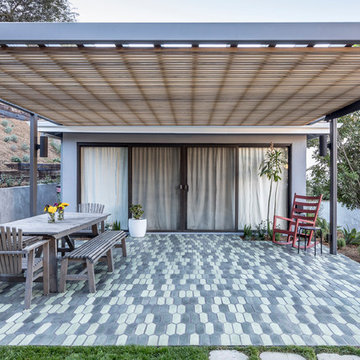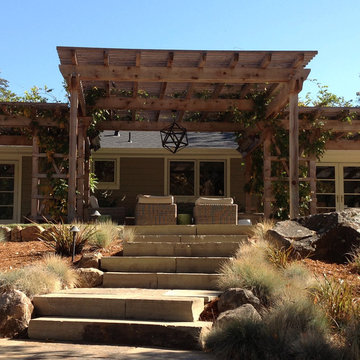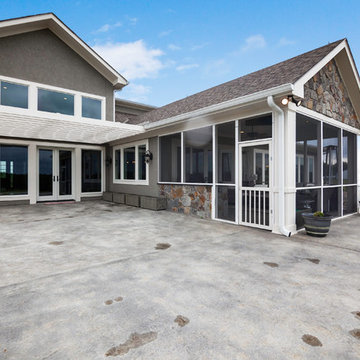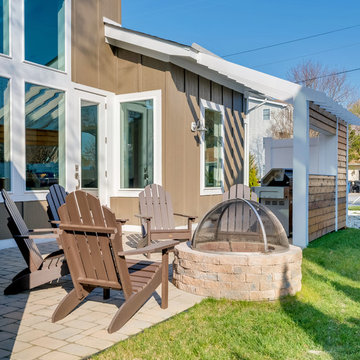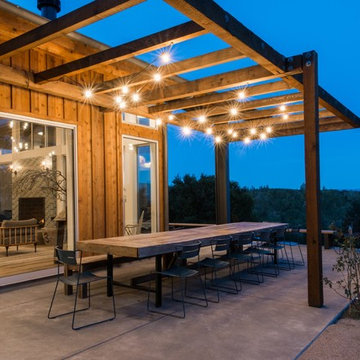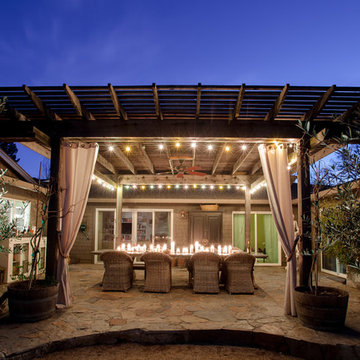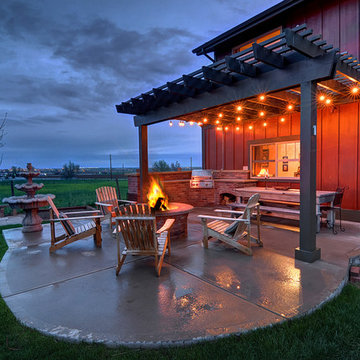青い、黄色いカントリー風のテラス・中庭 (オーニング・日よけ、パーゴラ) の写真
絞り込み:
資材コスト
並び替え:今日の人気順
写真 1〜20 枚目(全 66 枚)
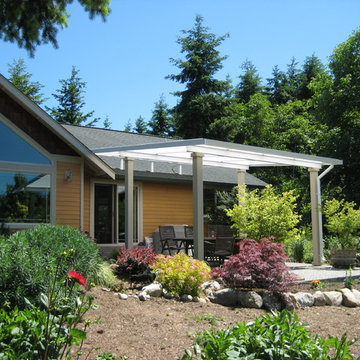
Solar white acrylic panels with white powder coated aluminum frame patio cover over a 16' x 16' area. This was a semi free-standing project which required two sets of beams. All structural aluminum post where wood wrapped and painted to match house trim.
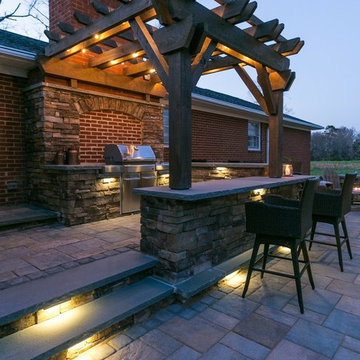
Photos by BruceSaundersPhotography.com
シャーロットにある高級な中くらいなカントリー風のおしゃれな裏庭のテラス (アウトドアキッチン、コンクリート敷き 、パーゴラ) の写真
シャーロットにある高級な中くらいなカントリー風のおしゃれな裏庭のテラス (アウトドアキッチン、コンクリート敷き 、パーゴラ) の写真
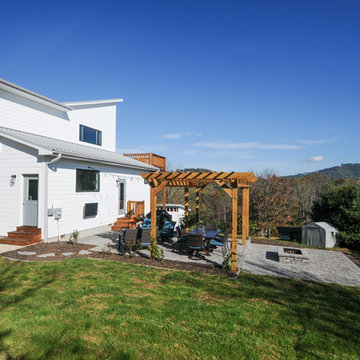
Outdoor sitting area with fire pit and pergola.
他の地域にあるお手頃価格の中くらいなカントリー風のおしゃれな裏庭のテラス (ファイヤーピット、コンクリート敷き 、パーゴラ) の写真
他の地域にあるお手頃価格の中くらいなカントリー風のおしゃれな裏庭のテラス (ファイヤーピット、コンクリート敷き 、パーゴラ) の写真
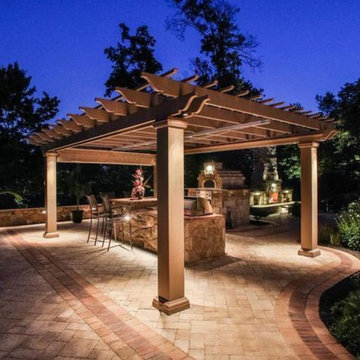
Classic wooden pergola offers refinement to this patio arrangement.
他の地域にあるお手頃価格の小さなカントリー風のおしゃれな裏庭のテラス (アウトドアキッチン、天然石敷き、パーゴラ) の写真
他の地域にあるお手頃価格の小さなカントリー風のおしゃれな裏庭のテラス (アウトドアキッチン、天然石敷き、パーゴラ) の写真
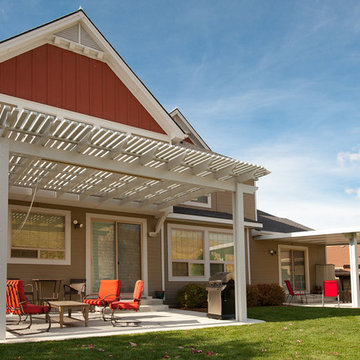
This project features a Duralum shade structure on the near patio and a Duralum patio cover with skylights on the far patio. Both structures were custom built, using low-maintenance aluminum building materials that will have a lifetime warranty and will never need to be painted or stained.
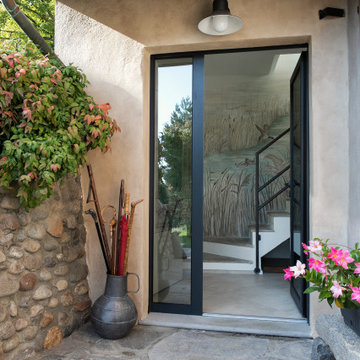
All’ingresso della Casa di Campagna, ho utilizzato una delle tecniche pittoriche utilizzata in questo intervento è la velatura, che tramite l’applicazione di strati pittorici pigmentati semi trasparenti, ha conferito all’edificio un carattere estetico di pregio ed un effetto antichizzato, ardentemente desiderato della comittenza.
Da un progetto di recupero dell’ Arch. Valeria Sangalli Gariboldi,
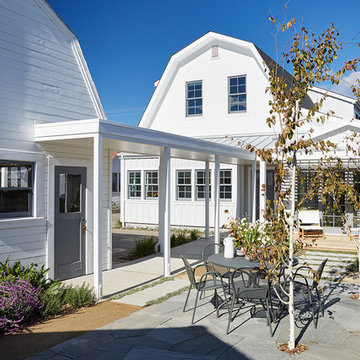
Mariko Reed Architectural Photography
サンフランシスコにある高級な中くらいなカントリー風のおしゃれな裏庭のテラス (真砂土舗装、パーゴラ) の写真
サンフランシスコにある高級な中くらいなカントリー風のおしゃれな裏庭のテラス (真砂土舗装、パーゴラ) の写真
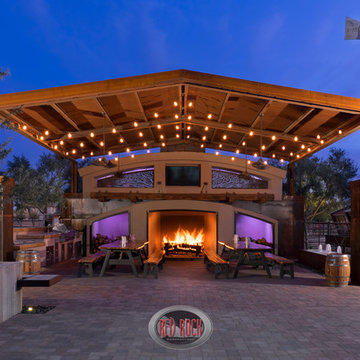
Huge outdoor kitchen and fireplace for outdoor entertaining, just outside the man cave kitchen. The firebox is 11' wide and 7' tall
To the right you see the tortoise sanctuary and windmill water feature
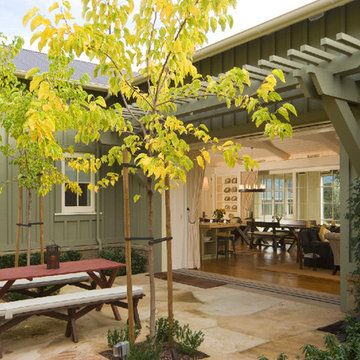
Home built by JMA (Jim Murphy and Associates); designed by Howard Backen, Backen Gillam & Kroeger Architects. Interior design by Jennifer Robin Interiors. Photo credit: Tim Maloney, Technical Imagery Studios.
This warm and inviting residence, designed in the California Wine Country farmhouse vernacular, for which the architectural firm is known, features an underground wine cellar with adjoining tasting room. The home’s expansive, central great room opens to the outdoors with two large lift-n-slide doors: one opening to a large screen porch with its spectacular view, the other to a cozy flagstone patio with fireplace. Lift-n-slide doors are also found in the master bedroom, the main house’s guest room, the guest house and the pool house.
A number of materials were chosen to lend an old farm house ambience: corrugated steel roofing, rustic stonework, long, wide flooring planks made from recycled hickory, and the home’s color palette itself.
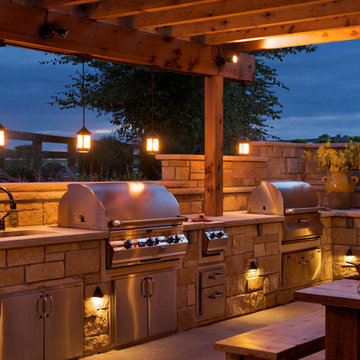
カンザスシティにあるお手頃価格の中くらいなカントリー風のおしゃれな裏庭のテラス (アウトドアキッチン、コンクリート板舗装 、パーゴラ) の写真
青い、黄色いカントリー風のテラス・中庭 (オーニング・日よけ、パーゴラ) の写真
1
