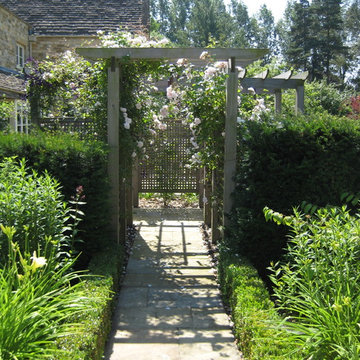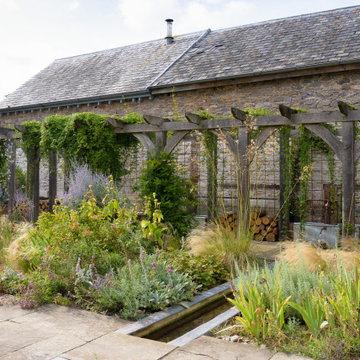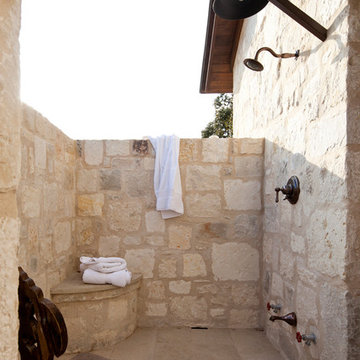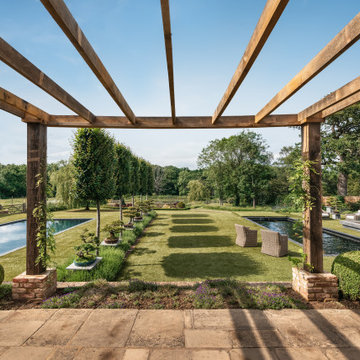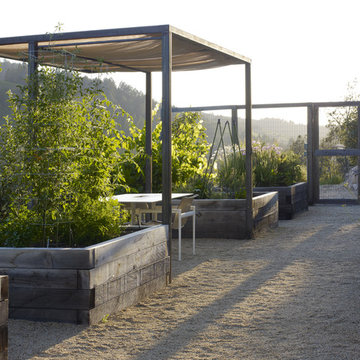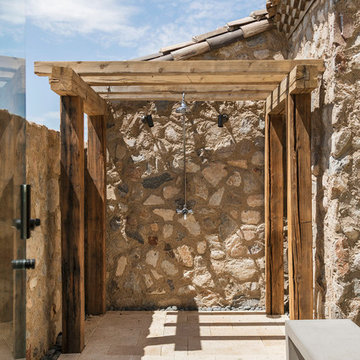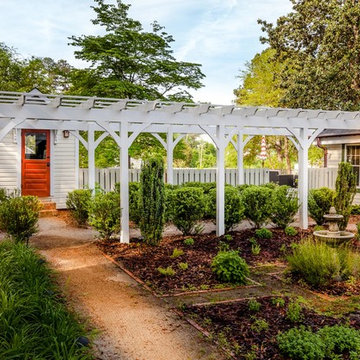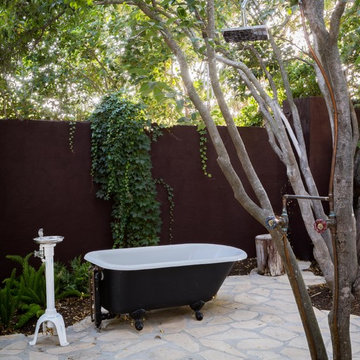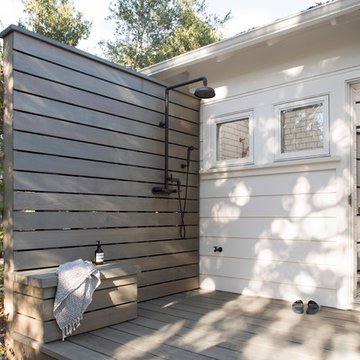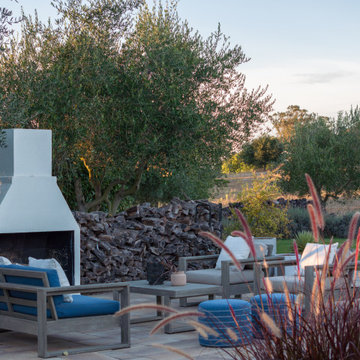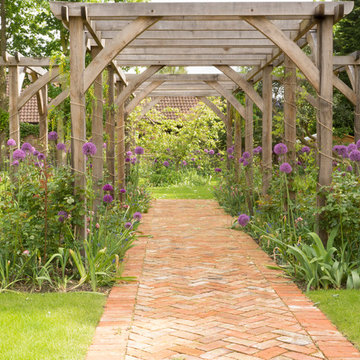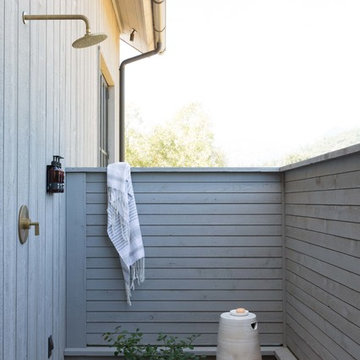絞り込み:
資材コスト
並び替え:今日の人気順
写真 1〜20 枚目(全 114 枚)
1/4
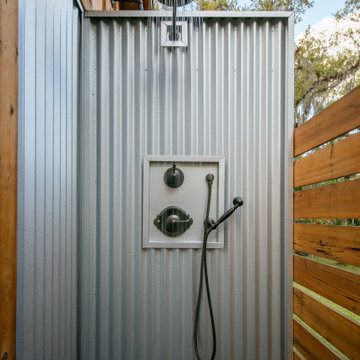
Cabana Cottage- Florida Cracker inspired kitchenette and bath house, separated by a dog-trot
タンパにある低価格の小さなカントリー風のおしゃれな裏庭のデッキ (屋外シャワー、日よけなし) の写真
タンパにある低価格の小さなカントリー風のおしゃれな裏庭のデッキ (屋外シャワー、日よけなし) の写真
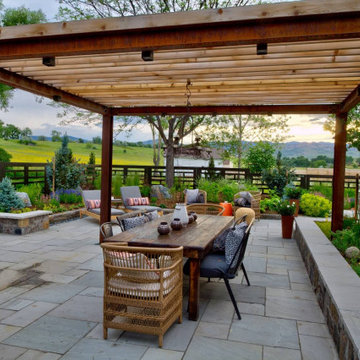
Alfresco dining underneath the pergola at Gallagher Farm in Boulder, Colorado
デンバーにある高級な広い、夏のカントリー風のおしゃれな裏庭 (パーゴラ、半日向、天然石敷き、金属フェンス) の写真
デンバーにある高級な広い、夏のカントリー風のおしゃれな裏庭 (パーゴラ、半日向、天然石敷き、金属フェンス) の写真
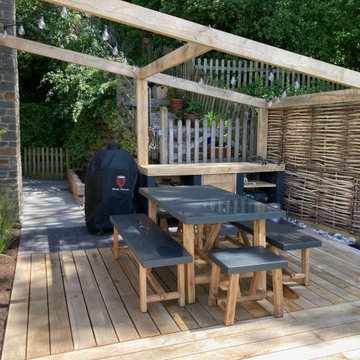
Bespoke oak pergola, hazel hurdle screen sitting on oak deck. Outdoor kitchen to the rear of the space
他の地域にある高級な中くらいな、夏のカントリー風のおしゃれな裏庭 (パーゴラ、日向、デッキ材舗装、ウッドフェンス) の写真
他の地域にある高級な中くらいな、夏のカントリー風のおしゃれな裏庭 (パーゴラ、日向、デッキ材舗装、ウッドフェンス) の写真
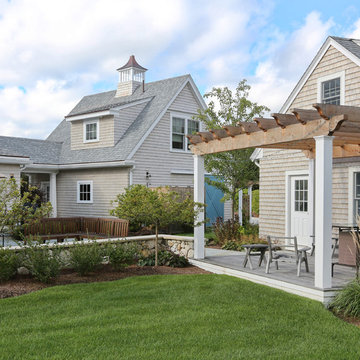
This custom Cape Cod home offers numerous outdoor entertaining areas that seamlessly blend together. OnSite Studios
ボストンにあるカントリー風のおしゃれな庭 (パーゴラ) の写真
ボストンにあるカントリー風のおしゃれな庭 (パーゴラ) の写真
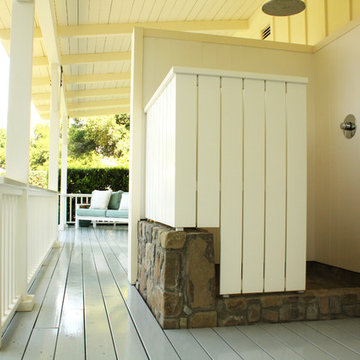
Photo: Shannon Malone © 2013 Houzz
サンタバーバラにあるカントリー風のおしゃれなテラス・中庭 (デッキ材舗装、張り出し屋根、屋外シャワー) の写真
サンタバーバラにあるカントリー風のおしゃれなテラス・中庭 (デッキ材舗装、張り出し屋根、屋外シャワー) の写真
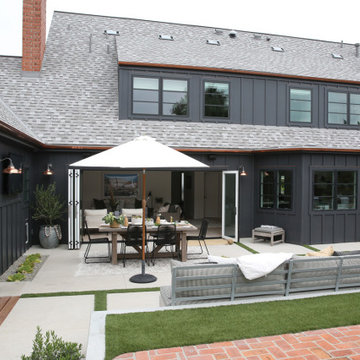
Create a stunning entrance inside and outside your home. Milgard® Ultra™ Series | C650 French patio doors with stark white framed interior creates a unique look for your patio.
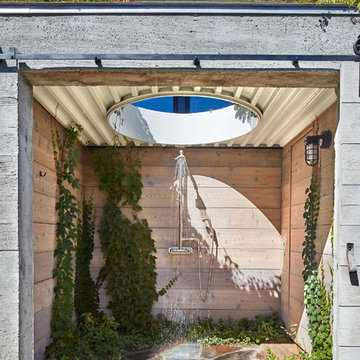
Modern Farmhouse is a contemporary take on a tradition building type, the Connecticut farmhouse. Our clients were interested in a house that fit in with the landscape while providing plenty of daylight with views to the surrounding property. The design uses simple gables arranged in a picturesque manner. It balances clean modern lines, traditional forms, and rustic textures. The new house is bright and light while also feeling personal and unique.
There was interest early on to compress the construction time and to design a building that would not take a lot of energy to run. To achieve these goals, the design of the main house used modular construction and a high performance envelope. To articulate the surfaces of the spaces, the owner assembled a group of designers and artisans. Natural textures and tones were layered over the volumes to give a sense of place and time. The modular units of the house are produced by Huntington Homes in East Montpelier, Vermont.
In addition to the main house, there is a pool house that sits symmetrically on the main axis of a long swimming pool. A glass enclosed living room fits between two concrete volumes that house a bathroom and storage spaces. An outdoor shower faces south, with an oculus that lets light in when the door is closed. The simple forms of the pool house sit below a green roof, which protects the glassy room from the summer sun and integrates the building into the hilly landscape.

Hear what our clients, Lisa & Rick, have to say about their project by clicking on the Facebook link and then the Videos tab.
Hannah Goering Photography
カントリー風のエクステリア・外構 (屋外シャワー、パーゴラ) の写真
1






