カントリー風の独立型リビング (石材の暖炉まわり、セラミックタイルの床、ベージュの壁、マルチカラーの壁) の写真
絞り込み:
資材コスト
並び替え:今日の人気順
写真 1〜9 枚目(全 9 枚)
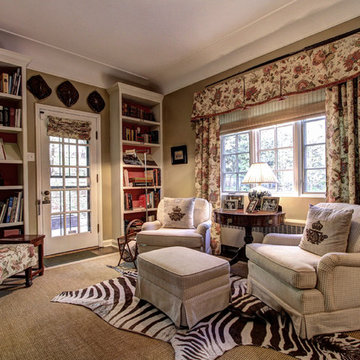
デンバーにあるお手頃価格の中くらいなカントリー風のおしゃれなリビング (ベージュの壁、セラミックタイルの床、テレビなし、茶色い床、標準型暖炉、石材の暖炉まわり) の写真
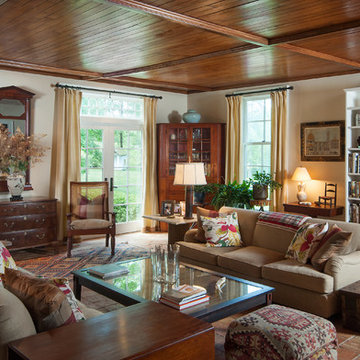
The living area of this turn of the century carriage barn was where the carriages once were parked. Saved and repaired and patched the bead board ceiling. New windows and doors and tile pavers with radiant heat were added. Door leads to second floor where grooms used to sleep over the horses below.
Aaron Thompson photographer
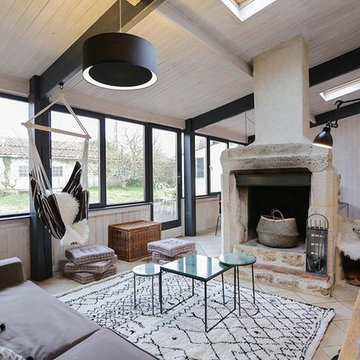
Arnaud Boussac
ナントにある中くらいなカントリー風のおしゃれな独立型リビング (ライブラリー、ベージュの壁、セラミックタイルの床、標準型暖炉、石材の暖炉まわり、据え置き型テレビ、ベージュの床) の写真
ナントにある中くらいなカントリー風のおしゃれな独立型リビング (ライブラリー、ベージュの壁、セラミックタイルの床、標準型暖炉、石材の暖炉まわり、据え置き型テレビ、ベージュの床) の写真
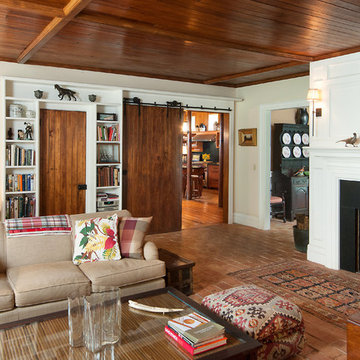
The living area of this turn of the century carriage barn was where the carriages once were parked. Saved and repaired and patched the bead board ceiling. New windows and doors and tile pavers with radiant heat were added. Door leads to second floor where grooms used to sleep over the horses below.
Aaron Thompson photographer
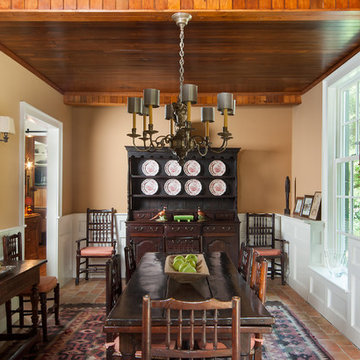
The living area of this turn of the century carriage barn was where the carriages once were parked. Saved and repaired and patched the bead board ceiling. New windows and doors and tile pavers with radiant heat were added. Door leads to second floor where grooms used to sleep over the horses below.
Aaron Thompson photographer
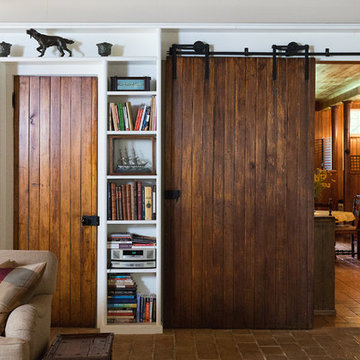
The living area of this turn of the century carriage barn was where the carriages once were parked. Saved and repaired and patched the bead board ceiling. New windows and doors and tile pavers with radiant heat were added. Door leads to second floor where grooms used to sleep over the horses below.
Aaron Thompson photographer
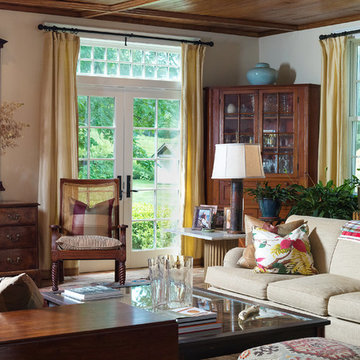
The living area of this turn of the century carriage barn was where the carriages once were parked. Saved and repaired and patched the bead board ceiling. New windows and doors and tile pavers with radiant heat were added. Door leads to second floor where grooms used to sleep over the horses below.
Aaron Thompson photographer
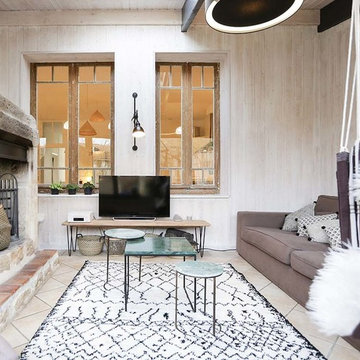
Arnaud Boussac
ナントにある中くらいなカントリー風のおしゃれな独立型リビング (ライブラリー、ベージュの壁、セラミックタイルの床、標準型暖炉、石材の暖炉まわり、据え置き型テレビ、ベージュの床) の写真
ナントにある中くらいなカントリー風のおしゃれな独立型リビング (ライブラリー、ベージュの壁、セラミックタイルの床、標準型暖炉、石材の暖炉まわり、据え置き型テレビ、ベージュの床) の写真
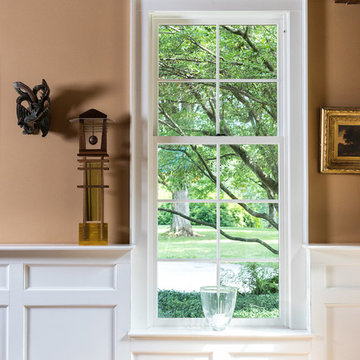
The living area of this turn of the century carriage barn was where the carriages once were parked. Saved and repaired and patched the bead board ceiling. New windows and doors and tile pavers with radiant heat were added. Door leads to second floor where grooms used to sleep over the horses below.
Aaron Thompson photographer
カントリー風の独立型リビング (石材の暖炉まわり、セラミックタイルの床、ベージュの壁、マルチカラーの壁) の写真
1