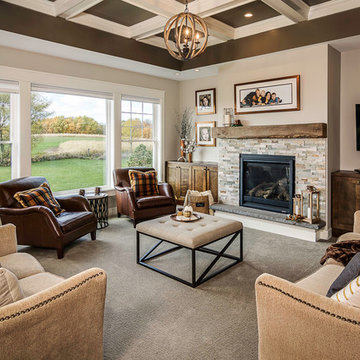カントリー風の独立型リビング (石材の暖炉まわり、カーペット敷き、ベージュの壁、マルチカラーの壁) の写真
絞り込み:
資材コスト
並び替え:今日の人気順
写真 1〜8 枚目(全 8 枚)
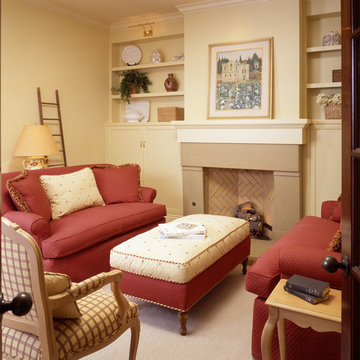
サンフランシスコにある中くらいなカントリー風のおしゃれな独立型リビング (ライブラリー、ベージュの壁、カーペット敷き、標準型暖炉、石材の暖炉まわり、テレビなし) の写真
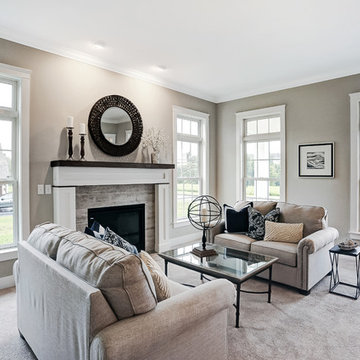
Designer details abound in this custom 2-story home with craftsman style exterior complete with fiber cement siding, attractive stone veneer, and a welcoming front porch. In addition to the 2-car side entry garage with finished mudroom, a breezeway connects the home to a 3rd car detached garage. Heightened 10’ceilings grace the 1st floor and impressive features throughout include stylish trim and ceiling details. The elegant Dining Room to the front of the home features a tray ceiling and craftsman style wainscoting with chair rail. Adjacent to the Dining Room is a formal Living Room with cozy gas fireplace. The open Kitchen is well-appointed with HanStone countertops, tile backsplash, stainless steel appliances, and a pantry. The sunny Breakfast Area provides access to a stamped concrete patio and opens to the Family Room with wood ceiling beams and a gas fireplace accented by a custom surround. A first-floor Study features trim ceiling detail and craftsman style wainscoting. The Owner’s Suite includes craftsman style wainscoting accent wall and a tray ceiling with stylish wood detail. The Owner’s Bathroom includes a custom tile shower, free standing tub, and oversized closet.
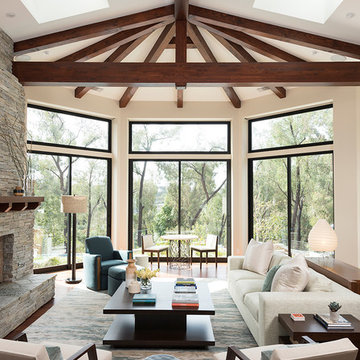
The home's main beams feature hidden, recessed hardware that mask the joins, leaving them seamless.
Photo Credit: Matt Meier
サンディエゴにあるラグジュアリーなカントリー風のおしゃれな独立型リビング (ベージュの壁、カーペット敷き、標準型暖炉、石材の暖炉まわり、マルチカラーの床) の写真
サンディエゴにあるラグジュアリーなカントリー風のおしゃれな独立型リビング (ベージュの壁、カーペット敷き、標準型暖炉、石材の暖炉まわり、マルチカラーの床) の写真
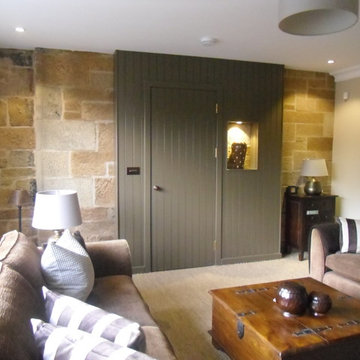
The project involved a new single storey side extension and internal remodelling to an existing Victorian Sandstone Villa in Pollokshields, Glasgow. The villa was within a conservation area so careful consideration was taken when designing the external elevations. New accommodation included a downstairs WC, ‘snug’ room and adjoining Garage. The flow of the existing layout was also improved by creating new openings from the family style kitchen, dining area through to the utility room and new snug. Internal design features included a new exposed brick wall with steel conduit pipes to the surface mounted sockets and switches, as well as the use of painted timber cladding to hide existing soil pipes. The new industrial and contemporary aspects of the design combined with the existing traditional Victorian create a unique family home.
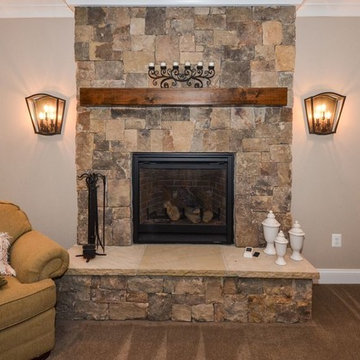
Fireplace in Modern Farmhouse basement.
ワシントンD.C.にある中くらいなカントリー風のおしゃれな独立型リビング (ベージュの壁、カーペット敷き、標準型暖炉、石材の暖炉まわり、ベージュの床) の写真
ワシントンD.C.にある中くらいなカントリー風のおしゃれな独立型リビング (ベージュの壁、カーペット敷き、標準型暖炉、石材の暖炉まわり、ベージュの床) の写真
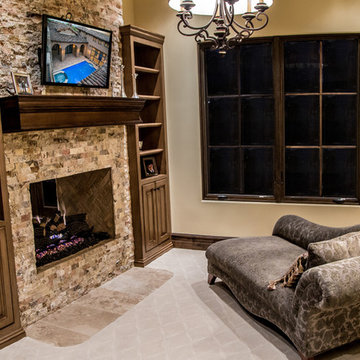
This stunning living room features a custom stone fireplace and mantel, custom built-ins, and a sitting area we would love to curl up in front of.
フェニックスにあるラグジュアリーな巨大なカントリー風のおしゃれなリビング (ベージュの壁、カーペット敷き、標準型暖炉、石材の暖炉まわり、壁掛け型テレビ、マルチカラーの床) の写真
フェニックスにあるラグジュアリーな巨大なカントリー風のおしゃれなリビング (ベージュの壁、カーペット敷き、標準型暖炉、石材の暖炉まわり、壁掛け型テレビ、マルチカラーの床) の写真
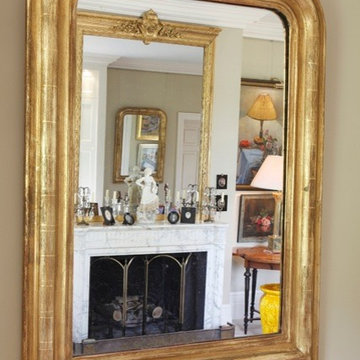
James Balston
ロンドンにある中くらいなカントリー風のおしゃれなリビング (ベージュの壁、カーペット敷き、標準型暖炉、石材の暖炉まわり、テレビなし) の写真
ロンドンにある中くらいなカントリー風のおしゃれなリビング (ベージュの壁、カーペット敷き、標準型暖炉、石材の暖炉まわり、テレビなし) の写真
カントリー風の独立型リビング (石材の暖炉まわり、カーペット敷き、ベージュの壁、マルチカラーの壁) の写真
1
