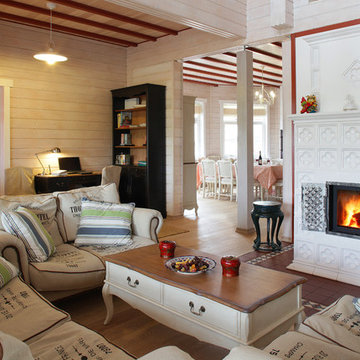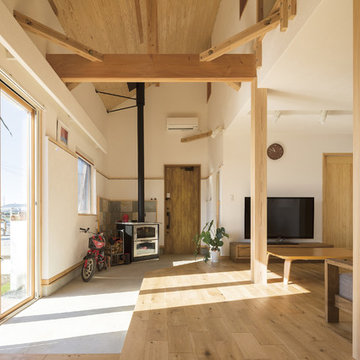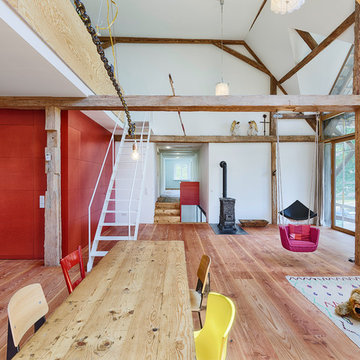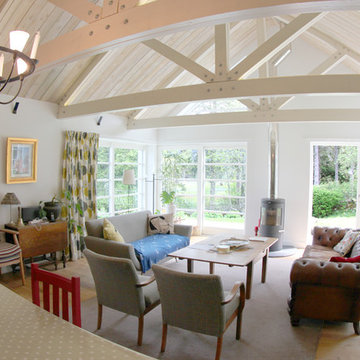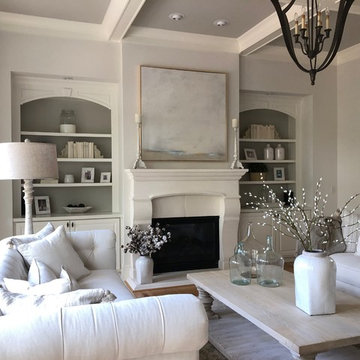カントリー風のリビング (薪ストーブ、無垢フローリング) の写真
絞り込み:
資材コスト
並び替え:今日の人気順
写真 1〜20 枚目(全 31 枚)
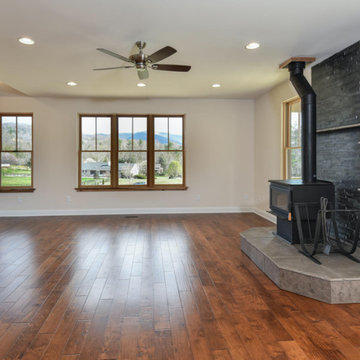
Perfectly settled in the shade of three majestic oak trees, this timeless homestead evokes a deep sense of belonging to the land. The Wilson Architects farmhouse design riffs on the agrarian history of the region while employing contemporary green technologies and methods. Honoring centuries-old artisan traditions and the rich local talent carrying those traditions today, the home is adorned with intricate handmade details including custom site-harvested millwork, forged iron hardware, and inventive stone masonry. Welcome family and guests comfortably in the detached garage apartment. Enjoy long range views of these ancient mountains with ample space, inside and out.
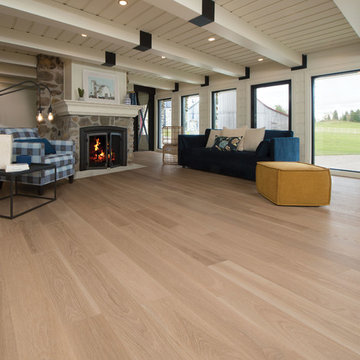
ADMIRATION COLLECTION
Trendy colors for a unique ambiance. Rich wood combined with the color of creativity.
モントリオールにある高級な広いカントリー風のおしゃれなリビング (白い壁、無垢フローリング、薪ストーブ、石材の暖炉まわり、テレビなし、ベージュの床) の写真
モントリオールにある高級な広いカントリー風のおしゃれなリビング (白い壁、無垢フローリング、薪ストーブ、石材の暖炉まわり、テレビなし、ベージュの床) の写真
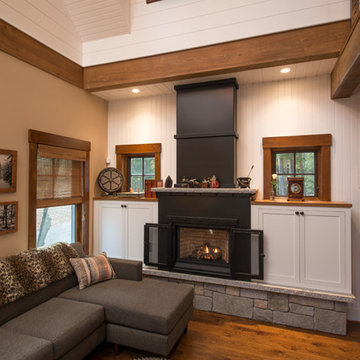
The 800 square-foot guest cottage is located on the footprint of a slightly smaller original cottage that was built three generations ago. With a failing structural system, the existing cottage had a very low sloping roof, did not provide for a lot of natural light and was not energy efficient. Utilizing high performing windows, doors and insulation, a total transformation of the structure occurred. A combination of clapboard and shingle siding, with standout touches of modern elegance, welcomes guests to their cozy retreat.
The cottage consists of the main living area, a small galley style kitchen, master bedroom, bathroom and sleeping loft above. The loft construction was a timber frame system utilizing recycled timbers from the Balsams Resort in northern New Hampshire. The stones for the front steps and hearth of the fireplace came from the existing cottage’s granite chimney. Stylistically, the design is a mix of both a “Cottage” style of architecture with some clean and simple “Tech” style features, such as the air-craft cable and metal railing system. The color red was used as a highlight feature, accentuated on the shed dormer window exterior frames, the vintage looking range, the sliding doors and other interior elements.
Photographer: John Hession
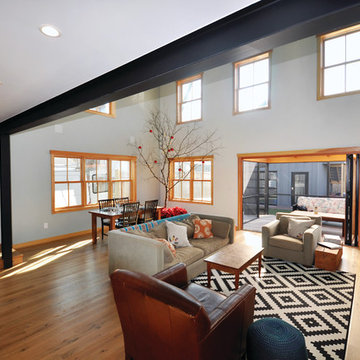
The goal of this project was to design and build a simple, energy-efficient, barn-style home with historic exterior details and a modern interior. The custom residence is located in the heart of a historic downtown area in Lewes, Delaware. The 2,200 square-foot home was built on a narrow lot that had to be mindful of the local Historical Preservation Committee’s guidelines per the city’s requirements. The exterior is dressed with board and batten siding and features natural landscaping details to give the home the feel of a prairie-style barn in a town setting. The interior showcases clean lines and an abundance of natural light from Integrity Casement, Awning and Double Hung Windows. The windows are styled with Simulated Divided Lites (SDL) and grille patterns to meet the historical district’s building requirements and rated to offer the owner superior energy efficiency.
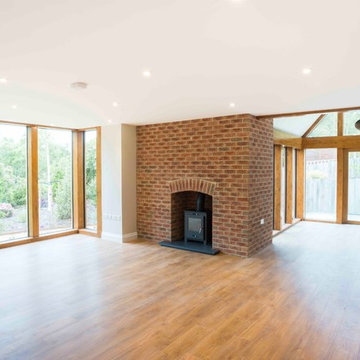
Open plan living area, with floor to ceiling windows, leading on to timber framed garden room.
Photo Credit: Debbie Jolliff www.debbiejolliff.co.uk
サセックスにあるラグジュアリーな広いカントリー風のおしゃれなリビング (白い壁、無垢フローリング、薪ストーブ、レンガの暖炉まわり、テレビなし、茶色い床) の写真
サセックスにあるラグジュアリーな広いカントリー風のおしゃれなリビング (白い壁、無垢フローリング、薪ストーブ、レンガの暖炉まわり、テレビなし、茶色い床) の写真
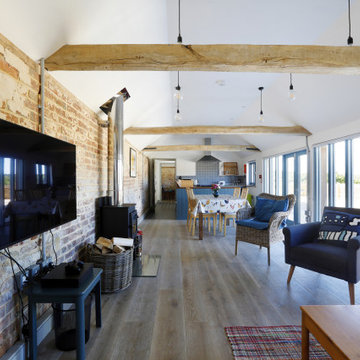
converted farm building into self catered holiday home.
サセックスにある中くらいなカントリー風のおしゃれなリビング (マルチカラーの壁、無垢フローリング、薪ストーブ、レンガの暖炉まわり、壁掛け型テレビ、茶色い床、表し梁、レンガ壁) の写真
サセックスにある中くらいなカントリー風のおしゃれなリビング (マルチカラーの壁、無垢フローリング、薪ストーブ、レンガの暖炉まわり、壁掛け型テレビ、茶色い床、表し梁、レンガ壁) の写真
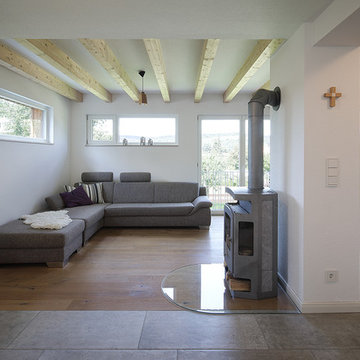
(c) RADON photography / Norman Radron
広いカントリー風のおしゃれなリビング (白い壁、無垢フローリング、薪ストーブ、金属の暖炉まわり、茶色い床) の写真
広いカントリー風のおしゃれなリビング (白い壁、無垢フローリング、薪ストーブ、金属の暖炉まわり、茶色い床) の写真
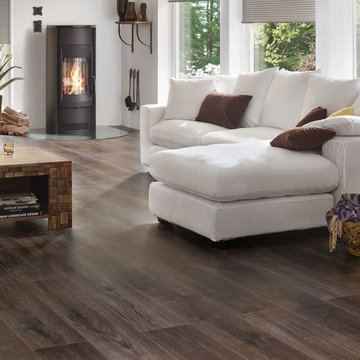
Copyright (c) allfloors.de 2015
Wineo Marena XL V4 Tennessee Eiche mokka 1-Stab
Hochwertiger Laminatboden mit matter Holzflächenstruktur
Die Wineo Kollektion Marena XL V4 bietet traumhafte Holzdekore, sowie ein extra großes Plankenformat. Der Laminatboden zeichnet sich durch Vielseitigkeit und der große Auswahl aus. Marena XL V4 besitzt eine 4-seitige authentische Fugenoptik, Anti-Static-Eigenschaften und ist fleckenunempfindlich. Wineo Laminat baut auf einer speziellen Trägerplatte mit Feuchtigsschutz auf und ist somit Feuchtraumgeeignet. Der Bodenbelag wird empfohlen für den stark beanspruchten privaten Wohnbereich und den normal beanspruchten gewerblichen Bereich.
Spezifische Produkteigenschaften
Gesamthöhe: 8 mm
Planke: 1.845 x 243 mm
Nutzungsklasse: 23/32
Paket: 2,24 m² (5 Planken)
Oberfläche: Melaminharz-Overlay
Brandschutzklasse: Cfl-s1
Fußbodenheizungsgeeignet
Suhlrollengeeignet
Antistatisch
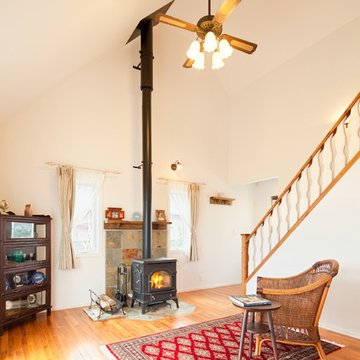
外観だけでなく内装にもこだわりがたっぷりと。勾配屋根を利用した吹抜け、薪ストーブ、アメリカのホテルのようなバスルーム、海を眺められる秘密基地のようなホビールームなど。ディテールにいたるまで、施主様の感性に寄り添って空間をつくり上げました。
他の地域にある中くらいなカントリー風のおしゃれなリビング (白い壁、無垢フローリング、薪ストーブ、石材の暖炉まわり、テレビなし、茶色い床) の写真
他の地域にある中くらいなカントリー風のおしゃれなリビング (白い壁、無垢フローリング、薪ストーブ、石材の暖炉まわり、テレビなし、茶色い床) の写真
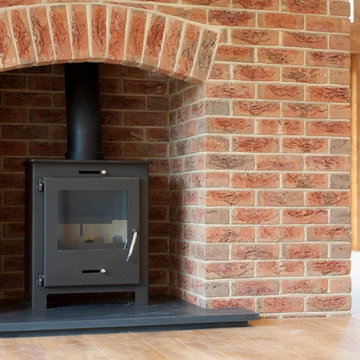
Brick fireplace and chimney breast with wood burning stove.
Photo Credit: Debbie Jolliff www.debbiejolliff.co.uk
サセックスにあるラグジュアリーな広いカントリー風のおしゃれなリビング (白い壁、無垢フローリング、薪ストーブ、レンガの暖炉まわり、テレビなし、茶色い床) の写真
サセックスにあるラグジュアリーな広いカントリー風のおしゃれなリビング (白い壁、無垢フローリング、薪ストーブ、レンガの暖炉まわり、テレビなし、茶色い床) の写真
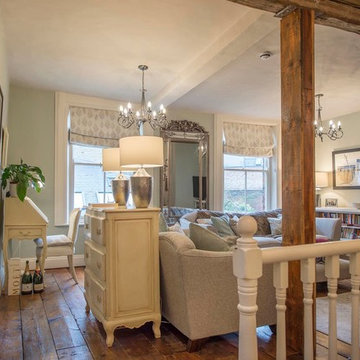
Damian James Bramley, DJB Photography
他の地域にあるカントリー風のおしゃれなリビング (緑の壁、無垢フローリング、薪ストーブ、コンクリートの暖炉まわり) の写真
他の地域にあるカントリー風のおしゃれなリビング (緑の壁、無垢フローリング、薪ストーブ、コンクリートの暖炉まわり) の写真
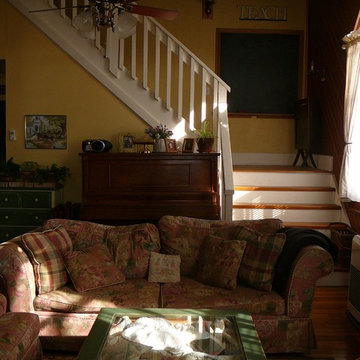
Craftsman Builders of Delaware
ウィルミントンにあるお手頃価格の中くらいなカントリー風のおしゃれなリビング (黄色い壁、無垢フローリング、薪ストーブ、レンガの暖炉まわり、内蔵型テレビ) の写真
ウィルミントンにあるお手頃価格の中くらいなカントリー風のおしゃれなリビング (黄色い壁、無垢フローリング、薪ストーブ、レンガの暖炉まわり、内蔵型テレビ) の写真
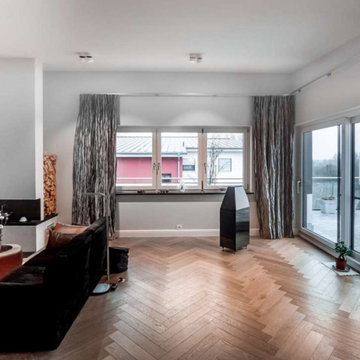
他の地域にある高級な広いカントリー風のおしゃれなリビング (白い壁、無垢フローリング、薪ストーブ、漆喰の暖炉まわり、茶色い床) の写真
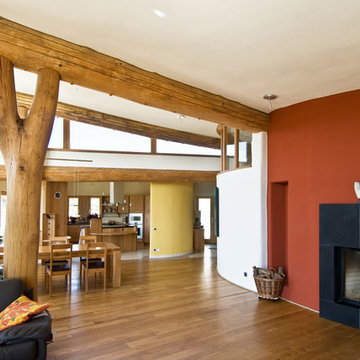
Claytec für E.I.C.H.E. Malerbetrieb GmbH
ケルンにあるラグジュアリーな巨大なカントリー風のおしゃれなリビング (赤い壁、無垢フローリング、薪ストーブ、タイルの暖炉まわり、茶色い床) の写真
ケルンにあるラグジュアリーな巨大なカントリー風のおしゃれなリビング (赤い壁、無垢フローリング、薪ストーブ、タイルの暖炉まわり、茶色い床) の写真
カントリー風のリビング (薪ストーブ、無垢フローリング) の写真
1

