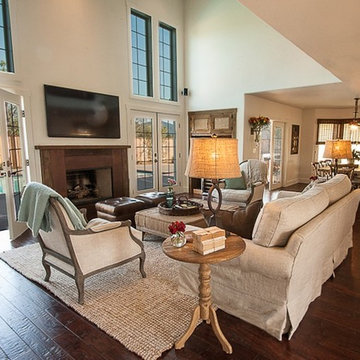ブラウンのカントリー風のリビングロフト (石材の暖炉まわり、木材の暖炉まわり、無垢フローリング) の写真
絞り込み:
資材コスト
並び替え:今日の人気順
写真 1〜17 枚目(全 17 枚)

Old World European, Country Cottage. Three separate cottages make up this secluded village over looking a private lake in an old German, English, and French stone villa style. Hand scraped arched trusses, wide width random walnut plank flooring, distressed dark stained raised panel cabinetry, and hand carved moldings make these traditional farmhouse cottage buildings look like they have been here for 100s of years. Newly built of old materials, and old traditional building methods, including arched planked doors, leathered stone counter tops, stone entry, wrought iron straps, and metal beam straps. The Lake House is the first, a Tudor style cottage with a slate roof, 2 bedrooms, view filled living room open to the dining area, all overlooking the lake. The Carriage Home fills in when the kids come home to visit, and holds the garage for the whole idyllic village. This cottage features 2 bedrooms with on suite baths, a large open kitchen, and an warm, comfortable and inviting great room. All overlooking the lake. The third structure is the Wheel House, running a real wonderful old water wheel, and features a private suite upstairs, and a work space downstairs. All homes are slightly different in materials and color, including a few with old terra cotta roofing. Project Location: Ojai, California. Project designed by Maraya Interior Design. From their beautiful resort town of Ojai, they serve clients in Montecito, Hope Ranch, Malibu and Calabasas, across the tri-county area of Santa Barbara, Ventura and Los Angeles, south to Hidden Hills.
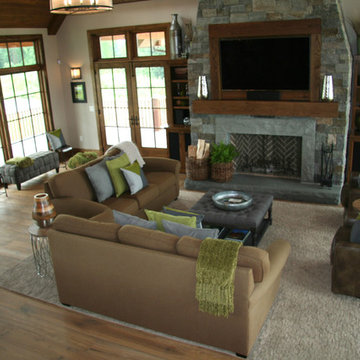
Fun Young Family of Five.
Fifty Acres of Fields.
Farm Views Forever.
Feathered Friends leave Fresh eggs.
Luxurious. Industrial. Farmhouse. Chic.
フィラデルフィアにあるラグジュアリーな広いカントリー風のおしゃれなリビングロフト (ベージュの壁、無垢フローリング、標準型暖炉、石材の暖炉まわり、壁掛け型テレビ、茶色い床) の写真
フィラデルフィアにあるラグジュアリーな広いカントリー風のおしゃれなリビングロフト (ベージュの壁、無垢フローリング、標準型暖炉、石材の暖炉まわり、壁掛け型テレビ、茶色い床) の写真
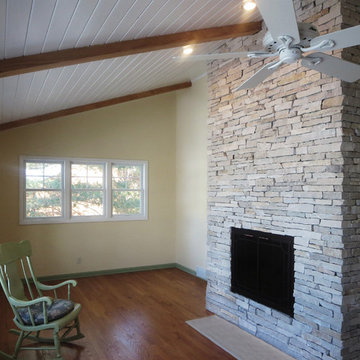
This beautiful fireplace features Buechel Stone's Fond du Lac Ledgestone. Click on the tag to see more at www.buechelstone.com/shoppingcart/products/Fond-du-Lac-Le....
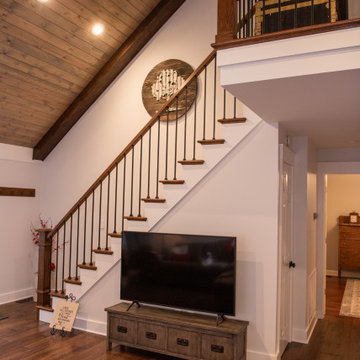
ナッシュビルにあるお手頃価格の中くらいなカントリー風のおしゃれなリビングロフト (白い壁、無垢フローリング、標準型暖炉、石材の暖炉まわり、据え置き型テレビ、茶色い床) の写真
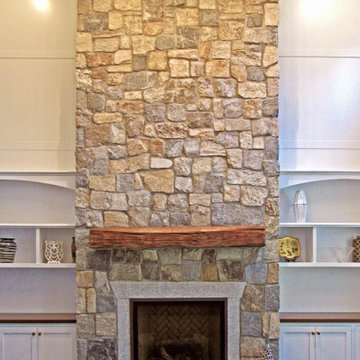
Exterior and Interior renovations to a classic Farmhouse-style home in Beverly Farms, MA.
www.tektoniksarchitects.com
ボストンにあるラグジュアリーな広いカントリー風のおしゃれなリビングロフト (無垢フローリング、標準型暖炉、石材の暖炉まわり、茶色い床、三角天井) の写真
ボストンにあるラグジュアリーな広いカントリー風のおしゃれなリビングロフト (無垢フローリング、標準型暖炉、石材の暖炉まわり、茶色い床、三角天井) の写真
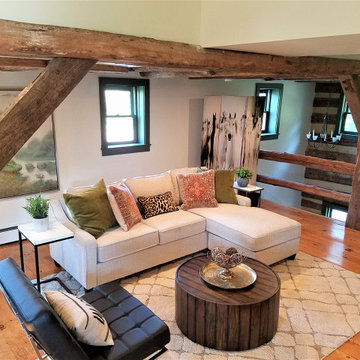
This open loft-style living room is in an old log home. The goal was to make it comfortable for modern life without losing the historic and rustic charm, and to soften the hard edges of all the wood and stone surfaces. To do that, we used a white sectional with timeless lines, comfortable and colorful pillows, a classic black leather chair that has stood the test of 100 years time, and a rustic wood coffee table, all placed on a contemporary shag rug, The art and decorator screen echo the farmhouse setting.
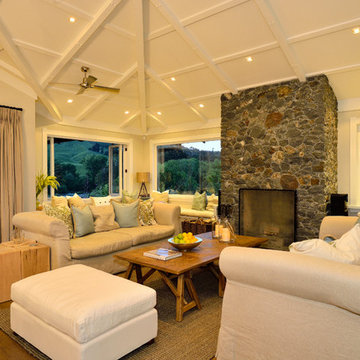
Kerry Fox photographer for Sotheby's
ネイピアにある広いカントリー風のおしゃれなリビングロフト (ベージュの壁、無垢フローリング、標準型暖炉、石材の暖炉まわり) の写真
ネイピアにある広いカントリー風のおしゃれなリビングロフト (ベージュの壁、無垢フローリング、標準型暖炉、石材の暖炉まわり) の写真
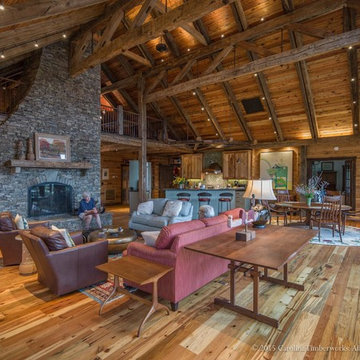
Photo provided by Eric Morley, Carolina Timberworks.
Customer Testimonial(s):
“Finding a source for reclaimed wood is as simple as a quick Google search. Finding quality reclaimed wood is another story. Not only is it not always an apples to apples comparison, but sometimes it’s apples to prunes. Carolina Timberworks maintains relationships with a select group of quality reclaimed wood suppliers, among them Revient Reclaimed Wood. What’s most important to us? Not only must the timber meet our standards, but we need it delivered when promised so we can meet the time commitment we’ve made to our client”.
Eric Morley, Carolina Timberworks
“I built my home almost entirely from wood obtained from Revient, LLC. They supplied the timbers, the flooring and cabinet lumber as well as the exterior and interior walls. Where the walls are painted, I did not use reclaimed wood, but it is everywhere else. Revient had everything I wanted and I am extremely pleased with the product.”
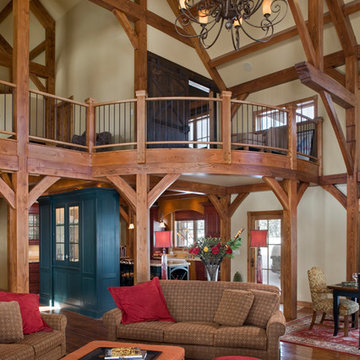
Custom Designed by MossCreek. This true timber frame home is perfectly suited for its location. The timber frame adds the warmth of wood to the house, while also allowing numerous windows to let the sun in during Spring and Summer. Craftsman styling mixes with sleek design elements throughout the home, and the large two story great room features soaring timber frame trusses, with the timber frame gracefully curving through every room of this beautiful, and elegant vacation home. Photos: Roger Wade
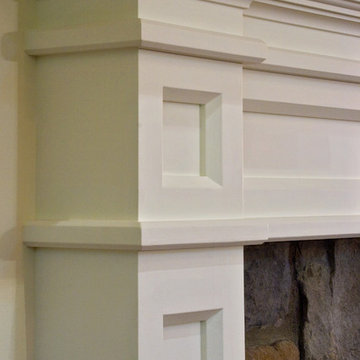
Custom millwork encloses a beautiful stone wood burning fireplace, keeping the traditional farmhouse feel through the entire house.
Scott Bergmann Photography
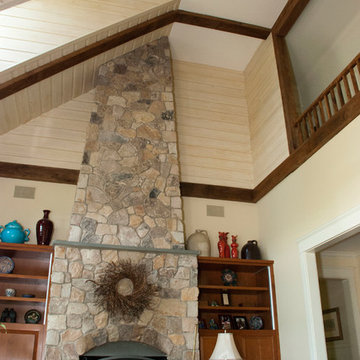
Daniel Katzman
他の地域にあるラグジュアリーな広いカントリー風のおしゃれなリビングロフト (ベージュの壁、無垢フローリング、標準型暖炉、石材の暖炉まわり、内蔵型テレビ) の写真
他の地域にあるラグジュアリーな広いカントリー風のおしゃれなリビングロフト (ベージュの壁、無垢フローリング、標準型暖炉、石材の暖炉まわり、内蔵型テレビ) の写真
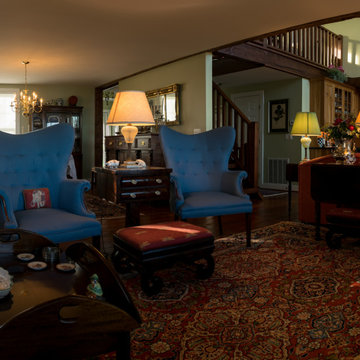
Panoramic view from fireplace/ dining area to the kitchen on the main floor of the residence.
After Photos by AML Photography
ニューヨークにある高級な広いカントリー風のおしゃれなリビングロフト (ライブラリー、黄色い壁、無垢フローリング、標準型暖炉、石材の暖炉まわり) の写真
ニューヨークにある高級な広いカントリー風のおしゃれなリビングロフト (ライブラリー、黄色い壁、無垢フローリング、標準型暖炉、石材の暖炉まわり) の写真

Old World European, Country Cottage. Three separate cottages make up this secluded village over looking a private lake in an old German, English, and French stone villa style. Hand scraped arched trusses, wide width random walnut plank flooring, distressed dark stained raised panel cabinetry, and hand carved moldings make these traditional farmhouse cottage buildings look like they have been here for 100s of years. Newly built of old materials, and old traditional building methods, including arched planked doors, leathered stone counter tops, stone entry, wrought iron straps, and metal beam straps. The Lake House is the first, a Tudor style cottage with a slate roof, 2 bedrooms, view filled living room open to the dining area, all overlooking the lake. The Carriage Home fills in when the kids come home to visit, and holds the garage for the whole idyllic village. This cottage features 2 bedrooms with on suite baths, a large open kitchen, and an warm, comfortable and inviting great room. All overlooking the lake. The third structure is the Wheel House, running a real wonderful old water wheel, and features a private suite upstairs, and a work space downstairs. All homes are slightly different in materials and color, including a few with old terra cotta roofing. Project Location: Ojai, California. Project designed by Maraya Interior Design. From their beautiful resort town of Ojai, they serve clients in Montecito, Hope Ranch, Malibu and Calabasas, across the tri-county area of Santa Barbara, Ventura and Los Angeles, south to Hidden Hills.
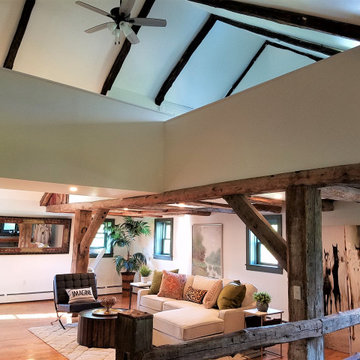
This open loft-style living room is in an old log home. The goal was to make it comfortable for modern life without losing the historic and rustic charm, and to soften the hard edges of all the wood and stone surfaces. To do that, we used a white sectional with timeless lines, comfortable and colorful pillows, a classic black leather chair that has stood the test of 100 years time, and a rustic wood coffee table, all placed on a contemporary shag rug, The art and decorator screen echo the farmhouse setting.
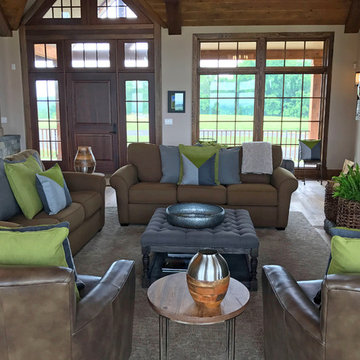
Fun Young Family of Five.
Fifty Acres of Fields.
Farm Views Forever.
Feathered Friends leave Fresh eggs.
Luxurious. Industrial. Farmhouse. Chic.
フィラデルフィアにあるラグジュアリーな広いカントリー風のおしゃれなリビングロフト (ベージュの壁、無垢フローリング、標準型暖炉、石材の暖炉まわり、壁掛け型テレビ、茶色い床) の写真
フィラデルフィアにあるラグジュアリーな広いカントリー風のおしゃれなリビングロフト (ベージュの壁、無垢フローリング、標準型暖炉、石材の暖炉まわり、壁掛け型テレビ、茶色い床) の写真
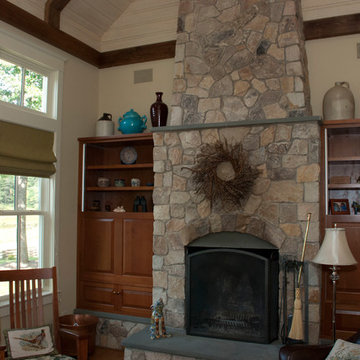
Daniel Katzman
他の地域にあるラグジュアリーな広いカントリー風のおしゃれなリビングロフト (ベージュの壁、無垢フローリング、標準型暖炉、石材の暖炉まわり、内蔵型テレビ) の写真
他の地域にあるラグジュアリーな広いカントリー風のおしゃれなリビングロフト (ベージュの壁、無垢フローリング、標準型暖炉、石材の暖炉まわり、内蔵型テレビ) の写真
ブラウンのカントリー風のリビングロフト (石材の暖炉まわり、木材の暖炉まわり、無垢フローリング) の写真
1
