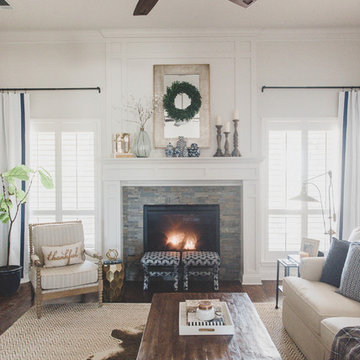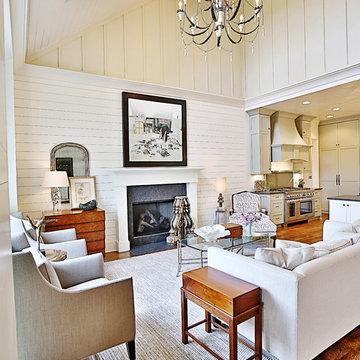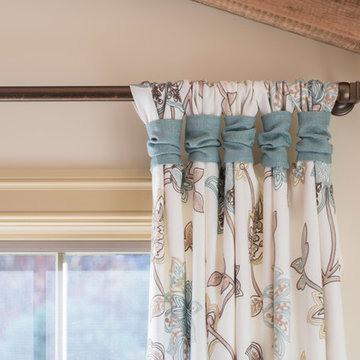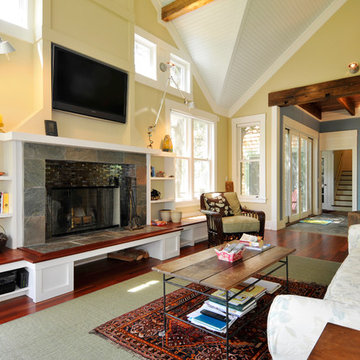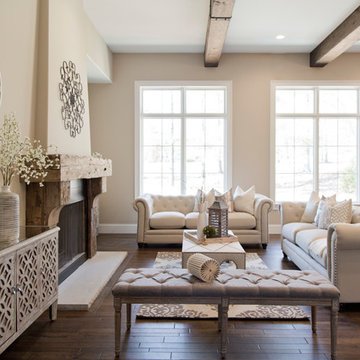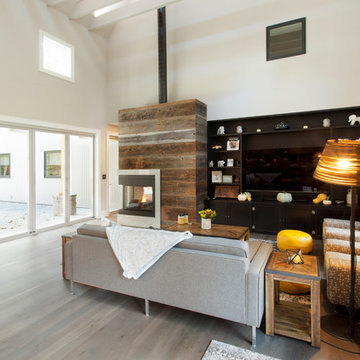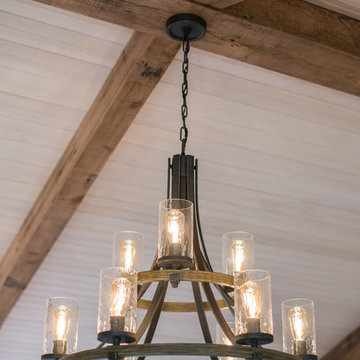ベージュのカントリー風のリビング (全タイプの暖炉まわり、濃色無垢フローリング) の写真
絞り込み:
資材コスト
並び替え:今日の人気順
写真 1〜20 枚目(全 67 枚)

アトランタにある中くらいなカントリー風のおしゃれなLDK (白い壁、濃色無垢フローリング、標準型暖炉、レンガの暖炉まわり、壁掛け型テレビ、茶色い床) の写真
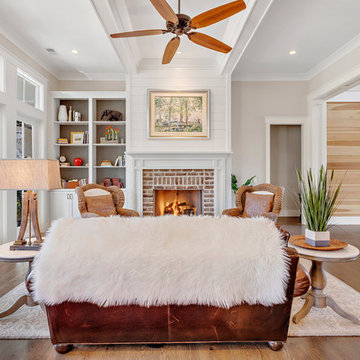
Wall color: Sherwin Williams 7632 )Modern Gray)
Trim color: Sherwin Williams 7008 (Alabaster)
Barn door color: Sherwin Williams 7593 (Rustic Red)
Brick: Old Carolina, Savannah Gray
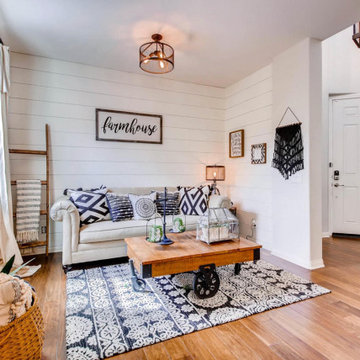
Modern Farmhouse Style Formal Living Room with industrial and Bohemian Elements
ダラスにあるお手頃価格の広いカントリー風のおしゃれなリビング (白い壁、濃色無垢フローリング、標準型暖炉、木材の暖炉まわり、テレビなし、茶色い床) の写真
ダラスにあるお手頃価格の広いカントリー風のおしゃれなリビング (白い壁、濃色無垢フローリング、標準型暖炉、木材の暖炉まわり、テレビなし、茶色い床) の写真
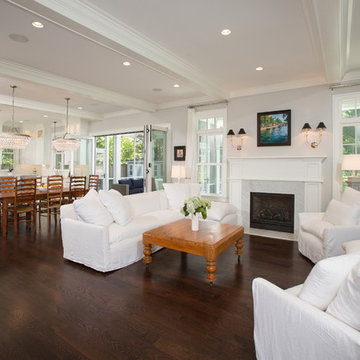
The exposed ceiling beams add character and sophistication to these open living, dining and kitchen rooms. Floor to ceiling windows, the wall of LaCantina sliding glass porch doors, and 10' ceilings flood the room with natural light.
Greg Hadley Photography
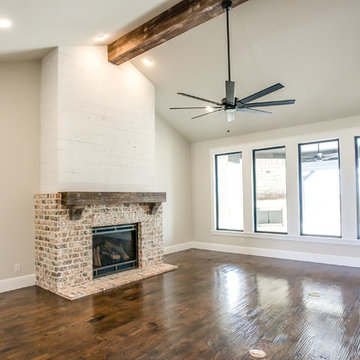
Ariana with ANM Photography
ダラスにある高級な広いカントリー風のおしゃれなLDK (グレーの壁、濃色無垢フローリング、標準型暖炉、レンガの暖炉まわり、壁掛け型テレビ、茶色い床) の写真
ダラスにある高級な広いカントリー風のおしゃれなLDK (グレーの壁、濃色無垢フローリング、標準型暖炉、レンガの暖炉まわり、壁掛け型テレビ、茶色い床) の写真
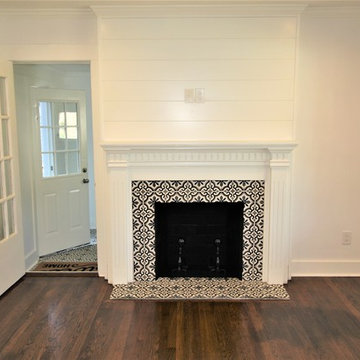
アトランタにあるお手頃価格の中くらいなカントリー風のおしゃれなリビング (標準型暖炉、タイルの暖炉まわり、白い壁、濃色無垢フローリング、テレビなし、茶色い床) の写真
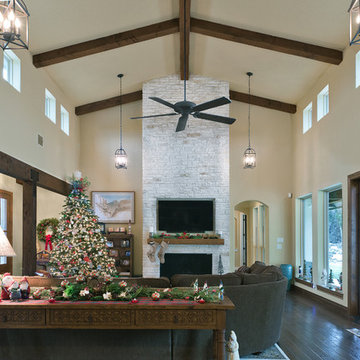
Beamed, vaulted ceilings with transom windows set above front and rear covered porches.
RicJ Photography
オースティンにあるお手頃価格の中くらいなカントリー風のおしゃれなLDK (ベージュの壁、濃色無垢フローリング、標準型暖炉、石材の暖炉まわり、壁掛け型テレビ) の写真
オースティンにあるお手頃価格の中くらいなカントリー風のおしゃれなLDK (ベージュの壁、濃色無垢フローリング、標準型暖炉、石材の暖炉まわり、壁掛け型テレビ) の写真
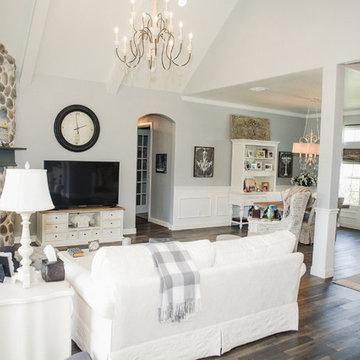
This lovely living room's soaring beamed ceiling, river rock fireplace, softly neutral palette and natural elements all contribute to a restful feel. Our clients wanted to walk in to their forever home and find a place of peace and refuge.
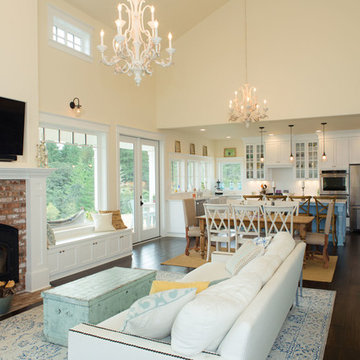
Vaulted Great room with fireplace and elegant chandeliers. Open dining and kitchen.
ポートランドにある中くらいなカントリー風のおしゃれなLDK (白い壁、濃色無垢フローリング、標準型暖炉、レンガの暖炉まわり、壁掛け型テレビ) の写真
ポートランドにある中くらいなカントリー風のおしゃれなLDK (白い壁、濃色無垢フローリング、標準型暖炉、レンガの暖炉まわり、壁掛け型テレビ) の写真
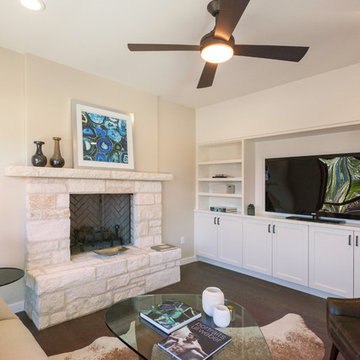
The Goldenwood Guest House is the first phase of a larger estate multi-phase project with the clients are moving into the renovated guest house as we start construction on the main house renovation and addition soon. This is a whole-house renovation to an existing 750sf guest cottage settled near the existing main residence. The property is located West of Austin in Driftwood, TX and the cottage strives to capture a sense of refined roughness. The layout maximizes efficiency in the small space with built-in cabinet storage and shelving in the living room and kitchen. Each space is softly day lit and the open floor plan of the Living, Dining, and Kitchen allows the spaces to feel expansive without sacrificing privacy to the bedroom and restroom. Photo by Ryan Farnau.
See our video walk-through: http://youtu.be/lx9wTAm7J-8
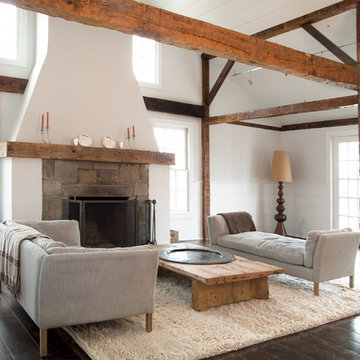
The living room began as a single story room with attic storage above. We exposed the existing timber frame structure by removing the ceiling above, reworked the existing brick clad fireplace and added new french doors and new double hung windows. The original flooring was uncovered, patched and refinished. photo by Michael Gabor
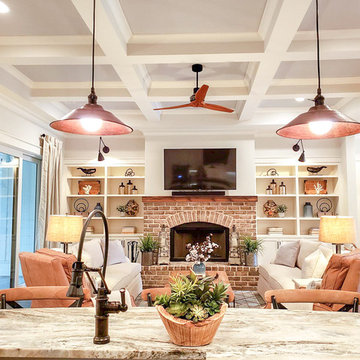
アトランタにある中くらいなカントリー風のおしゃれなLDK (白い壁、濃色無垢フローリング、標準型暖炉、レンガの暖炉まわり、壁掛け型テレビ、茶色い床) の写真
ベージュのカントリー風のリビング (全タイプの暖炉まわり、濃色無垢フローリング) の写真
1
