ラグジュアリーなカントリー風のリビング (コーナー型テレビ、壁掛け型テレビ) の写真
絞り込み:
資材コスト
並び替え:今日の人気順
写真 61〜80 枚目(全 268 枚)
1/5
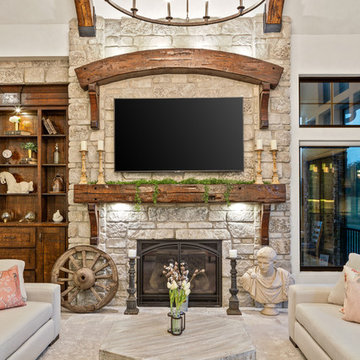
This luxurious farmhouse entry and living area features custom beams and all natural finishes. It brings old world luxury and pairs it with a farmhouse feel. The stone archway and soaring ceilings make this space unforgettable!
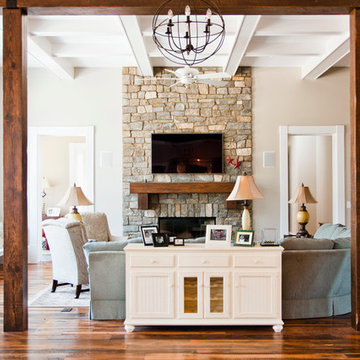
Luxury living done with energy-efficiency in mind. From the Insulated Concrete Form walls to the solar panels, this home has energy-efficient features at every turn. Luxury abounds with hardwood floors from a tobacco barn, custom cabinets, to vaulted ceilings. The indoor basketball court and golf simulator give family and friends plenty of fun options to explore. This home has it all.
Elise Trissel photograph
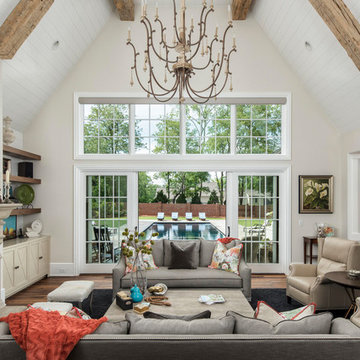
Photo courtesy of Joe Purvis Photos
シャーロットにあるラグジュアリーな中くらいなカントリー風のおしゃれなLDK (ベージュの壁、無垢フローリング、標準型暖炉、石材の暖炉まわり、壁掛け型テレビ、茶色い床) の写真
シャーロットにあるラグジュアリーな中くらいなカントリー風のおしゃれなLDK (ベージュの壁、無垢フローリング、標準型暖炉、石材の暖炉まわり、壁掛け型テレビ、茶色い床) の写真
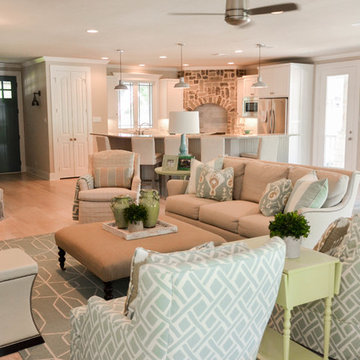
Because lake lots are expensive and small around this private lake, we wanted to make this heart of the home feel as big and open as possible. When designing an a fully open living space filled with the entry, kitchen, dining room, and family room, it is important to use clever ways of defining the spaces. The client has a large family and often has 8-12 family members at the house at a time. This meant we needed to have a lot of places for people to sit. One way we added extra seating is with a couple of ottomans. We made sure to make them tall enough where it was not a struggle getting up and down either.
Photo by Kevin Twitty

Our clients wanted the ultimate modern farmhouse custom dream home. They found property in the Santa Rosa Valley with an existing house on 3 ½ acres. They could envision a new home with a pool, a barn, and a place to raise horses. JRP and the clients went all in, sparing no expense. Thus, the old house was demolished and the couple’s dream home began to come to fruition.
The result is a simple, contemporary layout with ample light thanks to the open floor plan. When it comes to a modern farmhouse aesthetic, it’s all about neutral hues, wood accents, and furniture with clean lines. Every room is thoughtfully crafted with its own personality. Yet still reflects a bit of that farmhouse charm.
Their considerable-sized kitchen is a union of rustic warmth and industrial simplicity. The all-white shaker cabinetry and subway backsplash light up the room. All white everything complimented by warm wood flooring and matte black fixtures. The stunning custom Raw Urth reclaimed steel hood is also a star focal point in this gorgeous space. Not to mention the wet bar area with its unique open shelves above not one, but two integrated wine chillers. It’s also thoughtfully positioned next to the large pantry with a farmhouse style staple: a sliding barn door.
The master bathroom is relaxation at its finest. Monochromatic colors and a pop of pattern on the floor lend a fashionable look to this private retreat. Matte black finishes stand out against a stark white backsplash, complement charcoal veins in the marble looking countertop, and is cohesive with the entire look. The matte black shower units really add a dramatic finish to this luxurious large walk-in shower.
Photographer: Andrew - OpenHouse VC
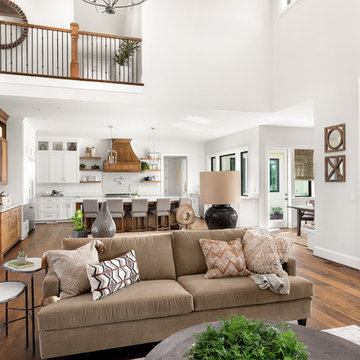
Justin Krug Photography
ポートランドにあるラグジュアリーな巨大なカントリー風のおしゃれなLDK (白い壁、無垢フローリング、標準型暖炉、石材の暖炉まわり、壁掛け型テレビ) の写真
ポートランドにあるラグジュアリーな巨大なカントリー風のおしゃれなLDK (白い壁、無垢フローリング、標準型暖炉、石材の暖炉まわり、壁掛け型テレビ) の写真
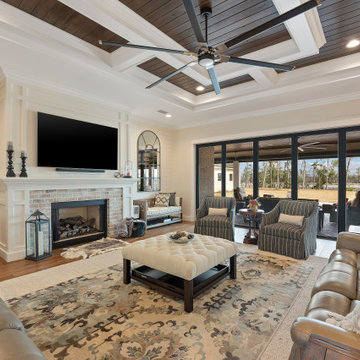
Large living area with indoor/outdoor space. Folding NanaWall opens to porch for entertaining or outdoor enjoyment.
他の地域にあるラグジュアリーな広いカントリー風のおしゃれなLDK (ベージュの壁、無垢フローリング、標準型暖炉、レンガの暖炉まわり、壁掛け型テレビ、茶色い床、格子天井、塗装板張りの壁) の写真
他の地域にあるラグジュアリーな広いカントリー風のおしゃれなLDK (ベージュの壁、無垢フローリング、標準型暖炉、レンガの暖炉まわり、壁掛け型テレビ、茶色い床、格子天井、塗装板張りの壁) の写真
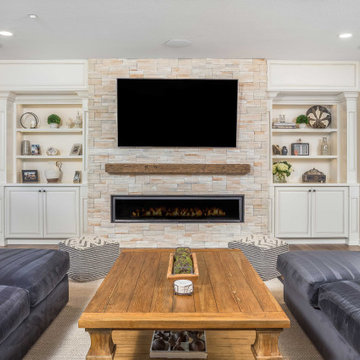
This project was Lars’ second time working with this wonderful Chula Vista family and when they contacted us with their ideas about what they wanted to accomplish in their home, we knew it was going to be special. The large open concept space that flows into the living room was reconfigured to replace and center a large fireplace that features a direct-vent set up and stunning stone surround with custom built-ins flanking either side. New wood flooring throughout the downstairs features a classic herringbone pattern that gives special interest to a long hallway, while a new stair railing was custom designed with intricate detail to mirror an existing window design detail. The end result is stunning and we are so thrilled that this wonderful family will make memories in this home for years to come.
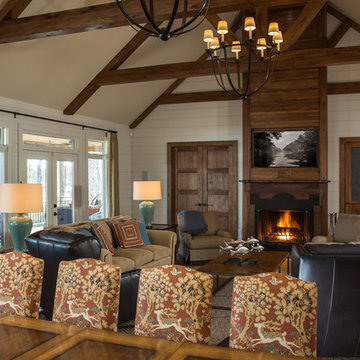
In this living room in a lake house renovation, Pineapple House replaces its old, low, painted trusses with stained, hickory trusses. They change the rooms' sheetrock walls into 10” nickel-joint wood walls and add transoms over the sliding glass doors to gain light and height. They cover the fireplace surround with stained wood and gain height by running the stained planks all the way up the 20’ shaft. On the left of fireplace, they add 8’ tall, double wooden doors and create a new entry into the master . On the right of fireplace, they balance the new master doors with a built-in audio-visual cabinet with wire mesh door fronts.
Scott Moore Photography

This great room is filled with natural light all day long with windows all across the back from Western Window Systems. It is the perfect gathering place for cooking, dining or just relaxing. The white oak floors provide a lovely contrast to the white shaker style cabinetry while the marble and quartz counter tops finish off the kitchen counters.
Photo Credit: Leigh Ann Rowe
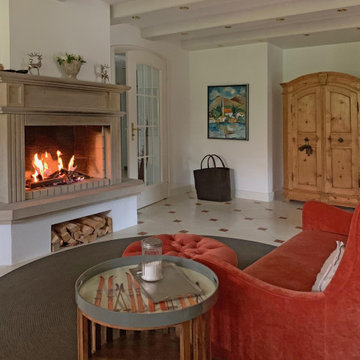
zeitgemäßer Landhausstil, gefühlvoll in den Bestand integriert
ミュンヘンにあるラグジュアリーな広いカントリー風のおしゃれな独立型リビング (白い壁、塗装フローリング、横長型暖炉、漆喰の暖炉まわり、壁掛け型テレビ、ベージュの床) の写真
ミュンヘンにあるラグジュアリーな広いカントリー風のおしゃれな独立型リビング (白い壁、塗装フローリング、横長型暖炉、漆喰の暖炉まわり、壁掛け型テレビ、ベージュの床) の写真
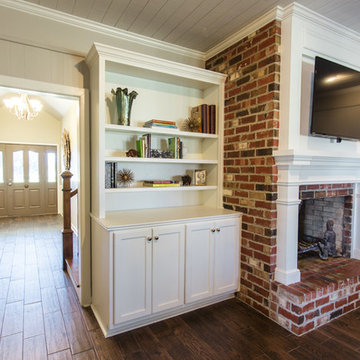
Photo Credit - Sharperphoto
ニューオリンズにあるラグジュアリーな中くらいなカントリー風のおしゃれなリビング (ベージュの壁、無垢フローリング、標準型暖炉、レンガの暖炉まわり、壁掛け型テレビ) の写真
ニューオリンズにあるラグジュアリーな中くらいなカントリー風のおしゃれなリビング (ベージュの壁、無垢フローリング、標準型暖炉、レンガの暖炉まわり、壁掛け型テレビ) の写真
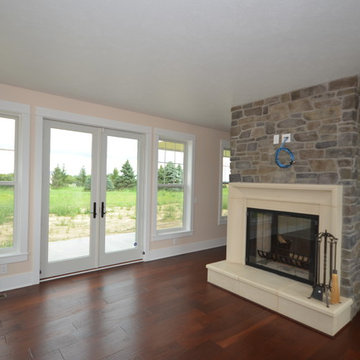
MayBuilders
グランドラピッズにあるラグジュアリーな広いカントリー風のおしゃれなLDK (黄色い壁、濃色無垢フローリング、両方向型暖炉、石材の暖炉まわり、壁掛け型テレビ) の写真
グランドラピッズにあるラグジュアリーな広いカントリー風のおしゃれなLDK (黄色い壁、濃色無垢フローリング、両方向型暖炉、石材の暖炉まわり、壁掛け型テレビ) の写真
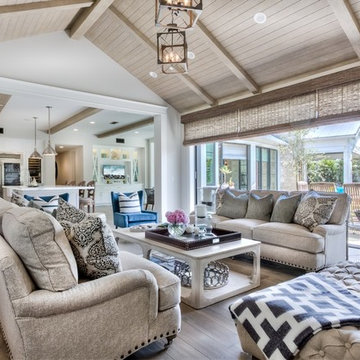
interior designer: Kathryn Smith
オレンジカウンティにあるラグジュアリーな広いカントリー風のおしゃれなLDK (白い壁、淡色無垢フローリング、標準型暖炉、タイルの暖炉まわり、壁掛け型テレビ) の写真
オレンジカウンティにあるラグジュアリーな広いカントリー風のおしゃれなLDK (白い壁、淡色無垢フローリング、標準型暖炉、タイルの暖炉まわり、壁掛け型テレビ) の写真
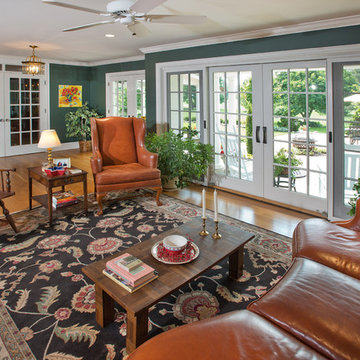
Hub Wilson Photography, Allentown, PA
フィラデルフィアにあるラグジュアリーな広いカントリー風のおしゃれなLDK (ライブラリー、緑の壁、淡色無垢フローリング、壁掛け型テレビ) の写真
フィラデルフィアにあるラグジュアリーな広いカントリー風のおしゃれなLDK (ライブラリー、緑の壁、淡色無垢フローリング、壁掛け型テレビ) の写真
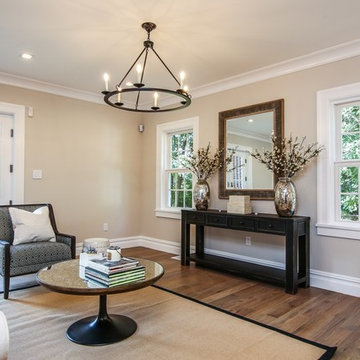
Modern day farmhouse style perfect open space for a family home.
Features: black modern farmhouse style light fixtures, hardwood floor, tape bordered rug, custom upholstered pattern gray diamond armchair, antique mirror cocktail / coffee table, open wood console, and eating are with custom upholstered tufted chairs.

This luxurious farmhouse living area features custom beams and all natural finishes. It brings old world luxury and pairs it with a farmhouse feel. Folding doors open up into an outdoor living area that carries the cathedral ceilings into the backyard.
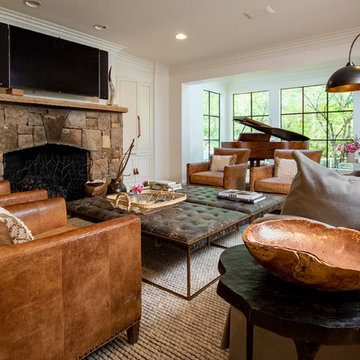
他の地域にあるラグジュアリーな中くらいなカントリー風のおしゃれなLDK (白い壁、淡色無垢フローリング、標準型暖炉、石材の暖炉まわり、壁掛け型テレビ、茶色い床) の写真
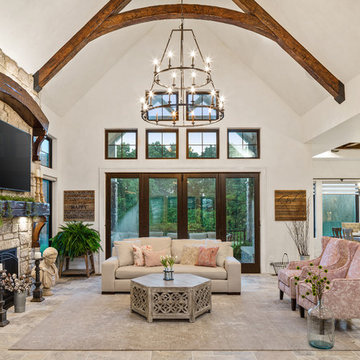
This luxurious farmhouse living area features custom beams and all natural finishes. It brings old world luxury and pairs it with a farmhouse feel. The stone archway and soaring ceilings make this space unforgettable!
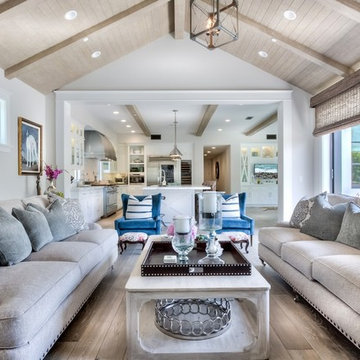
interior designer: Kathryn Smith
オレンジカウンティにあるラグジュアリーな広いカントリー風のおしゃれなLDK (白い壁、淡色無垢フローリング、標準型暖炉、タイルの暖炉まわり、壁掛け型テレビ) の写真
オレンジカウンティにあるラグジュアリーな広いカントリー風のおしゃれなLDK (白い壁、淡色無垢フローリング、標準型暖炉、タイルの暖炉まわり、壁掛け型テレビ) の写真
ラグジュアリーなカントリー風のリビング (コーナー型テレビ、壁掛け型テレビ) の写真
4