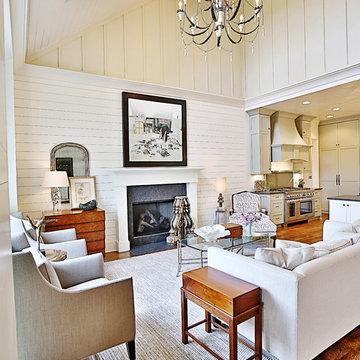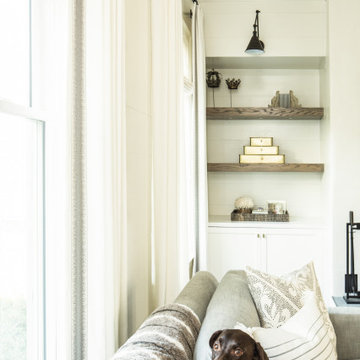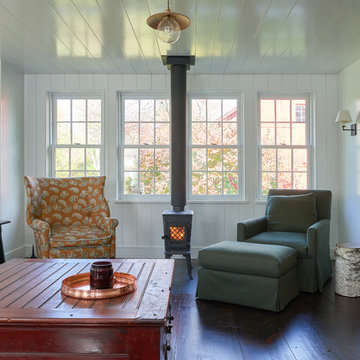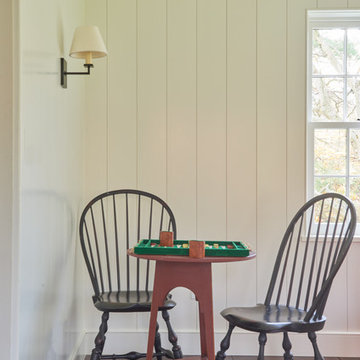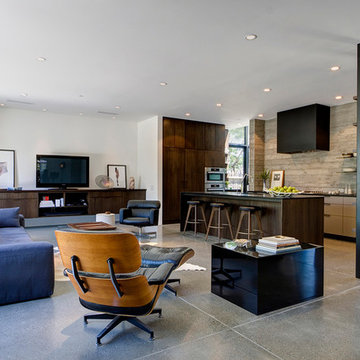ラグジュアリーなカントリー風のリビング (コンクリートの床、濃色無垢フローリング、塗装フローリング、トラバーチンの床) の写真
絞り込み:
資材コスト
並び替え:今日の人気順
写真 1〜20 枚目(全 164 枚)

This luxurious farmhouse living area features custom beams and all natural finishes. It brings old world luxury and pairs it with a farmhouse feel. Folding doors open up into an outdoor living area that carries the cathedral ceilings into the backyard.
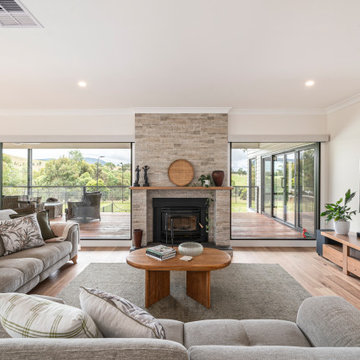
Living room
メルボルンにあるラグジュアリーな広いカントリー風のおしゃれなLDK (マルチカラーの壁、濃色無垢フローリング、標準型暖炉、積石の暖炉まわり、壁掛け型テレビ、茶色い床) の写真
メルボルンにあるラグジュアリーな広いカントリー風のおしゃれなLDK (マルチカラーの壁、濃色無垢フローリング、標準型暖炉、積石の暖炉まわり、壁掛け型テレビ、茶色い床) の写真

Tucked away in the backwoods of Torch Lake, this home marries “rustic” with the sleek elegance of modern. The combination of wood, stone and metal textures embrace the charm of a classic farmhouse. Although this is not your average farmhouse. The home is outfitted with a high performing system that seamlessly works with the design and architecture.
The tall ceilings and windows allow ample natural light into the main room. Spire Integrated Systems installed Lutron QS Wireless motorized shades paired with Hartmann & Forbes windowcovers to offer privacy and block harsh light. The custom 18′ windowcover’s woven natural fabric complements the organic esthetics of the room. The shades are artfully concealed in the millwork when not in use.
Spire installed B&W in-ceiling speakers and Sonance invisible in-wall speakers to deliver ambient music that emanates throughout the space with no visual footprint. Spire also installed a Sonance Landscape Audio System so the homeowner can enjoy music outside.
Each system is easily controlled using Savant. Spire personalized the settings to the homeowner’s preference making controlling the home efficient and convenient.
Builder: Widing Custom Homes
Architect: Shoreline Architecture & Design
Designer: Jones-Keena & Co.
Photos by Beth Singer Photographer Inc.

In this new working ranch home we used rustic pine siding stained and glazed for old time warmth. The hand built handscraped walnut cabinet houses all the A.V equipment. Walnut burl inside the paneling. Walnut cabinet made from local trees. Handmade wrought iron lighting, handknotted wool rug, antiqued and distressed all new custom made furniture. Large distressed exposed beams with custom made metal straps.
This rustic working walnut ranch in the mountains features natural wood beams, real stone fireplaces with wrought iron screen doors, antiques made into furniture pieces, and a tree trunk bed. All wrought iron lighting, hand scraped wood cabinets, exposed trusses and wood ceilings give this ranch house a warm, comfortable feel. The powder room shows a wrap around mosaic wainscot of local wildflowers in marble mosaics, the master bath has natural reed and heron tile, reflecting the outdoors right out the windows of this beautiful craftman type home. The kitchen is designed around a custom hand hammered copper hood, and the family room's large TV is hidden behind a roll up painting. Since this is a working farm, their is a fruit room, a small kitchen especially for cleaning the fruit, with an extra thick piece of eucalyptus for the counter top.
Project Location: Santa Barbara, California. Project designed by Maraya Interior Design. From their beautiful resort town of Ojai, they serve clients in Montecito, Hope Ranch, Malibu, Westlake and Calabasas, across the tri-county areas of Santa Barbara, Ventura and Los Angeles, south to Hidden Hills- north through Solvang and more.
Project Location: Santa Barbara, California. Project designed by Maraya Interior Design. From their beautiful resort town of Ojai, they serve clients in Montecito, Hope Ranch, Malibu, Westlake and Calabasas, across the tri-county areas of Santa Barbara, Ventura and Los Angeles, south to Hidden Hills- north through Solvang and more.
Peter Malinowski Photographer
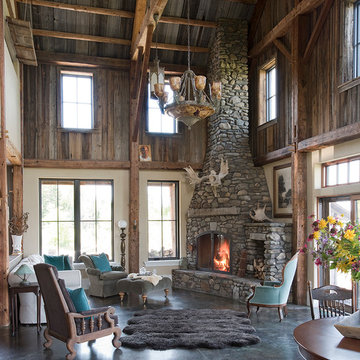
James R. Salomon Photography
バーリントンにあるラグジュアリーな広いカントリー風のおしゃれなLDK (コンクリートの床、石材の暖炉まわり、テレビなし、コーナー設置型暖炉) の写真
バーリントンにあるラグジュアリーな広いカントリー風のおしゃれなLDK (コンクリートの床、石材の暖炉まわり、テレビなし、コーナー設置型暖炉) の写真
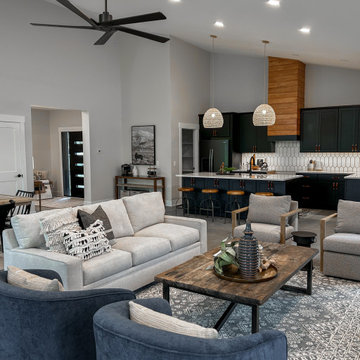
This large open floor plan features a sizable area for a common living space. The Stages Spaces team used a variety of modern swivel style and rounded back occasional chairs to achieve a "space within a space". A variety of materials and textures allows for this look to be diverse yet cohesive.

サンフランシスコにあるラグジュアリーな巨大なカントリー風のおしゃれなLDK (ベージュの壁、コンクリートの床、標準型暖炉、コンクリートの暖炉まわり、グレーの床、表し梁) の写真
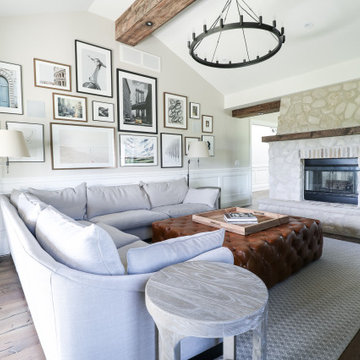
art gallery, benjamin moore off white, custom sofa, floor lamp, gallery wall, leather ottoman, linen sofa, montauk sofa, stone fireplace,
トロントにあるラグジュアリーな巨大なカントリー風のおしゃれなリビング (グレーの壁、濃色無垢フローリング、両方向型暖炉、石材の暖炉まわり、茶色い床) の写真
トロントにあるラグジュアリーな巨大なカントリー風のおしゃれなリビング (グレーの壁、濃色無垢フローリング、両方向型暖炉、石材の暖炉まわり、茶色い床) の写真

Modern farmohouse interior with T&G cedar cladding; exposed steel; custom motorized slider; cement floor; vaulted ceiling and an open floor plan creates a unified look
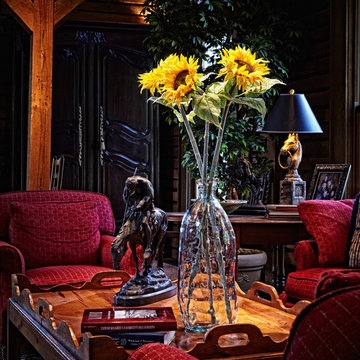
photo by Sam Smeed
オースティンにあるラグジュアリーな中くらいなカントリー風のおしゃれなLDK (濃色無垢フローリング、標準型暖炉、レンガの暖炉まわり、テレビなし) の写真
オースティンにあるラグジュアリーな中くらいなカントリー風のおしゃれなLDK (濃色無垢フローリング、標準型暖炉、レンガの暖炉まわり、テレビなし) の写真
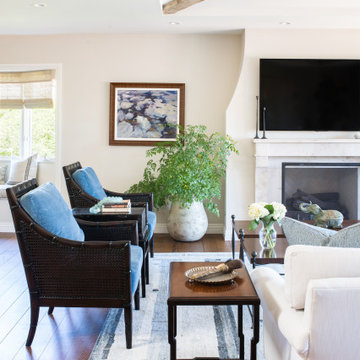
ロサンゼルスにあるラグジュアリーな中くらいなカントリー風のおしゃれなLDK (ベージュの壁、濃色無垢フローリング、標準型暖炉、石材の暖炉まわり、壁掛け型テレビ、茶色い床) の写真
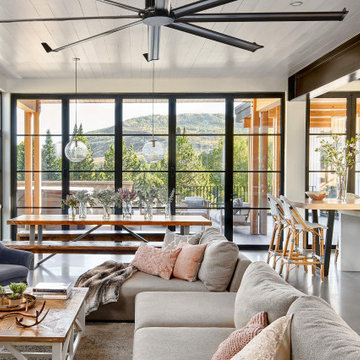
デンバーにあるラグジュアリーな広いカントリー風のおしゃれなLDK (白い壁、コンクリートの床、両方向型暖炉、石材の暖炉まわり、壁掛け型テレビ、グレーの床) の写真
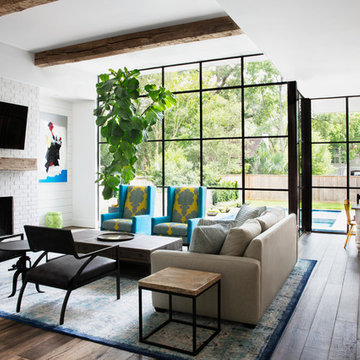
Connie Anderson
ヒューストンにあるラグジュアリーな広いカントリー風のおしゃれなLDK (白い壁、濃色無垢フローリング、標準型暖炉、レンガの暖炉まわり、茶色い床、壁掛け型テレビ) の写真
ヒューストンにあるラグジュアリーな広いカントリー風のおしゃれなLDK (白い壁、濃色無垢フローリング、標準型暖炉、レンガの暖炉まわり、茶色い床、壁掛け型テレビ) の写真
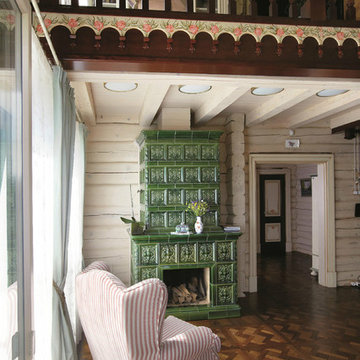
Дизайнеры: Светлана Баскова и Наталья Меркулова
Фотограф: Дмитрий Лившиц
他の地域にあるラグジュアリーな中くらいなカントリー風のおしゃれなリビング (濃色無垢フローリング、標準型暖炉、タイルの暖炉まわり、白い壁) の写真
他の地域にあるラグジュアリーな中くらいなカントリー風のおしゃれなリビング (濃色無垢フローリング、標準型暖炉、タイルの暖炉まわり、白い壁) の写真
ラグジュアリーなカントリー風のリビング (コンクリートの床、濃色無垢フローリング、塗装フローリング、トラバーチンの床) の写真
1
