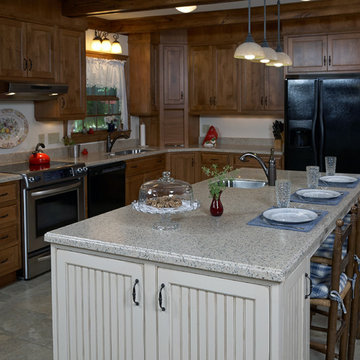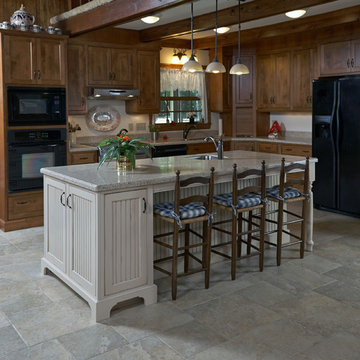カントリー風のキッチン (人工大理石カウンター、マルチカラーの床、ピンクの床、赤い床) の写真
絞り込み:
資材コスト
並び替え:今日の人気順
写真 1〜3 枚目(全 3 枚)

Other historic traces remain such as the feeding trough, now converted into bench seating. However, the renovation includes many updates as well. A dual toned herringbone Endicott brick floor replaces the slab floor formerly sloped for drainage.

This project was a full gut and remodel job in the kitchen area which included taking care of structural issues, updating the layout, the electrical, plumbing, and lighting. We wanted the cabinets along the walls to blend in with the paneling in the great room and the adjoining hall, but also wanted to brighten up the space by using a painted island, and lighter counter tops and flooring. We were able to reuse furniture and accessories my client already owned.
(Photos by Wilbur Jeffcoat)

This project was a full gut and remodel job in the kitchen area which included taking care of structural issues, updating the layout, the electrical, plumbing, and lighting. We wanted the cabinets along the walls to blend in with the paneling in the great room and the adjoining hall, but also wanted to brighten up the space by using a painted island, and lighter counter tops and flooring. We were able to reuse furniture and accessories my client already owned.
(Photos by Wilbur Jeffcoat)
カントリー風のキッチン (人工大理石カウンター、マルチカラーの床、ピンクの床、赤い床) の写真
1