カントリー風のII型キッチン (白いキッチンカウンター、磁器タイルの床、全タイプのアイランド) の写真
絞り込み:
資材コスト
並び替え:今日の人気順
写真 1〜20 枚目(全 70 枚)

This coastal home is located in Carlsbad, California! With some remodeling and vision this home was transformed into a peaceful retreat. The remodel features an open concept floor plan with the living room flowing into the dining room and kitchen. The kitchen is made gorgeous by its custom cabinetry with a flush mount ceiling vent. The dining room and living room are kept open and bright with a soft home furnishing for a modern beach home. The beams on ceiling in the family room and living room are an eye-catcher in a room that leads to a patio with canyon views and a stunning outdoor space!
Design by Signature Designs Kitchen Bath
Contractor ADR Design & Remodel
Photos by San Diego Interior Photography
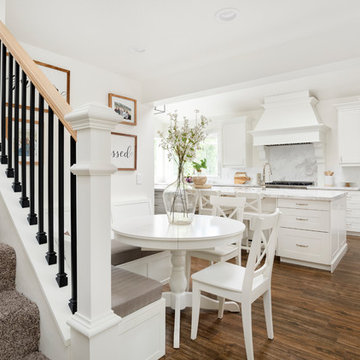
open concept Galley farmhouse/traditional kitchen. Large Island with marble countertops and undermounted sink and polished nickel faucet and air switch disposal. Custom made white wood hood and Thor gas cooktop and double ovens. Grey painted sliding barn door and beautiful warm Alder door. Farmhouse sink and polished nickel hardware.
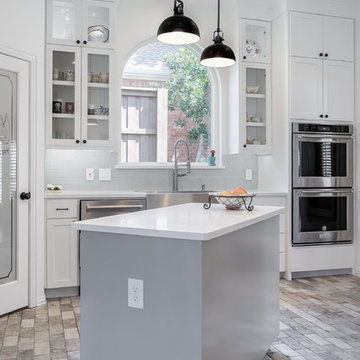
Updated kitchen to farmhouse modern. Features include brick tile flooring, glass subway tile, white Shaker cabinets with stainless steel appliances, apron sink, accent lighting inside glass cabinets and under-mount cabinet lighting. Accent walls include white shiplap. Other rooms updated in this project include: mudroom, laundry room, dining room and powder room.
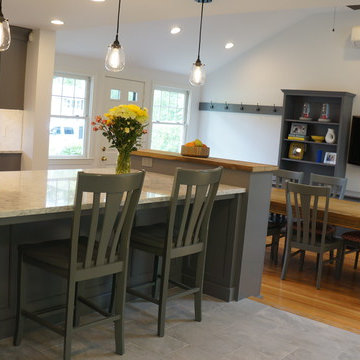
Open concept kitchen with seating area, open to farmhouse table great room.
Photos by SJIborra
ボストンにある小さなカントリー風のおしゃれなキッチン (エプロンフロントシンク、シェーカースタイル扉のキャビネット、グレーのキャビネット、クオーツストーンカウンター、白いキッチンパネル、ボーダータイルのキッチンパネル、シルバーの調理設備、磁器タイルの床、グレーの床、白いキッチンカウンター) の写真
ボストンにある小さなカントリー風のおしゃれなキッチン (エプロンフロントシンク、シェーカースタイル扉のキャビネット、グレーのキャビネット、クオーツストーンカウンター、白いキッチンパネル、ボーダータイルのキッチンパネル、シルバーの調理設備、磁器タイルの床、グレーの床、白いキッチンカウンター) の写真
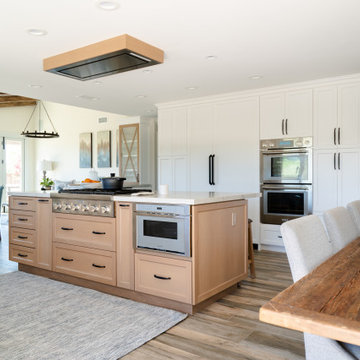
This coastal home is located in Carlsbad, California! With some remodeling and vision this home was transformed into a peaceful retreat. The remodel features an open concept floor plan with the living room flowing into the dining room and kitchen. The kitchen is made gorgeous by its custom cabinetry with a flush mount ceiling vent. The dining room and living room are kept open and bright with a soft home furnishing for a modern beach home. The beams on ceiling in the family room and living room are an eye-catcher in a room that leads to a patio with canyon views and a stunning outdoor space!
Design by Signature Designs Kitchen Bath
Contractor ADR Design & Remodel
Photos by San Diego Interior Photography
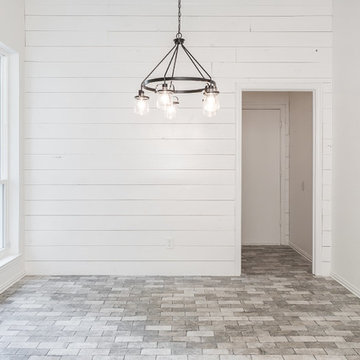
Updated kitchen to farmhouse modern. Features include brick tile flooring, glass subway tile, white Shaker cabinets with stainless steel appliances, apron sink, accent lighting inside glass cabinets and under-mount cabinet lighting. Accent walls include white shiplap. Other rooms updated in this project include: mudroom, laundry room, dining room and powder room.
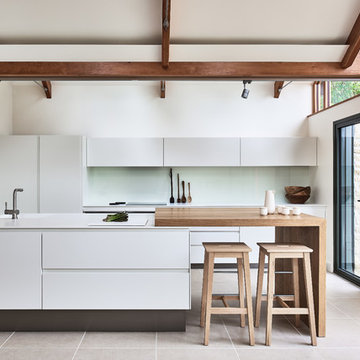
adam carter
他の地域にある高級な広いカントリー風のおしゃれなキッチン (一体型シンク、磁器タイルの床、ベージュの床、フラットパネル扉のキャビネット、白いキャビネット、緑のキッチンパネル、ガラス板のキッチンパネル、白いキッチンカウンター) の写真
他の地域にある高級な広いカントリー風のおしゃれなキッチン (一体型シンク、磁器タイルの床、ベージュの床、フラットパネル扉のキャビネット、白いキャビネット、緑のキッチンパネル、ガラス板のキッチンパネル、白いキッチンカウンター) の写真
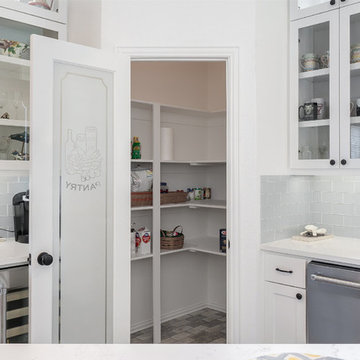
Updated kitchen to farmhouse modern. Features include brick tile flooring, glass subway tile, white Shaker cabinets with stainless steel appliances, apron sink, accent lighting inside glass cabinets and under-mount cabinet lighting. Accent walls include white shiplap. Other rooms updated in this project include: mudroom, laundry room, dining room and powder room.
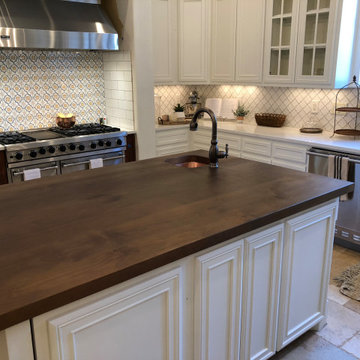
Lightly distressed Alder custom stain color
オースティンにあるラグジュアリーな広いカントリー風のおしゃれなキッチン (アンダーカウンターシンク、白いキッチンパネル、磁器タイルのキッチンパネル、シルバーの調理設備、ベージュの床、白いキッチンカウンター、落し込みパネル扉のキャビネット、白いキャビネット、人工大理石カウンター、磁器タイルの床) の写真
オースティンにあるラグジュアリーな広いカントリー風のおしゃれなキッチン (アンダーカウンターシンク、白いキッチンパネル、磁器タイルのキッチンパネル、シルバーの調理設備、ベージュの床、白いキッチンカウンター、落し込みパネル扉のキャビネット、白いキャビネット、人工大理石カウンター、磁器タイルの床) の写真
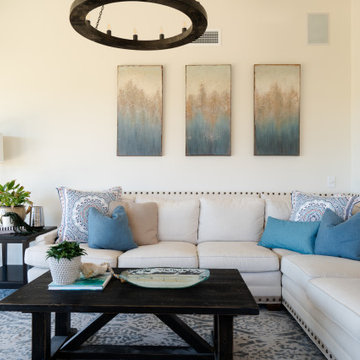
This coastal home is located in Carlsbad, California! With some remodeling and vision this home was transformed into a peaceful retreat. The remodel features an open concept floor plan with the living room flowing into the dining room and kitchen. The kitchen is made gorgeous by its custom cabinetry with a flush mount ceiling vent. The dining room and living room are kept open and bright with a soft home furnishing for a modern beach home. The beams on ceiling in the family room and living room are an eye-catcher in a room that leads to a patio with canyon views and a stunning outdoor space!
Design by Signature Designs Kitchen Bath
Contractor ADR Design & Remodel
Photos by San Diego Interior Photography
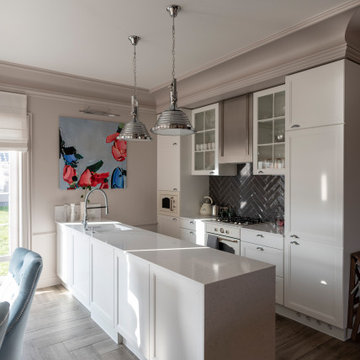
他の地域にあるお手頃価格のカントリー風のおしゃれなキッチン (アンダーカウンターシンク、落し込みパネル扉のキャビネット、白いキャビネット、クオーツストーンカウンター、黒いキッチンパネル、セラミックタイルのキッチンパネル、白い調理設備、磁器タイルの床、茶色い床、白いキッチンカウンター) の写真
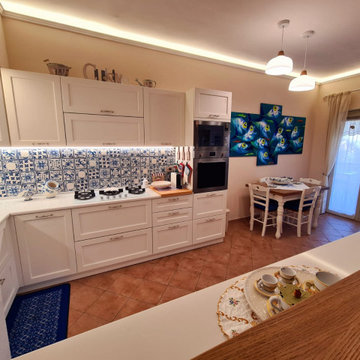
Cucina realizzata su misura struttura in listellare bianco ante in massello di rovere laccato bianco. Tavolo con piano in massello colore a contrasto.
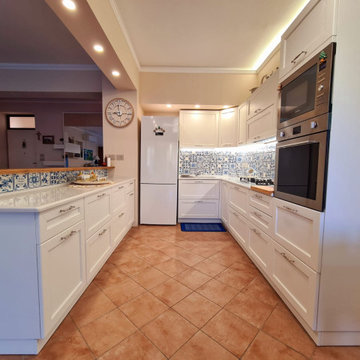
Cucina realizzata su misura struttura in listellare bianco ante in massello di rovere laccato bianco. Tavolo con piano in massello colore a contrasto.
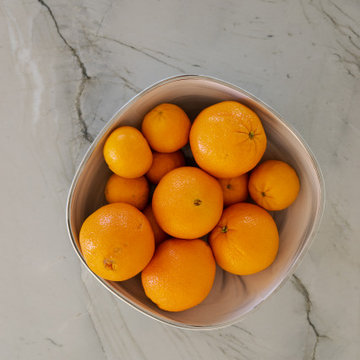
This coastal home is located in Carlsbad, California! With some remodeling and vision this home was transformed into a peaceful retreat. The remodel features an open concept floor plan with the living room flowing into the dining room and kitchen. The kitchen is made gorgeous by its custom cabinetry with a flush mount ceiling vent. The dining room and living room are kept open and bright with a soft home furnishing for a modern beach home. The beams on ceiling in the family room and living room are an eye-catcher in a room that leads to a patio with canyon views and a stunning outdoor space!
Design by Signature Designs Kitchen Bath
Contractor ADR Design & Remodel
Photos by San Diego Interior Photography
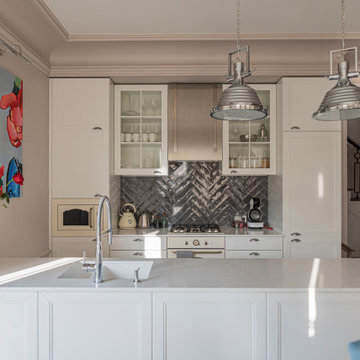
他の地域にあるお手頃価格のカントリー風のおしゃれなキッチン (アンダーカウンターシンク、落し込みパネル扉のキャビネット、白いキャビネット、クオーツストーンカウンター、黒いキッチンパネル、セラミックタイルのキッチンパネル、白い調理設備、磁器タイルの床、茶色い床、白いキッチンカウンター) の写真
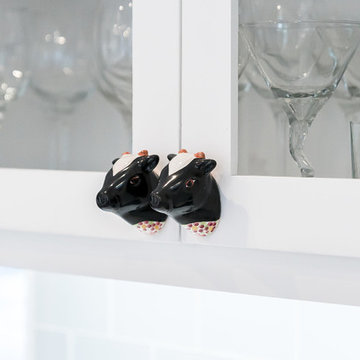
Updated kitchen to farmhouse modern. Features include brick tile flooring, glass subway tile, white Shaker cabinets with stainless steel appliances, apron sink, accent lighting inside glass cabinets and under-mount cabinet lighting. Accent walls include white shiplap. Other rooms updated in this project include: mudroom, laundry room, dining room and powder room.
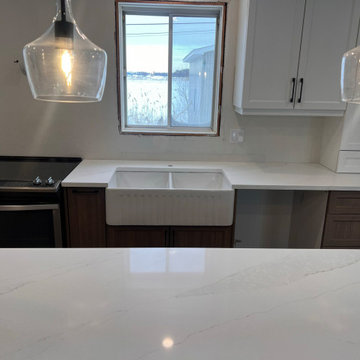
Perfect combination of Farmhouse and modern look kitchen. Herringbone tile wood effect. Quartz countertop. Black handles and lights.
モントリオールにある高級な中くらいなカントリー風のおしゃれなキッチン (エプロンフロントシンク、シェーカースタイル扉のキャビネット、茶色いキャビネット、クオーツストーンカウンター、白いキッチンパネル、サブウェイタイルのキッチンパネル、シルバーの調理設備、磁器タイルの床、茶色い床、白いキッチンカウンター) の写真
モントリオールにある高級な中くらいなカントリー風のおしゃれなキッチン (エプロンフロントシンク、シェーカースタイル扉のキャビネット、茶色いキャビネット、クオーツストーンカウンター、白いキッチンパネル、サブウェイタイルのキッチンパネル、シルバーの調理設備、磁器タイルの床、茶色い床、白いキッチンカウンター) の写真
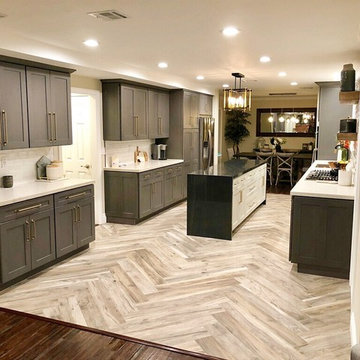
オレンジカウンティにあるお手頃価格の中くらいなカントリー風のおしゃれなキッチン (アンダーカウンターシンク、シェーカースタイル扉のキャビネット、グレーのキャビネット、珪岩カウンター、白いキッチンパネル、サブウェイタイルのキッチンパネル、シルバーの調理設備、磁器タイルの床、グレーの床、白いキッチンカウンター) の写真

This coastal home is located in Carlsbad, California! With some remodeling and vision this home was transformed into a peaceful retreat. The remodel features an open concept floor plan with the living room flowing into the dining room and kitchen. The kitchen is made gorgeous by its custom cabinetry with a flush mount ceiling vent. The dining room and living room are kept open and bright with a soft home furnishing for a modern beach home. The beams on ceiling in the family room and living room are an eye-catcher in a room that leads to a patio with canyon views and a stunning outdoor space!
Design by Signature Designs Kitchen Bath
Contractor ADR Design & Remodel
Photos by San Diego Interior Photography
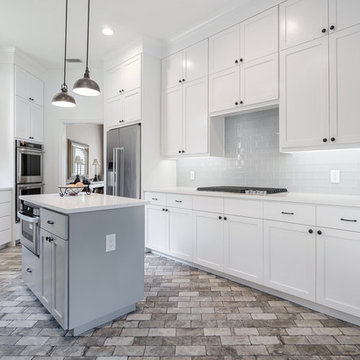
Updated kitchen to farmhouse modern. Features include brick tile flooring, glass subway tile, white Shaker cabinets with stainless steel appliances, apron sink, accent lighting inside glass cabinets and under-mount cabinet lighting. Accent walls include white shiplap. Other rooms updated in this project include: mudroom, laundry room, dining room and powder room.
カントリー風のII型キッチン (白いキッチンカウンター、磁器タイルの床、全タイプのアイランド) の写真
1