巨大なグレーのカントリー風のキッチン (コンクリートカウンター、御影石カウンター、人工大理石カウンター) の写真
絞り込み:
資材コスト
並び替え:今日の人気順
写真 1〜20 枚目(全 60 枚)
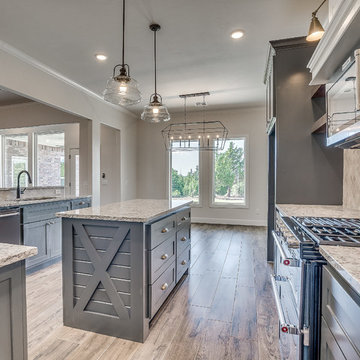
The view of the kitchen and dining space from the Butler's Pantry.
オクラホマシティにある高級な巨大なカントリー風のおしゃれなキッチン (アンダーカウンターシンク、シェーカースタイル扉のキャビネット、グレーのキャビネット、御影石カウンター、マルチカラーのキッチンパネル、大理石のキッチンパネル、シルバーの調理設備、淡色無垢フローリング、マルチカラーのキッチンカウンター) の写真
オクラホマシティにある高級な巨大なカントリー風のおしゃれなキッチン (アンダーカウンターシンク、シェーカースタイル扉のキャビネット、グレーのキャビネット、御影石カウンター、マルチカラーのキッチンパネル、大理石のキッチンパネル、シルバーの調理設備、淡色無垢フローリング、マルチカラーのキッチンカウンター) の写真
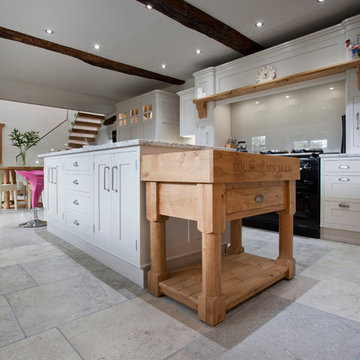
In frame shaker kitchen cabinets in Pippy oak with combination of Skimming stone and Elephants breath.
Delicatus Cream granite work surfaces mixed with Pippy oak and painted finishes bring both warmth and light to this kitchen that has very little natural light.

This Beautiful Country Farmhouse rests upon 5 acres among the most incredible large Oak Trees and Rolling Meadows in all of Asheville, North Carolina. Heart-beats relax to resting rates and warm, cozy feelings surplus when your eyes lay on this astounding masterpiece. The long paver driveway invites with meticulously landscaped grass, flowers and shrubs. Romantic Window Boxes accentuate high quality finishes of handsomely stained woodwork and trim with beautifully painted Hardy Wood Siding. Your gaze enhances as you saunter over an elegant walkway and approach the stately front-entry double doors. Warm welcomes and good times are happening inside this home with an enormous Open Concept Floor Plan. High Ceilings with a Large, Classic Brick Fireplace and stained Timber Beams and Columns adjoin the Stunning Kitchen with Gorgeous Cabinets, Leathered Finished Island and Luxurious Light Fixtures. There is an exquisite Butlers Pantry just off the kitchen with multiple shelving for crystal and dishware and the large windows provide natural light and views to enjoy. Another fireplace and sitting area are adjacent to the kitchen. The large Master Bath boasts His & Hers Marble Vanity's and connects to the spacious Master Closet with built-in seating and an island to accommodate attire. Upstairs are three guest bedrooms with views overlooking the country side. Quiet bliss awaits in this loving nest amiss the sweet hills of North Carolina.

Double larder cupboard with drawers to the bottom. Bespoke hand-made cabinetry. Paint colours by Lewis Alderson
ハンプシャーにあるラグジュアリーな巨大なカントリー風のおしゃれなパントリー (フラットパネル扉のキャビネット、グレーのキャビネット、御影石カウンター、ライムストーンの床) の写真
ハンプシャーにあるラグジュアリーな巨大なカントリー風のおしゃれなパントリー (フラットパネル扉のキャビネット、グレーのキャビネット、御影石カウンター、ライムストーンの床) の写真
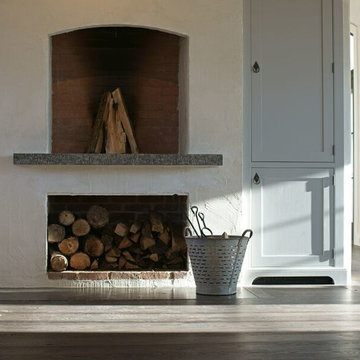
The kitchen fireplace with wood storage below and built in painted cupboards to each side can be used for cooking.
Photos: Scott Benedict, Practical(ly) Studios
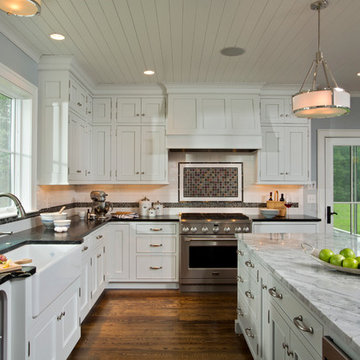
There are drawers for everything in this millwork-rich kitchen.
Scott Bergmann Photography
ボストンにある巨大なカントリー風のおしゃれなキッチン (エプロンフロントシンク、落し込みパネル扉のキャビネット、白いキャビネット、御影石カウンター、シルバーの調理設備、無垢フローリング、マルチカラーのキッチンパネル、モザイクタイルのキッチンパネル) の写真
ボストンにある巨大なカントリー風のおしゃれなキッチン (エプロンフロントシンク、落し込みパネル扉のキャビネット、白いキャビネット、御影石カウンター、シルバーの調理設備、無垢フローリング、マルチカラーのキッチンパネル、モザイクタイルのキッチンパネル) の写真
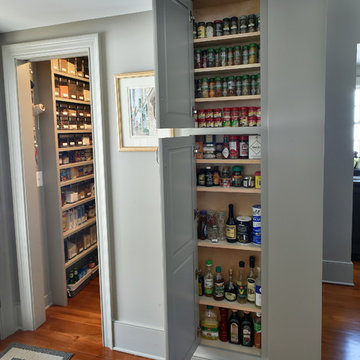
With a growing family, this couple wanted more space for family gatherings. This was a major interior remodel that took out the 2nd story floor over the kitchen to create a much larger kitchen/dining area. The adjacent family room was incorporated into the space with a pass through cabinet area and new trim and paint.
Photo Credit: Randy Litzinger
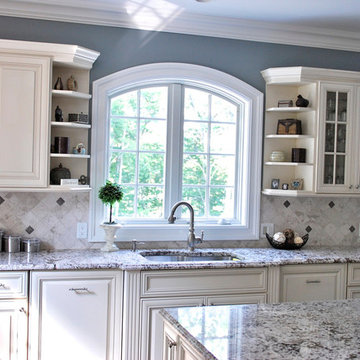
Lakeside family home, custom designed, 6BR, 3 BA., family room with fire place, open floor plan, natural landscaping, gourmet kitchen, spa bath.
Ground Breakers, Inc. - North Salem,NY Site Work (914.485.1416)
Till Gardens - Old Tappan, NJ
Landscape Architect (201.767.5858)
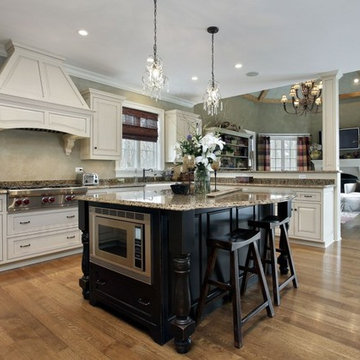
ボルチモアにある巨大なカントリー風のおしゃれなキッチン (白いキャビネット、御影石カウンター、シルバーの調理設備、レイズドパネル扉のキャビネット、マルチカラーのキッチンパネル、淡色無垢フローリング) の写真
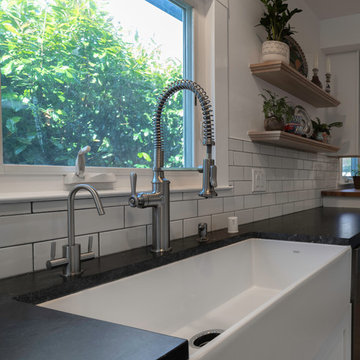
Wonderful stainless steel sink faucet with white farmhouse sink, retrofit window, custom natural wood shelving, and black granite countertops.
サンフランシスコにある高級な巨大なカントリー風のおしゃれなキッチン (エプロンフロントシンク、落し込みパネル扉のキャビネット、白いキャビネット、御影石カウンター、白いキッチンパネル、サブウェイタイルのキッチンパネル、シルバーの調理設備、淡色無垢フローリング、茶色い床、黒いキッチンカウンター) の写真
サンフランシスコにある高級な巨大なカントリー風のおしゃれなキッチン (エプロンフロントシンク、落し込みパネル扉のキャビネット、白いキャビネット、御影石カウンター、白いキッチンパネル、サブウェイタイルのキッチンパネル、シルバーの調理設備、淡色無垢フローリング、茶色い床、黒いキッチンカウンター) の写真
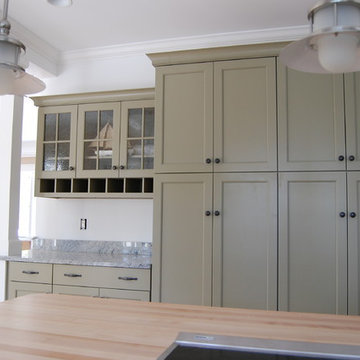
ポートランド(メイン)にある高級な巨大なカントリー風のおしゃれなキッチン (エプロンフロントシンク、シェーカースタイル扉のキャビネット、緑のキャビネット、御影石カウンター、グレーのキッチンパネル、石スラブのキッチンパネル、シルバーの調理設備、淡色無垢フローリング) の写真
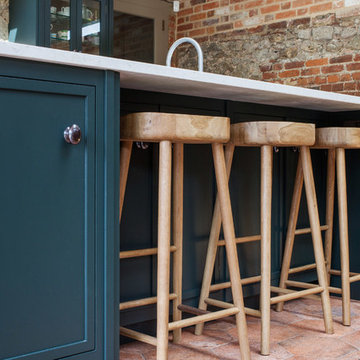
With a busy working lifestyle and two small children, Burlanes worked closely with the home owners to transform a number of rooms in their home, to not only suit the needs of family life, but to give the wonderful building a new lease of life, whilst in keeping with the stunning historical features and characteristics of the incredible Oast House.
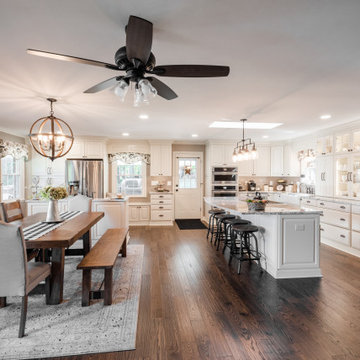
This transitional kitchen leans toward the modern farmhouse style with beautiful waypoint cabinets in silk white around the walls and in the islands. Natural oak floors and granite countertops bring warmth and texture to the space. Double islands allow for zoning of workspaces.
• Cabinets: Waypoint in Painted Silk
• Drawer Hardware: JA Durham
• Pantry Hardware: JA Katharine
• Countertops: Granite, White Springs
• Sink: Kohler Whitehaven
• Faucet: Moen Waterhill
• Backsplash: Genesi Tortora
• Flooring: English Lauzon Red Oak, Navajo Brown
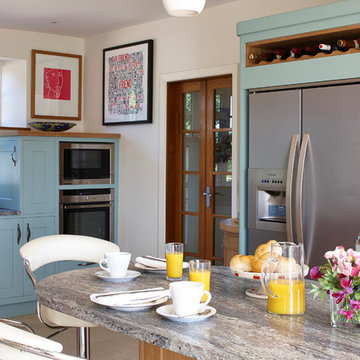
Ian Kemp
サリーにあるラグジュアリーな巨大なカントリー風のおしゃれなキッチン (アンダーカウンターシンク、シェーカースタイル扉のキャビネット、中間色木目調キャビネット、御影石カウンター、ガラス板のキッチンパネル、黒い調理設備、ライムストーンの床、グレーとクリーム色) の写真
サリーにあるラグジュアリーな巨大なカントリー風のおしゃれなキッチン (アンダーカウンターシンク、シェーカースタイル扉のキャビネット、中間色木目調キャビネット、御影石カウンター、ガラス板のキッチンパネル、黒い調理設備、ライムストーンの床、グレーとクリーム色) の写真
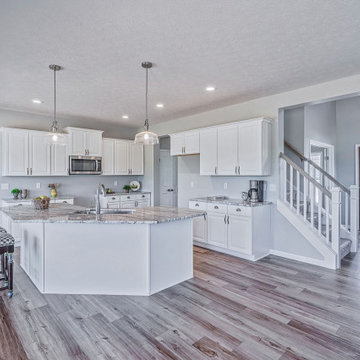
ニューヨークにある高級な巨大なカントリー風のおしゃれなキッチン (アンダーカウンターシンク、レイズドパネル扉のキャビネット、白いキャビネット、御影石カウンター、シルバーの調理設備、クッションフロア、茶色い床、マルチカラーのキッチンカウンター) の写真
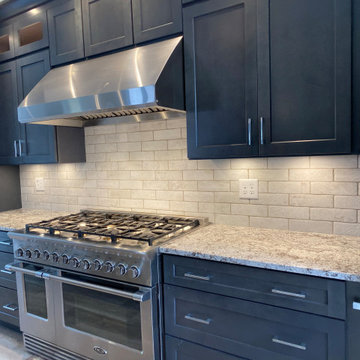
This project entails a two-sided two-story room addition. New kitchen, serving bar, china hutch, new windows and doors.
アトランタにあるラグジュアリーな巨大なカントリー風のおしゃれなキッチン (アンダーカウンターシンク、シェーカースタイル扉のキャビネット、グレーのキャビネット、御影石カウンター、白いキッチンパネル、磁器タイルのキッチンパネル、シルバーの調理設備、ラミネートの床、グレーの床、グレーのキッチンカウンター、三角天井) の写真
アトランタにあるラグジュアリーな巨大なカントリー風のおしゃれなキッチン (アンダーカウンターシンク、シェーカースタイル扉のキャビネット、グレーのキャビネット、御影石カウンター、白いキッチンパネル、磁器タイルのキッチンパネル、シルバーの調理設備、ラミネートの床、グレーの床、グレーのキッチンカウンター、三角天井) の写真

Photography by Brice Ferre.
Open concept kitchen space with beams and beadboard walls. A light, bright and airy kitchen with great function and style.
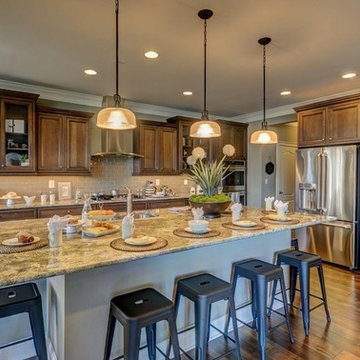
フィラデルフィアにある高級な巨大なカントリー風のおしゃれなキッチン (アンダーカウンターシンク、落し込みパネル扉のキャビネット、中間色木目調キャビネット、御影石カウンター、茶色いキッチンパネル、ガラスタイルのキッチンパネル、シルバーの調理設備、無垢フローリング) の写真
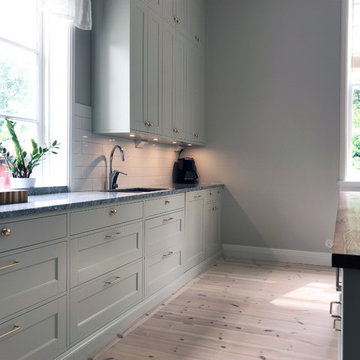
他の地域にある巨大なカントリー風のおしゃれなキッチン (シングルシンク、シェーカースタイル扉のキャビネット、緑のキャビネット、御影石カウンター、白いキッチンパネル、磁器タイルのキッチンパネル、シルバーの調理設備、グレーのキッチンカウンター) の写真
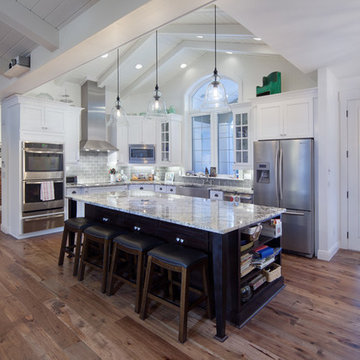
Twelve foot addition to the Front of the existing house allowed us to create a wonderful open kitchen plan. Vaulted wood beamed ceiling and Arched transom window floods natural light into the White Craftsman style cabinets and luxurious Exotic Granite counter tops. Professional stainless steel appliances are the "Cherry on Top" of this Fabulous addition.
Harvey Smith
巨大なグレーのカントリー風のキッチン (コンクリートカウンター、御影石カウンター、人工大理石カウンター) の写真
1