黒い、黄色いカントリー風のキッチン (無垢フローリング) の写真
絞り込み:
資材コスト
並び替え:今日の人気順
写真 1〜20 枚目(全 36 枚)

デトロイトにある高級な広いカントリー風のおしゃれなキッチン (エプロンフロントシンク、落し込みパネル扉のキャビネット、黒いキャビネット、御影石カウンター、ベージュキッチンパネル、ガラス板のキッチンパネル、シルバーの調理設備、無垢フローリング、オレンジの床、ベージュのキッチンカウンター) の写真

Stephen R. in York, PA wanted to add some light and color to his dull, outdated kitchen. We removed a soffit and added new custom DeWils cabinetry in a Jaurez Flower painted finish with glaze. A Cambria quartz countertop was installed in Linwood. A neutral tile backsplash was added to complete the look. What a bright and cheery place to spend time with family and friends!
Elliot Quintin
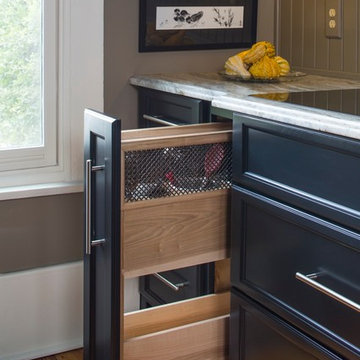
Jeff Herr Photography
アトランタにあるラグジュアリーな広いカントリー風のおしゃれなキッチン (エプロンフロントシンク、シェーカースタイル扉のキャビネット、黒いキャビネット、ライムストーンカウンター、緑のキッチンパネル、シルバーの調理設備、無垢フローリング) の写真
アトランタにあるラグジュアリーな広いカントリー風のおしゃれなキッチン (エプロンフロントシンク、シェーカースタイル扉のキャビネット、黒いキャビネット、ライムストーンカウンター、緑のキッチンパネル、シルバーの調理設備、無垢フローリング) の写真
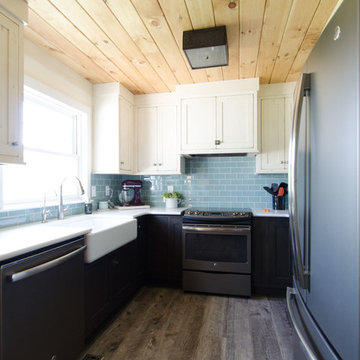
Showplace Wood Product Cabinets in Rustic Alder Peppercorn Gray Wash, and Paint Grade Soft Cream Vintage Finishes.
ニューヨークにある小さなカントリー風のおしゃれなキッチン (エプロンフロントシンク、白いキャビネット、クオーツストーンカウンター、ガラスタイルのキッチンパネル、シルバーの調理設備、無垢フローリング、マルチカラーの床、グレーとクリーム色) の写真
ニューヨークにある小さなカントリー風のおしゃれなキッチン (エプロンフロントシンク、白いキャビネット、クオーツストーンカウンター、ガラスタイルのキッチンパネル、シルバーの調理設備、無垢フローリング、マルチカラーの床、グレーとクリーム色) の写真
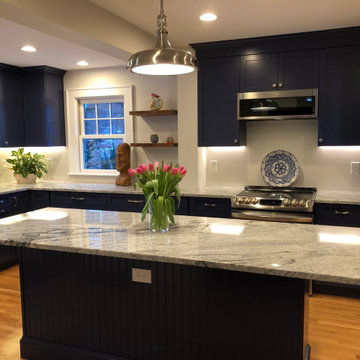
This kitchen is the end result of a lot planning to combine 2 rooms in this 1930's house. Taking down the wall between the 2 small rooms and installing a beam made all the difference. The client choose a custom color, Benjamin Moore Stunning blue- it has a bit more purple than a standard navy. The client is a geologist and really wanted to select a natural stone. The statue in this kitchen is called "Abraham" and was carved by the client's mother.
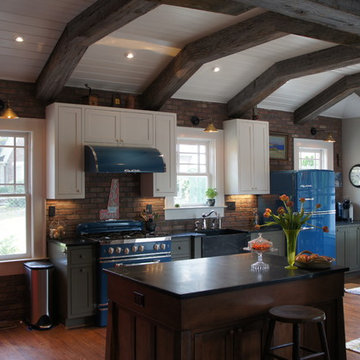
アトランタにある中くらいなカントリー風のおしゃれなキッチン (白いキャビネット、カラー調理設備、無垢フローリング、エプロンフロントシンク、シェーカースタイル扉のキャビネット、ソープストーンカウンター、レンガのキッチンパネル、茶色い床) の写真
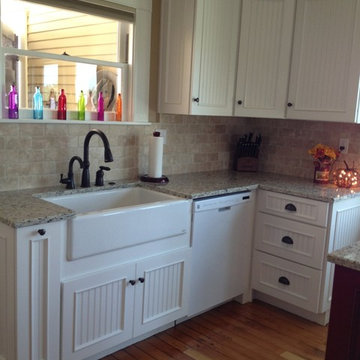
他の地域にある高級な小さなカントリー風のおしゃれなキッチン (エプロンフロントシンク、御影石カウンター、ベージュキッチンパネル、サブウェイタイルのキッチンパネル、白い調理設備、無垢フローリング、白いキャビネット、落し込みパネル扉のキャビネット) の写真
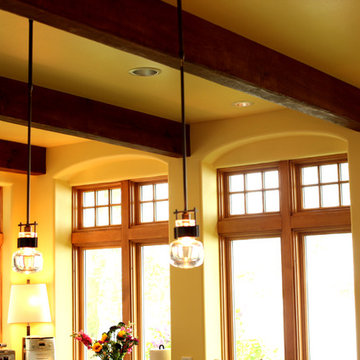
Reclaimed wood beams were used on the ceiling in the kitchen. Evenly spaced and stained a warm tone the wood beams add character.
他の地域にある広いカントリー風のおしゃれなキッチン (トリプルシンク、インセット扉のキャビネット、白いキャビネット、御影石カウンター、マルチカラーのキッチンパネル、石タイルのキッチンパネル、パネルと同色の調理設備、無垢フローリング) の写真
他の地域にある広いカントリー風のおしゃれなキッチン (トリプルシンク、インセット扉のキャビネット、白いキャビネット、御影石カウンター、マルチカラーのキッチンパネル、石タイルのキッチンパネル、パネルと同色の調理設備、無垢フローリング) の写真
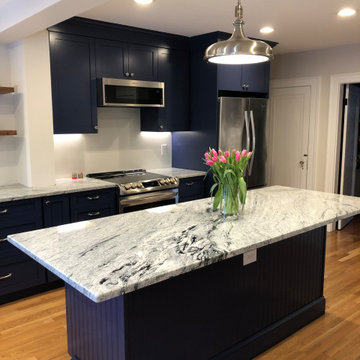
This kitchen is the end result of a lot planning to combine 2 rooms in this 1930's house. Taking down the wall between the 2 small rooms and installing a beam made all the difference. The client choose a custom color, Benjamin Moore Stunning blue- it has a bit more purple than a standard navy. The client is a geologist and really wanted to select a natural stone. The statue in this kitchen is called "Abraham" and was carved by the client's mother.
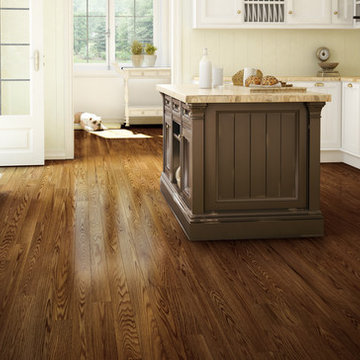
Lauzon / Cigarillo Designer / Red Oak / Antique
トロントにある高級な中くらいなカントリー風のおしゃれなキッチン (白いキャビネット、エプロンフロントシンク、クオーツストーンカウンター、シルバーの調理設備、無垢フローリング、落し込みパネル扉のキャビネット) の写真
トロントにある高級な中くらいなカントリー風のおしゃれなキッチン (白いキャビネット、エプロンフロントシンク、クオーツストーンカウンター、シルバーの調理設備、無垢フローリング、落し込みパネル扉のキャビネット) の写真
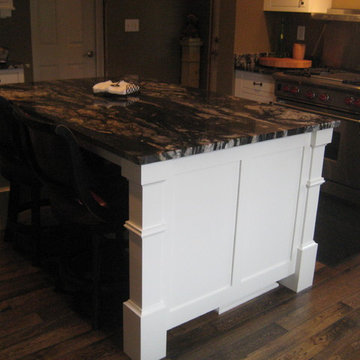
シアトルにあるお手頃価格の中くらいなカントリー風のおしゃれなキッチン (シェーカースタイル扉のキャビネット、白いキャビネット、御影石カウンター、石スラブのキッチンパネル、シルバーの調理設備、無垢フローリング) の写真
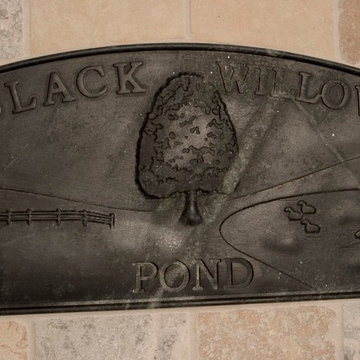
This Harleysville, PA Kitchen was a major overhaul. Meridian Construction opened up walls and created an entirely different layout for this remodel. Others had told the homeowner that a large island was not possible but Meridian saw the potential and helped the customer design an eleven foot island perfect for her baking needs. The beautiful Soapstone countertops and white cabinetry are a dream in this kitchen fit for a chef; complete with hidden spice racks, farmhouse sink, and baker’s table. With the customer, Meridian designed the custom-made Soapstone plaque showcasing the property’s prized pond. Check out the unimaginable “Before” shot in our Before & After Gallery. Design and Construction by Meridian.
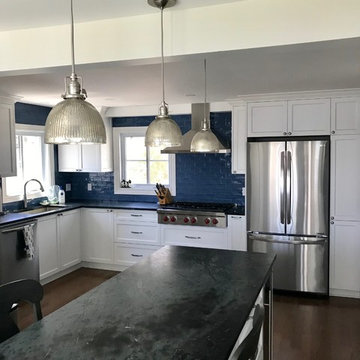
If the kitchen is the heart of the home, this one was far from inviting. The new owners wanted to make all the rooms in their newly acquired Victorian house brighter and more functional and the kitchen was the first to be designed. We proposed a new layout which included an eat-at island and lots of space for the cook of the family. Him! We designed the space to give our clients everything on their wish list, including a wall oven which was installed in the storage space in adjacent laundry room.
The beautiful blue backsplash tiles make this kitchen not just another white kitchen and the dark soapstone counters add so much personality. The existing brick wall is a nice nod to the history of the home and raising the ceiling slightly makes a big difference (thin LED pot lights were just the trick).
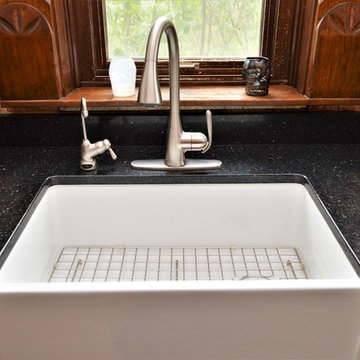
Cabinet Brand: Haas Signature Collection
Wood Species: Maple
Cabinet Finish: Bistro
Door Style: Plymouth V
Wall Counter top: Hanstone Quartz, Double Radius edge, 4" Silicone back splash, Black Coral color
Island Counter top: John Boos Butcherblock, Walnut, Oil finish
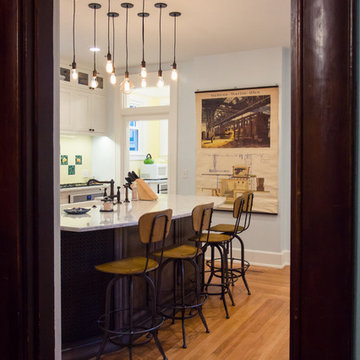
This is a view from the dining room. Notice the beautiful woodwork. All decorative items were carefully picked by homeowners to fit the era.
KCannon Photography
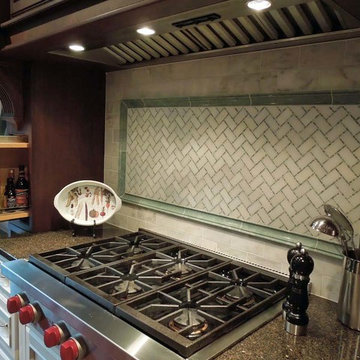
The detailed backsplash under the mantle hood creates a focal point at the cook-top. The herringbone tile is framed in ming green marble which compliments the island counter stone. Notice the pull-outs to conceal oils which flank the hood. Delicious Kitchens & Interiors, LLC
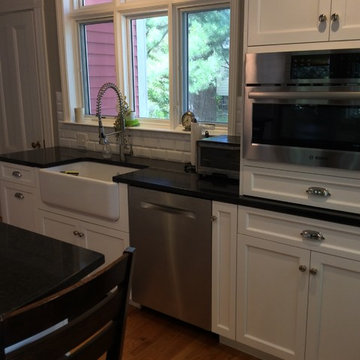
ボストンにある中くらいなカントリー風のおしゃれなキッチン (エプロンフロントシンク、落し込みパネル扉のキャビネット、白いキャビネット、御影石カウンター、白いキッチンパネル、レンガのキッチンパネル、シルバーの調理設備、無垢フローリング、茶色い床) の写真
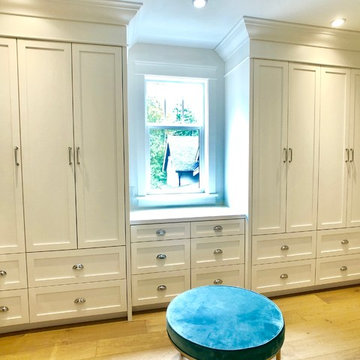
Sigh...doesn't everyone have this on their walk-in closest wish list? His and Her's section, a shared section in the middle, well lit and very inviting.
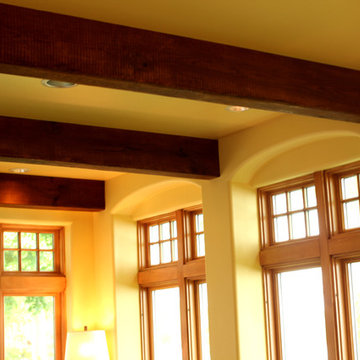
Reclaimed wood beams were used on the ceiling in the kitchen. Evenly spaced and stained a warm tone the wood beams add character.
他の地域にある広いカントリー風のおしゃれなキッチン (トリプルシンク、インセット扉のキャビネット、白いキャビネット、御影石カウンター、マルチカラーのキッチンパネル、石タイルのキッチンパネル、パネルと同色の調理設備、無垢フローリング) の写真
他の地域にある広いカントリー風のおしゃれなキッチン (トリプルシンク、インセット扉のキャビネット、白いキャビネット、御影石カウンター、マルチカラーのキッチンパネル、石タイルのキッチンパネル、パネルと同色の調理設備、無垢フローリング) の写真
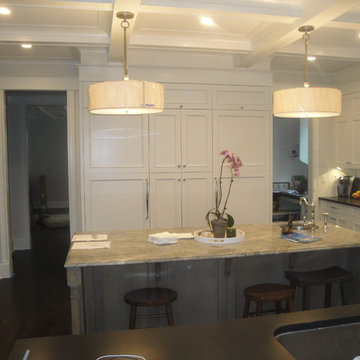
シカゴにあるお手頃価格の中くらいなカントリー風のおしゃれなキッチン (アンダーカウンターシンク、シェーカースタイル扉のキャビネット、白いキャビネット、大理石カウンター、白いキッチンパネル、セラミックタイルのキッチンパネル、シルバーの調理設備、無垢フローリング) の写真
黒い、黄色いカントリー風のキッチン (無垢フローリング) の写真
1