広いカントリー風のL型キッチン (インセット扉のキャビネット、フラットパネル扉のキャビネット、セラミックタイルの床、合板フローリング) の写真
絞り込み:
資材コスト
並び替え:今日の人気順
写真 1〜20 枚目(全 79 枚)
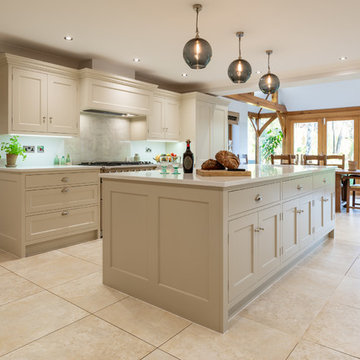
This high end modern country style kitchen, handcrafted with meticulous attention to detail at our workshop in Bovingdon, is completely bespoke and unique. Hand painted in a light grey it transforms and brighten the open plan living space. A beautiful and timeless addition to this Hertfordshire home.
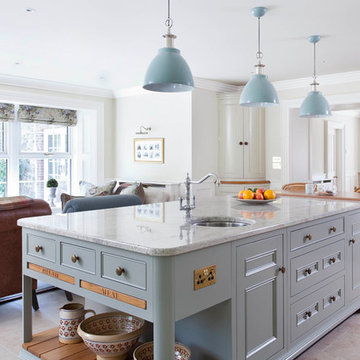
This beautifully designed and lovingly crafted bespoke handcrafted kitchen features a four panelled slip detailed door. The 30mm tulip wood cabintery has been handpainted in Farrow & Ball Old White with island in Pigeon and wall panelling in Slipper Satin. An Iroko breakfast bar brings warmth and texture, while contrasting nicely with the 30mm River White granite work surface. Images Infinity Media
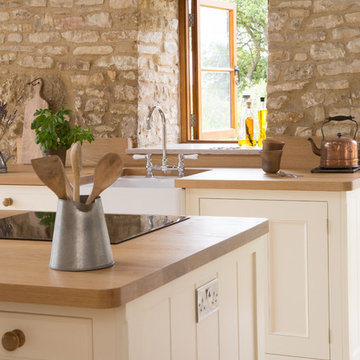
Power points built into the central island allow for electrical products to be used at the island, providing valuable worktop space.
他の地域にある高級な広いカントリー風のおしゃれなキッチン (エプロンフロントシンク、白いキャビネット、木材カウンター、セラミックタイルの床、シルバーの調理設備、インセット扉のキャビネット) の写真
他の地域にある高級な広いカントリー風のおしゃれなキッチン (エプロンフロントシンク、白いキャビネット、木材カウンター、セラミックタイルの床、シルバーの調理設備、インセット扉のキャビネット) の写真
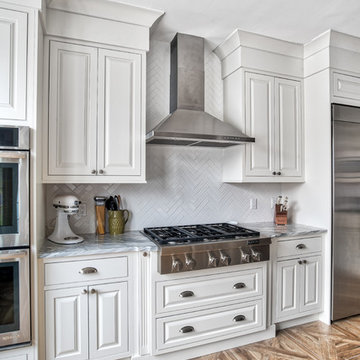
Zebrino Fantasy Marble surrounds this cooktop and the white subway tile in a chevron pattern make this a stunning work space for any cook.
Photos by Chris Veith

Une cuisine chaleureuse et lumineuse avec un îlot central servant d'espace repas et de rangement pour la vaisselle.
Petit carreaux de travertin vieilli en crédence.
Plan de travail en stratifié imitation vieux bois.
Hotte en bâti.
Crédits photo : Kina Photo
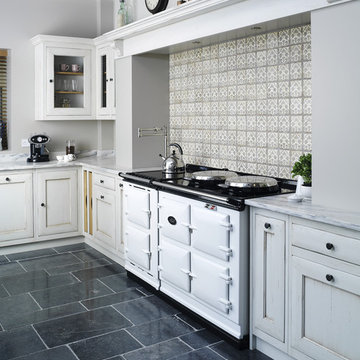
As kitchens grew larger throughout the 20th century to accommodate new inventions such as automatic washing machines, and smaller rooms like sculleries and larders were incorporated into the kitchen itself, a greater emphasis on utility and function ensued. In the post-war world the urge for a bright new future also made the most of new materials like plastic laminates which changed the face of kitchens in Europe for years to come. We wanted to reverse this trend and introduce a warmer and more liveable kitchen designed around our lifestyles. Bastide was born from this demand for beauty with utility; combining form and function with a continental twist.
Capturing the simplicity and charm of a country kitchen, Bastide is timeless, robust and built for a lifetime at the heart of your home, by applying heritage ideas to modern culture.

Incomparable craftsmanship emphasizes the sleekness that Sutton brings to the modern kitchen. With its smooth front finish, this fireclay sink is as dependable as it is durable, and it will add reassuring warmth and style to your kitchen for years to come.
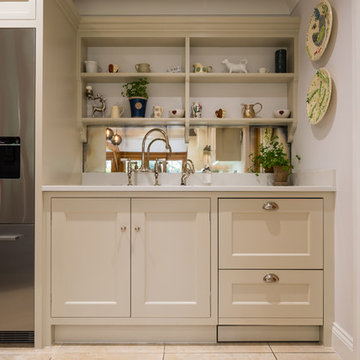
This high end modern country style kitchen, handcrafted with meticulous attention to detail at our workshop in Bovingdon, is completely bespoke and unique. Hand painted in a light grey it transforms and brighten the open plan living space. A beautiful and timeless addition to this Hertfordshire home.

Victor Grandgeorges
パリにある高級な広いカントリー風のおしゃれなキッチン (アンダーカウンターシンク、インセット扉のキャビネット、青いキャビネット、木材カウンター、茶色いキッチンパネル、木材のキッチンパネル、シルバーの調理設備、セラミックタイルの床、白い床) の写真
パリにある高級な広いカントリー風のおしゃれなキッチン (アンダーカウンターシンク、インセット扉のキャビネット、青いキャビネット、木材カウンター、茶色いキッチンパネル、木材のキッチンパネル、シルバーの調理設備、セラミックタイルの床、白い床) の写真
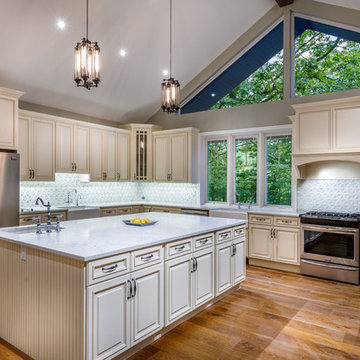
Incomparable craftsmanship emphasizes the sleekness that Sutton brings to the modern kitchen. With its smooth front finish, this fireclay sink is as dependable as it is durable, and it will add reassuring warmth and style to your kitchen for years to come.
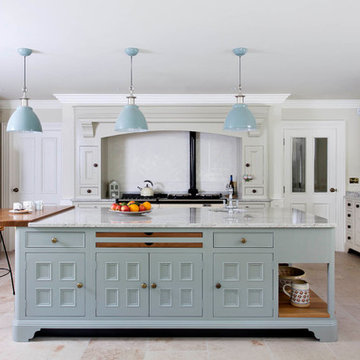
This beautifully designed and lovingly crafted bespoke handcrafted kitchen features a four panelled slip detailed door. The 30mm tulip wood cabintery has been handpainted in Farrow & Ball Old White with island in Pigeon and wall panelling in Slipper Satin. An Iroko breakfast bar brings warmth and texture, while contrasting nicely with the 30mm River White granite work surface. Images Infinity Media
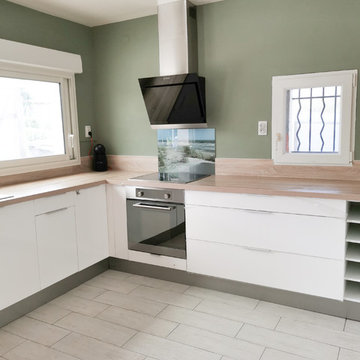
Pour cette cuisine tout en simplicité, nous avons choisi une crédence particulière pour donner la touche "originale" du projet.
Tous le matériel (mobilier, revêtement sol et mur, électro ménagé, plan de travail et faux plafond) ont coûtés 3500€
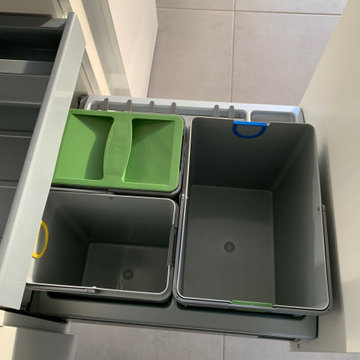
Cuisines Turini spécialiste de la cuisine, de la salle de bains et du rangement intégré à Toulouse et son agglomération depuis 1993 vous accompagne tout au long de votre projet.
Pour cette cuisine nous avons apporté le plus grand soin à la conception de ce nouvel espace à vivre afin qu'il devienne un lieu privilégié de bien être pour cette famille.
Ce grand espace dispose de beaucoup de luminosité ce qui met en valeur le choix des façades blanches hautes brillances avec le plan de travail aspect béton ardoise gris foncé.
Les poignées sont profilées aspect inox.
Cette cuisine à Toulouse est disposée en L avec un décroché plan de travail aspect béton ardoise gris foncé.
Elle est composée de la façon suivante :
- Meubles bas avec un tiroir intérieur un coulissant.
- Meuble support table de cuisson et four.
- Meuble suspendu au dessus de la hotte.
- Meuble bas d'angle.
- Meuble bas sous évier un coulissant avec poubelle à tri des déchets avec 3 conteneurs un de 18 litres et deux de 8 litres.
- Façade pour lave-vaisselle entièrement intégré sous plan.
- Meuble bas une porte deux étagères réglables.
- Meuble suspendu pour micro-ondes.
- Façade pour lave-linge entièrement intégré.
- Armoire pour électroménager intégré.
Vous souhaitez réaliser une cuisine façades blanches brillantes et plan de travail aspect béton ardoise gris avec poubelle à tri des déchets ?
Rendez-vous dans l'un de nos agences Cuisines Turini à Toulouse, Portet sur Garonne ou à Quint Fonsegrives ouvertes du Lundi au Samedi de 10h à 19h ou contactez nous via le formulaire de contact.
CONTACTEZ-NOUS
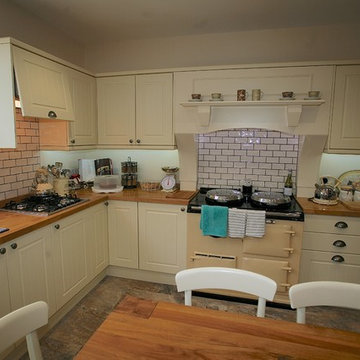
New Image are proud to have supplied the Kitchen, Bathroom & tiles for Pump Cottage, a beautiful Edwardian property situated in Friar Waddon, Dorset.
The kitchen was supplied in March 2015 and details of all the kitchen products used are below:
Kitchen doors - Newport style in Vanilla colour
Worktops - Premier Solid wood in European Oak
Appliances –
• Neff Series 5 Double built in Circo therm oven allowing simultaneous cooking on all levels with no intermingling of flavours. – Energy rating A, with CeramiClean liners (back, roof and sides). 12 Operating functions to main oven, clear text display, drop down triple gazed doors. Electronic oven cleaning setting. 30 litre capacity to top oven & 67 litre capacity to main oven.
• Neff fully integrated dishwasher A++ energy rating. 13 place settings, 5 programmes including quick wash function, pre rinse and economy.
Sink & Tap - Franke Specialist double bowl ceramic sink VBK720 by Villeroy & Boch with Franke Specialist Bridge Lever tap in Chrome.
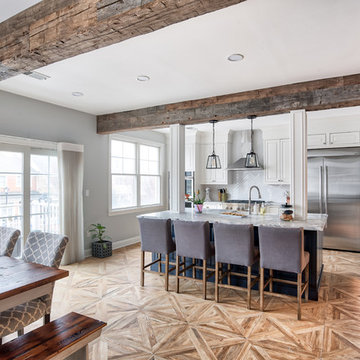
The kitchen has become the heart of the home, so space was very important to this client. So many areas to entertain, either at the island or a table that seats 12.
.
Photos by Chris Veith
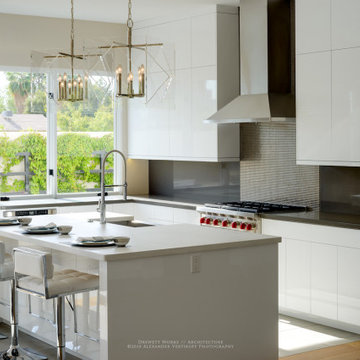
A fresh interpretation of the western farmhouse, The Sycamore, with its high pitch rooflines, custom interior trusses, and reclaimed hardwood floors offers irresistible modern warmth.
When merging the past indigenous citrus farms with today’s modern aesthetic, the result is a celebration of the Western Farmhouse. The goal was to craft a community canvas where homes exist as a supporting cast to an overall community composition. The extreme continuity in form, materials, and function allows the residents and their lives to be the focus rather than architecture. The unified architectural canvas catalyzes a sense of community rather than the singular aesthetic expression of 16 individual homes. This sense of community is the basis for the culture of The Sycamore.
The western farmhouse revival style embodied at The Sycamore features elegant, gabled structures, open living spaces, porches, and balconies. Utilizing the ideas, methods, and materials of today, we have created a modern twist on an American tradition. While the farmhouse essence is nostalgic, the cool, modern vibe brings a balance of beauty and efficiency. The modern aura of the architecture offers calm, restoration, and revitalization.
Located at 37th Street and Campbell in the western portion of the popular Arcadia residential neighborhood in Central Phoenix, the Sycamore is surrounded by some of Central Phoenix’s finest amenities, including walkable access to premier eateries such as La Grande Orange, Postino, North, and Chelsea’s Kitchen.
Project Details: The Sycamore, Phoenix, AZ
Architecture: Drewett Works
Builder: Sonora West Development
Developer: EW Investment Funding
Interior Designer: Homes by 1962
Photography: Alexander Vertikoff
Awards:
Best in American Living Award for Best Single Family Production Home 4,501-5,000 sq ft Built for Sale
Gold Nugget Award of Merit – Best Residential Detached Collection of the Year
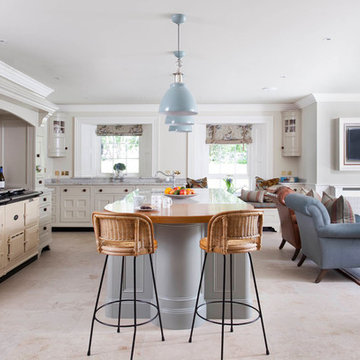
This beautifully designed and lovingly crafted bespoke handcrafted kitchen features a four panelled slip detailed door. The 30mm tulip wood cabintery has been handpainted in Farrow & Ball Old White with island in Pigeon and wall panelling in Slipper Satin. An Iroko breakfast bar brings warmth and texture, while contrasting nicely with the 30mm River White granite work surface. Images Infinity Media
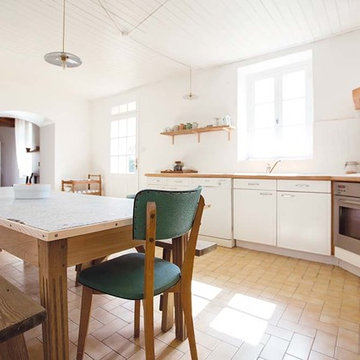
Arnaud Boussac
ナントにある広いカントリー風のおしゃれなキッチン (アンダーカウンターシンク、フラットパネル扉のキャビネット、白いキャビネット、タイルカウンター、白いキッチンパネル、セラミックタイルのキッチンパネル、シルバーの調理設備、セラミックタイルの床、アイランドなし、ベージュの床、白いキッチンカウンター) の写真
ナントにある広いカントリー風のおしゃれなキッチン (アンダーカウンターシンク、フラットパネル扉のキャビネット、白いキャビネット、タイルカウンター、白いキッチンパネル、セラミックタイルのキッチンパネル、シルバーの調理設備、セラミックタイルの床、アイランドなし、ベージュの床、白いキッチンカウンター) の写真
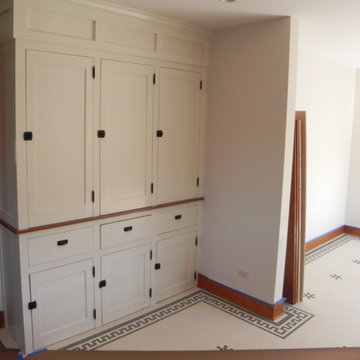
The kitchen side of the refit cabinet adjoining the dining room.
シカゴにある広いカントリー風のおしゃれなキッチン (エプロンフロントシンク、フラットパネル扉のキャビネット、中間色木目調キャビネット、御影石カウンター、シルバーの調理設備、セラミックタイルの床) の写真
シカゴにある広いカントリー風のおしゃれなキッチン (エプロンフロントシンク、フラットパネル扉のキャビネット、中間色木目調キャビネット、御影石カウンター、シルバーの調理設備、セラミックタイルの床) の写真
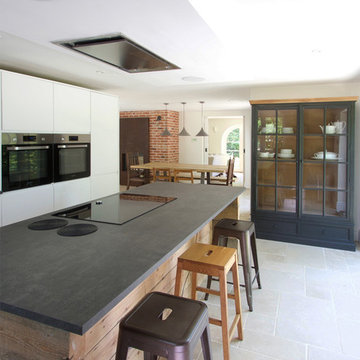
An eclectic mix of styles for the open plan kitchen with bifold doors at a beautifully extended, restored and renovated country house.
サリーにある高級な広いカントリー風のおしゃれなキッチン (フラットパネル扉のキャビネット、白いキャビネット、緑のキッチンパネル、シルバーの調理設備、セラミックタイルの床、ベージュの床、黒いキッチンカウンター) の写真
サリーにある高級な広いカントリー風のおしゃれなキッチン (フラットパネル扉のキャビネット、白いキャビネット、緑のキッチンパネル、シルバーの調理設備、セラミックタイルの床、ベージュの床、黒いキッチンカウンター) の写真
広いカントリー風のL型キッチン (インセット扉のキャビネット、フラットパネル扉のキャビネット、セラミックタイルの床、合板フローリング) の写真
1