カントリー風のコの字型キッチン (グレーのキャビネット、全タイプのキャビネット扉、マルチカラーの床) の写真
絞り込み:
資材コスト
並び替え:今日の人気順
写真 1〜20 枚目(全 36 枚)

シカゴにある高級な広いカントリー風のおしゃれなキッチン (エプロンフロントシンク、シェーカースタイル扉のキャビネット、グレーのキャビネット、白いキッチンパネル、テラコッタタイルのキッチンパネル、シルバーの調理設備、大理石の床、マルチカラーの床、白いキッチンカウンター) の写真
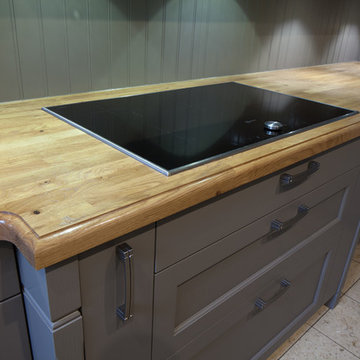
ハンブルクにある高級な広いカントリー風のおしゃれなキッチン (シングルシンク、落し込みパネル扉のキャビネット、グレーのキャビネット、木材カウンター、グレーのキッチンパネル、黒い調理設備、セラミックタイルの床、アイランドなし、マルチカラーの床) の写真
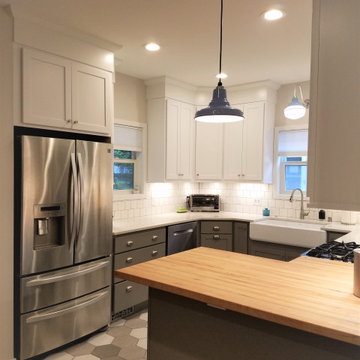
2 tone cabinets, with very tall ceiling.
Back corner with angled pull out trash.
他の地域にあるお手頃価格の中くらいなカントリー風のおしゃれなキッチン (エプロンフロントシンク、シェーカースタイル扉のキャビネット、グレーのキャビネット、クオーツストーンカウンター、白いキッチンパネル、セラミックタイルのキッチンパネル、シルバーの調理設備、セラミックタイルの床、マルチカラーの床、白いキッチンカウンター) の写真
他の地域にあるお手頃価格の中くらいなカントリー風のおしゃれなキッチン (エプロンフロントシンク、シェーカースタイル扉のキャビネット、グレーのキャビネット、クオーツストーンカウンター、白いキッチンパネル、セラミックタイルのキッチンパネル、シルバーの調理設備、セラミックタイルの床、マルチカラーの床、白いキッチンカウンター) の写真
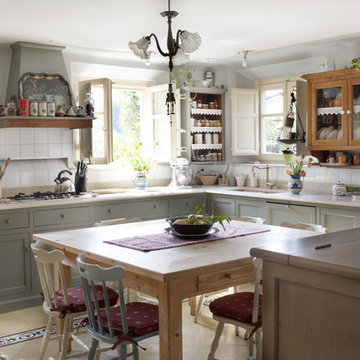
Cucina realizzata interamente in legno massello con meravigliose finiture laccate e ante a filo. I colori tenui e delicati restituiscono uno stile accogliente ma fresco allo stesso tempo.

Nice open concept of the entire main floor: arch between living room and dining room replicated when kitchen was opened to dining room. — at Wallingford, Seattle.
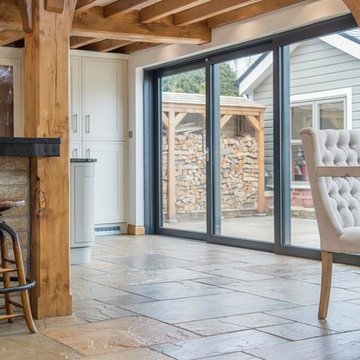
Damian James Bramley, DJB Photography
他の地域にあるラグジュアリーな広いカントリー風のおしゃれなキッチン (ドロップインシンク、ルーバー扉のキャビネット、グレーのキャビネット、黒いキッチンパネル、黒い調理設備、スレートの床、マルチカラーの床、黒いキッチンカウンター) の写真
他の地域にあるラグジュアリーな広いカントリー風のおしゃれなキッチン (ドロップインシンク、ルーバー扉のキャビネット、グレーのキャビネット、黒いキッチンパネル、黒い調理設備、スレートの床、マルチカラーの床、黒いキッチンカウンター) の写真
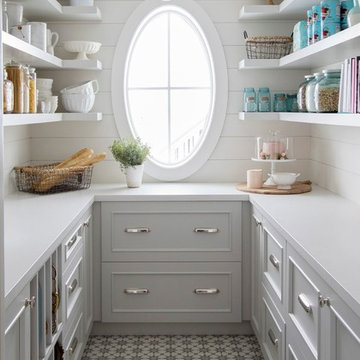
Pantry with Shiplap
バンクーバーにあるカントリー風のおしゃれなコの字型キッチン (落し込みパネル扉のキャビネット、グレーのキャビネット、マルチカラーの床、白いキッチンカウンター) の写真
バンクーバーにあるカントリー風のおしゃれなコの字型キッチン (落し込みパネル扉のキャビネット、グレーのキャビネット、マルチカラーの床、白いキッチンカウンター) の写真
Although the kitchen is small – the appeal and the charm makes up for its small size and has a large impact on the functionality with all the modern conveniences and old charm materials.
Homeowners’ request: A contemporary farmhouse kitchen with a bright feel, modern appliances and open shelving for cook books, loads of storage and a space for baking.
I want my space to be functional, yet airy and not cluttered with stuff. I love my garden and would love to have easy access for all my herbs and chili peppers. I love spending my week-ends admiring the endless recipes from my cook books.
Designer secret: The combination of clean, crisp counters and slick appliances contrasts nicely with the heavy pattern of the floor tile and back splash, combining warm tones for the cabinetry and rich black hardware contrasts brings it all together. The blending of painted white trim, warm grey wall paint and the lacquered warm gray-(griege) cabinets, is interesting and layered. It creates more of a custom, blended look as opposed to an all white kitchen.
Materials used: CABINETS; double shaker custom doors with a polymer matte finish lacquer color Sico 6206-42 – QUARTZ COUNTERS; Lynx of Siberia – FLOOR TILE; Unika Freedom 24” x 24” – BACKSPLASH; Arabesque warm grey – WALL PAINT; 6206-21 Sketch paper
Although the kitchen is small – the appeal and the charm makes up for its small size and has a large impact on the functionality with all the modern conveniences and old charm materials.
Homeowners’ request: A contemporary farmhouse kitchen with a bright feel, modern appliances and open shelving for cook books, loads of storage and a space for baking.
I want my space to be functional, yet airy and not cluttered with stuff. I love my garden and would love to have easy access for all my herbs and chili peppers. I love spending my week-ends admiring the endless recipes from my cook books.
Designer secret: The combination of clean, crisp counters and slick appliances contrasts nicely with the heavy pattern of the floor tile and back splash, combining warm tones for the cabinetry and rich black hardware contrasts brings it all together. The blending of painted white trim, warm grey wall paint and the lacquered warm gray-(griege) cabinets, is interesting and layered. It creates more of a custom, blended look as opposed to an all white kitchen.
Materials used: CABINETS; double shaker custom doors with a polymer matte finish lacquer color Sico 6206-42 – QUARTZ COUNTERS; Lynx of Siberia – FLOOR TILE; Unika Freedom 24” x 24” – BACKSPLASH; Arabesque warm grey – WALL PAINT; 6206-21 Sketch paper
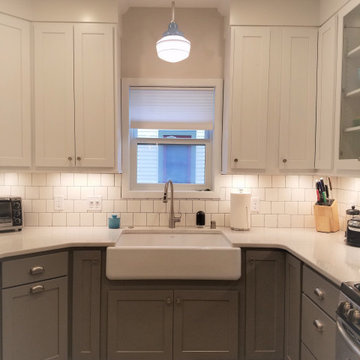
Apron sink with new window location
他の地域にあるお手頃価格の中くらいなカントリー風のおしゃれなキッチン (エプロンフロントシンク、シェーカースタイル扉のキャビネット、グレーのキャビネット、クオーツストーンカウンター、白いキッチンパネル、セラミックタイルのキッチンパネル、シルバーの調理設備、セラミックタイルの床、マルチカラーの床、白いキッチンカウンター) の写真
他の地域にあるお手頃価格の中くらいなカントリー風のおしゃれなキッチン (エプロンフロントシンク、シェーカースタイル扉のキャビネット、グレーのキャビネット、クオーツストーンカウンター、白いキッチンパネル、セラミックタイルのキッチンパネル、シルバーの調理設備、セラミックタイルの床、マルチカラーの床、白いキッチンカウンター) の写真
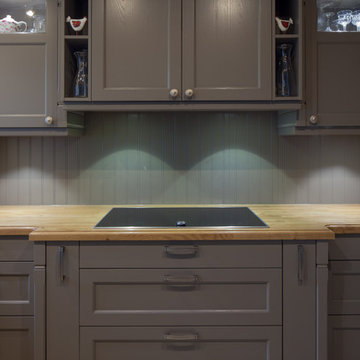
ハンブルクにある高級な広いカントリー風のおしゃれなキッチン (シングルシンク、落し込みパネル扉のキャビネット、グレーのキャビネット、木材カウンター、グレーのキッチンパネル、黒い調理設備、セラミックタイルの床、アイランドなし、マルチカラーの床) の写真
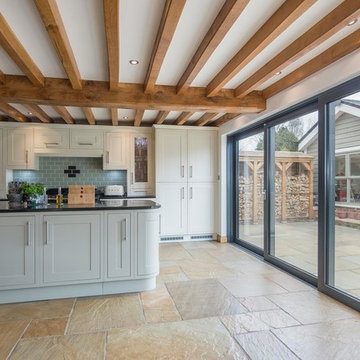
Damian James Bramley, DJB Photography
他の地域にあるラグジュアリーな広いカントリー風のおしゃれなキッチン (ルーバー扉のキャビネット、グレーのキャビネット、御影石カウンター、スレートの床、マルチカラーの床、黒いキッチンカウンター) の写真
他の地域にあるラグジュアリーな広いカントリー風のおしゃれなキッチン (ルーバー扉のキャビネット、グレーのキャビネット、御影石カウンター、スレートの床、マルチカラーの床、黒いキッチンカウンター) の写真
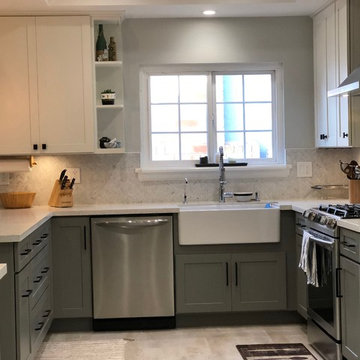
This kitchen was carefully designed over a period of three weeks, choosing very good quality materials such as cabinets, countertop, tile and lights.
To create an excellent design just as our client expected.
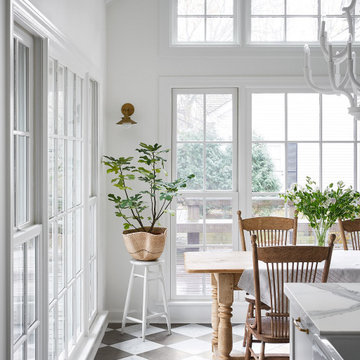
シカゴにある高級な広いカントリー風のおしゃれなキッチン (エプロンフロントシンク、シェーカースタイル扉のキャビネット、グレーのキャビネット、白いキッチンパネル、テラコッタタイルのキッチンパネル、シルバーの調理設備、大理石の床、マルチカラーの床、白いキッチンカウンター) の写真
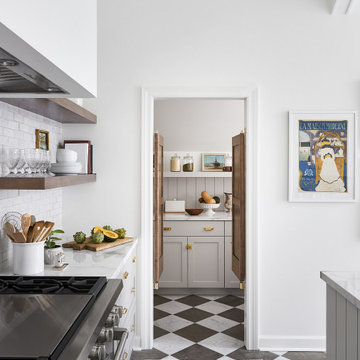
シカゴにある高級な広いカントリー風のおしゃれなキッチン (エプロンフロントシンク、シェーカースタイル扉のキャビネット、グレーのキャビネット、白いキッチンパネル、テラコッタタイルのキッチンパネル、シルバーの調理設備、大理石の床、マルチカラーの床、白いキッチンカウンター) の写真
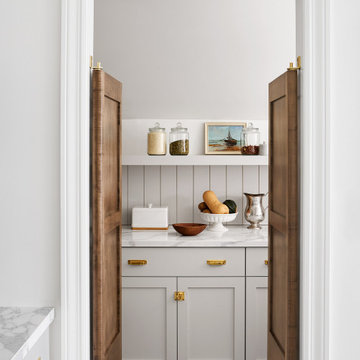
シカゴにある高級な広いカントリー風のおしゃれなキッチン (エプロンフロントシンク、シェーカースタイル扉のキャビネット、グレーのキャビネット、白いキッチンパネル、テラコッタタイルのキッチンパネル、シルバーの調理設備、大理石の床、マルチカラーの床、白いキッチンカウンター) の写真
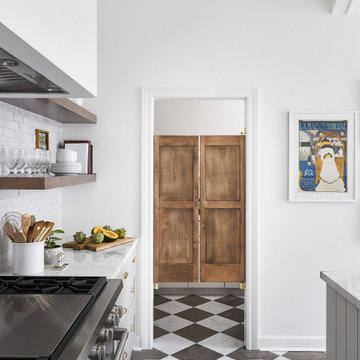
シカゴにある高級な広いカントリー風のおしゃれなキッチン (エプロンフロントシンク、シェーカースタイル扉のキャビネット、グレーのキャビネット、白いキッチンパネル、テラコッタタイルのキッチンパネル、シルバーの調理設備、大理石の床、マルチカラーの床、白いキッチンカウンター) の写真
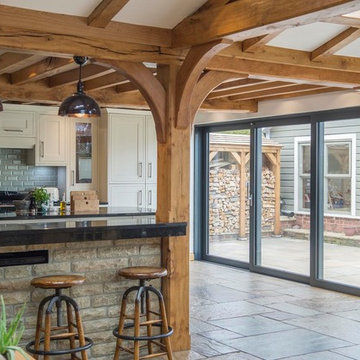
Damian James Bramley, DJB Photography
他の地域にあるラグジュアリーな広いカントリー風のおしゃれなキッチン (ドロップインシンク、ルーバー扉のキャビネット、グレーのキャビネット、黒いキッチンパネル、黒い調理設備、スレートの床、マルチカラーの床、黒いキッチンカウンター) の写真
他の地域にあるラグジュアリーな広いカントリー風のおしゃれなキッチン (ドロップインシンク、ルーバー扉のキャビネット、グレーのキャビネット、黒いキッチンパネル、黒い調理設備、スレートの床、マルチカラーの床、黒いキッチンカウンター) の写真
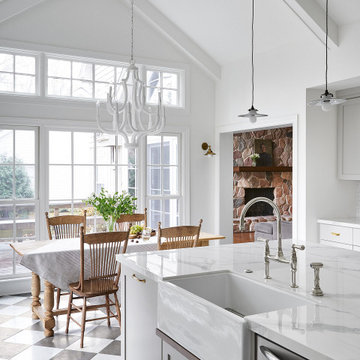
シカゴにある高級な広いカントリー風のおしゃれなキッチン (エプロンフロントシンク、シェーカースタイル扉のキャビネット、グレーのキャビネット、白いキッチンパネル、テラコッタタイルのキッチンパネル、シルバーの調理設備、大理石の床、マルチカラーの床、白いキッチンカウンター) の写真
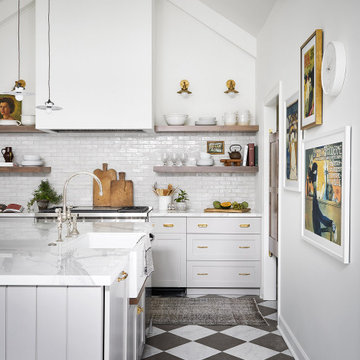
シカゴにある高級な広いカントリー風のおしゃれなキッチン (エプロンフロントシンク、シェーカースタイル扉のキャビネット、グレーのキャビネット、白いキッチンパネル、テラコッタタイルのキッチンパネル、シルバーの調理設備、大理石の床、マルチカラーの床、白いキッチンカウンター) の写真
カントリー風のコの字型キッチン (グレーのキャビネット、全タイプのキャビネット扉、マルチカラーの床) の写真
1