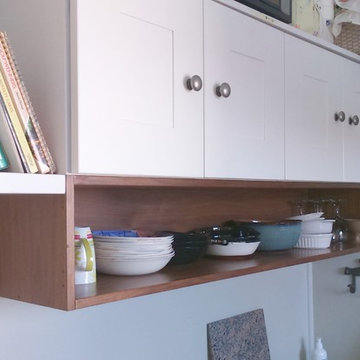カントリー風のキッチン (濃色木目調キャビネット、全タイプのキャビネット扉、フラットパネル扉のキャビネット、オープンシェルフ) の写真
絞り込み:
資材コスト
並び替え:今日の人気順
写真 141〜160 枚目(全 224 枚)
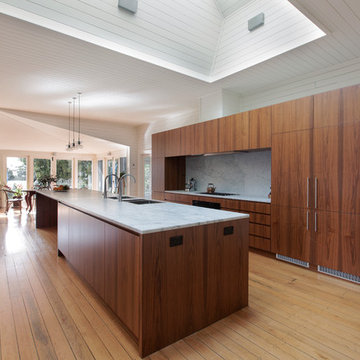
シドニーにある広いカントリー風のおしゃれなキッチン (ドロップインシンク、フラットパネル扉のキャビネット、濃色木目調キャビネット、大理石カウンター、白いキッチンパネル、大理石のキッチンパネル、淡色無垢フローリング) の写真
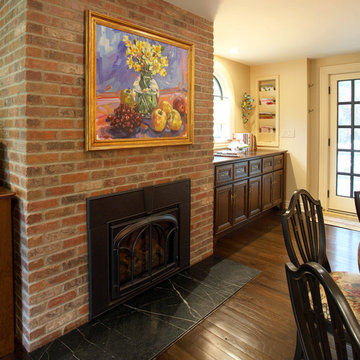
No country kitchen is complete without a brick clad fireplace. This eco-friendly renovation of a 1780’s farmhouse kitchen was an exciting challenge. Every aspect of the design was focused on minimizing our carbon footprint and maximizing efficiency.
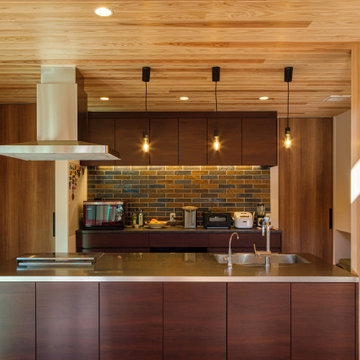
他の地域にある広いカントリー風のおしゃれなキッチン (一体型シンク、フラットパネル扉のキャビネット、濃色木目調キャビネット、ステンレスカウンター、マルチカラーのキッチンパネル、セラミックタイルのキッチンパネル、濃色無垢フローリング、茶色い床、板張り天井) の写真
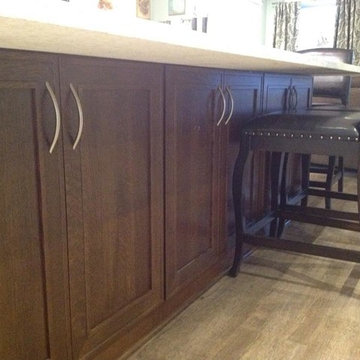
コロンバスにあるお手頃価格の中くらいなカントリー風のおしゃれなキッチン (アンダーカウンターシンク、フラットパネル扉のキャビネット、濃色木目調キャビネット、クオーツストーンカウンター、白いキッチンパネル、セラミックタイルのキッチンパネル、シルバーの調理設備、リノリウムの床、茶色い床) の写真
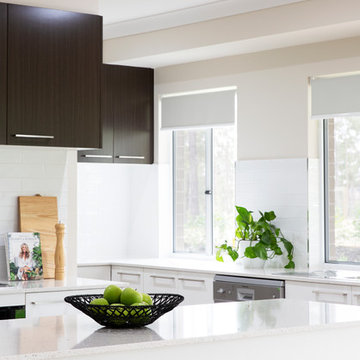
A large open kitchen with a walk in pantry provides an abundance of storage for a large and growing family or enthusiastic cooking conniseurs.
ブリスベンにある高級な広いカントリー風のおしゃれなキッチン (ダブルシンク、フラットパネル扉のキャビネット、濃色木目調キャビネット、人工大理石カウンター、白いキッチンパネル、セラミックタイルのキッチンパネル、シルバーの調理設備、クッションフロア、茶色い床、白いキッチンカウンター) の写真
ブリスベンにある高級な広いカントリー風のおしゃれなキッチン (ダブルシンク、フラットパネル扉のキャビネット、濃色木目調キャビネット、人工大理石カウンター、白いキッチンパネル、セラミックタイルのキッチンパネル、シルバーの調理設備、クッションフロア、茶色い床、白いキッチンカウンター) の写真
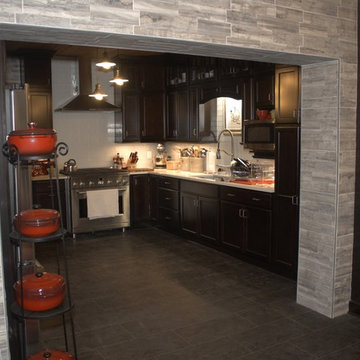
Completed kitchen project.
Robert Sparrow
コロンバスにある高級な中くらいなカントリー風のおしゃれなキッチン (アンダーカウンターシンク、フラットパネル扉のキャビネット、濃色木目調キャビネット、珪岩カウンター、白いキッチンパネル、サブウェイタイルのキッチンパネル、シルバーの調理設備、ラミネートの床、グレーの床、グレーのキッチンカウンター) の写真
コロンバスにある高級な中くらいなカントリー風のおしゃれなキッチン (アンダーカウンターシンク、フラットパネル扉のキャビネット、濃色木目調キャビネット、珪岩カウンター、白いキッチンパネル、サブウェイタイルのキッチンパネル、シルバーの調理設備、ラミネートの床、グレーの床、グレーのキッチンカウンター) の写真
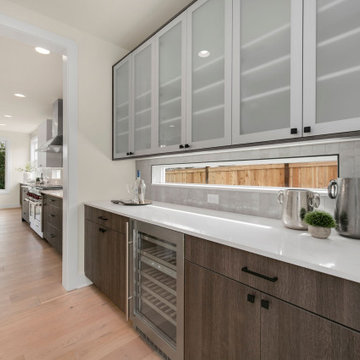
The Harlow's prep kitchen seamlessly integrates into the open concept design, creating a harmonious flow between the main kitchen and the prep area. With its gray cabinets, white countertop, and stainless steel appliances, the prep kitchen mirrors the style and design of the main kitchen, ensuring a cohesive and visually appealing space. The white glass cabinets and black cabinet hardware add a touch of sophistication, while the light hardwood floors and gray subway tiles contribute to a modern and inviting atmosphere. This open concept layout allows for easy communication and effortless transitions while cooking and entertaining, making the Harlow's kitchen a functional and stylish space for culinary activities.
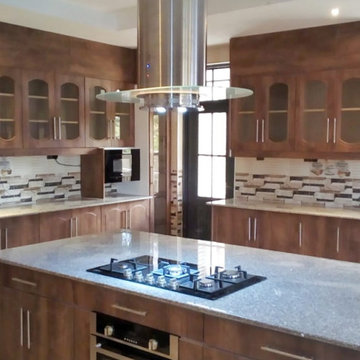
Newmatic supplied the built in kitchen appliances to this kitchen in a Kenyan villa.
他の地域にあるお手頃価格の広いカントリー風のおしゃれなキッチン (ドロップインシンク、フラットパネル扉のキャビネット、濃色木目調キャビネット、御影石カウンター、マルチカラーのキッチンパネル、モザイクタイルのキッチンパネル、シルバーの調理設備、クッションフロア、黄色い床、マルチカラーのキッチンカウンター) の写真
他の地域にあるお手頃価格の広いカントリー風のおしゃれなキッチン (ドロップインシンク、フラットパネル扉のキャビネット、濃色木目調キャビネット、御影石カウンター、マルチカラーのキッチンパネル、モザイクタイルのキッチンパネル、シルバーの調理設備、クッションフロア、黄色い床、マルチカラーのキッチンカウンター) の写真
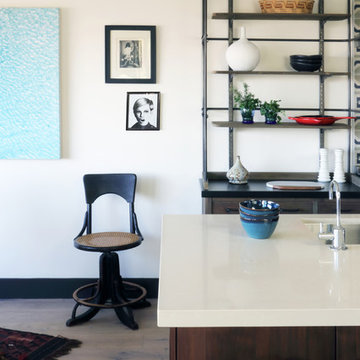
Construction by: SoCal Contractor
Interior Design by: Lori Dennis Inc
Photography by: Roy Yerushalmi
ロサンゼルスにある高級な広いカントリー風のおしゃれなキッチン (アンダーカウンターシンク、フラットパネル扉のキャビネット、濃色木目調キャビネット、人工大理石カウンター、ベージュキッチンパネル、セメントタイルのキッチンパネル、シルバーの調理設備、無垢フローリング、茶色い床) の写真
ロサンゼルスにある高級な広いカントリー風のおしゃれなキッチン (アンダーカウンターシンク、フラットパネル扉のキャビネット、濃色木目調キャビネット、人工大理石カウンター、ベージュキッチンパネル、セメントタイルのキッチンパネル、シルバーの調理設備、無垢フローリング、茶色い床) の写真
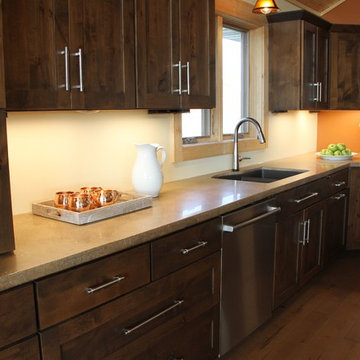
Our homeowner wanted a kitchen island inspired by one-of-a-kind agate stone. Their custom island features a high-profile live edge, while the coordinating counters offer a more subtle straight edge. The island, ideal for serving breakfast and entertaining, brings the whole kitchen together and more than doubles the available counter space. With overhead lighting, this island is the ideal work space.
Photo Credit: Becky Ankeny Design
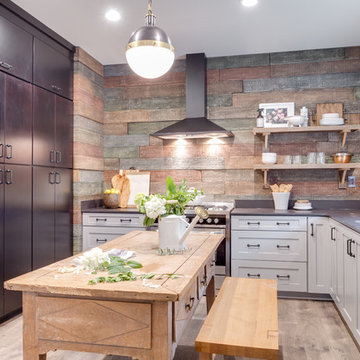
フェニックスにある高級な中くらいなカントリー風のおしゃれなキッチン (アンダーカウンターシンク、フラットパネル扉のキャビネット、濃色木目調キャビネット、コンクリートカウンター、茶色いキッチンパネル、木材のキッチンパネル、淡色無垢フローリング、茶色い床、シルバーの調理設備) の写真
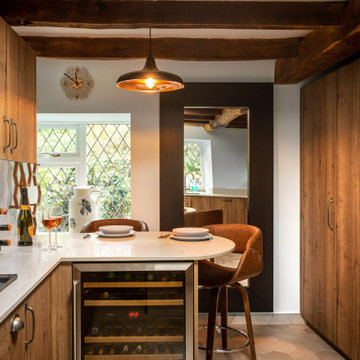
These tall cabinets have been bespoke made to fit in with the low height of the ceiling and the beams.
コーンウォールにあるお手頃価格の中くらいなカントリー風のおしゃれなキッチン (フラットパネル扉のキャビネット、濃色木目調キャビネット) の写真
コーンウォールにあるお手頃価格の中くらいなカントリー風のおしゃれなキッチン (フラットパネル扉のキャビネット、濃色木目調キャビネット) の写真
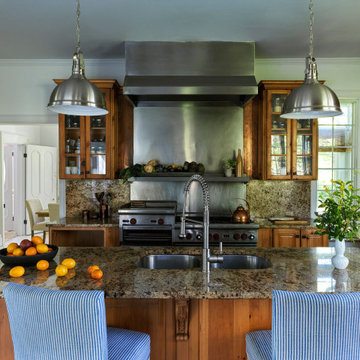
ニューヨークにあるラグジュアリーな広いカントリー風のおしゃれなアイランドキッチン (ダブルシンク、フラットパネル扉のキャビネット、濃色木目調キャビネット、大理石カウンター、シルバーの調理設備、グレーのキッチンカウンター) の写真
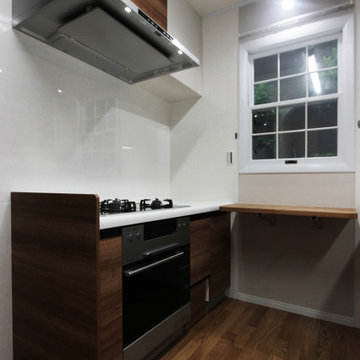
■キッチン改修工事
味わいのある吊戸収納や窓を生かしつつ、落ち着いた雰囲気のキッチン空間を施主と共につくりました。
可動式のカウンターを設置。奥様がそこで日々デスク作業をされます♪
東京都下にある小さなカントリー風のおしゃれなII型キッチン (フラットパネル扉のキャビネット、濃色木目調キャビネット、人工大理石カウンター、茶色いキッチンパネル、茶色いキッチンカウンター) の写真
東京都下にある小さなカントリー風のおしゃれなII型キッチン (フラットパネル扉のキャビネット、濃色木目調キャビネット、人工大理石カウンター、茶色いキッチンパネル、茶色いキッチンカウンター) の写真
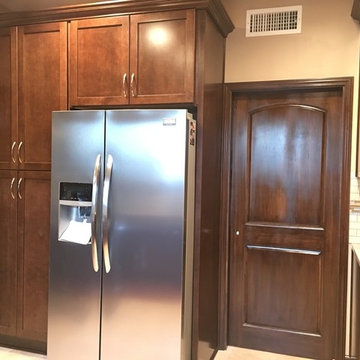
インディアナポリスにある高級な広いカントリー風のおしゃれなキッチン (アンダーカウンターシンク、フラットパネル扉のキャビネット、濃色木目調キャビネット、御影石カウンター、ベージュキッチンパネル、サブウェイタイルのキッチンパネル、シルバーの調理設備、セラミックタイルの床、ベージュの床) の写真
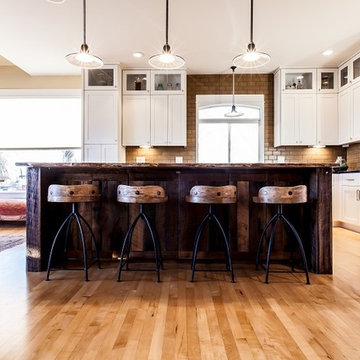
デンバーにある高級な中くらいなカントリー風のおしゃれなキッチン (エプロンフロントシンク、フラットパネル扉のキャビネット、濃色木目調キャビネット、ソープストーンカウンター、緑のキッチンパネル、テラコッタタイルのキッチンパネル、シルバーの調理設備、無垢フローリング、茶色い床、青いキッチンカウンター) の写真
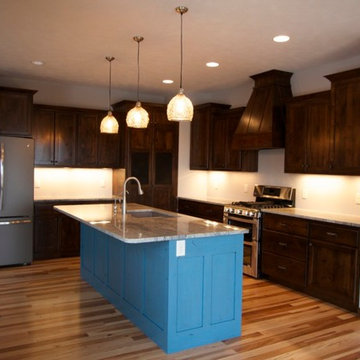
他の地域にあるカントリー風のおしゃれなキッチン (フラットパネル扉のキャビネット、濃色木目調キャビネット、御影石カウンター、シルバーの調理設備、淡色無垢フローリング、ドロップインシンク) の写真
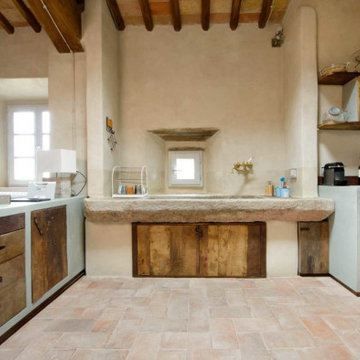
Antique limestone sink for the powder room by Phoenician Stone.
ラグジュアリーな巨大なカントリー風のおしゃれなキッチン (エプロンフロントシンク、ライムストーンカウンター、ライムストーンの床、ベージュの床、ベージュのキッチンカウンター、フラットパネル扉のキャビネット、濃色木目調キャビネット) の写真
ラグジュアリーな巨大なカントリー風のおしゃれなキッチン (エプロンフロントシンク、ライムストーンカウンター、ライムストーンの床、ベージュの床、ベージュのキッチンカウンター、フラットパネル扉のキャビネット、濃色木目調キャビネット) の写真
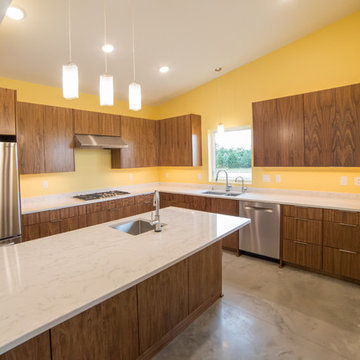
Surrounded by trees to the north and old farm buildings, the Agnew Farmhouse naturally took shape to capture the expansive southern views of the prairie on which it resides. Inspired from the rural venacular of the property, the home was designed for an engaged couple looking to spend their days on the family farm. Built next to the original house on the property, a story of past, present, and future continues to be written. The south facing porch is shaded by the upper level and offers easy access from yard to the heart of the home. North Dakota offers challenging weather, so naturally a south-west facing garage to melt the snow from the driveway is often required. This also allowed for the the garage to be hidden from sight as you approach the home from the NE. Respecting its surroundings, the home emphasizes modern design and simple farmer logic to create a home for the couple to begin their marriage and grow old together. Cheers to what was, what is, and what's to come...
Tim Anderson
カントリー風のキッチン (濃色木目調キャビネット、全タイプのキャビネット扉、フラットパネル扉のキャビネット、オープンシェルフ) の写真
8
