お手頃価格の白いカントリー風のキッチン (グレーのキッチンカウンター、マルチカラーのキッチンカウンター) の写真
絞り込み:
資材コスト
並び替え:今日の人気順
写真 1〜20 枚目(全 72 枚)

The beautiful lake house that finally got the beautiful kitchen to match. A sizable project that involved removing walls and reconfiguring spaces with the goal to create a more usable space for this active family that loves to entertain. The kitchen island is massive - so much room for cooking, projects and entertaining. The family loves their open pantry - a great functional space that is easy to access everything the family needs from a coffee bar to the mini bar complete with ice machine and mini glass front fridge. The results of a great collaboration with the homeowners who had tricky spaces to work with.
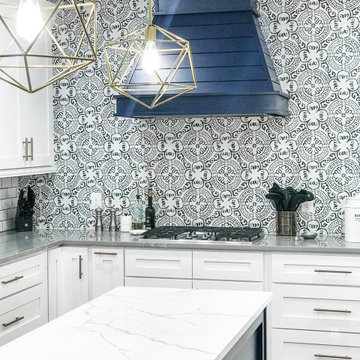
Beautiful farmhouse kitchen with shiplap hood and fun mosaic backsplash. The gold fixtures really pop against the navy hood and backsplash.
アトランタにあるお手頃価格の中くらいなカントリー風のおしゃれなキッチン (エプロンフロントシンク、シェーカースタイル扉のキャビネット、白いキャビネット、クオーツストーンカウンター、マルチカラーのキッチンパネル、磁器タイルのキッチンパネル、シルバーの調理設備、無垢フローリング、茶色い床、グレーのキッチンカウンター) の写真
アトランタにあるお手頃価格の中くらいなカントリー風のおしゃれなキッチン (エプロンフロントシンク、シェーカースタイル扉のキャビネット、白いキャビネット、クオーツストーンカウンター、マルチカラーのキッチンパネル、磁器タイルのキッチンパネル、シルバーの調理設備、無垢フローリング、茶色い床、グレーのキッチンカウンター) の写真
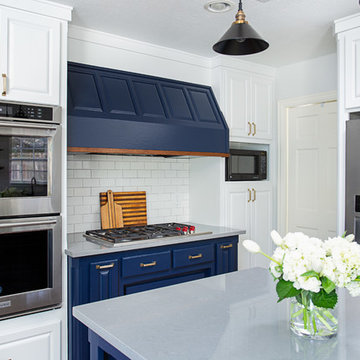
We introduce to you one of our newer services we are providing here at Kitchen Design Concepts: spaces that just need a little reviving! As of recent, we are taking on projects that are in need of minimal updating, as in, spaces that don’t need a full-on remodel. Yes, you heard right! If your space has good bones, you like the layout of your kitchen, and you just need a few cosmetic changes, then today’s feature is for you! Recently, we updated a space where we did just this! The kitchen was in need of a little love, some fresh paint, and new finishes. And if we’re being honest here, the result looks almost as if the kitchen had a full-on remodel! To learn more about this space and how we did our magic, continue reading below:
The Before and After
First, see what an impact new finishes can make! The “before” image shows a kitchen with outdated finishes such as the tile countertops, backsplash, and cabinetry finish. The “after” image, is a kitchen that looks almost as if its brand new, the image speaks for itself!
Cabinetry
With the wooden cabinetry in this kitchen already having great bones, all we needed to do was our refinishing process that involved removing door and drawer fronts, sanding, priming, and painting. The main color of the cabinetry is white (Sherwin Williams Pure White 7005) and as an accent, we applied a deep navy blue that really pops in this space (Sherwin Willaims Naval 6244). As a special design element, we incorporated a natural wooden band across the hood which is subtle but adds an element of surprise.
Countertops
The original countertops in this space were a 12×12 tile with cracks and discolored grout from all the wear and tear. To replace the countertops, we installed a clean and crisp quartz that is not only durable but easy to maintain (no grout here!). The 3cm countertops are a Cambria quartz in a grey-tone color (Carrick).
Backsplash
Keeping things simple, yet classic, we installed a 3×6 subway tile from Interceramic. The crisp white pairs well with all the other finishes of the space and really brighten the space up! To spice things up, we paired the white tile with a contrasting grout color (Cape Grey) that matches the countertop. This is a simple method to add interest to your white backsplash!
Fixtures and Fittings
For the fixtures and fittings of the kitchen, we wanted pieces that made a statement. That’s why we selected this industrial style faucet from Brizo! The faucet is a Brizo LITZE™ PULL-DOWN FAUCET WITH ARC SPOUT AND INDUSTRIAL HANDLE (63044LF-BLGL). The matte black paired with the luxe gold elements really make a statement! To match the gold elements of the faucet, we installed cabinetry hardware from Topknobs in the same gold finish. The hardware is a Channing pull TK743HB. Lastly, the large single bowl sink (who doesn’t want a large sink?!) is a great functional touch to the kitchen. The sink is a Blanco Precision 16″ R10 super single with 16″ Drainer in stainless steel (516216).
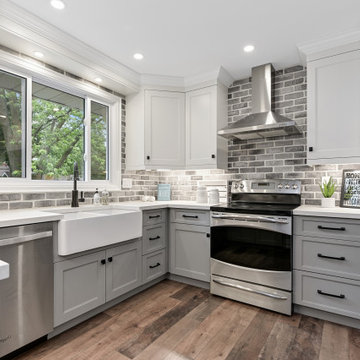
This Burlington home brings warmth and sophistication with it's modern twist on farmhouse style. The 1400 square feet of finished space is made to feel much larger by the open concept custom kitchen on the main floor. Featuring custom cabinets from Cabico, engineered quartz countertops from Stonex Granite and Quartz, LED undercabinet lighting, slim LED pot lights throughout the main floor, custom millwork, and rustic laminate flooring. A large kitchen island offers plenty of storage, seating and prep area.
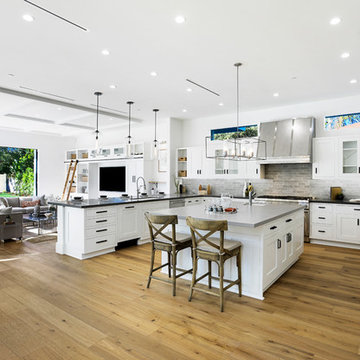
Large island is the focus of the large kitchen in this modern farmhouse house. Both features are exagerated in scale to accentaute their respective importance. Light fixture transparency emphasizes the bright space. ceiling details add to the custom allure.
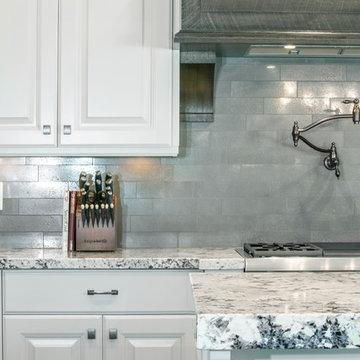
ソルトレイクシティにあるお手頃価格の中くらいなカントリー風のおしゃれなキッチン (エプロンフロントシンク、レイズドパネル扉のキャビネット、白いキャビネット、御影石カウンター、グレーのキッチンパネル、サブウェイタイルのキッチンパネル、シルバーの調理設備、スレートの床、マルチカラーのキッチンカウンター) の写真
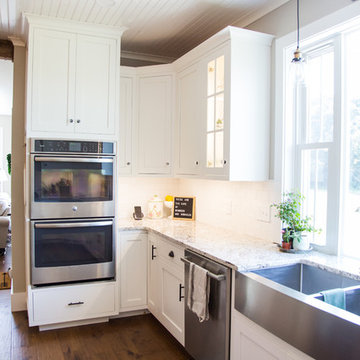
Lutography
他の地域にあるお手頃価格の広いカントリー風のおしゃれなキッチン (エプロンフロントシンク、落し込みパネル扉のキャビネット、白いキャビネット、御影石カウンター、白いキッチンパネル、セラミックタイルのキッチンパネル、シルバーの調理設備、無垢フローリング、茶色い床、マルチカラーのキッチンカウンター) の写真
他の地域にあるお手頃価格の広いカントリー風のおしゃれなキッチン (エプロンフロントシンク、落し込みパネル扉のキャビネット、白いキャビネット、御影石カウンター、白いキッチンパネル、セラミックタイルのキッチンパネル、シルバーの調理設備、無垢フローリング、茶色い床、マルチカラーのキッチンカウンター) の写真
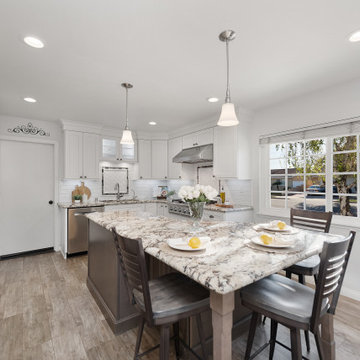
Sprawling Cali Ranch has it all! Get ready to enjoy the outdoors just as much as the indoors. Enter on a charming walkway w/ lush lanscape, crowned by white birch trees, lighting, and defining balusters. Soak in the tranquility n’ privacy of your own sparkling pool and spa trimmed w/ natural stone, baja shelf, pebble tech, and remote equipment access. Relax near the pool for outdoor dining w/separate covered seating. Landscaping lighting creates a magical nights. Prepare meals and spend quality family & friend time in your kitchen. White shaker style cabinetry w/ glass lighted displays, statement granite counters, large island w/ breakfast bar! SS faucet and sink, high end built-in dishwasher, double oven, builtin microwave, and 6- burner cook top with hood. Cozy up by the brick stone fireplace to experience Simi’s motto: ''Relax and Slow Down''. XL den in the back w/custom ceiling lighting perfect for a home theater. Flowing floorplan with 4 bdrs! M.bdrm with private bth. Organic hall bth w/slate flooring and wood vanity. Newer dual pane windows, and so much more. Enjoy a simpler, pace of life and begin your new chapter in this one of a kind home at 1830 Pope Ave! Outdoor dining, parks, hiking trails, parks, shops, schools and more!
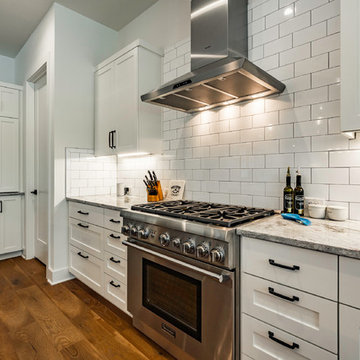
Mark Adams
オースティンにあるお手頃価格のカントリー風のおしゃれなキッチン (エプロンフロントシンク、シェーカースタイル扉のキャビネット、白いキャビネット、御影石カウンター、白いキッチンパネル、セラミックタイルのキッチンパネル、シルバーの調理設備、無垢フローリング、茶色い床、マルチカラーのキッチンカウンター) の写真
オースティンにあるお手頃価格のカントリー風のおしゃれなキッチン (エプロンフロントシンク、シェーカースタイル扉のキャビネット、白いキャビネット、御影石カウンター、白いキッチンパネル、セラミックタイルのキッチンパネル、シルバーの調理設備、無垢フローリング、茶色い床、マルチカラーのキッチンカウンター) の写真
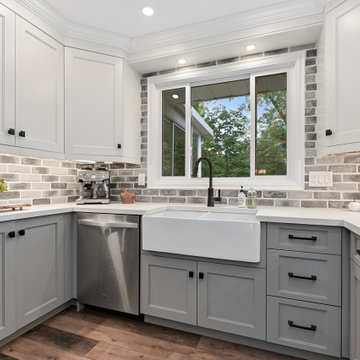
This Burlington home brings warmth and sophistication with it's modern twist on farmhouse style. The 1400 square feet of finished space is made to feel much larger by the open concept custom kitchen on the main floor. Featuring custom cabinets from Cabico, engineered quartz countertops from Stonex Granite and Quartz, LED undercabinet lighting, slim LED pot lights throughout the main floor, custom millwork, and rustic laminate flooring. A large kitchen island offers plenty of storage, seating and prep area.
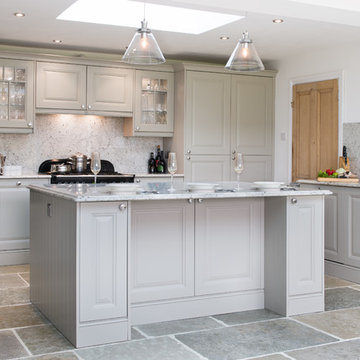
Mandy Donneky
コーンウォールにあるお手頃価格の中くらいなカントリー風のおしゃれなキッチン (ドロップインシンク、シェーカースタイル扉のキャビネット、グレーのキャビネット、御影石カウンター、マルチカラーのキッチンパネル、黒い調理設備、スレートの床、ベージュの床、マルチカラーのキッチンカウンター) の写真
コーンウォールにあるお手頃価格の中くらいなカントリー風のおしゃれなキッチン (ドロップインシンク、シェーカースタイル扉のキャビネット、グレーのキャビネット、御影石カウンター、マルチカラーのキッチンパネル、黒い調理設備、スレートの床、ベージュの床、マルチカラーのキッチンカウンター) の写真
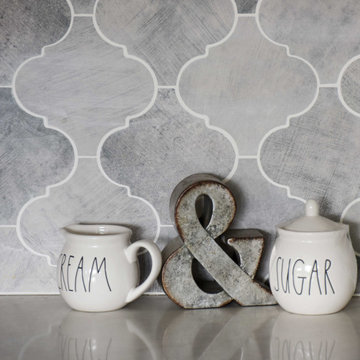
The beautiful lake house that finally got the beautiful kitchen to match. A sizable project that involved removing walls and reconfiguring spaces with the goal to create a more usable space for this active family that loves to entertain. The kitchen island is massive - so much room for cooking, projects and entertaining. The family loves their open pantry - a great functional space that is easy to access everything the family needs from a coffee bar to the mini bar complete with ice machine and mini glass front fridge. The results of a great collaboration with the homeowners who had tricky spaces to work with.
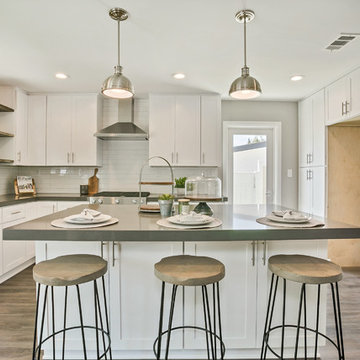
オレンジカウンティにあるお手頃価格の中くらいなカントリー風のおしゃれなキッチン (アンダーカウンターシンク、シェーカースタイル扉のキャビネット、白いキャビネット、クオーツストーンカウンター、白いキッチンパネル、サブウェイタイルのキッチンパネル、シルバーの調理設備、クッションフロア、グレーの床、グレーのキッチンカウンター) の写真
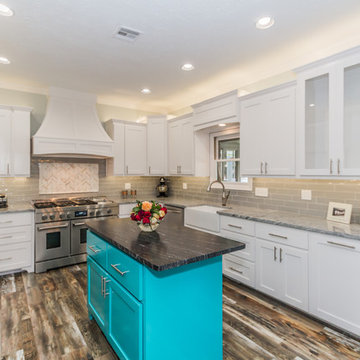
お手頃価格の広いカントリー風のおしゃれなキッチン (エプロンフロントシンク、シェーカースタイル扉のキャビネット、白いキャビネット、御影石カウンター、グレーのキッチンパネル、ガラスタイルのキッチンパネル、シルバーの調理設備、無垢フローリング、グレーのキッチンカウンター) の写真
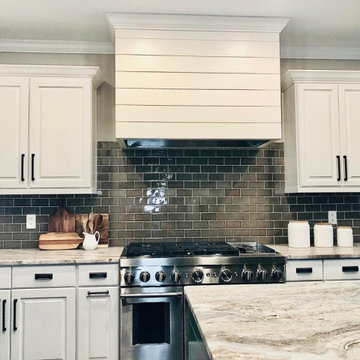
アトランタにあるお手頃価格の広いカントリー風のおしゃれなキッチン (エプロンフロントシンク、落し込みパネル扉のキャビネット、白いキャビネット、御影石カウンター、緑のキッチンパネル、セラミックタイルのキッチンパネル、シルバーの調理設備、無垢フローリング、茶色い床、マルチカラーのキッチンカウンター) の写真
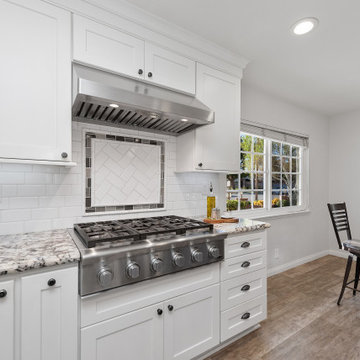
Sprawling Cali Ranch has it all! Get ready to enjoy the outdoors just as much as the indoors. Enter on a charming walkway w/ lush lanscape, crowned by white birch trees, lighting, and defining balusters. Soak in the tranquility n’ privacy of your own sparkling pool and spa trimmed w/ natural stone, baja shelf, pebble tech, and remote equipment access. Relax near the pool for outdoor dining w/separate covered seating. Landscaping lighting creates a magical nights. Prepare meals and spend quality family & friend time in your kitchen. White shaker style cabinetry w/ glass lighted displays, statement granite counters, large island w/ breakfast bar! SS faucet and sink, high end built-in dishwasher, double oven, builtin microwave, and 6- burner cook top with hood. Cozy up by the brick stone fireplace to experience Simi’s motto: ''Relax and Slow Down''. XL den in the back w/custom ceiling lighting perfect for a home theater. Flowing floorplan with 4 bdrs! M.bdrm with private bth. Organic hall bth w/slate flooring and wood vanity. Newer dual pane windows, and so much more. Enjoy a simpler, pace of life and begin your new chapter in this one of a kind home at 1830 Pope Ave! Outdoor dining, parks, hiking trails, parks, shops, schools and more!
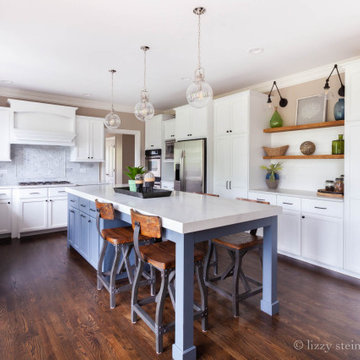
シカゴにあるお手頃価格の広いカントリー風のおしゃれなキッチン (エプロンフロントシンク、落し込みパネル扉のキャビネット、白いキャビネット、クオーツストーンカウンター、グレーのキッチンパネル、大理石のキッチンパネル、シルバーの調理設備、無垢フローリング、茶色い床、グレーのキッチンカウンター) の写真
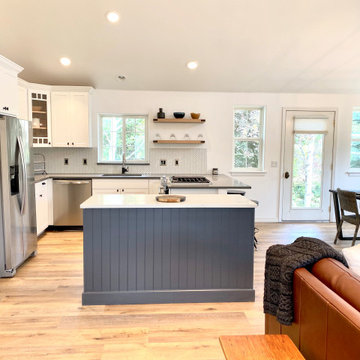
デンバーにあるお手頃価格の中くらいなカントリー風のおしゃれなキッチン (アンダーカウンターシンク、シェーカースタイル扉のキャビネット、白いキャビネット、クオーツストーンカウンター、白いキッチンパネル、モザイクタイルのキッチンパネル、シルバーの調理設備、無垢フローリング、グレーのキッチンカウンター、三角天井) の写真
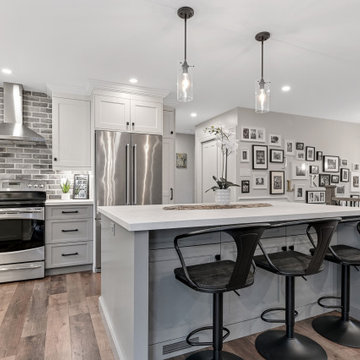
This Burlington home brings warmth and sophistication with it's modern twist on farmhouse style. The 1400 square feet of finished space is made to feel much larger by the open concept custom kitchen on the main floor. Featuring custom cabinets from Cabico, engineered quartz countertops from Stonex Granite and Quartz, LED undercabinet lighting, slim LED pot lights throughout the main floor, custom millwork, and rustic laminate flooring. A large kitchen island offers plenty of storage, seating and prep area.
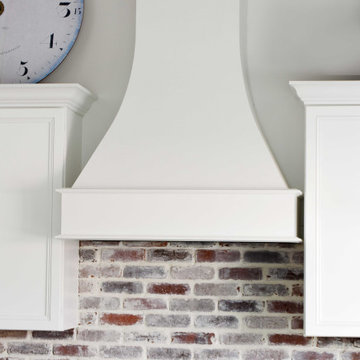
The beautiful lake house that finally got the beautiful kitchen to match. A sizable project that involved removing walls and reconfiguring spaces with the goal to create a more usable space for this active family that loves to entertain. The kitchen island is massive - so much room for cooking, projects and entertaining. The family loves their open pantry - a great functional space that is easy to access everything the family needs from a coffee bar to the mini bar complete with ice machine and mini glass front fridge. The results of a great collaboration with the homeowners who had tricky spaces to work with.
お手頃価格の白いカントリー風のキッチン (グレーのキッチンカウンター、マルチカラーのキッチンカウンター) の写真
1